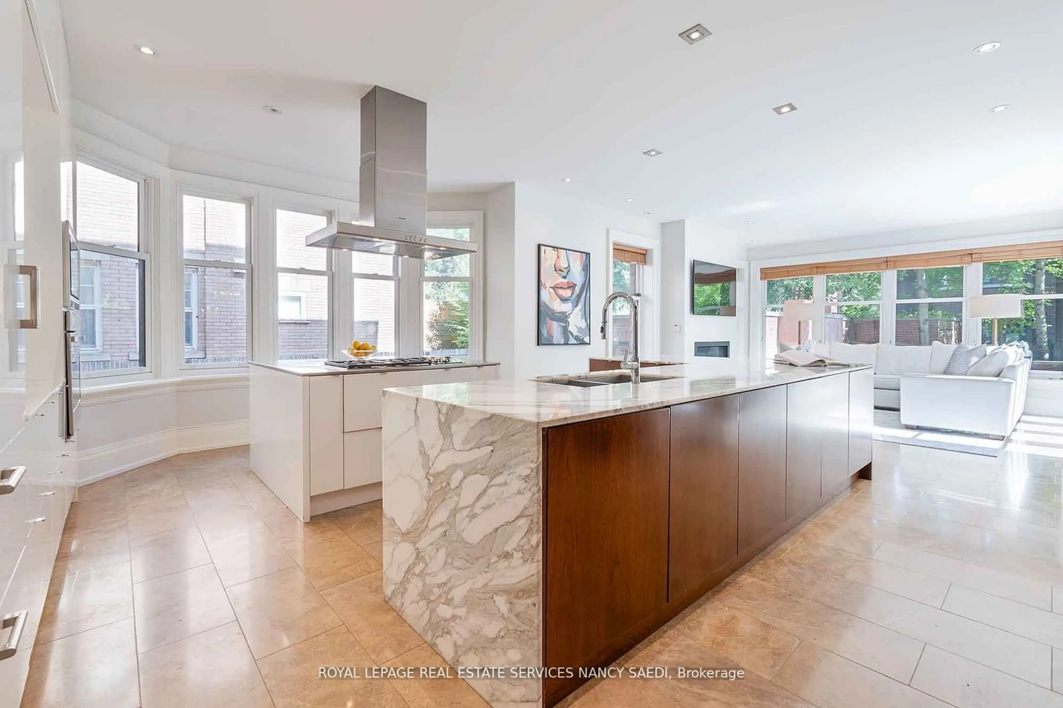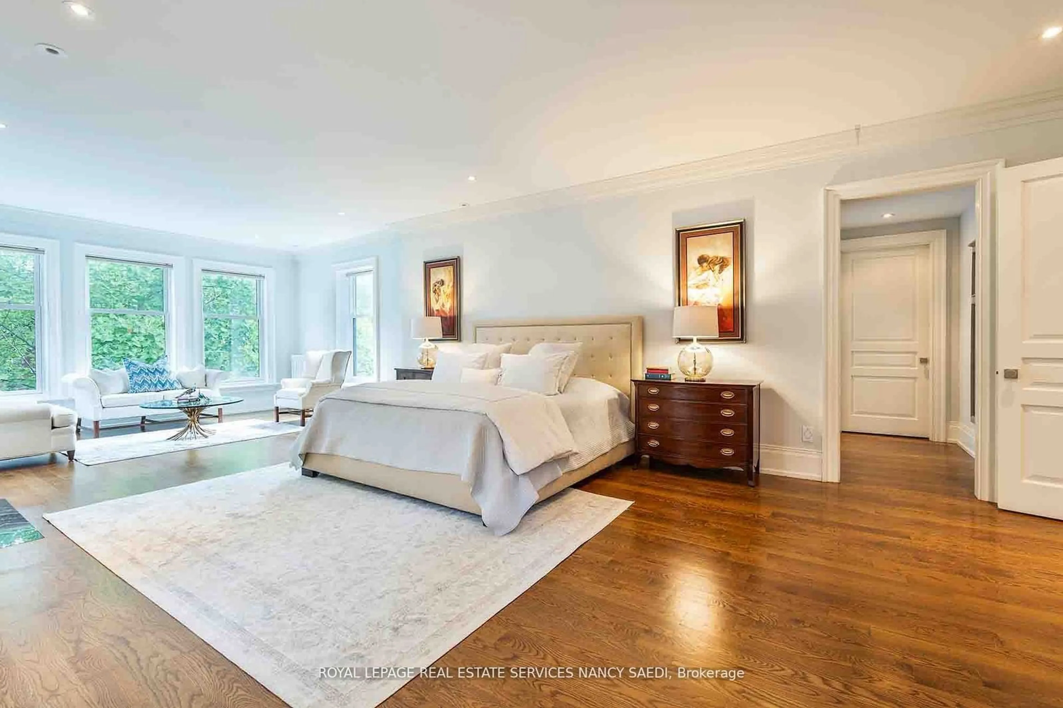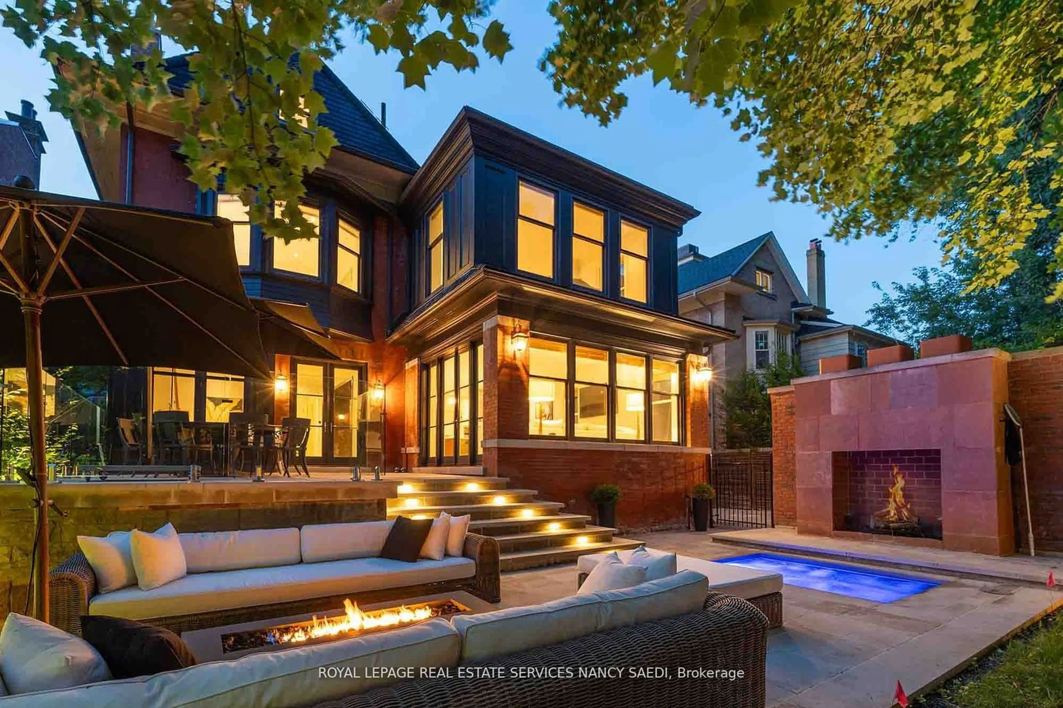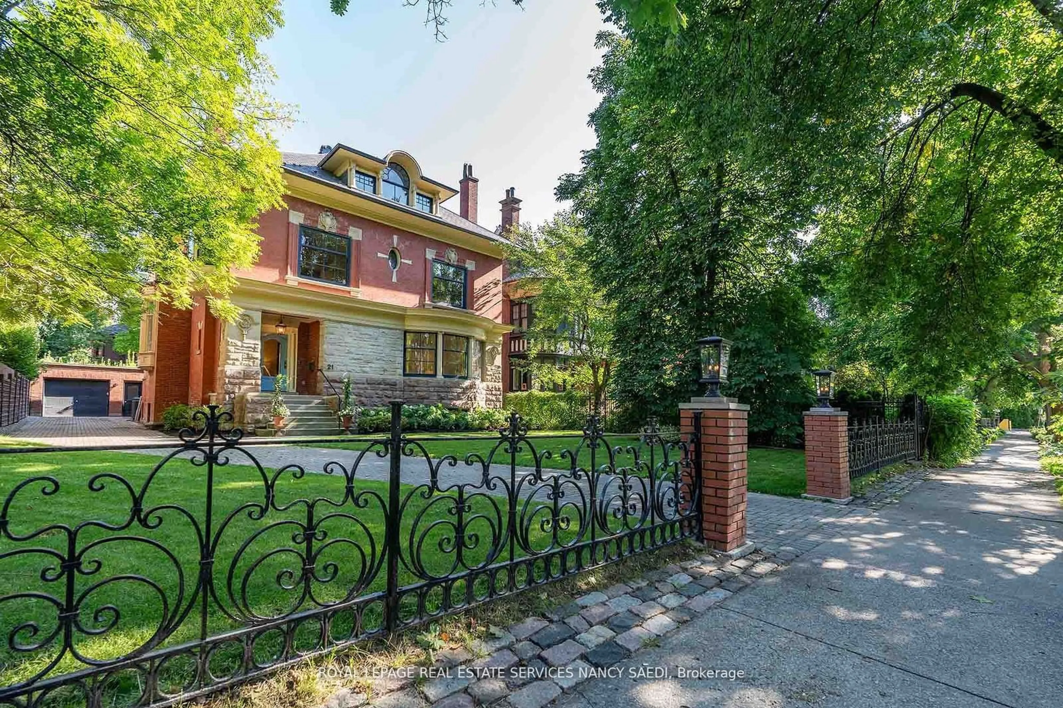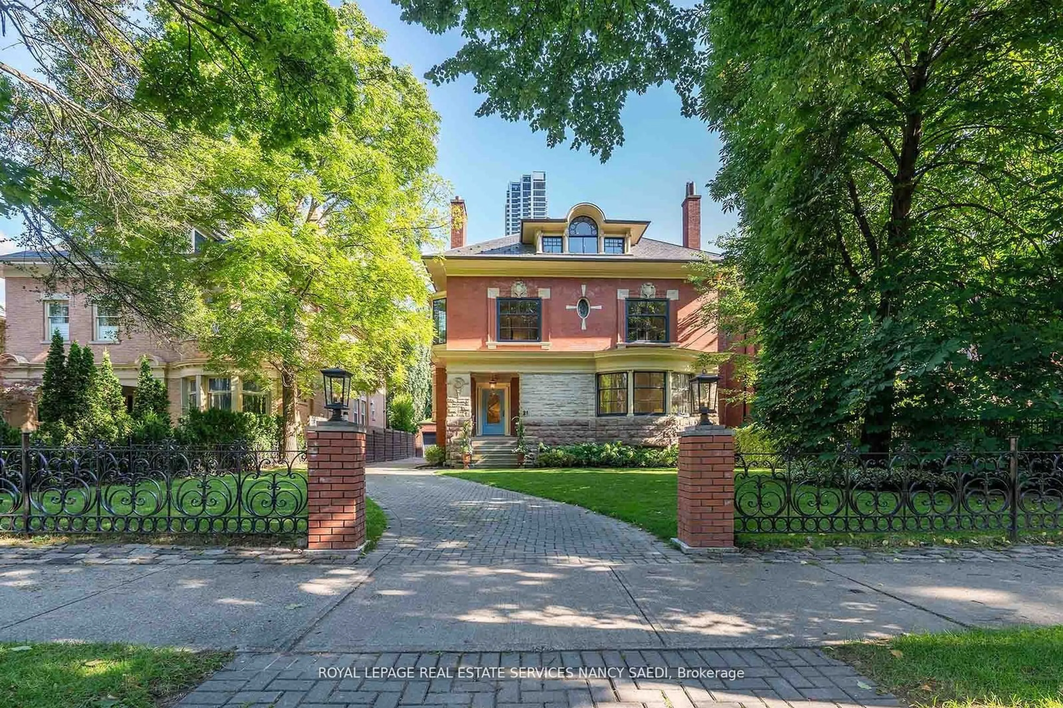21 Elm Ave, Toronto, Ontario M4W 1M9
Contact us about this property
Highlights
Estimated ValueThis is the price Wahi expects this property to sell for.
The calculation is powered by our Instant Home Value Estimate, which uses current market and property price trends to estimate your home’s value with a 90% accuracy rate.Not available
Price/Sqft$688/sqft
Est. Mortgage$29,547/mo
Tax Amount (2023)$28,903/yr
Days On Market74 days
Description
A Bespoke Architectural Masterpiece Tucked Away Behind A Gate On One Of The Rosedale 'S Most Posh And Coveted Streets, 21 Elm Ave Exudes Grandeur, Appeal, And Classical European Flair From Its Captivating Brick Facade To Its Expansive, Lofty Interior. Prominently Sited On Over A 7,800 Ft Lot Of Fully Secure And Gated Lush Grounds, The Home Offers An Urban Oasis With Unrivaled Privacy, Sunlight, And Dramatic, Unencumbered Views Of The Surrounding Wooded Streets . Through Countless Thoughtful Design Choices Inside And Out, The Home Exemplifies The Ideal Contemporary Amenities And Floor Plan Of A Newly Renovated Residence While Retaining The Privacy, Sophistication, And Splendor Of A Centuries-Old Estate. Grand-Scale, Sun-Drenched Rooms Throughout The Interior Feature Tall Ceilings, Many Custom Architectural Details, And Serene, Leafy Views From Every Window. Ideal For Entertaining, On The Main Level, A Large Dining Room And Living Room , And Airy Open Kitchen/Family Room Flow Seamlessly Together And Outdoors To The Surrounding Gardens And Jacuzzi ,An Outdoor Fireplace With A Seating Area , And Outdoor Entertaining Space. 5 Bedrooms, 3 With Ensuite Bath And Ample Closet Space Ensure Extensive Privacy For Family And Guests. 1 Large Study/Offices With Fireplace On Third Floor , Lower Floor Boosts A Sizable Great Room , Two Bedrooms , Kitchen And 2 Nd Laundry Room. It Adds To The Plentiful Work, Family, And Entertaining Space Or Can Be Used As A Separate Area From The House . This Exceptional Residence Is Easily Accessible To Downtown Toronto , Bloor St , University Of Toronto And Best Amenities In The City.
Property Details
Interior
Features
3rd Floor
5th Br
3.74 x 3.53Hardwood Floor / Closet / Window
Office
8.47 x 5.30Fireplace / B/I Bookcase / O/Looks Frontyard
4th Br
4.03 x 3.74Closet / Window / Hardwood Floor
Exterior
Features
Parking
Garage spaces 1
Garage type Detached
Other parking spaces 4
Total parking spaces 5
Get up to 1% cashback when you buy your dream home with Wahi Cashback

A new way to buy a home that puts cash back in your pocket.
- Our in-house Realtors do more deals and bring that negotiating power into your corner
- We leverage technology to get you more insights, move faster and simplify the process
- Our digital business model means we pass the savings onto you, with up to 1% cashback on the purchase of your home
