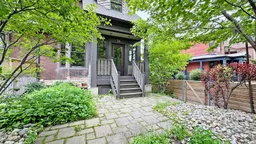Situated In The Heart Of Roncesvalles This Home Is Nestled On a Quiet One-Way Street In One Of Toronto's Most Sought-After Neighbourhoods. This Impressive Semi-Detached Exudes Original Character & Charm. An End-Unit Home With Updated Kitchen, Sun-Filled Living Room, Separate Dining Room With Lots Of Sunlight, 4 Bedrooms, 3 Bathrooms, and a Loft. Finished Basement With In-Law Suite and Separate Entrance Offers Ceilings Almost 8' Tall. Crown Moldings, & 10" Baseboards Offer Classic Style Throughout The Main Floor. The Updated Kitchen Features Track Lights, Granite Counters, and Stainless Steel Fridge, Gas Stove, & Bosch Built-In DishwasherEnjoy Your Front Gated Yard With Privacy Fence Leading To An Enclosed Front Entry Porch.Step outside From The Kitchen To Your - Huge Outdoor Cedar Deck w/Covered Pergola Top. * Most Houses In This Area Have No Private Parking, This Gem Offers a 3 Car Garage + 1 Additional Parking Pad. Windows Replaced (5 Years), Roof (2017), 100 Amp Electrical.
Inclusions: Existing Stainless Steel Fridge, Gas Stove, & Bosch Built-In Dishwasher, washer & dryer, Electric Garage Door Openers & Remote, Electric Light Fixtures & Window Coverings.
 44
44


