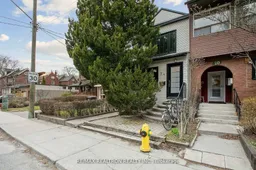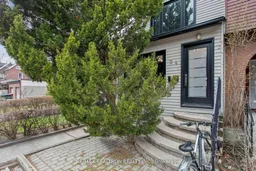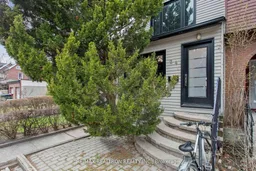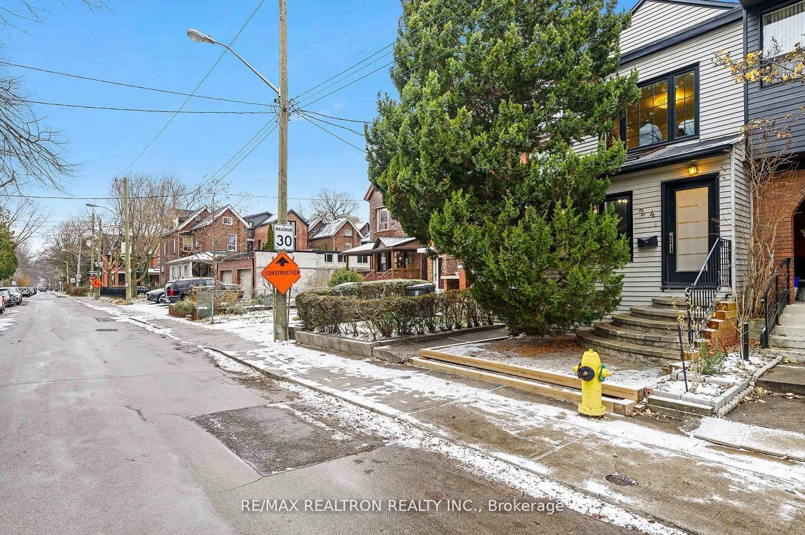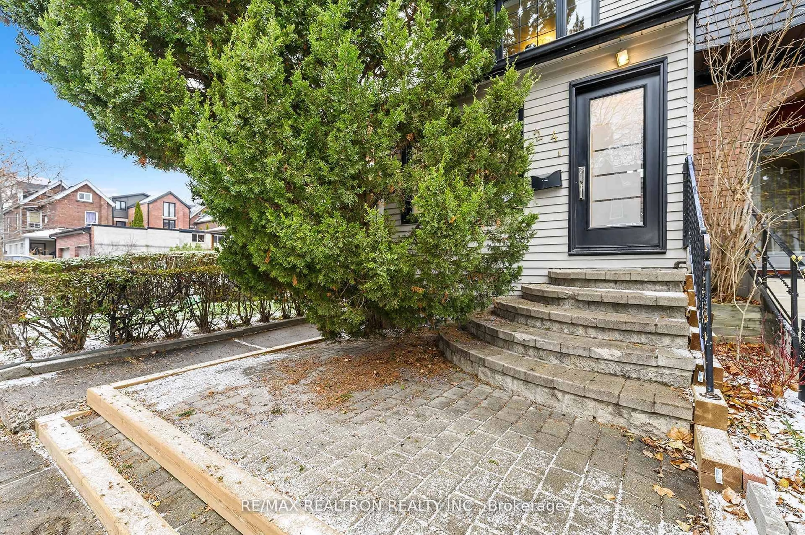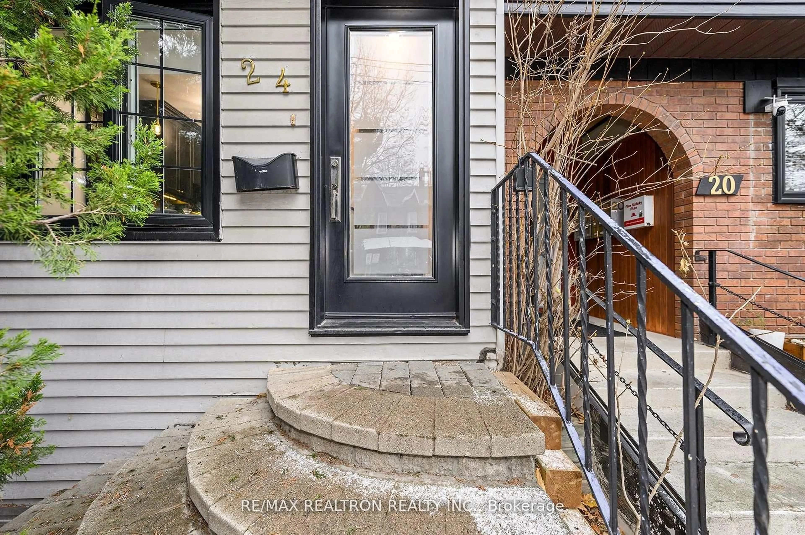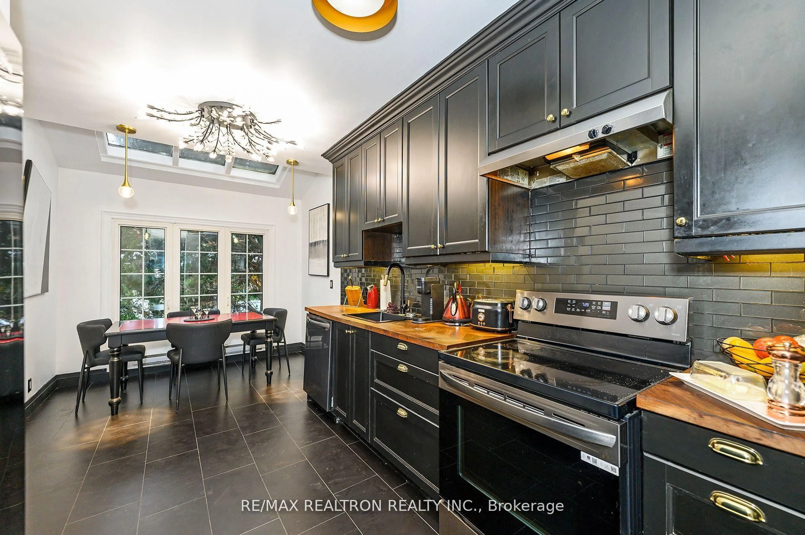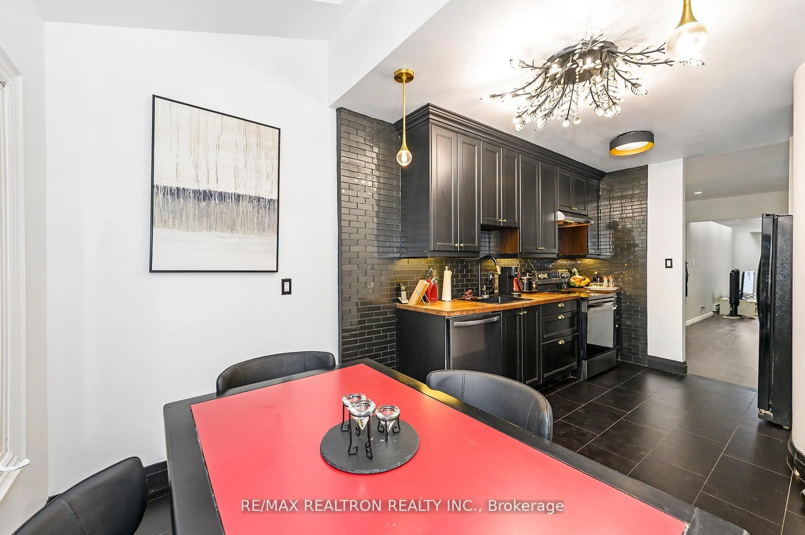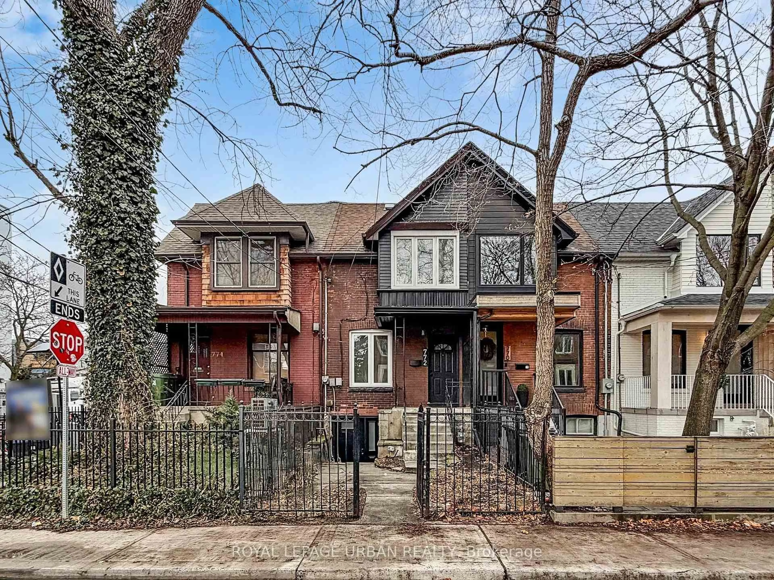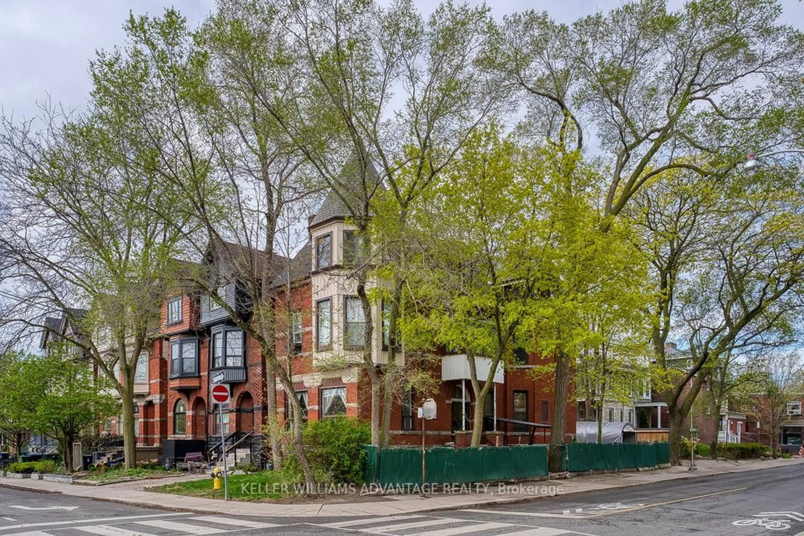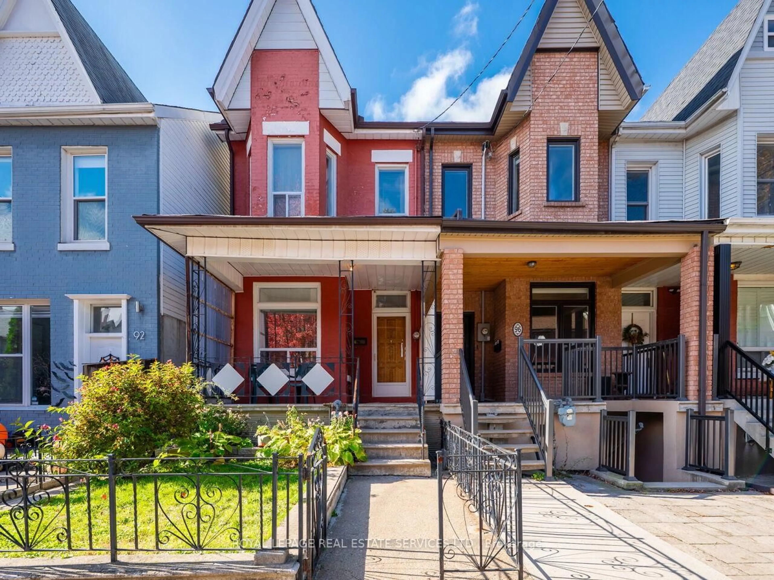24 Marion St, Toronto, Ontario M6R 1E5
Contact us about this property
Highlights
Estimated valueThis is the price Wahi expects this property to sell for.
The calculation is powered by our Instant Home Value Estimate, which uses current market and property price trends to estimate your home’s value with a 90% accuracy rate.Not available
Price/Sqft$944/sqft
Monthly cost
Open Calculator
Description
Prime Roncesvalles Location! Perfectly situated within walking distance to shops, transit, and all the charm this renowned neighbourhood has to offer! This beautifully updated home features 2 story's plus a fully finished basement, offering 1,162 sq ft of comfortable living space. Tall ceilings and large windows create an open, airy atmosphere throughout. Patio doors walk out to a backyard deck overlooking a generous, fully fenced yard-perfect for outdoor living and pet-friendly enjoyment. Upstairs, you'll find two bright and spacious bedrooms filled with natural light and a trendy 4 piece bath with separate shower and jacuzzi tub! The entire home has been renovated over the last 15 months, including a stylish eat-in kitchen, updated hardwood floors, newer windows, pot lights, a modern 4-piece bathroom, and a fully finished basement complete with an additional bedroom and bathroom.
Property Details
Interior
Features
Upper Floor
2nd Br
0.0 x 0.0Hardwood Floor
Primary
0.0 x 0.0Hardwood Floor
Exterior
Features
Property History
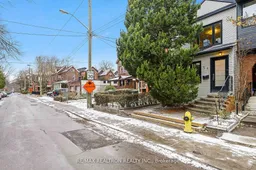 26
26