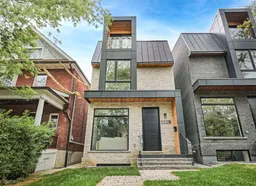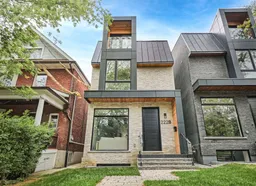Brand new & turn key! Suburban sized large family-style house in the charming High Park neighbourhood! This new built home offers the best blend between beauty, light and space. Everything is one-of-a-kind extra-spacious in this house with no compromise anywhere. This home has everything: Nearly 2,800 sq ft above grade with 1,000 + sq ft basement with heated floor/separate entrance with in-law potential. Every bedroom fit king size bed comfortably comes with an ensuite bathroom and tons of closets everywhere. 3 balconies in 4 above-grade bedrooms. All levels offer soaring ceiling heights including 3rd/basement. Full-size double car garage fits two large SUVs with a wide laneway that is roughed in with an electrical car charge. Extra treeless large backyard offers tons of potential for future imagination. This house is perfect for a family to grow into for the next decades. Come and check out today!
Inclusions: All existing appliances, lights and electrical fixtures. Built-in fridge, built-in microwave, stove, built-in rangehood, built-in dishwasher, washer, dryer, wine fridge.





