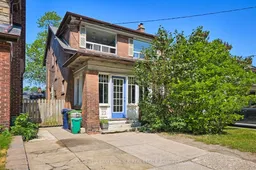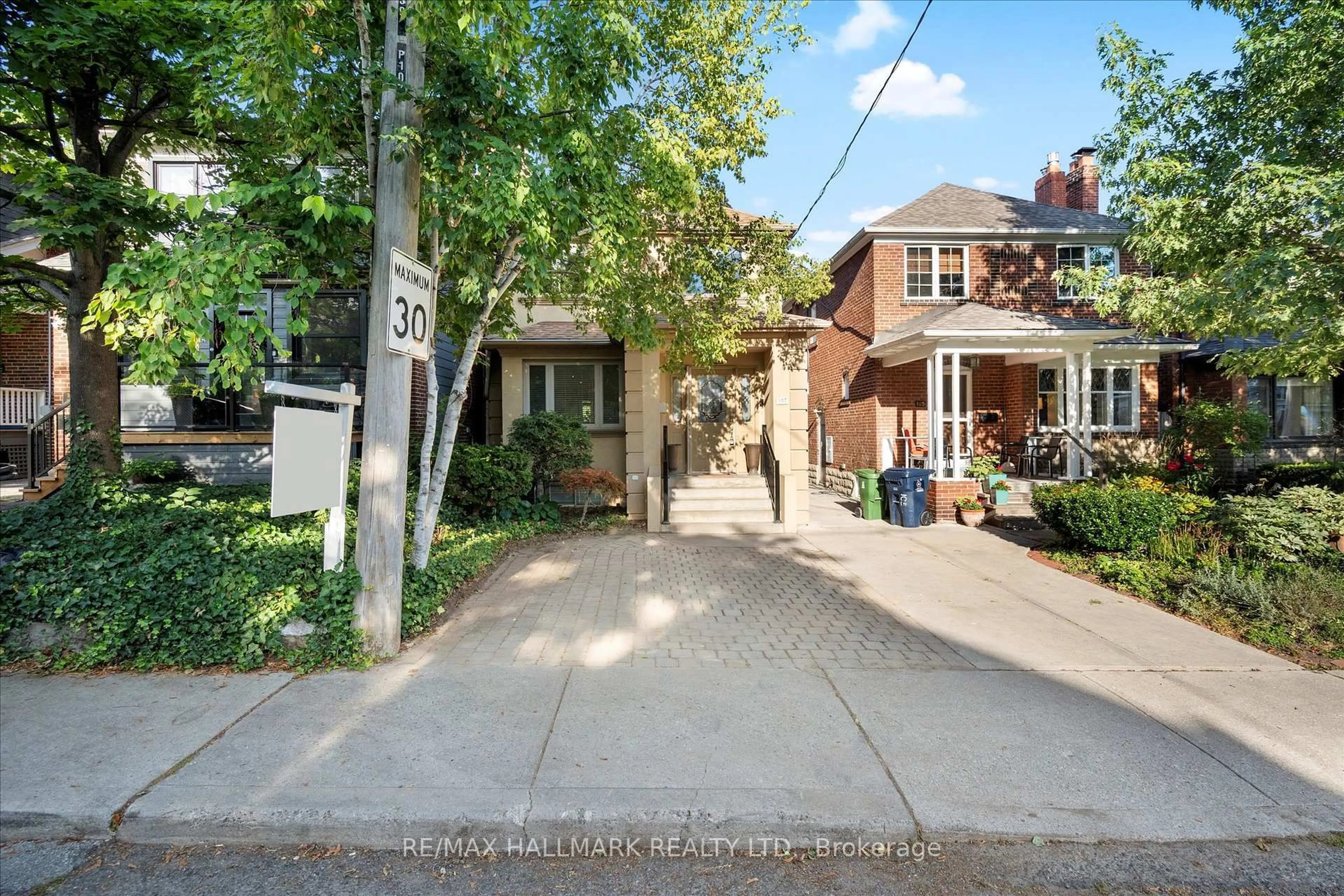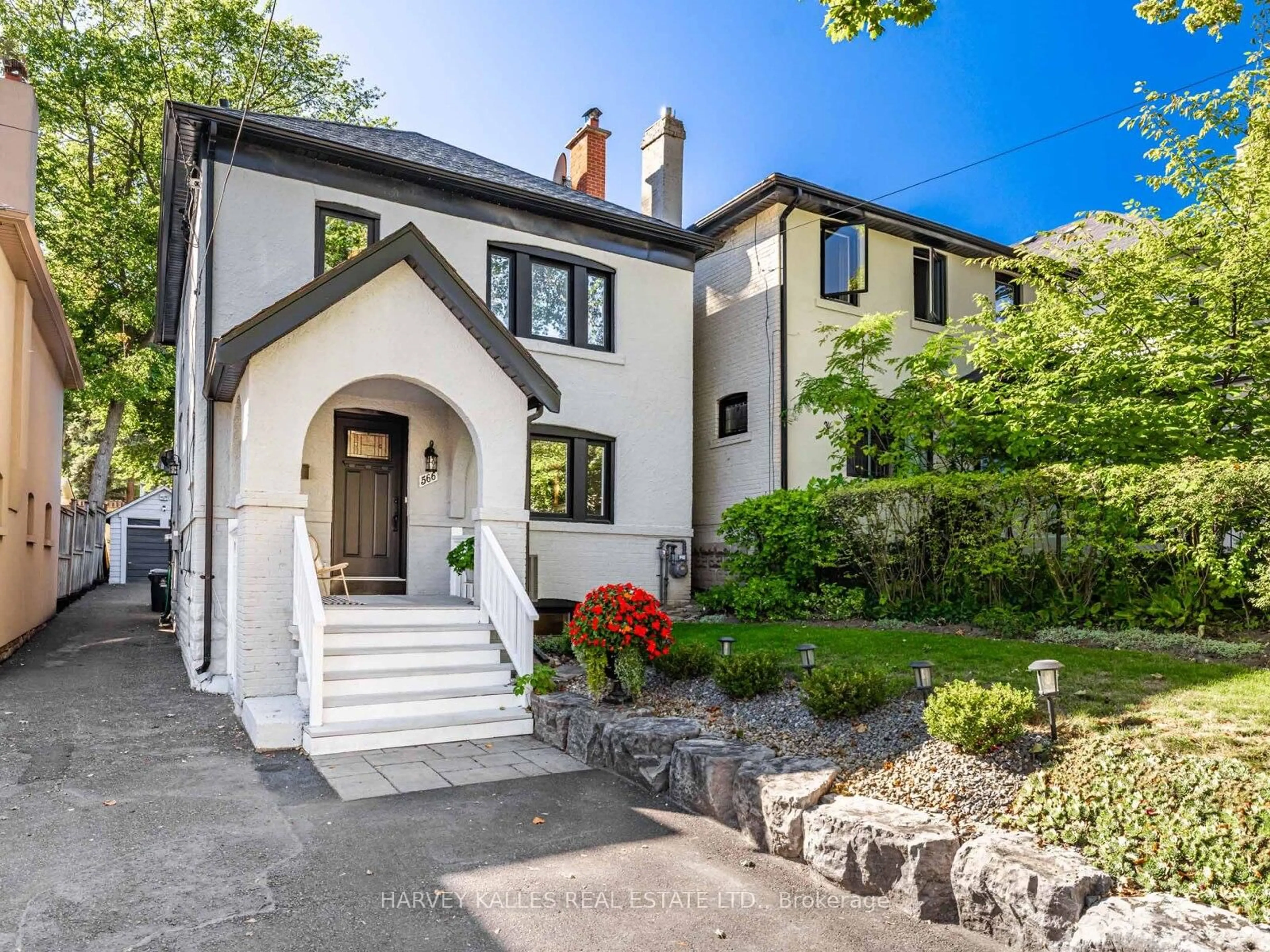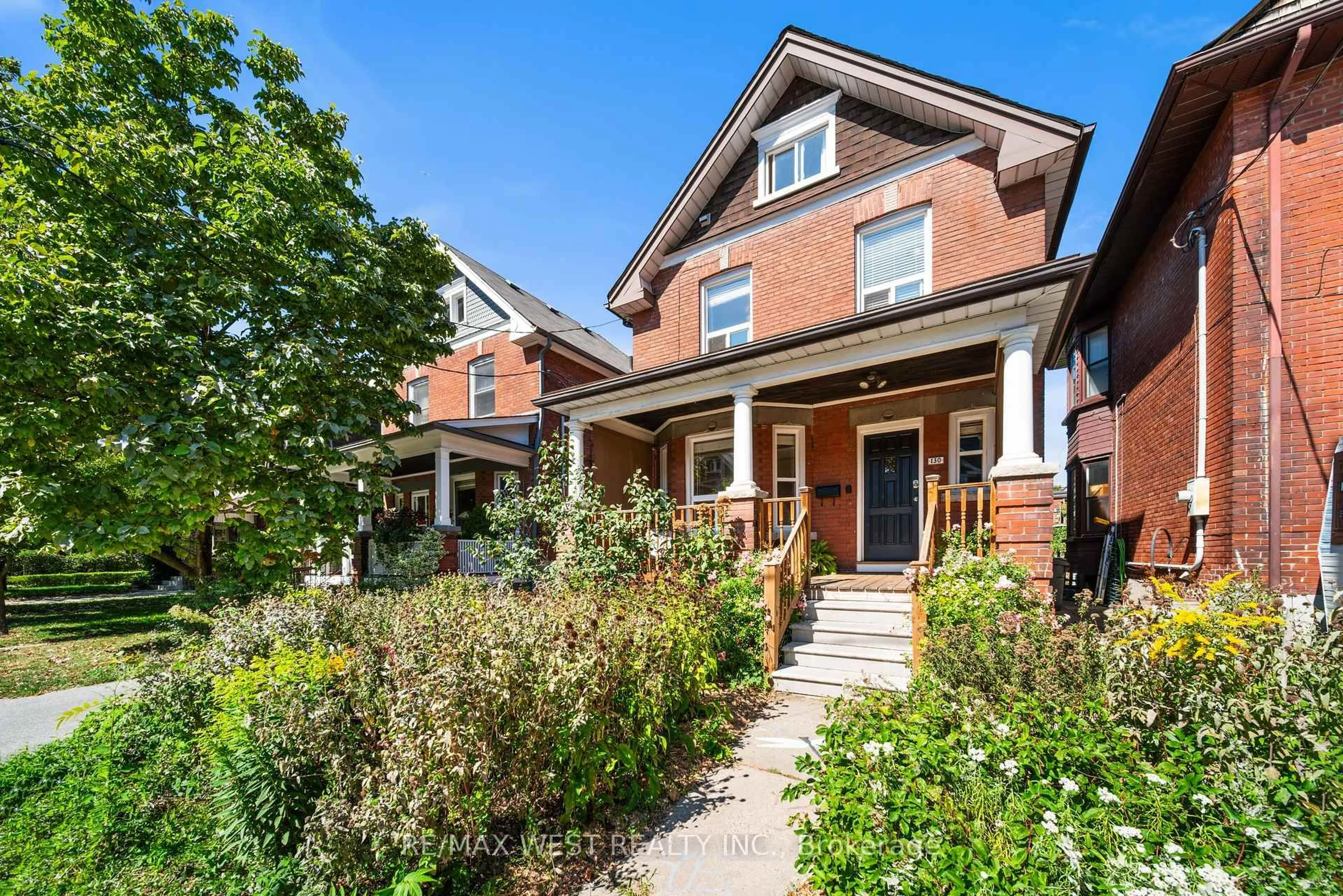Unlock the potential in High Park-Swansea! Builders, renovators & visionaries - an exciting opportunity awaits at 22 Glendale Avenue - a classic 2-storey century home ready for transformation. Set on a sought-after street just steps from stunning High Park, this property offers a rare chance to restore or rebuild in one of Toronto's most desirable neighbourhoods. With generous principal rooms, 4 bedrooms, an enclosed front porch, sunroom and a finished basement with separate entrance, the layout offers plenty of room to reimagine and bring your ideas to life. Original features like hardwood floors, high ceilings, and fireplaces offer hints of the home's historic charm, and while the property requires restoration, it is ideal for those with a vision. This fully detached home sits on a generous lot with private parking and a fenced backyard full of potential for a cozy outdoor living retreat. Surrounded by multi-million-dollar homes and a short distance from the beach, High Park subway, top-rated schools, Roncesvalles Village, the lakefront trail and more. Whether you're looking to renovate from the ground up or restore its character with modern comforts, this is a rare canvas ina community known for nature, family living, and long-term value. Don't miss out!
Inclusions: GE Dishwasher, Danby Microwave, LG Stove, Electrolux Washer, Electrolux Dryer, Samsung Fridge, Frigidaire Freezer







