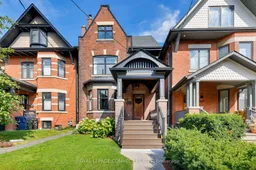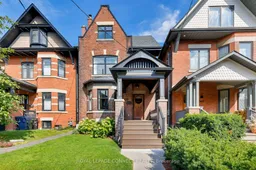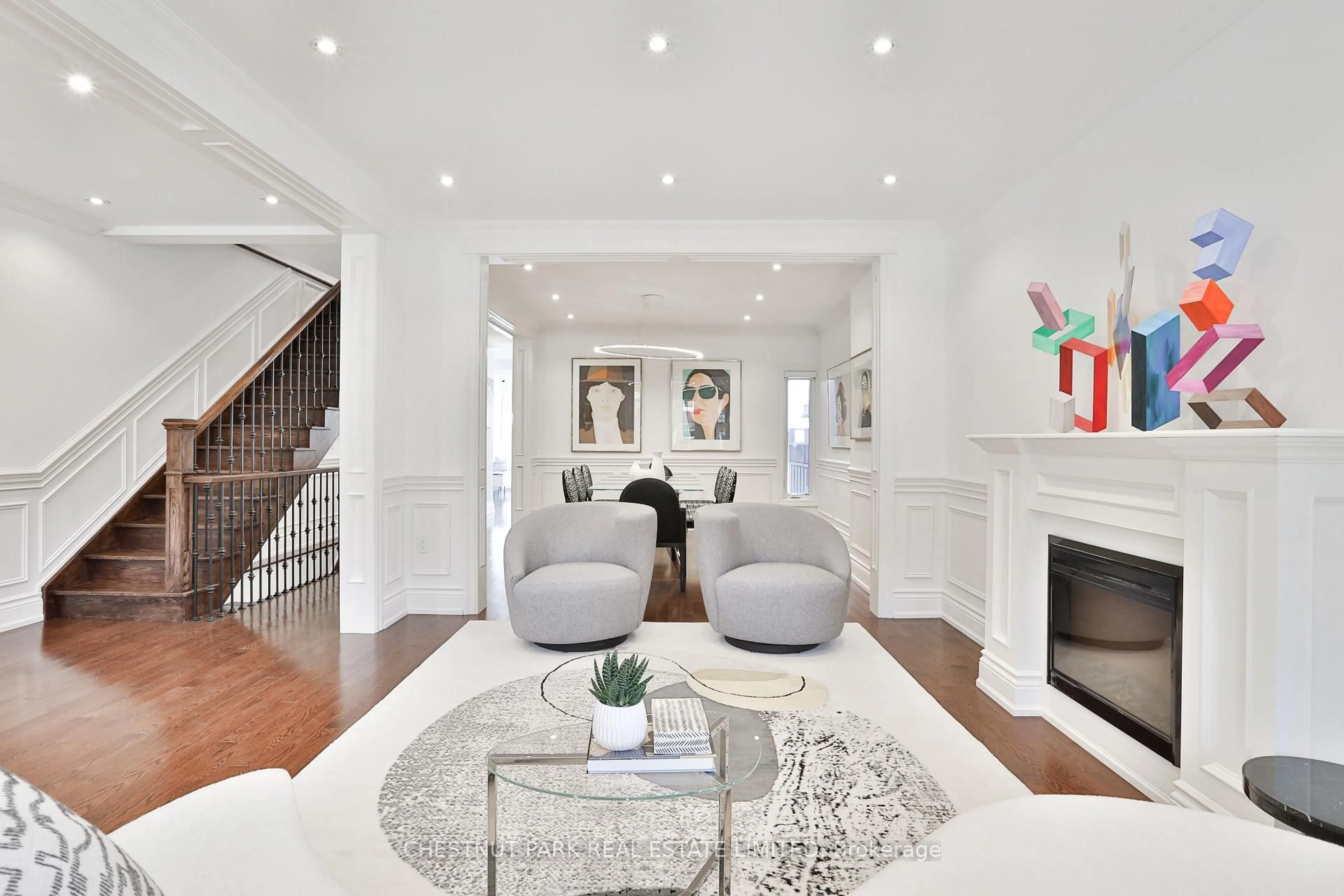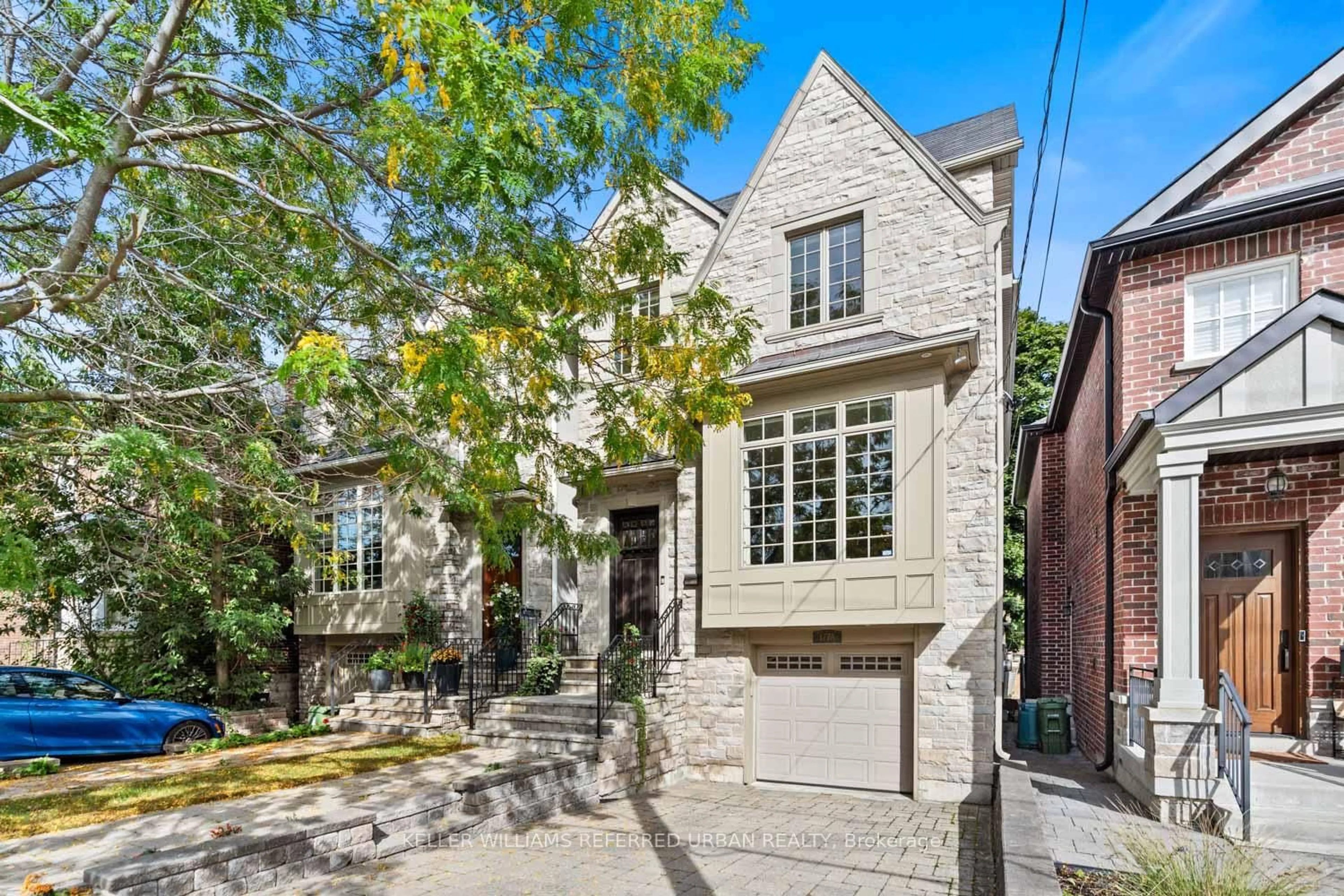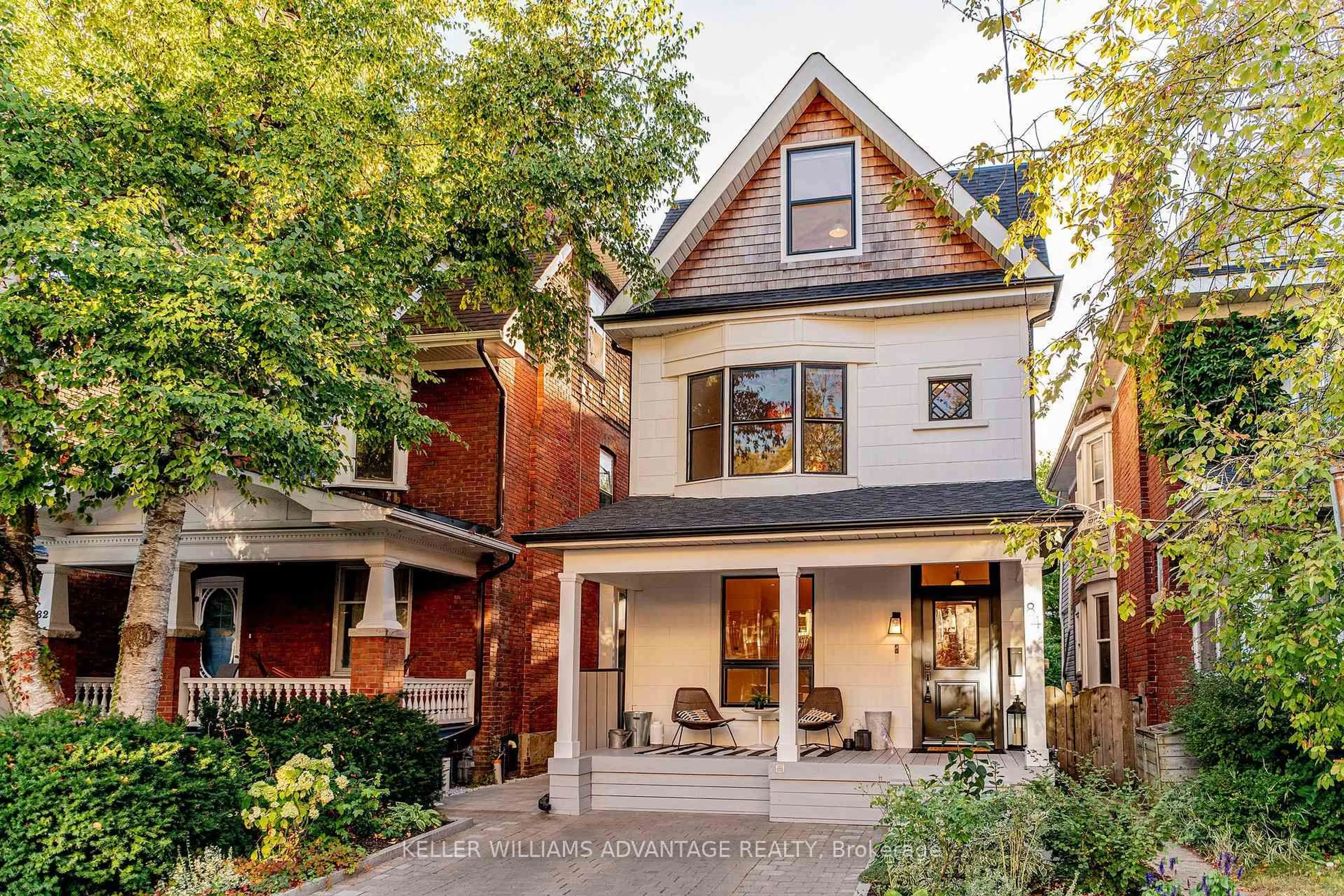Stately Renovated 2.5 Storey Edwardian on Coveted Indian Road. Set Amongst Stunning High Park Century Architecture, 209 Makes A Bold Statement. Grand Brick Facade with Bay Window, Regal Front Porch with Original Tongue & Groove Barrelled Ceilings, Spacious Open Concept Main Floor with Oversize Custom Windows, Hardwood Floors and High Ceilings. Seamless Mix of Modern Finishes and Original Period Detail, Contemporary Custom Cook's Kitchen with Large Island & Timeless Stone Counters by Ciot, The Living Room is Primed For Entertainment Offering Floor to Ceiling Windows & Gas Fireplace. Convenient Main Floor 2pc. & Mudroom with Heated Floors, Over 3,000sq.ft Finished, Loads of Custom Built-ins, Top Drawer Finishes & Workmanship Throughout. 5+1 Bedrooms, 5 Tastefully Renovated Bathrooms, Primary with Walk-in Closet & Ensuite + 4 Additional Large Bedrooms on the 2nd & 3rd. Finished Lower Level with High Ceilings & Radiant In-Floor Heating. Modern Mechanics, Slim-Line Euro Rads with Temp Control, Zoned Heating, Super Low Maintenance Landscaped Backyard Provides Loads of Privacy, 1 Car Garage Via Lane. Howard JS Catchment, 1 Block to High Park, 2 Blocks to Roncy Shopping & Entertainment. Truly A Rare Offering!
Inclusions: Thermador Built-in Fridge, Electrolux SS Range, Induction Cook-top, Bosch Dishwasher, Rangehood, Fridge (Basement), LG Front Load Washer & Dryer, Electric Light Fixtures, Window Coverings (drapes, rods and blinds), On-Demand Hot Water Heater & Holding Tank, Central Air & Accessories, Wall Mounted Heat Pump/AC (Living Room), Wall Mounted TV & Bracket (Kitchen), Built-in Speakers, Garage Door Opener & Remote, Gas Fireplace Remote, Electric Blind Remote.
