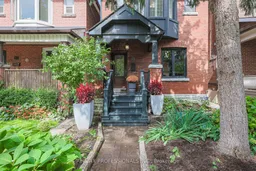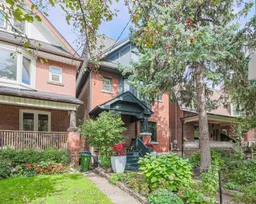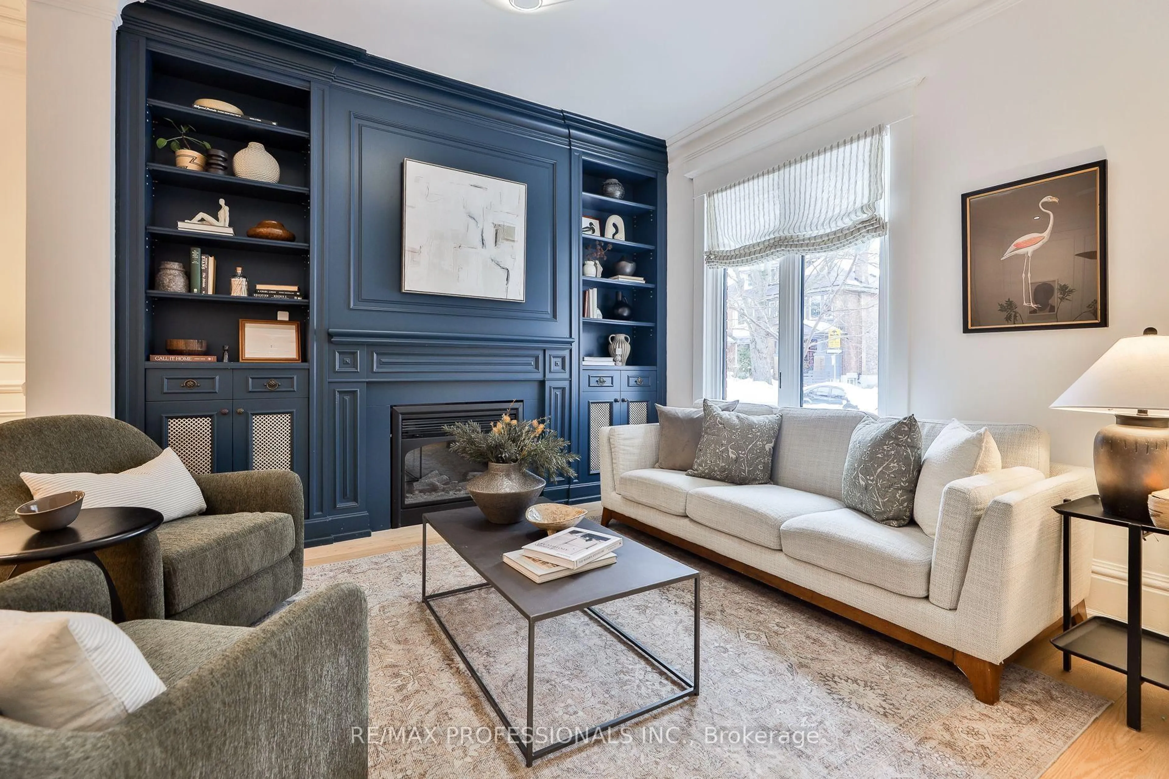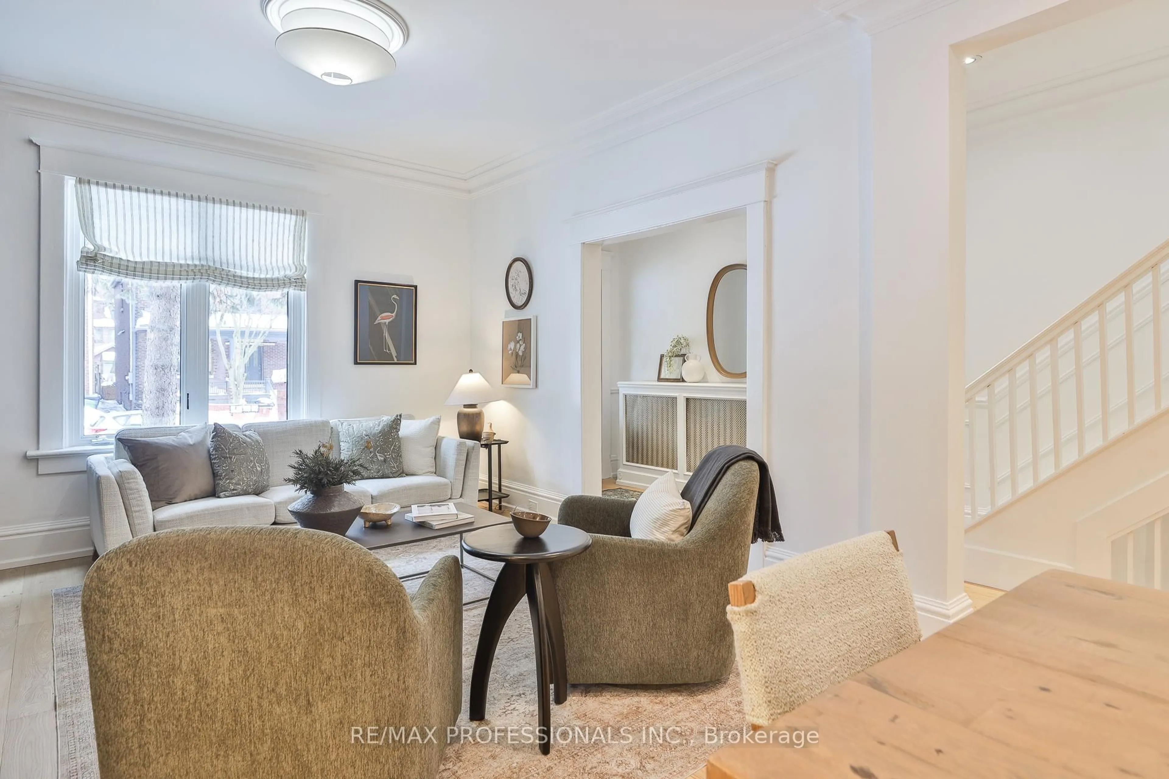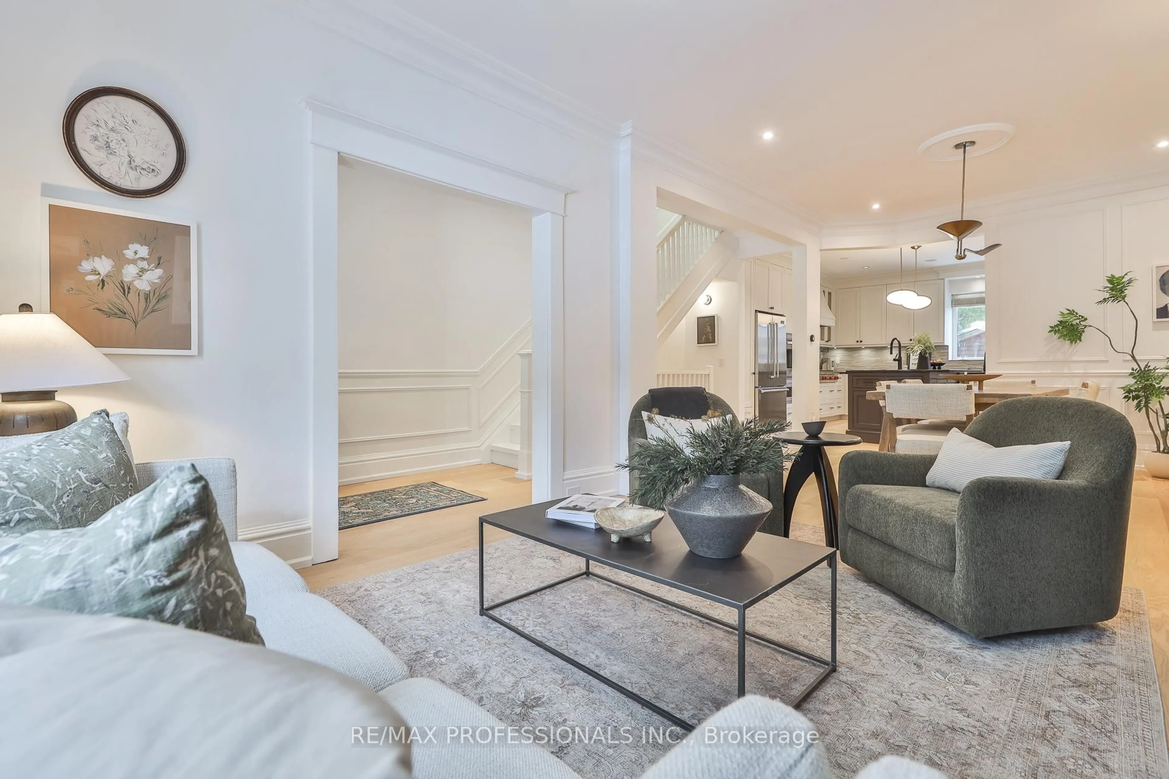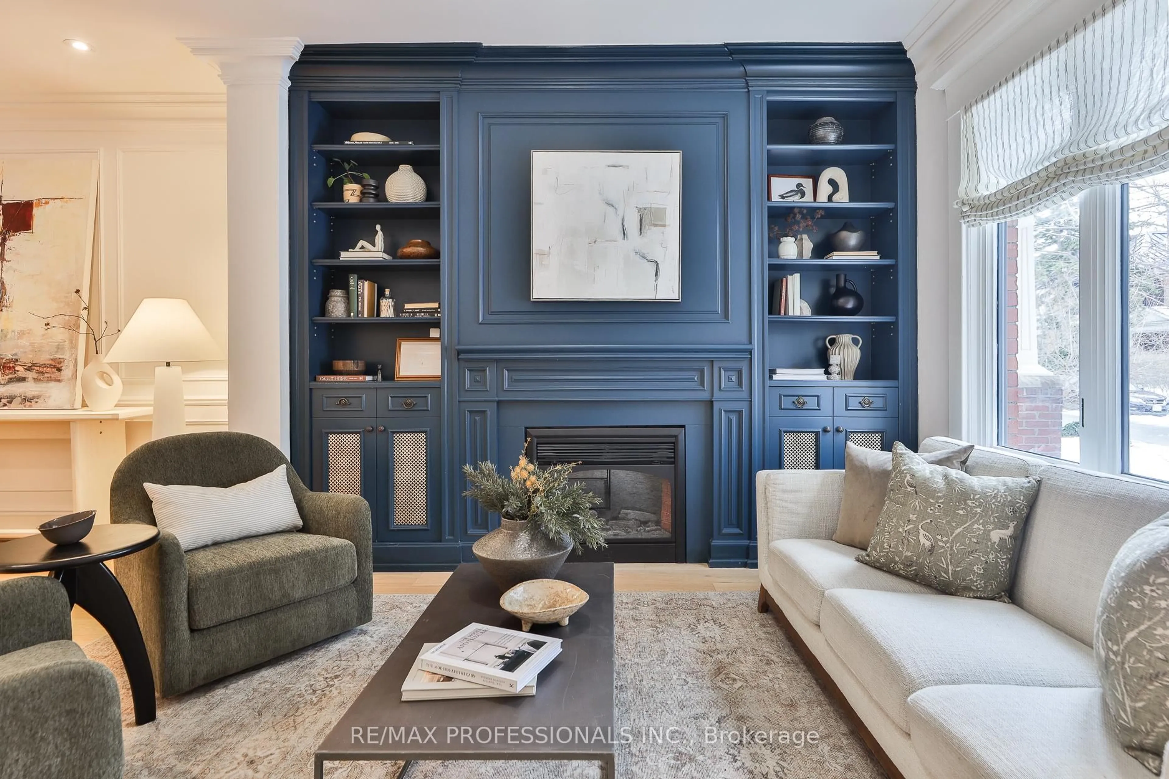Contact us about this property
Highlights
Estimated valueThis is the price Wahi expects this property to sell for.
The calculation is powered by our Instant Home Value Estimate, which uses current market and property price trends to estimate your home’s value with a 90% accuracy rate.Not available
Price/Sqft$1,615/sqft
Monthly cost
Open Calculator
Description
Welcome to 18 Constance 2.0: A Main Floor Transformation That Changes Everything!!! Featuring wide-plank white oak flooring throughout and a re-imagined, open-concept layout, this detached solid brick home in Roncesvalles feels brighter, wider, and far more expansive than you'd expect. Walls have been thoughtfully removed to create seamless flow across the principal rooms. The stairwell to the lower level is also wider - a shift that dramatically enhances light and connection between floors. With 4 bedrooms plus an office and 4 bathrooms, the layout offers flexibility for growing families, and working from home. The chef's kitchen anchors the main level with Wolf appliances, generous storage, and a substantial island designed for gathering. A main floor powder room and rear mudroom hall add everyday practicality.The third-floor primary retreat offers a walk-in closet, ensuite, and private terrace with hot tub - a rare escape in the city. The finished lower level features a spacious recreation room with walk-out to a fully fenced backyard framed by mature perennial gardens and a four-hole mini putt. And parking? We've got it! A double garage off laneway with loft storage! This property allows for approximately 1,400 sq ft of future laneway development - see Laneway Housing letter attached. All this on a quiet, family-friendly street steps to the shops, restaurants, and unmistakable community energy of Roncesvalles.
Property Details
Interior
Features
3rd Floor
4th Br
3.78 x 2.78Pocket Doors / Pot Lights / hardwood floor
Primary
4.3 x 4.21W/O To Terrace / 3 Pc Ensuite / hardwood floor
Exterior
Features
Parking
Garage spaces 2
Garage type Detached
Other parking spaces 1
Total parking spaces 3
Property History
 42
42