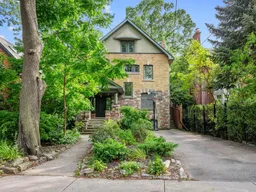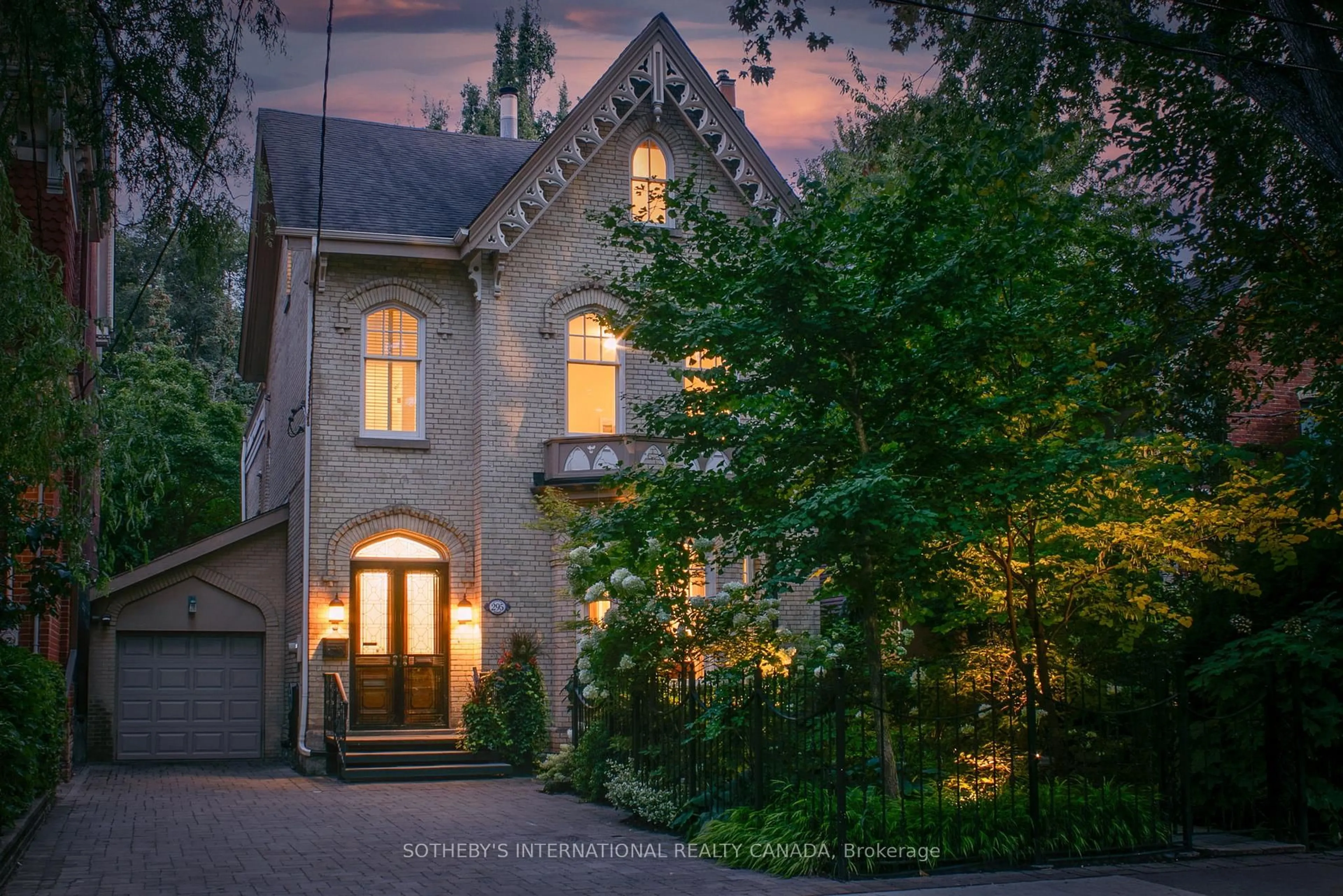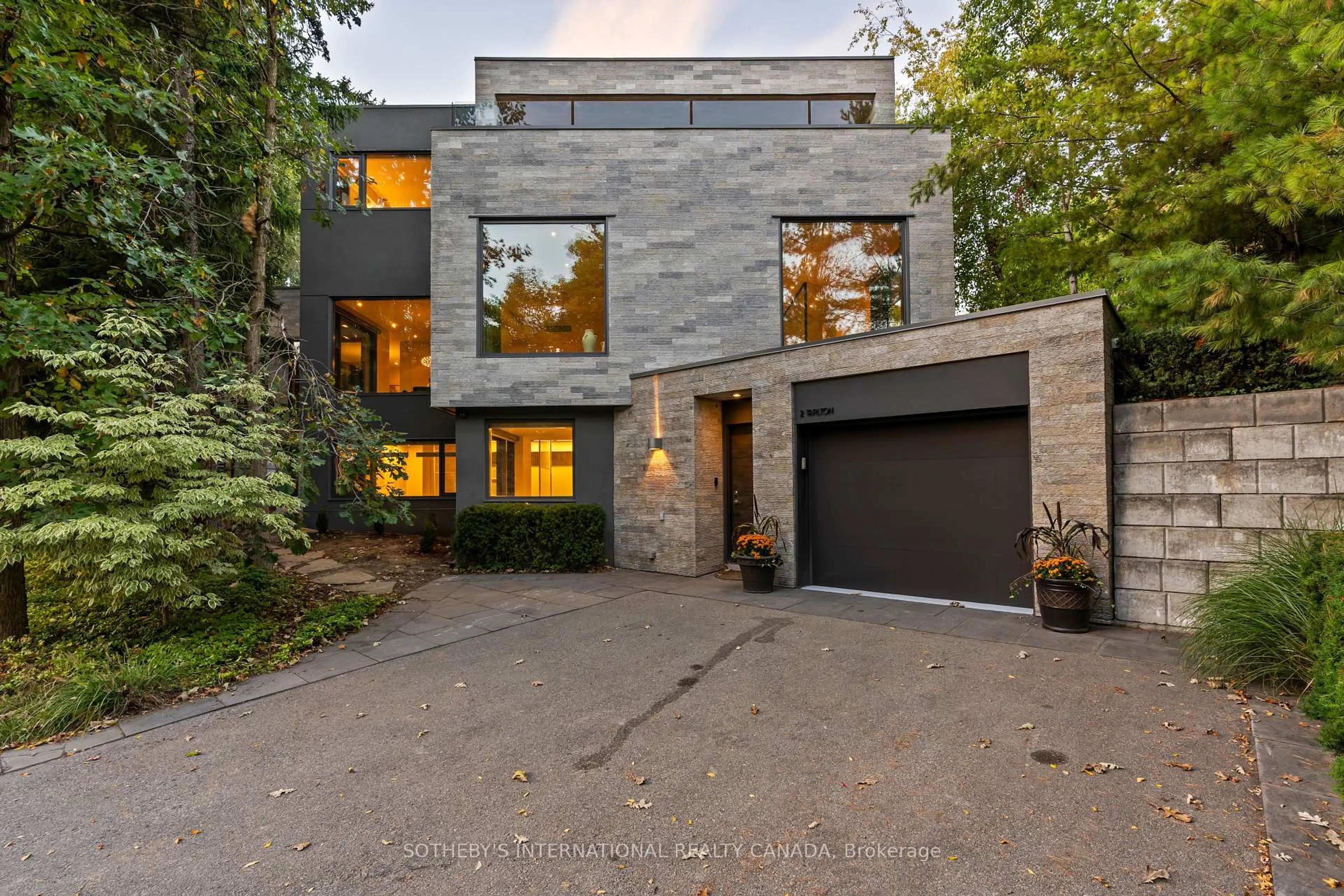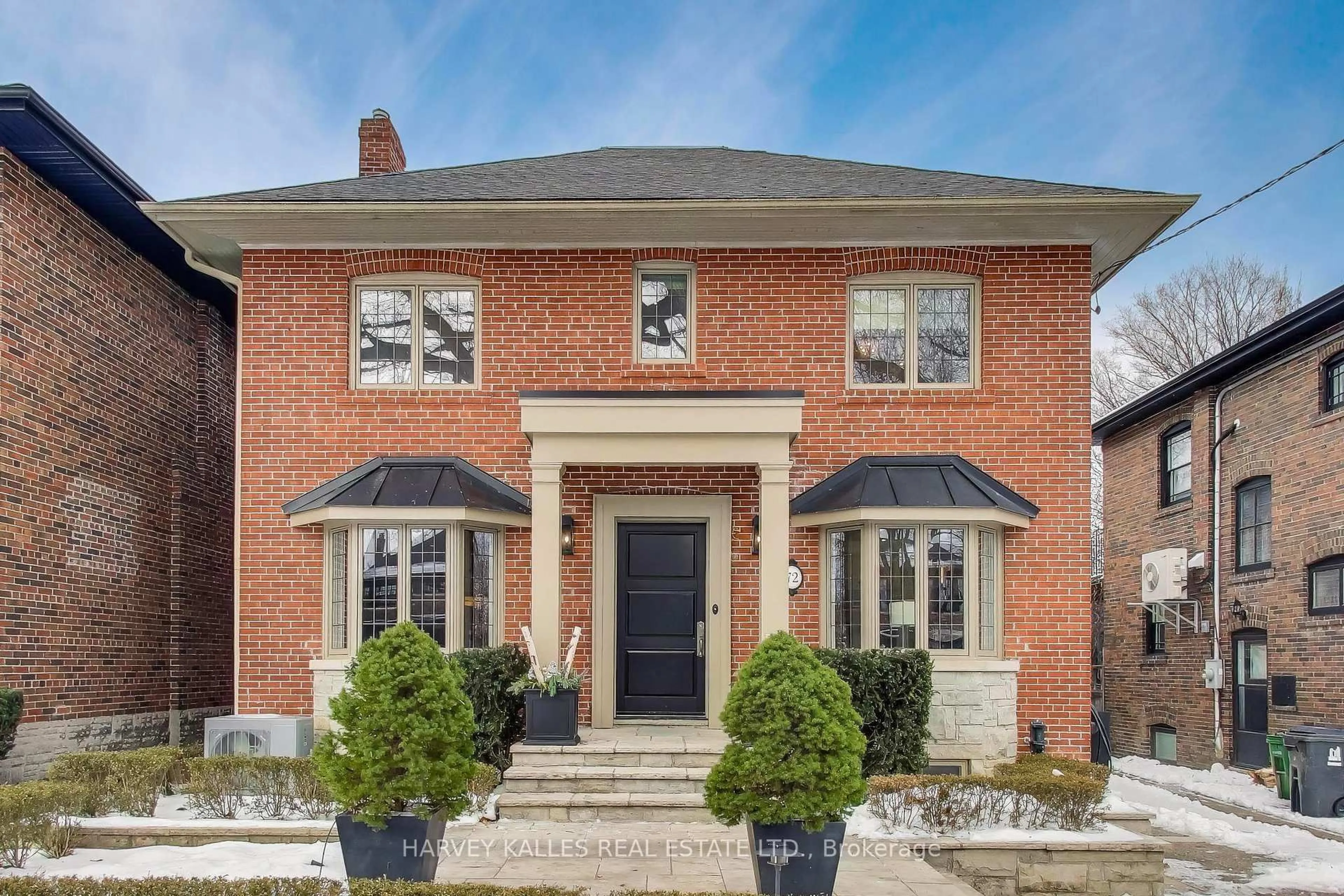Tucked away on an exclusive cul-de-sac at the southern edge of Rosedale, 9 Castle Frank Cres offers an opportunity to live amidst natural beauty and urban convenience. Backing directly onto a breathtaking tree-lined ravine, this remarkable residence evokes the feel of a private Hamptons retreatright in the heart of the city. Built in the early 1900s w/timeless architectural grandeur it features a façade of stone, brick & red limestone offering commanding curb appeal. Inside, classic elegance meets modern refinement across nearly 5,000 sq. ft of beautifully curated space. A welcoming foyer w/ sweeping staircase sets the tone for the homes gracious proportions & the main fl flows effortlessly from formal entertaining areasincluding a lg L/R & impressive, formal D/R, to a private office & an expansive open-concept kitchen/F/M. Thoughtfully designed with coffered ceilings, a fireplace, & oversized windows, this rear living space is flooded w/sunlight & frames unobstructed views over Rosedale Valleys tranquil ravine canopy. Upstairs, the 2nd level offers 4 generously sized bdrms, a coveted 2nd fl f/m, & a spacious well-equipped laundry. The 3rd fl primary is a sanctuary, featuring a sun-drenched sitting area, walk-in closet, spa ensuite, lg dressing rm & a private terrace.The lower level expands the homes versatility with a full guest or nanny suite including a large bedroom w/ 3-pc ensuite, a sprawling rec rm & a separate sitting area or home office w/walk-out access to the lush, landscaped backyard oasis. Perfectly positioned just steps from public transit, fine dining, boutique shopping, & some of Torontos most scenic parks & ravine trails, this coveted address offers refined living for discerning professionals & families alike. Moments from top-tier schools yet only minutes to Yorkville, Cabbagetown, and the Danforth, 9 Castle Frank Cres is a rare offering that seamlessly blends privacy, prestige & the pleasures of nature. All within the very core of the city.
Inclusions: See Schedule B
 50Listing by trreb®
50Listing by trreb® 50
50





