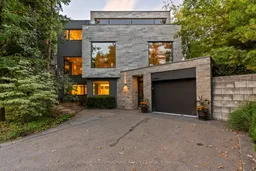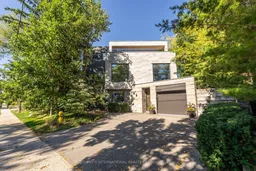Experience an unparalleled blend of sleek, modern elegance and comfort in this spectacular Chaplin Estates residence. This rectilinear architectural marvel is a sensational contemporary glass, steel, and hand finished marble home offering 5227 sqft of extraordinary, Zen-like sophistication across all three levels. Enter through the custom front door to meticulously designed interiors, with Studio Pyramid as the architects, where every detail has been thoughtfully considered. Enormous commercial grade curtain wall windows and skylights flood the interior with an abundance of natural light, forging a deep connection to the surrounding landscape. The home's design seamlessly integrates cutting-edge features with a practical layout. The over 2000 sq ft open-concept main floor centres around a chef's eat-in kitchen by Boffi, finished in high-lacquer piano black, and is equipped with top-of-the-line appliances. The living / dining rooms are sumptuously proportioned. The upper-level features bedroom walk-outs to two incredible terraces and a skylighted reading nook at the top of the stairs flooded in sunlight. Three spacious bedrooms, with ensuite bathrooms and abundant closet space; while the completely finished ground-level benefits from the topography of the land with massive, above-grade windows. A 4th bedroom on this level provides additional versatility. With a double driveway and private entry door, entrepreneurs running a home-based business will adore the flexibility of this level. In fact, this residence has two separate driveways! The kitchen walks out to a BBQ area and a large patio. Situated in one of Toronto's top tier neighbourhoods. It's ideally located between both Eglinton subway stations with easy access to the 401. Enjoy the convenience of being just south of Summerhill Market and the shops and restaurants of Eglinton Way. The Kay Gardiner Beltline Trail is just to the south. The property is also within walking distance of top schools
Inclusions: See Schedule B





