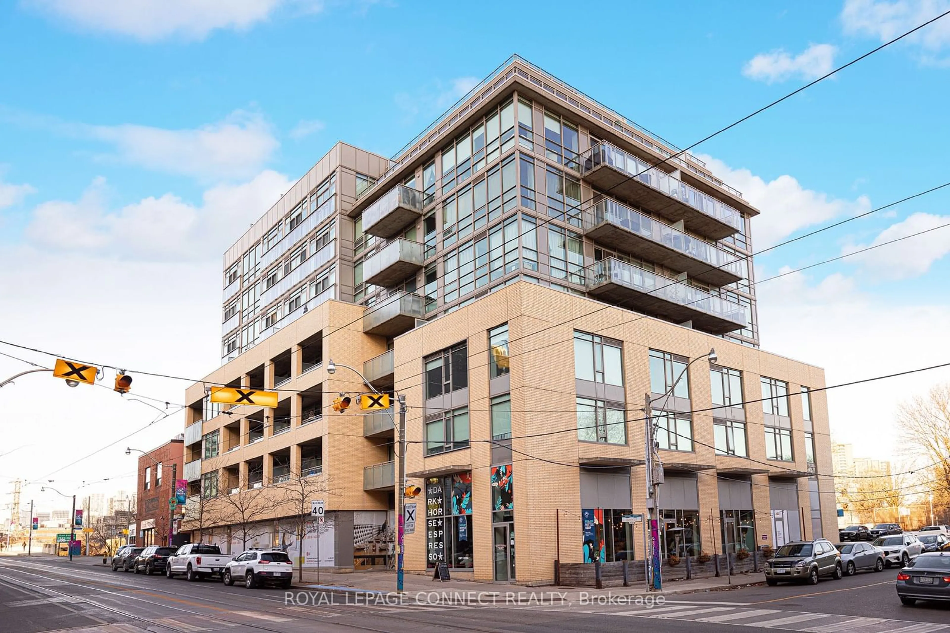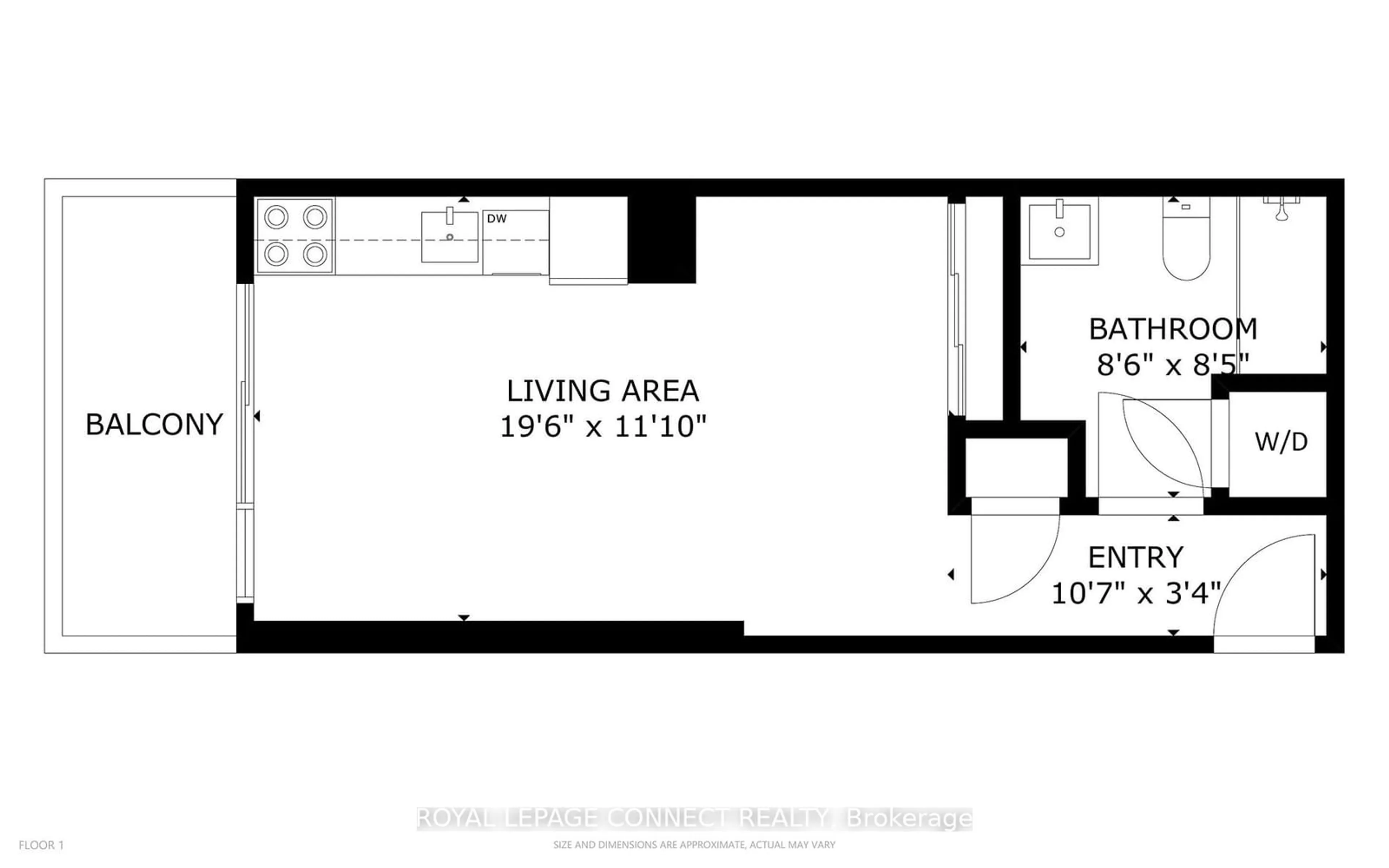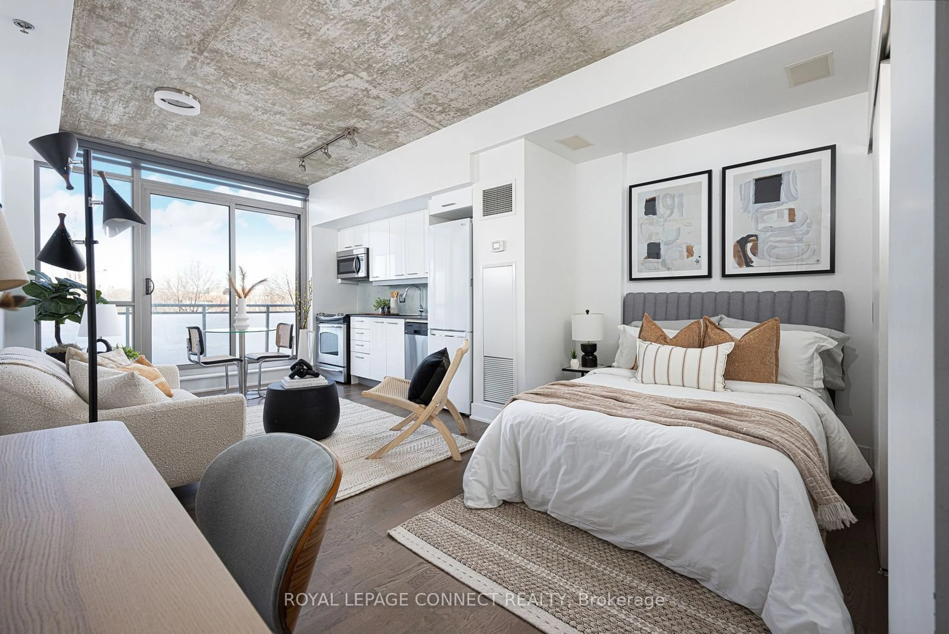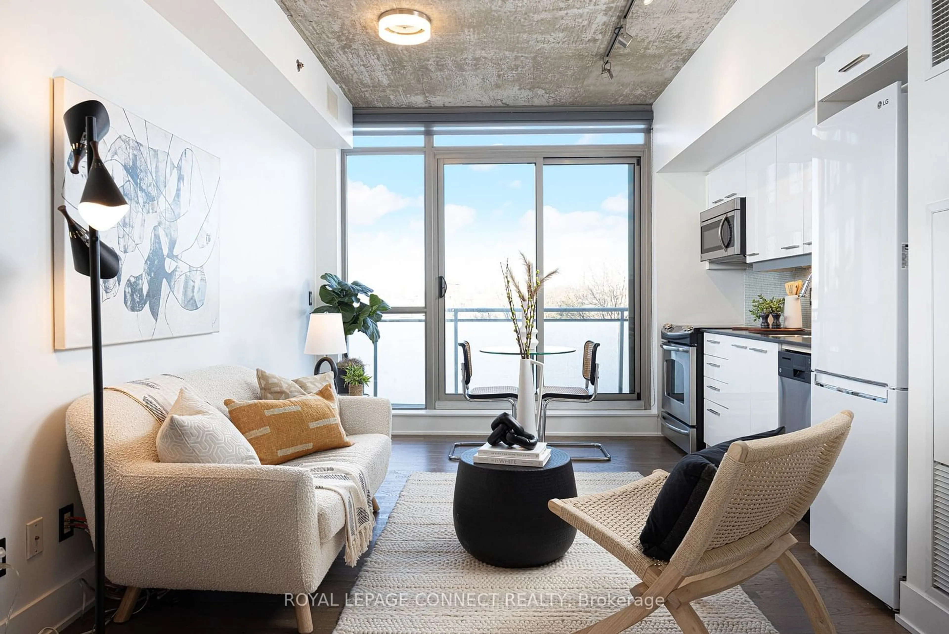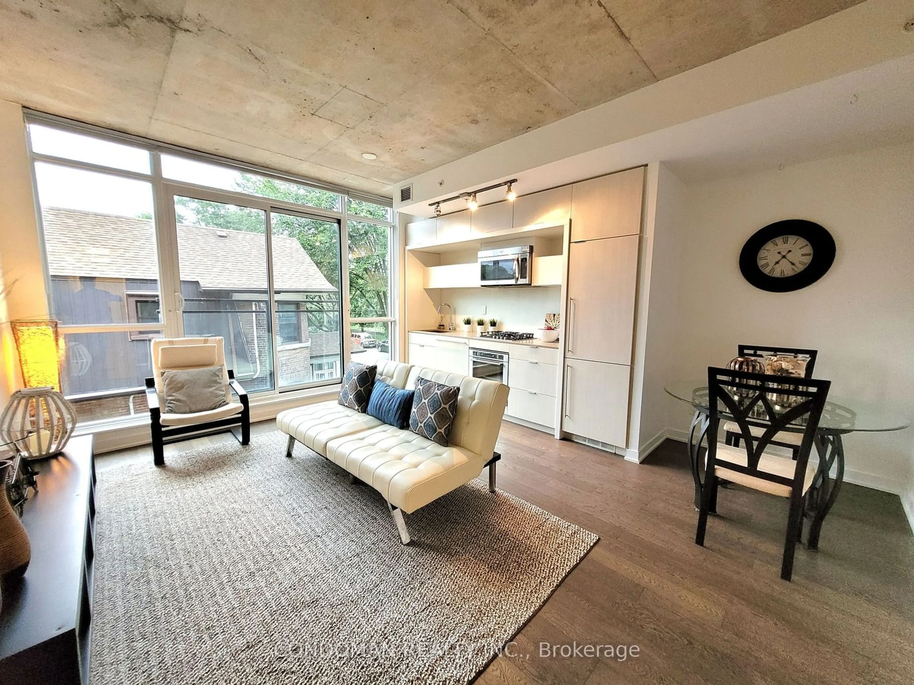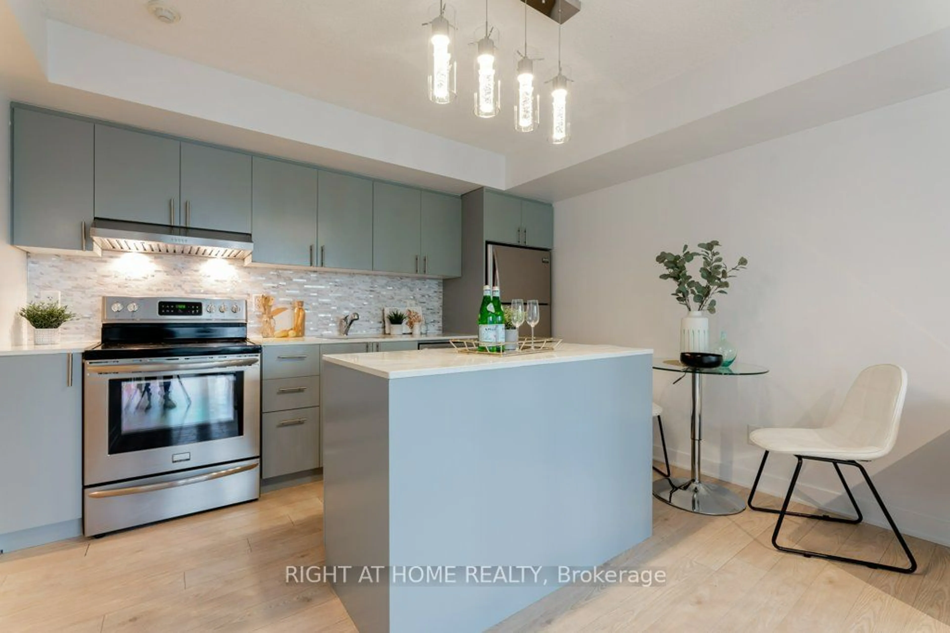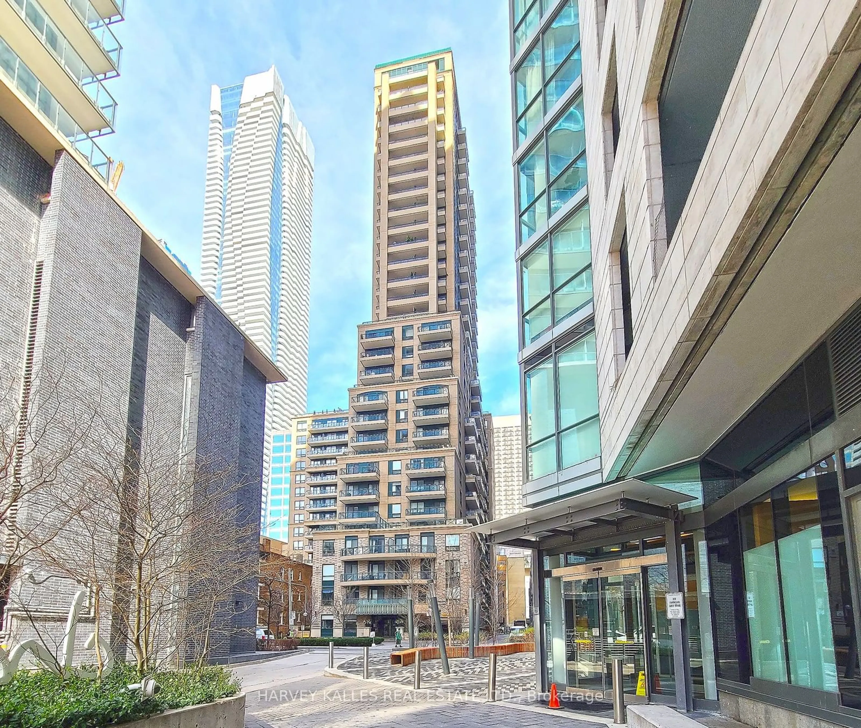630 Queen St #404, Toronto, Ontario M4M 1G3
Contact us about this property
Highlights
Estimated ValueThis is the price Wahi expects this property to sell for.
The calculation is powered by our Instant Home Value Estimate, which uses current market and property price trends to estimate your home’s value with a 90% accuracy rate.Not available
Price/Sqft$401/sqft
Est. Mortgage$1,717/mo
Maintenance fees$415/mo
Tax Amount (2024)$1,917/yr
Days On Market5 days
Description
Welcome to 630 Queen St. E., a stylish and affordable 414 sq. ft. studio in the heart of Toronto's vibrant Riverside neighbourhood. Situated in a boutique building, this thoughtfully designed space offers the perfect combination of modern living and urban convenience. The open-concept layout is bright and airy, featuring exposed concrete ceilings that add a trendy, industrial vibe and unlike most other studios, there is a dedicated sleeping nook and ample closet space. The contemporary kitchen is equipped with stainless steel appliances, a chic mosaic back splash, and ample storage, while the spacious bathroom boasts a sleek glass-enclosed shower and elegant finishes. Step out onto your private sun-drenched balcony with unobstructed views. This boutique building provides an exclusive living experience with fewer units and carefully curated amenities for a modern lifestyle. Located just steps away from Riverside's trendy shops, cafes, and restaurants, and with easy access to public transit and nearby parks, this studio is perfectly positioned to offer the best of urban living. Whether you're a first-time buyer, investor, or someone looking for a stylish city retreat, this property is a must-see.
Property Details
Interior
Features
Main Floor
Living
5.94 x 3.60Hardwood Floor / Combined W/Kitchen / Open Concept
Kitchen
5.94 x 3.60Modern Kitchen / Combined W/Living / W/O To Balcony
Br
5.94 x 3.60Hardwood Floor / Double Closet / Combined W/Living
Exterior
Features
Condo Details
Inclusions
Property History
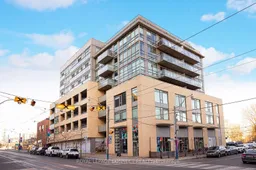 32
32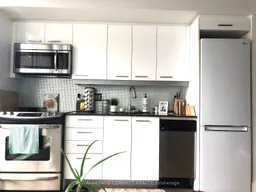
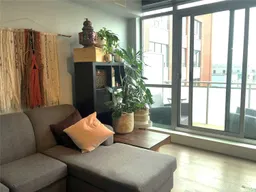
Get up to 1% cashback when you buy your dream home with Wahi Cashback

A new way to buy a home that puts cash back in your pocket.
- Our in-house Realtors do more deals and bring that negotiating power into your corner
- We leverage technology to get you more insights, move faster and simplify the process
- Our digital business model means we pass the savings onto you, with up to 1% cashback on the purchase of your home
