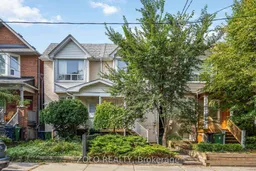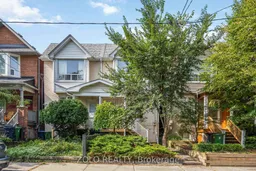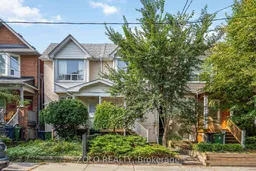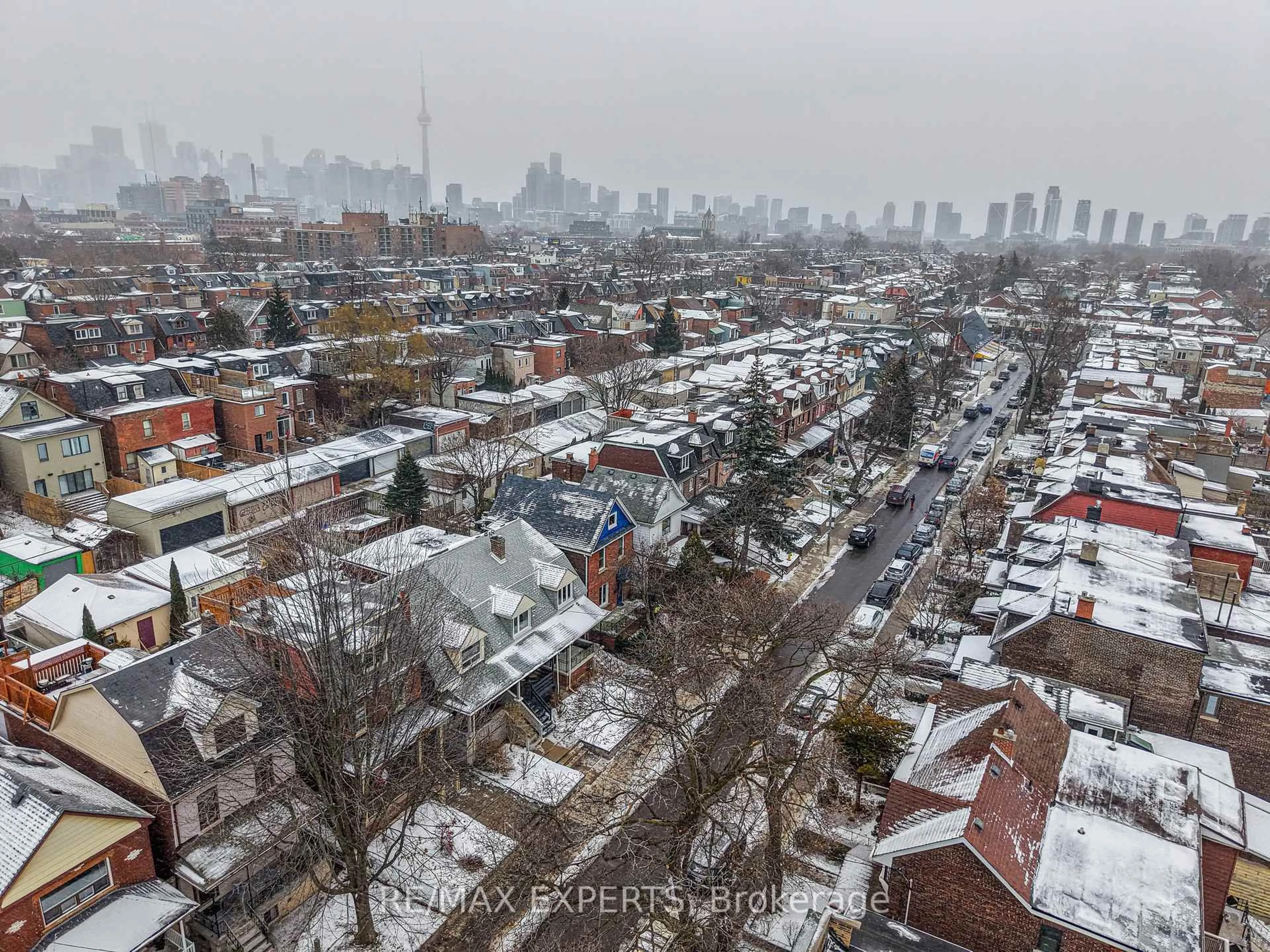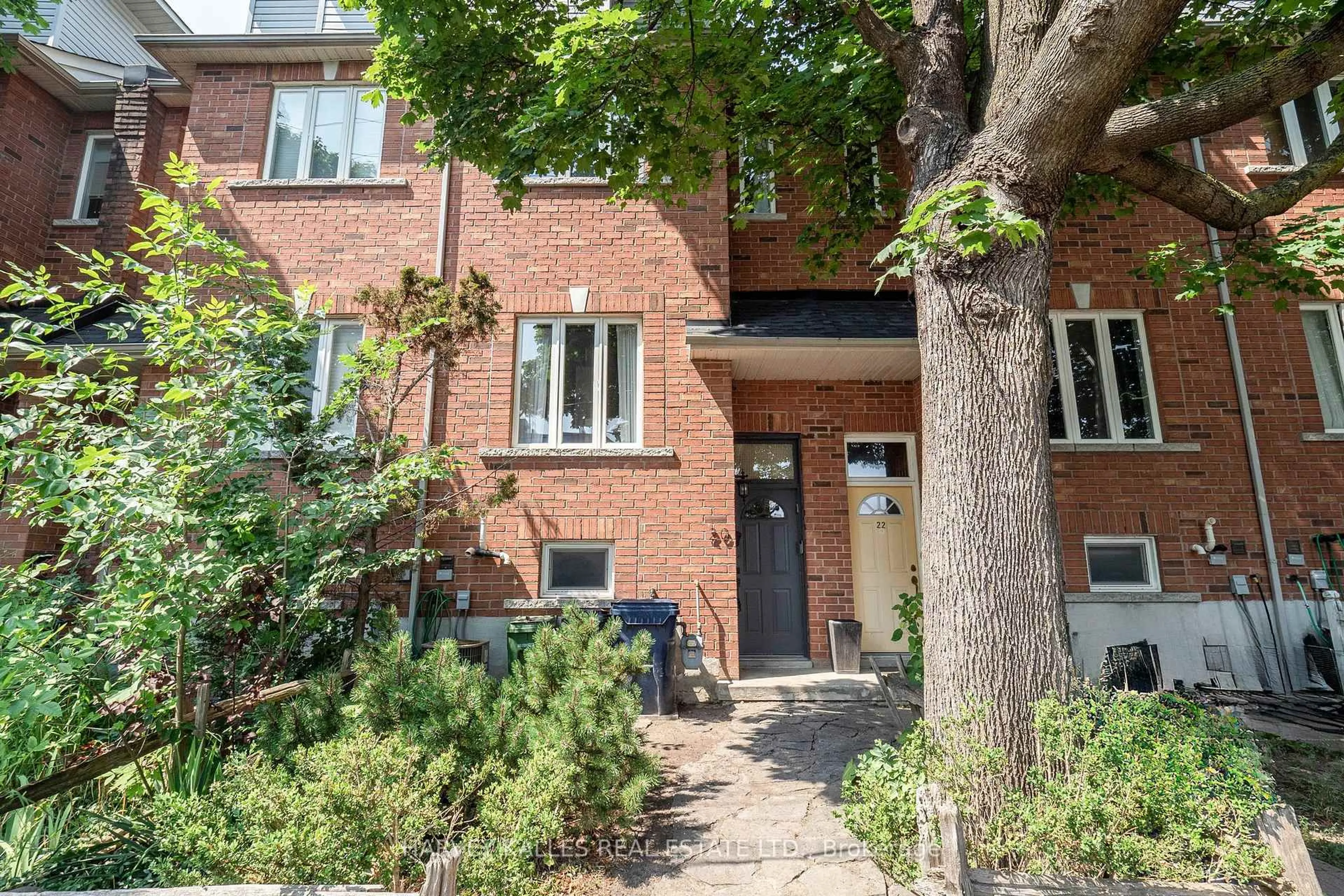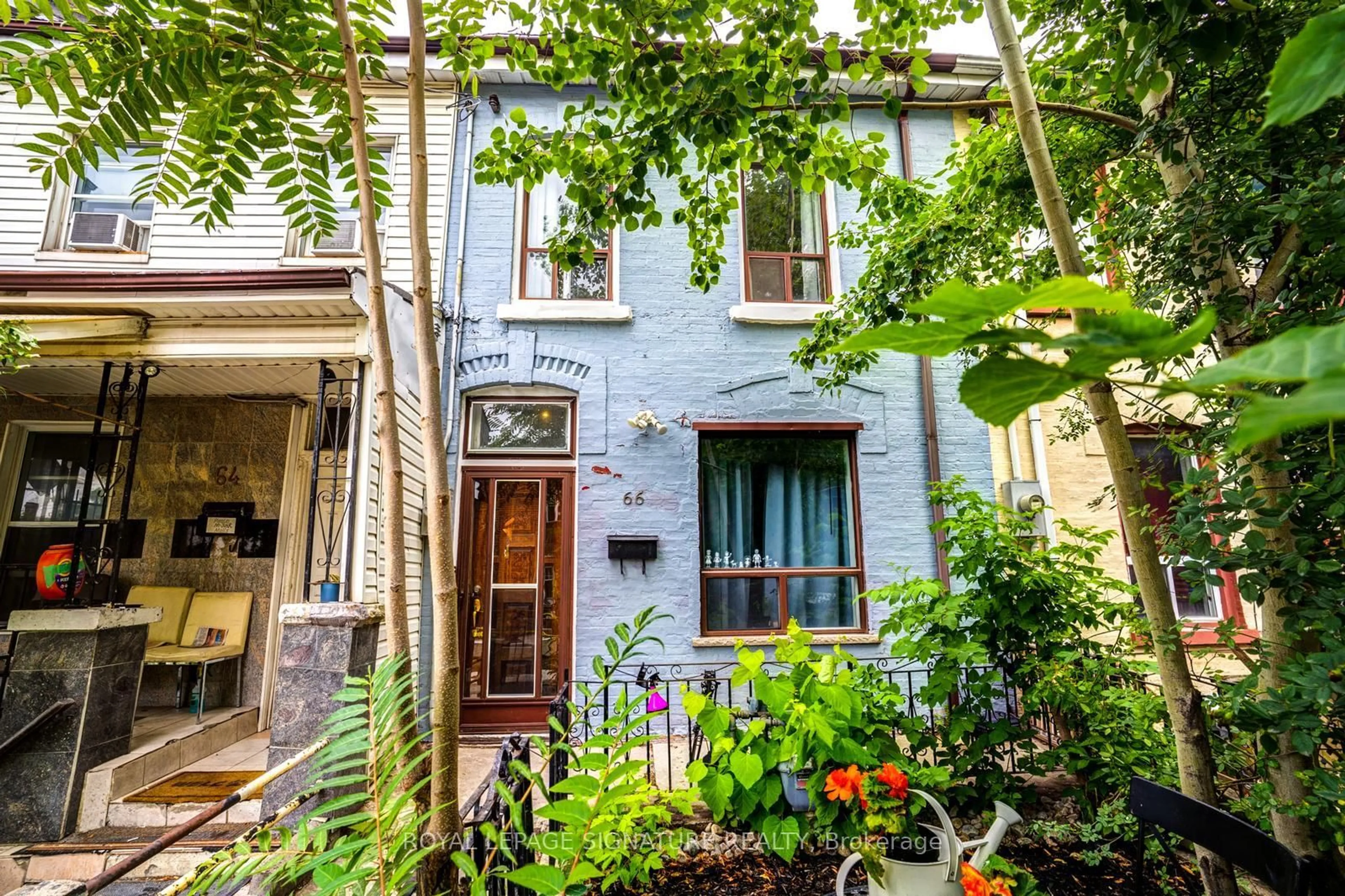Ideal for first-time buyers or investors! This versatile legal duplex is a smart condo alternative combining lifestyle and practicality. Fully renovated in September 2025 with brand new kitchens, bathrooms, flooring, lighting, and in-suite laundry, it's completely turn-key and move-in ready. The property features two self-contained 1-bedroom units: a spacious main and lower suite with a walkout to a renovated deck and private backyard; a bright, open-concept suite on the second floor with its own balcony overlooking the garden. The flexible layout also lends itself easily to future conversion into a single family home, offering long-term flexibility for changing needs. Located in Riverdale's Pocket, a neighbourhood known for its tree-lined streets, tight-knit community, and lively block parties. Walk to Phin or Withrow Park, grab coffee or dinner on the Danforth, and enjoy quick TTC or bike access downtown. The deck, garden, and balcony provide a calm urban retreat at home. 24 Poucher St. delivers comfort, convenience, and long-term value in one of Toronto's most desirable neighbourhoods.
Inclusions: 2 Fridges, 2 Gas Ranges, 2 Dishwashers, 1 Washer, 1 Dryer, 1 All-in-One Washer & Dryer, All Electric Light Fixtures
