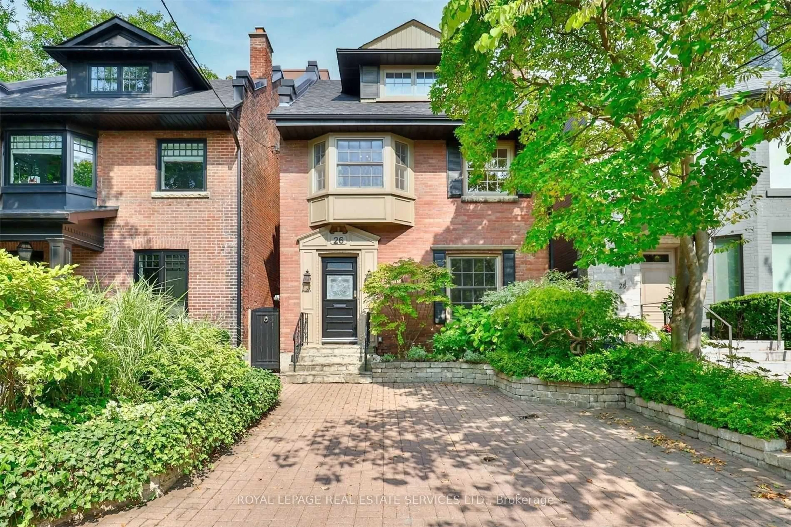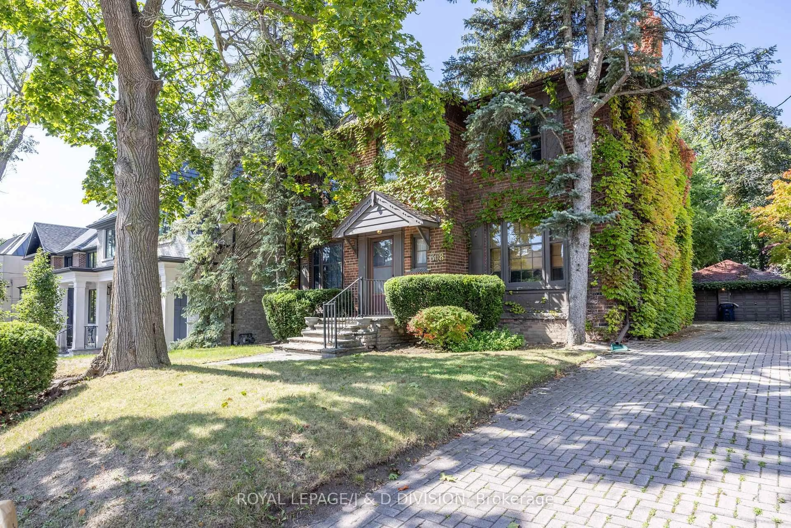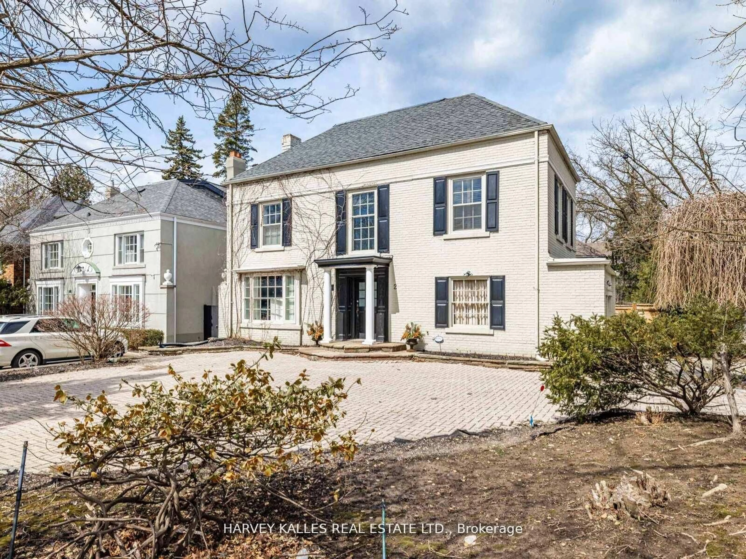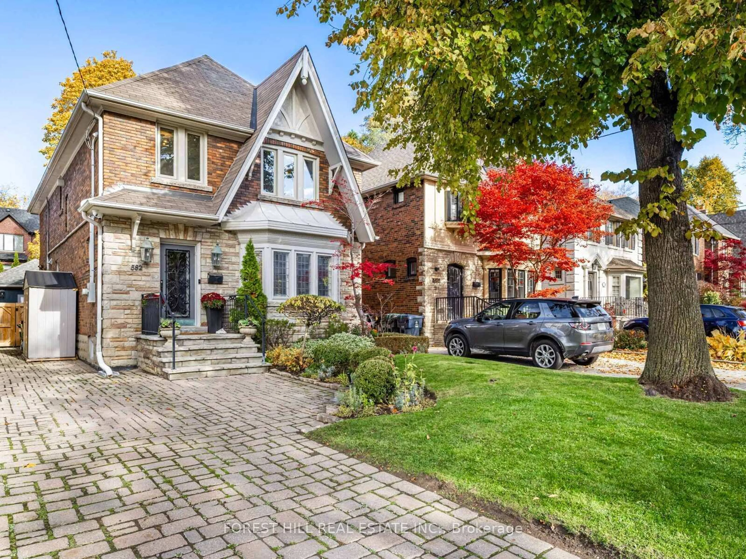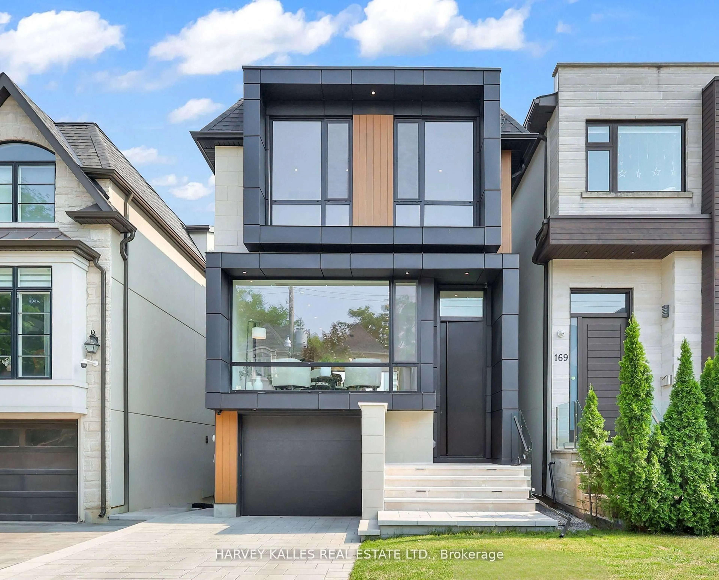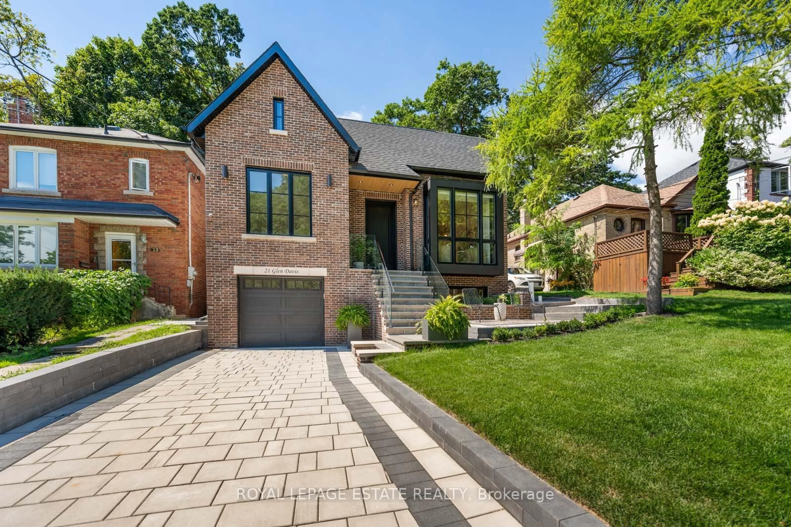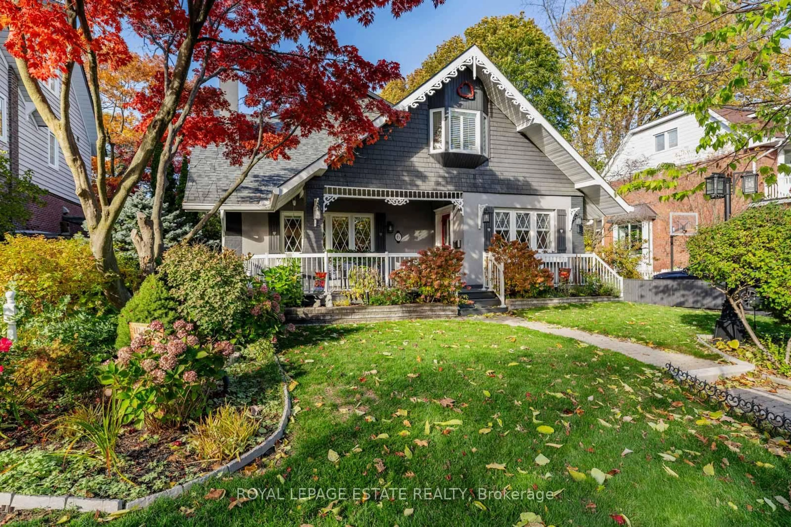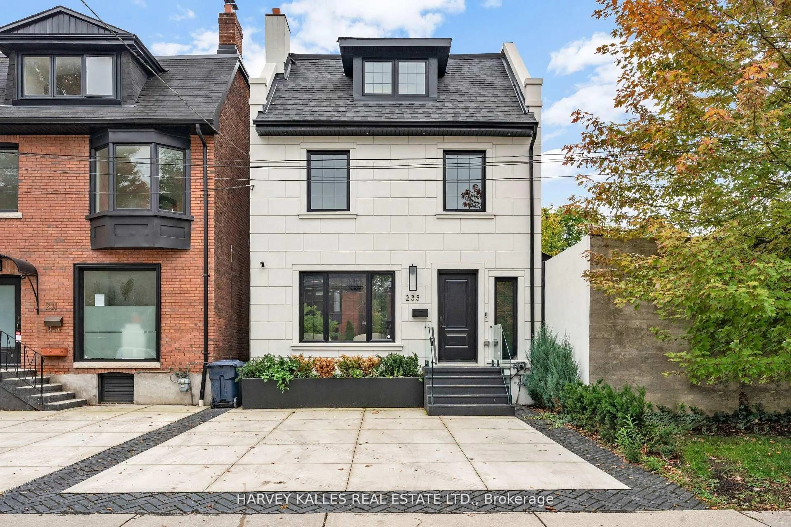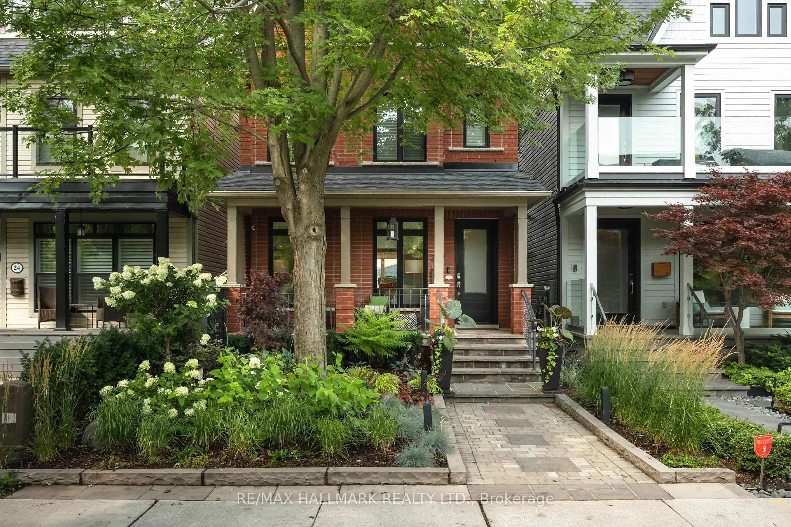The Wait is Over! Stunning North Riverdale 3 story detached with rare Private Drive. 4 bdrms & 5 baths including main floor powder rm. Home rebuilt back to bricks in 2009 with addition & extensive bathroom & kitchen renovations completed subsequently. The kitchen, designed by Dart Studio is a showstopper which recently featured in Canadian House & Home March issue. Arched walnut niche w/quartzite backdrop. Fluted venthood, large centre island & heated floors. Functional & modern w/bespoke cabinetry and high end Thermador appliances. Morning light floods through the solid French doors that open to the giant backyard, fully fenced & complete with Sportcourt & shed. The 142 ft deep lot still leaves room for a pool. 2 Primary king size bedrooms. 3rd floor open concept family room with built-ins, skylight & ductless A/C units. Movie nights in the sunken lower level rec room w/storage galore. Open concept living & dining room w/rich paneled wall on staircase. 200 amp panel, sump pump w/back up battery& full list of improvements on Feature sheet. You will fall in love with this turn key home in unbeatable location. Coveted street steps to all the conveniences of the vibrant Danforth. Close to great restaurants, dog parks, tobogganing hills and easy access to DVP. Frankland school district with walkway to school steps away.
Inclusions: See schedule B
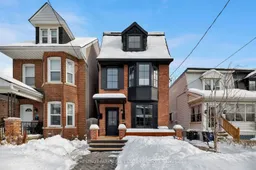 33
33

