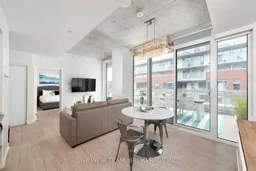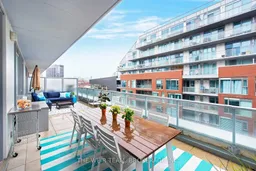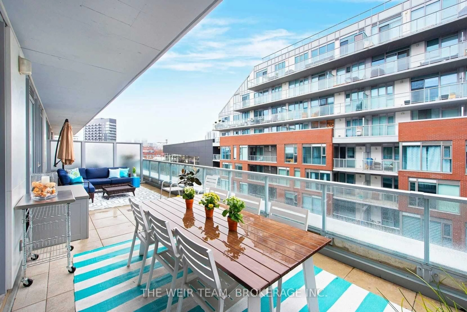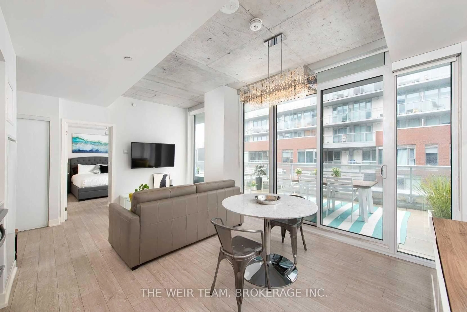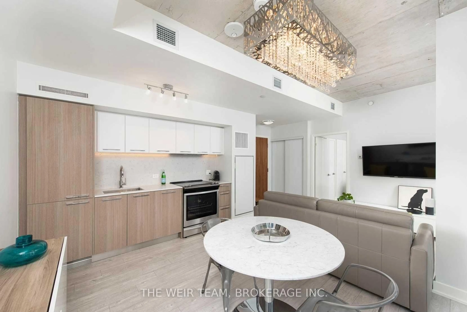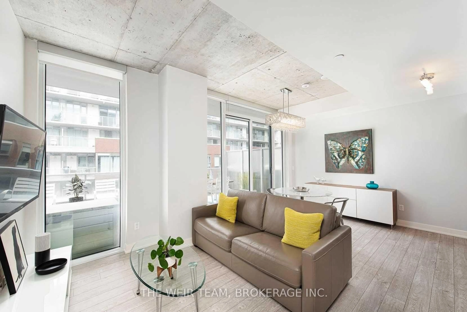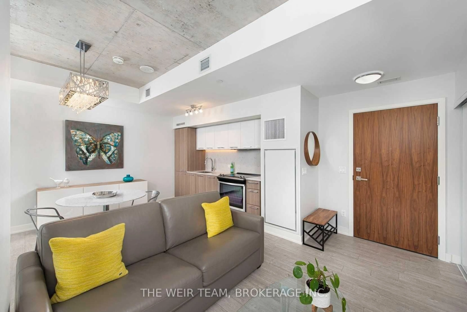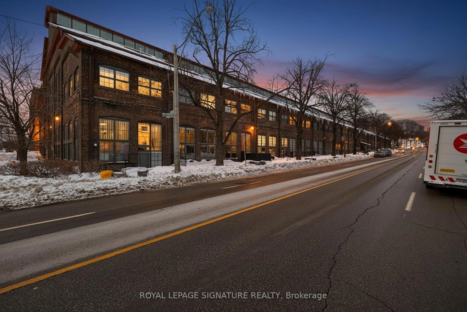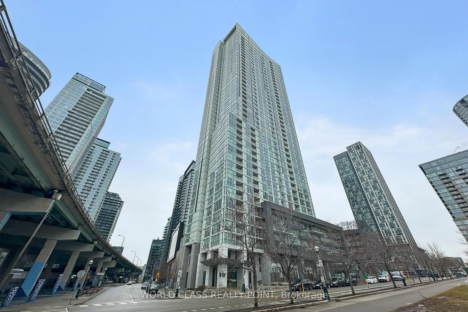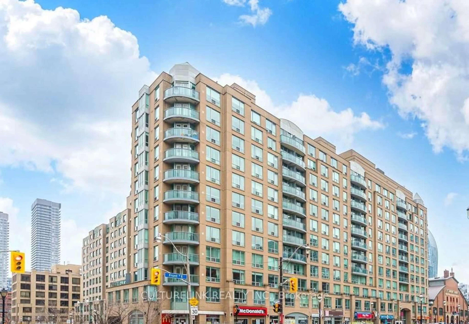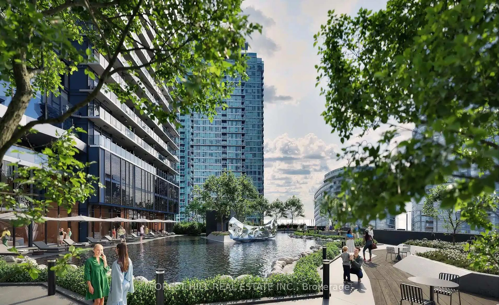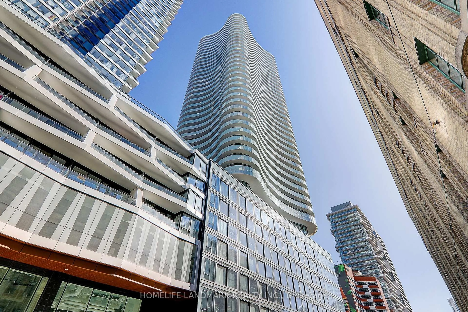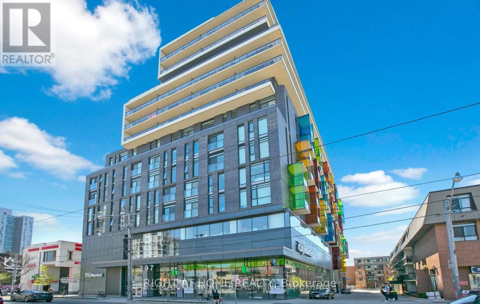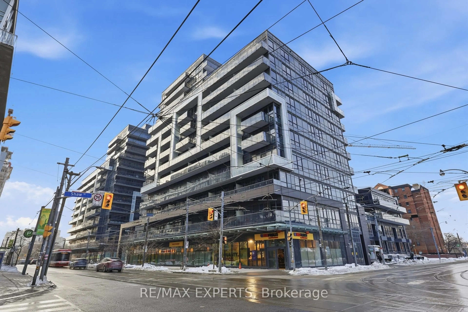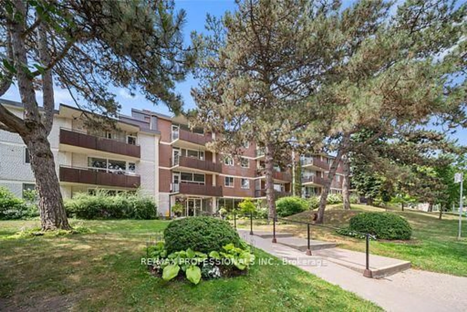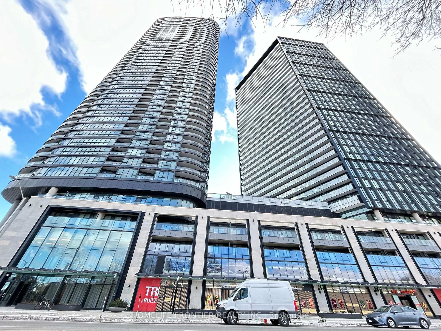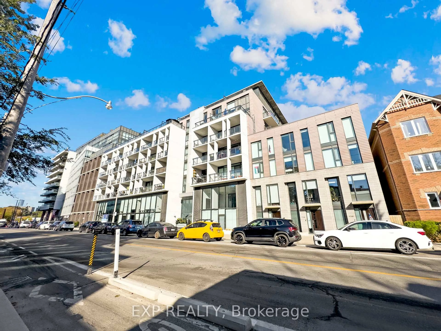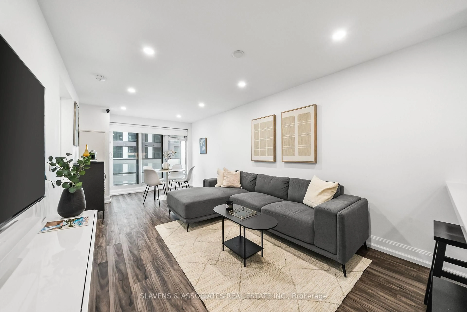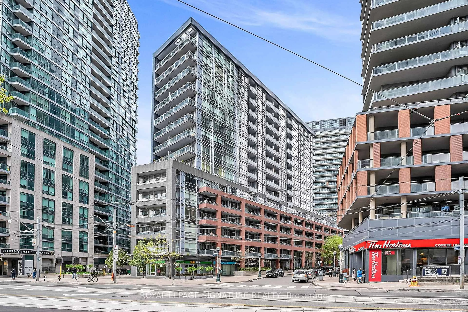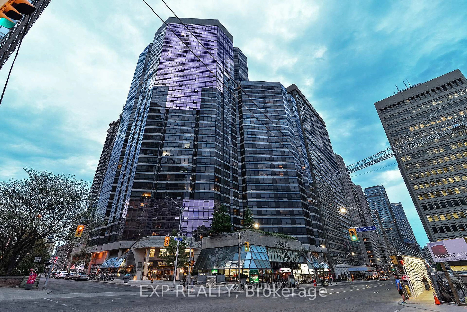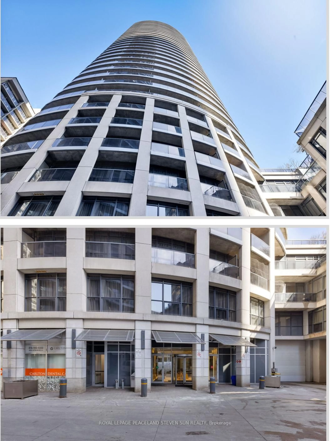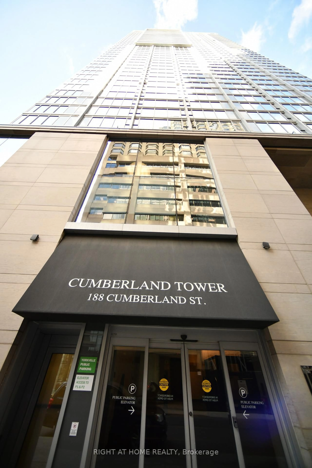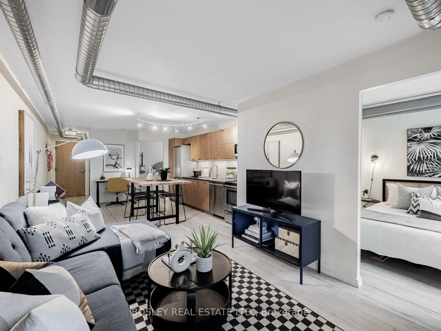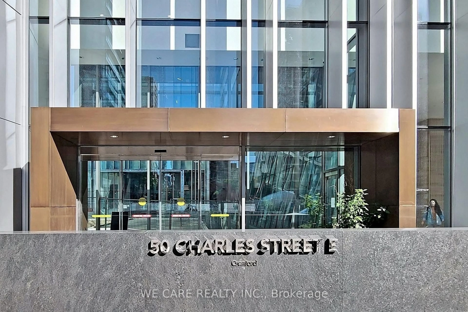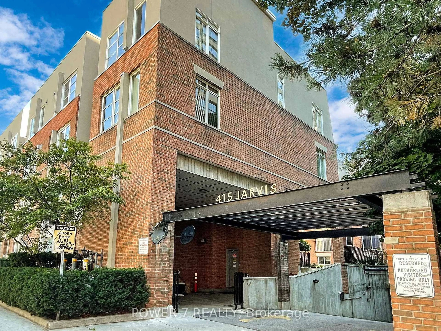15 Baseball Pl #615, Toronto, Ontario M4M 0E6
Contact us about this property
Highlights
Estimated valueThis is the price Wahi expects this property to sell for.
The calculation is powered by our Instant Home Value Estimate, which uses current market and property price trends to estimate your home’s value with a 90% accuracy rate.Not available
Price/Sqft$899/sqft
Monthly cost
Open Calculator
Description
Welcome to this thoughtfully designed one-bedroom suite at 15 Baseball Place, a modern five-year-old building that perfectly blends style, comfort, and convenience. Ideal for first-time buyers looking to enter the market, this home offers over 850 square feet of combined indoor and outdoor living space, including a rare 350-square-foot private patio perfect for entertaining, relaxing, or creating your own urban garden oasis. Inside, you'll find a bright, open-concept layout with sleek contemporary finishes, floor-to-ceiling windows, and a modern kitchen with integrated appliances. The spacious design makes everyday living effortless, while in-suite laundry and access to premium building amenities add extra comfort and convenience. Located steps from transit, this home makes commuting simple and keeps you connected to some of Toronto's best neighborhoods. Enjoy weekend strolls to nearby parks and the waterfront, or explore the vibrant cafes, shops, and restaurants of Riverside and Leslieville just moments away. Don't miss your opportunity to own a stylish urban retreat with exceptional outdoor space in one of Toronto's most dynamic communities. Schedule your private showing today.
Property Details
Interior
Features
Main Floor
Living
5.72 x 3.99Open Concept / W/O To Terrace / Combined W/Dining
Dining
5.72 x 3.99Open Concept / W/O To Terrace / Combined W/Kitchen
Br
3.61 x 2.92Closet / Ensuite Bath / Window
Kitchen
5.72 x 3.99Modern Kitchen / Quartz Counter / Combined W/Dining
Exterior
Features
Condo Details
Amenities
Concierge, Gym, Outdoor Pool, Party/Meeting Room, Recreation Room, Visitor Parking
Inclusions
Property History
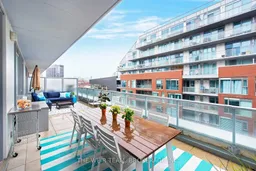 19
19