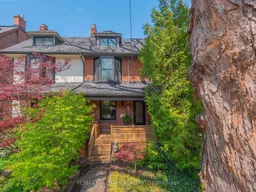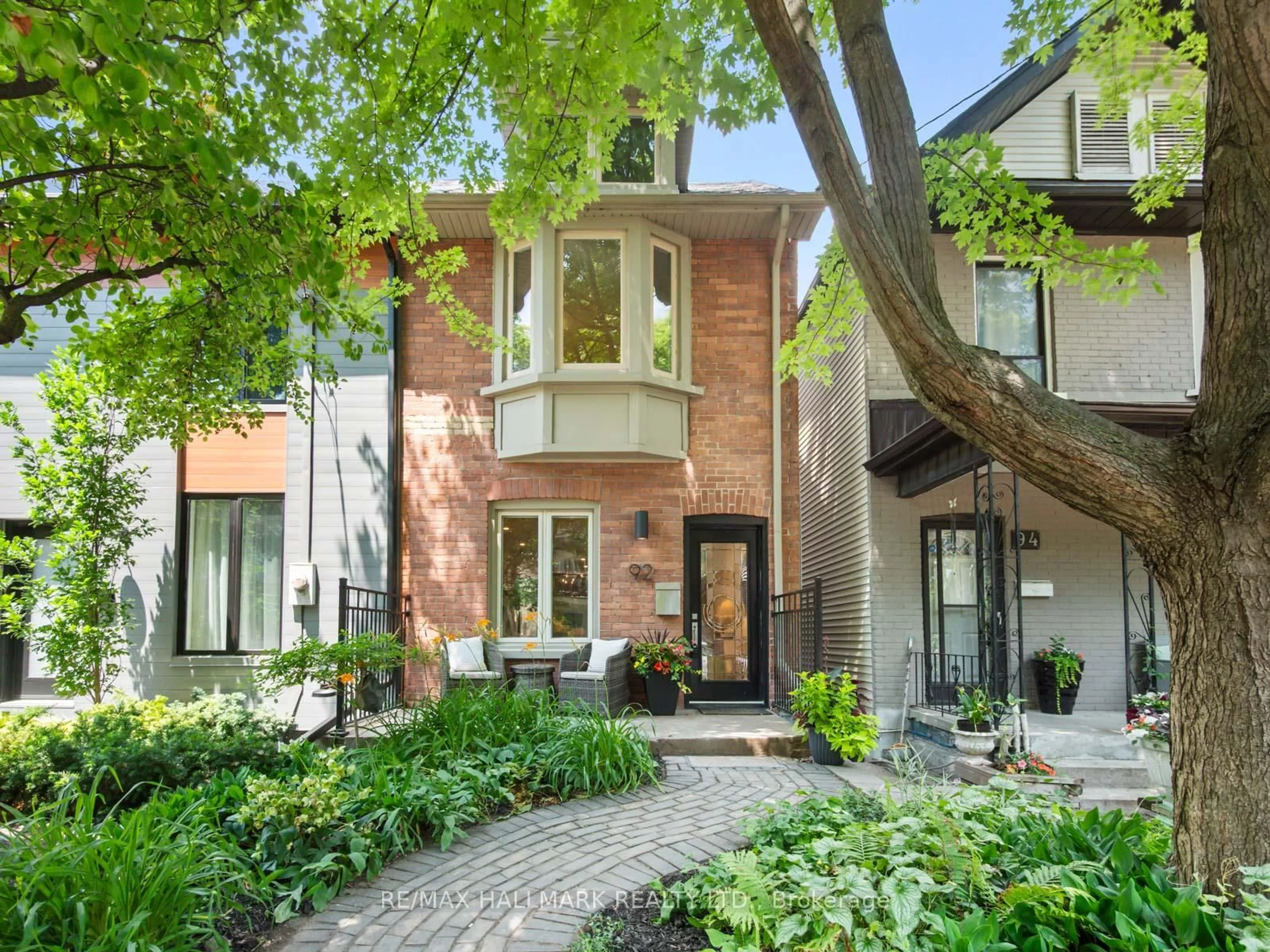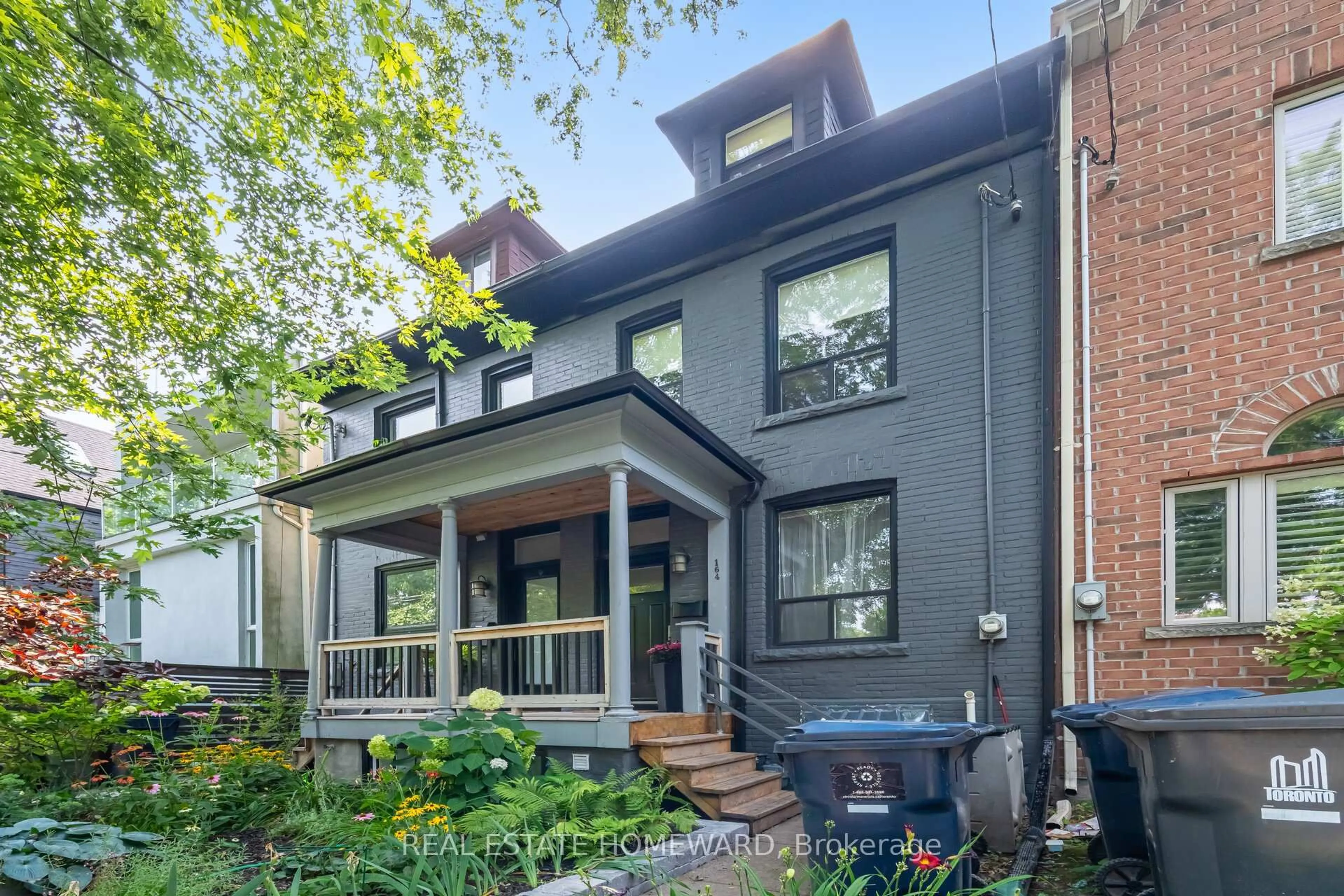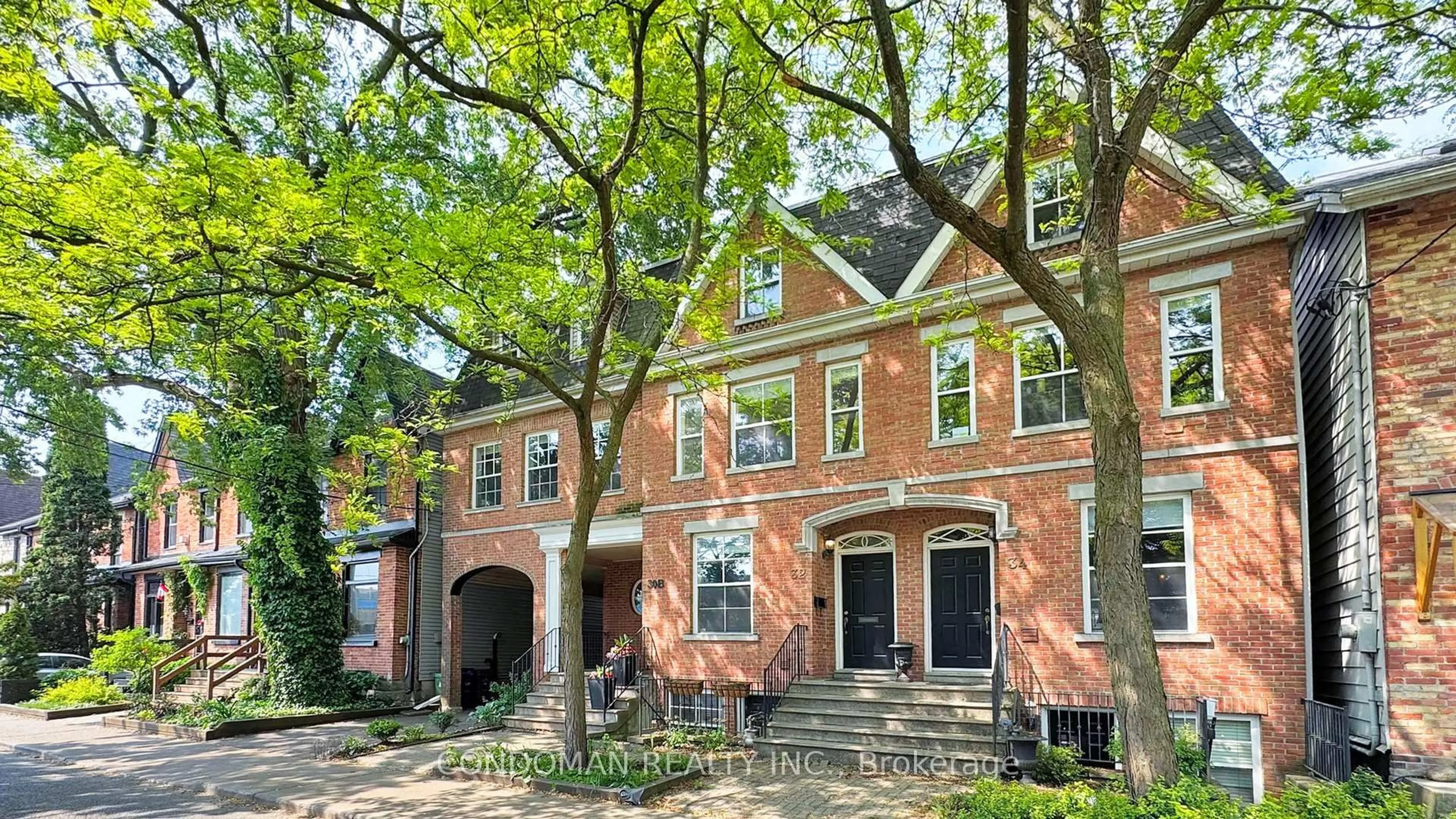Welcome to 114 Victor Avenue - A Hidden Gem on One of Riverdale's Most Treasured Streets. Tucked away on a picturesque, tree-lined street that's known for its charm, strong sense of community, and incredible neighbours, this home offers more than just a place to live - it offers a lifestyle. Located in the coveted Withrow School District and nestled between two of city's most beloved parks- Riverdale Park and Withrow Park - it's no wonder this street is so loved. From the moment you walk through the front door, you'll be captivated. With soaring ceilings, hardwood floors, and a striking exposed brick wall, the open-concept main floor has an airy, welcoming feel. The chef's kitchen is sleek and modern, complete with top-of-the-line stainless steel appliances, ample storage, and plenty of room to cook, gather, and entertain. Step outside to the private, fenced-in backyard perfect for summer BBQs or quiet al fresco dinners under the stars. Downstairs, a beautifully finished lower level provides another full floor of living space- bright, inviting, and thoughtfully designed. Whether it's a cozy family hangout, a home gym, or a creative studio, this versatile space offers endless possibilities to fit your lifestyle. Upstairs, the second floor features two generously sized bedrooms with plenty of closet space, a laundry room along with a truly luxurious spa-inspired 5-piece bathroom. With a glass-enclosed shower, a deep soaker tub, and a double vanity- this spa-like retreat makes every day feel indulgent. And then there's the third floor - a spectacular primary bedroom renovation is something truly special. Wrapped in custom millwork, wall-to-wall closets & multiple skylights this space feels like a private sanctuary in the treetops peaceful, elegant, and serene. This home checks all the boxes and then some...there's parking too!! Stylish, spacious, and in one of Toronto's most sought-after communities. It's the one you've been waiting for.
Inclusions: S/S fridge, Bertazzoni gas stove, Miele built-in dishwasher, washer and dryer, GB&E, CAC, ductless air conditioning unit on top floor, electric light fixtures, window blinds. Existing survey available.
 49Listing by trreb®
49Listing by trreb® 49
49





