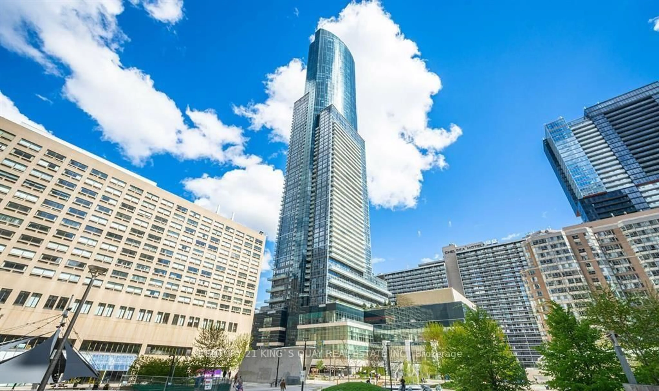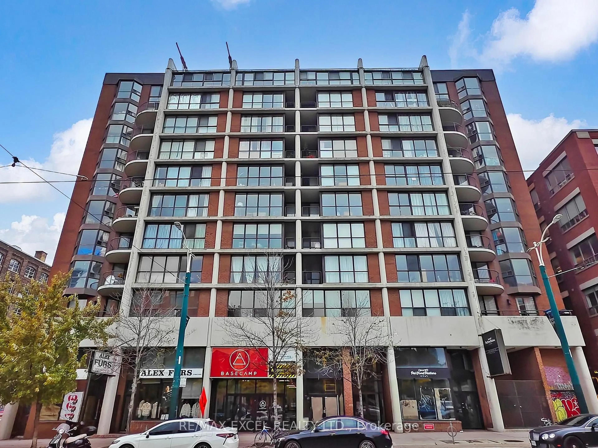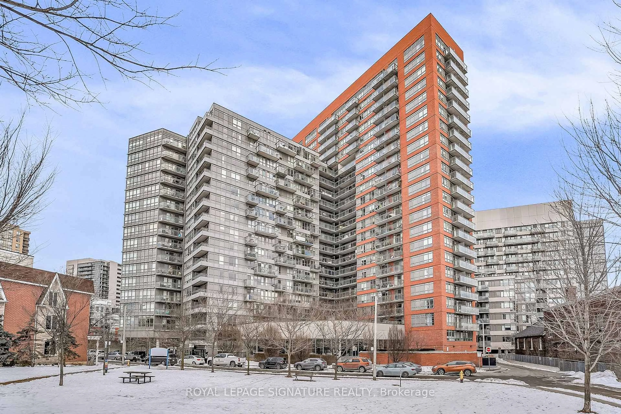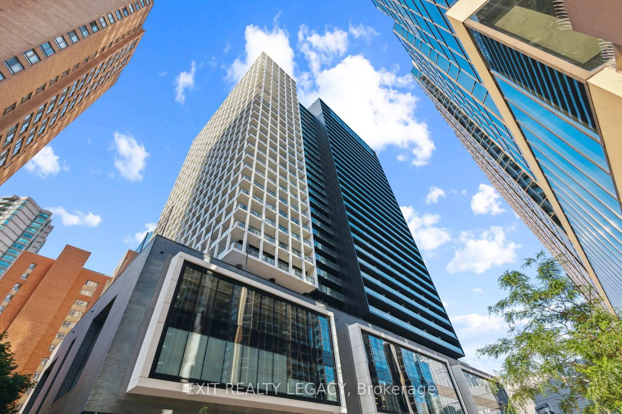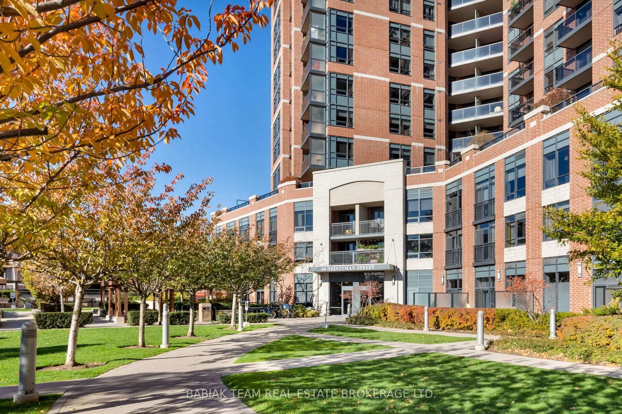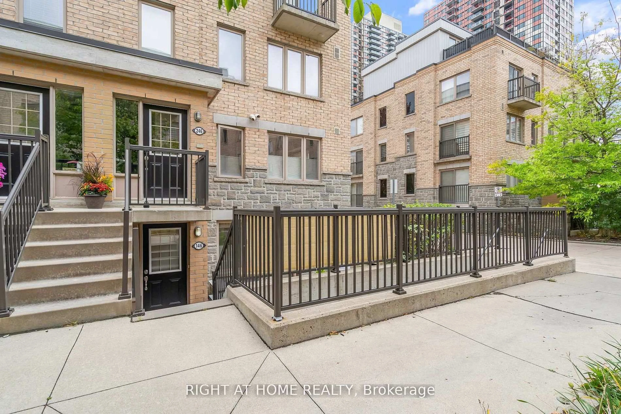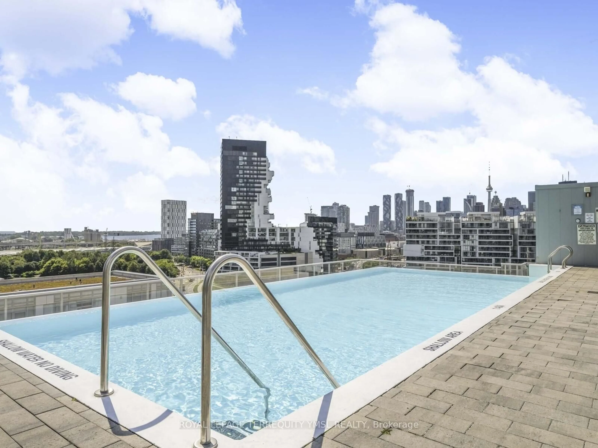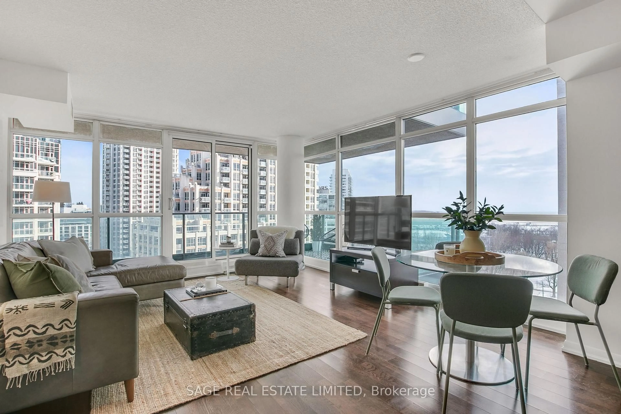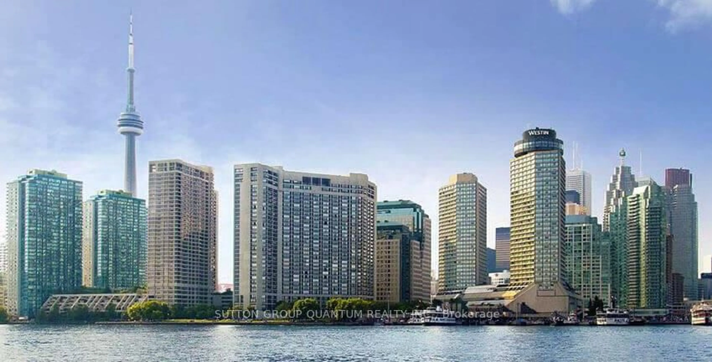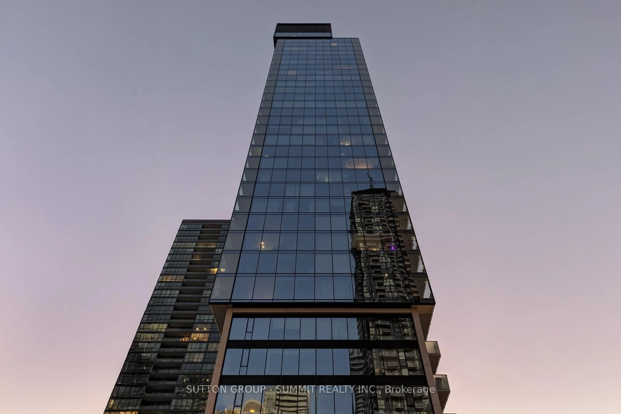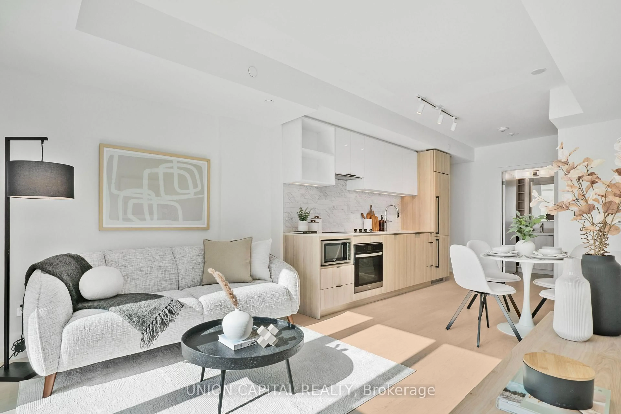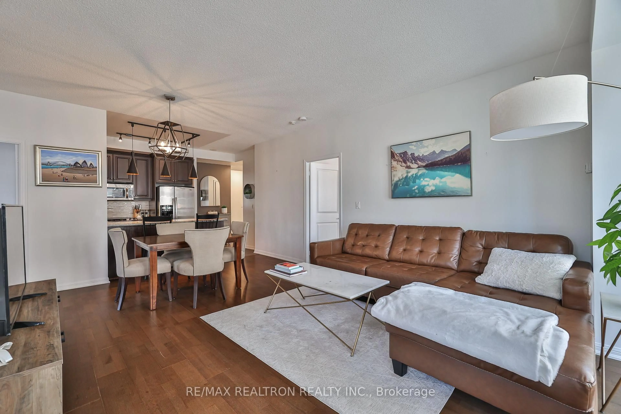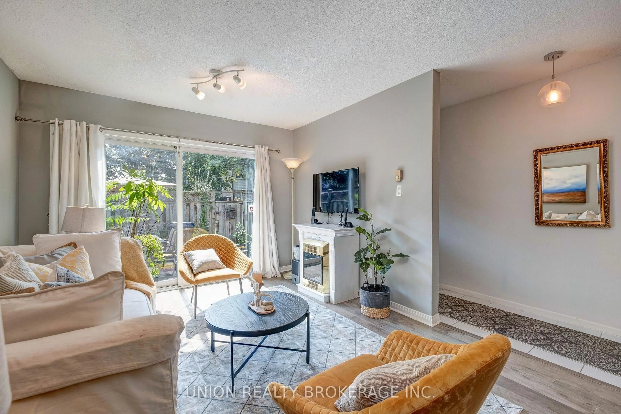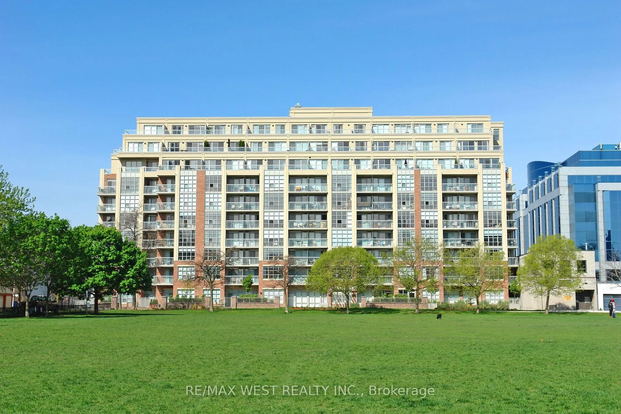A stylish and spacious ground-floor condo townhouse offering over 800 sq. ft. of thoughtfully designed urban living in the heart of Riverdale. This 2-bedroom, 2-bathroom home features a bright open-concept layout with west-facing exposure, a walk-in closet in the primary bedroom, ensuite laundry, generous kitchen and closet storage throughout. Enjoy seamless indoor-outdoor living with an oversized private walk-out patio and a charming front terrace complete with a gas BBQ hookup perfect for entertaining. The modern kitchen is equipped with stainless steel appliances, a powerful range hood with built-in microwave, and a dishwasher. Parking and locker are included. Situated steps from Leslieville, Queen Streets trendy shops, cafes, transit, near future Ontario Line and just minutes to the DVP, this home offers unmatched convenience in one of Toronto's most vibrant communities. An ideal choice for first-time buyers, young families, or down-sizers seeking comfort, style, and a walkable lifestyle.
Inclusions: Stainless Steel: Fridge, Stove, Microwave, dishwasher. Stacked Washer and Dryer, murphy bed, front hall white closet, Outdoor storage. All electrical light fixtures and window coverings
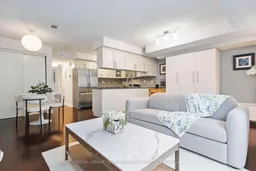 30
30

