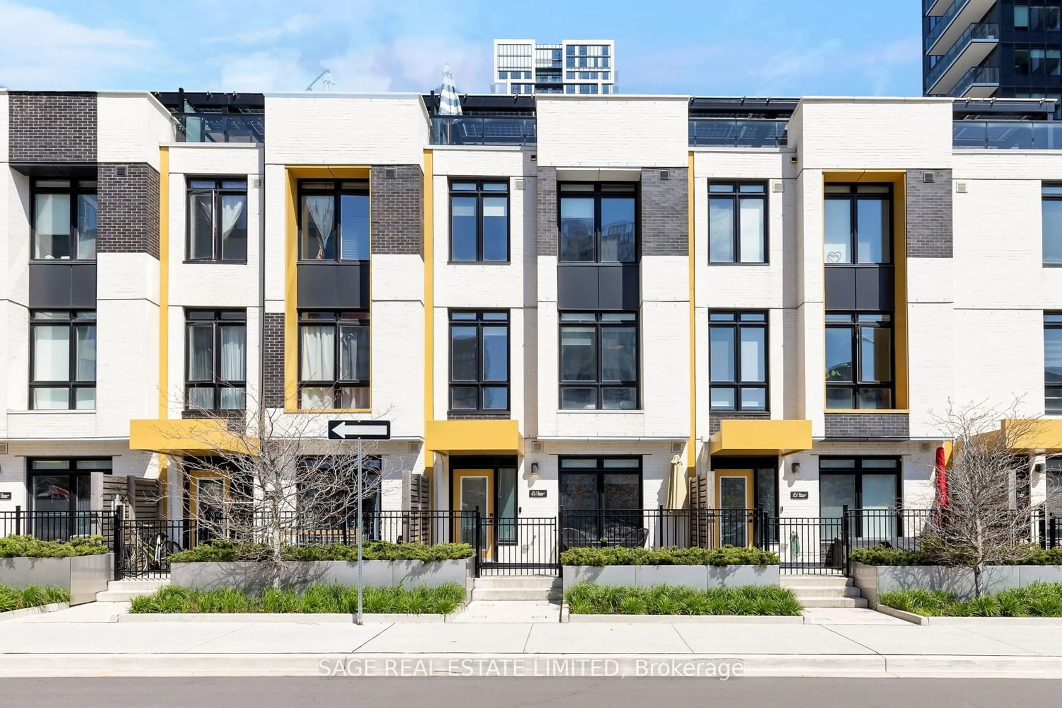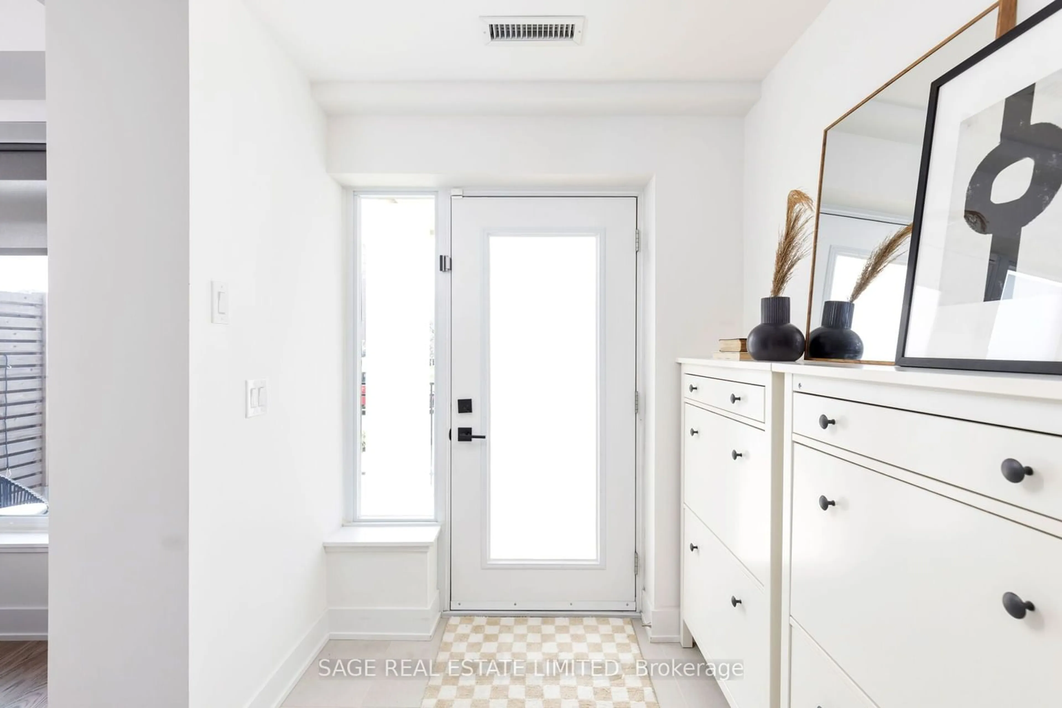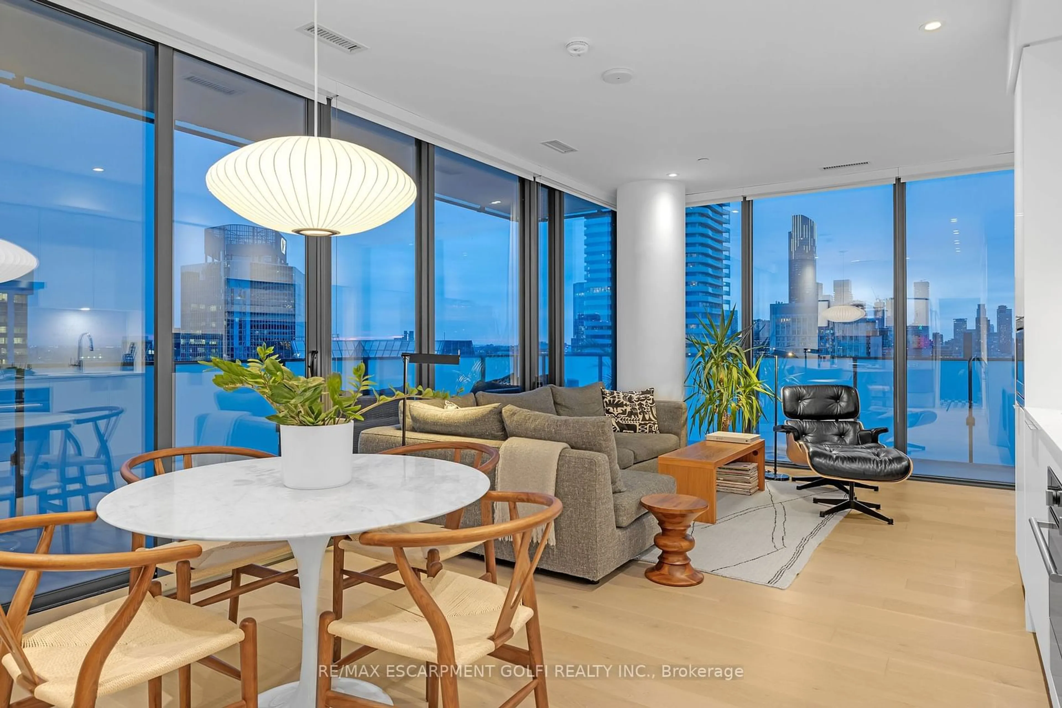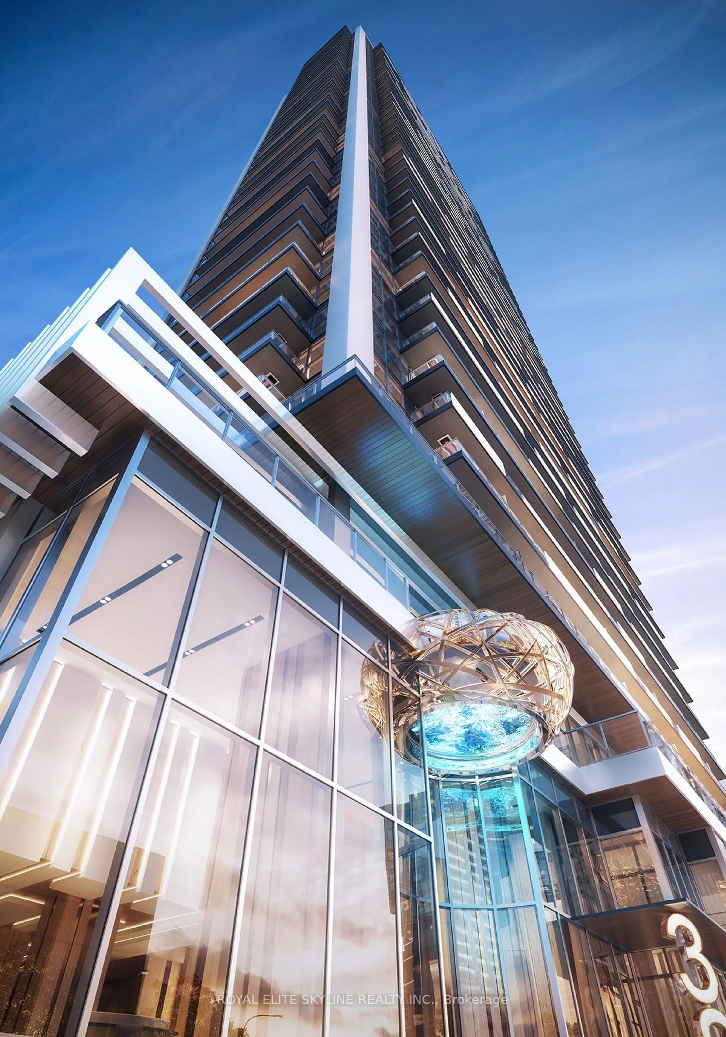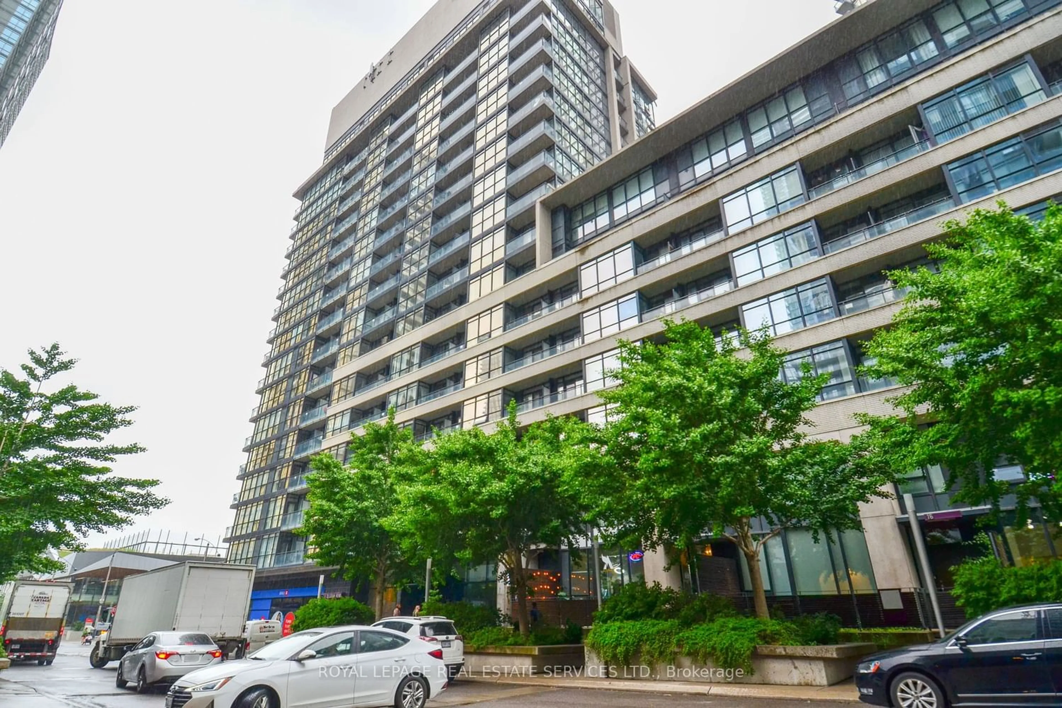55 Nicholas Ave #Th 3, Toronto, Ontario M5A 0S3
Contact us about this property
Highlights
Estimated ValueThis is the price Wahi expects this property to sell for.
The calculation is powered by our Instant Home Value Estimate, which uses current market and property price trends to estimate your home’s value with a 90% accuracy rate.$1,360,000*
Price/Sqft$936/sqft
Days On Market77 days
Est. Mortgage$6,004/mth
Maintenance fees$502/mth
Tax Amount (2023)$5,463/yr
Description
Located In The Heart Of Downtown East, The FieldHouse Development Is An EcoUrban Designed Community. This Unique 3-Storey Townhome Combines Captivating Style With Environmentally-Friendly Features To Create A Living Space That Is As Thoughtful As It Is Comfortable. This Spacious 1528 Sqft - 3 Bed, 3 Bath Townhouse With Two Outdoor Spaces Including A Oversized Rooftop Terrace Perfect For Hosting. Also Offers Eco-friendly Features Like Rooftop Solar Panels, High Efficiency Heat Pumps, A Drain Water Heat Recovery System And Triple Glazed Windows That Reduce The Carbon Footprint While Also Providing Peace-of-mind. The Large Primary Bedroom Boasts Oversized Walk-in Closet And A Luxurious En-suite Bathroom.The Vibrant And Bustling Community Goes Beyond The Front Door; Arts, Sports And Recreation Are Within The Broader Community, Including A Six-Acre Park, An Award Winning Aquatic Centre And The MLSE Athletic Grounds Which Include Top Of The Line Outdoor Basketball Facility, Running Track, Full Outdoor Soccer Pitch And Outdoor Rink. Close Proximity To Central Downtown, St. Lawrence Market, Evergreen Brickworks, Shops On Leslieville, Sugar Beach, Walking and Bike Trails, And So Much More. This Stunning Townhome Represents The Pinnacle Of Urban Living, Where Luxury Meets Sustainability, And Every Detail Is Thoughtfully Crafted To Enhance The Lives Of Its Residents. Experience The Epitome Of Contemporary Living Schedule Your Private Viewing Today And Step Into A World Of Timeless Elegance And Eco-conscious Luxury.
Property Details
Interior
Features
Main Floor
Dining
Combined W/Living / Hardwood Floor / Open Concept
Living
Combined W/Dining / Hardwood Floor / Open Concept
Kitchen
Combined W/Living / Hardwood Floor / Open Concept
Exterior
Features
Parking
Garage spaces 1
Garage type Underground
Other parking spaces 0
Total parking spaces 1
Condo Details
Amenities
Bbqs Allowed, Bike Storage, Visitor Parking
Inclusions
Property History
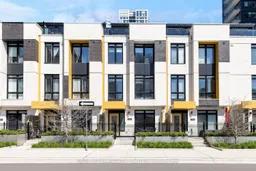 40
40Get up to 1% cashback when you buy your dream home with Wahi Cashback

A new way to buy a home that puts cash back in your pocket.
- Our in-house Realtors do more deals and bring that negotiating power into your corner
- We leverage technology to get you more insights, move faster and simplify the process
- Our digital business model means we pass the savings onto you, with up to 1% cashback on the purchase of your home
