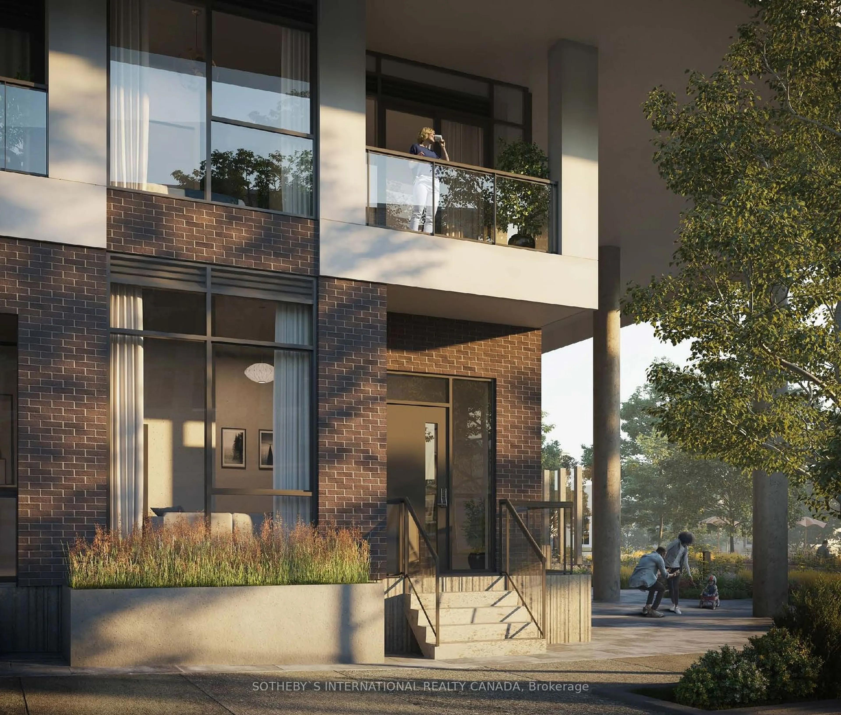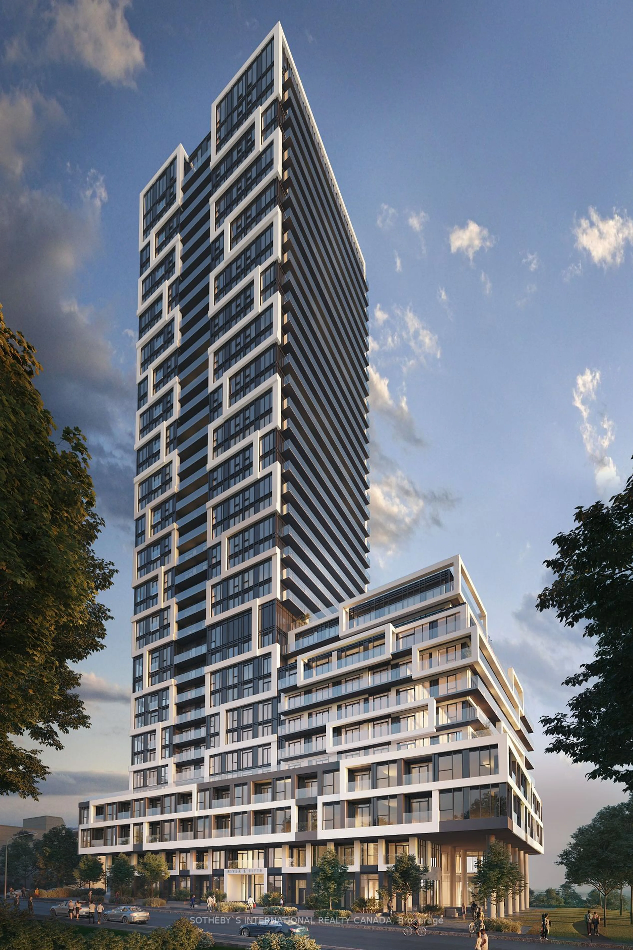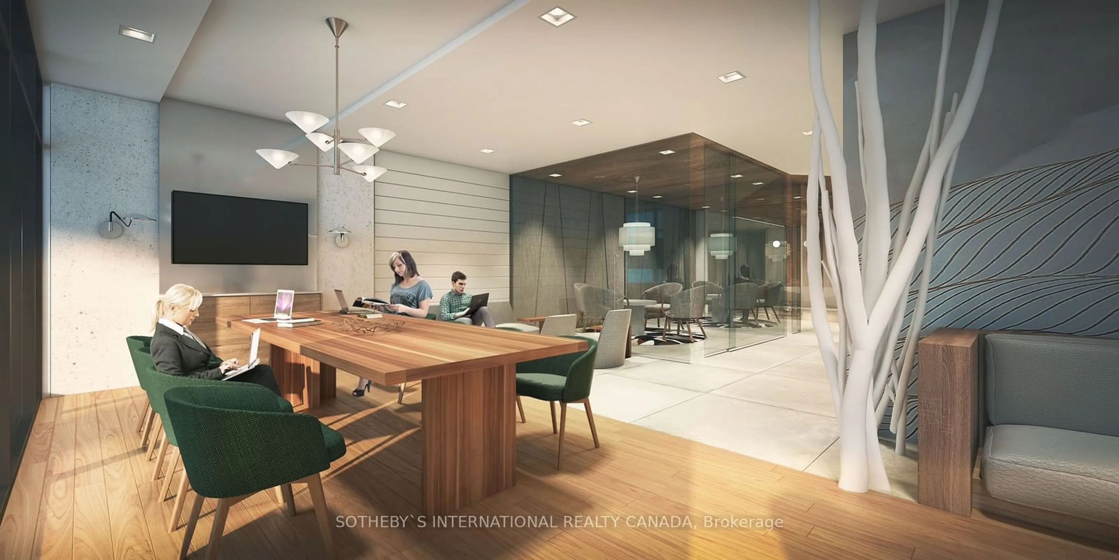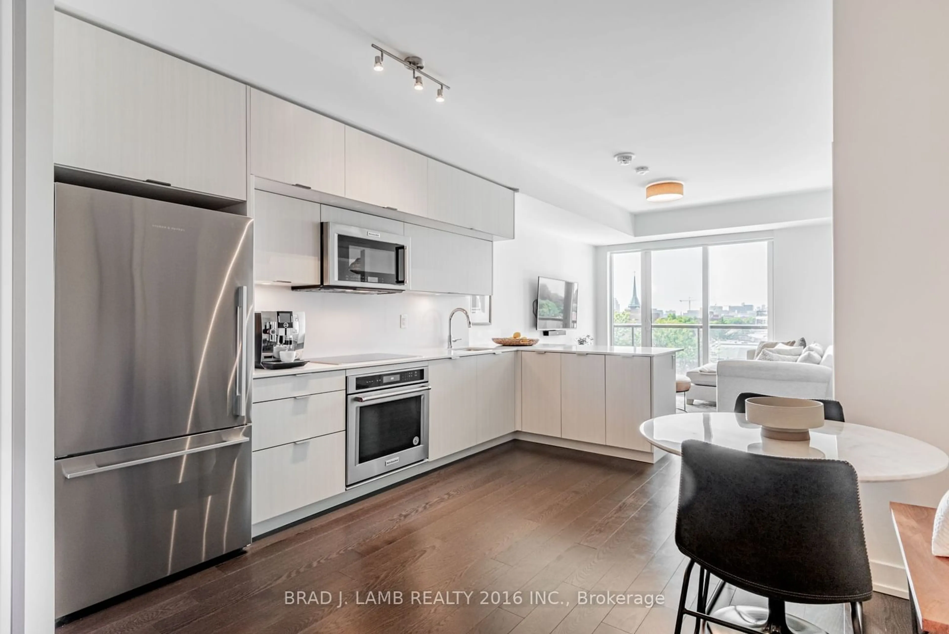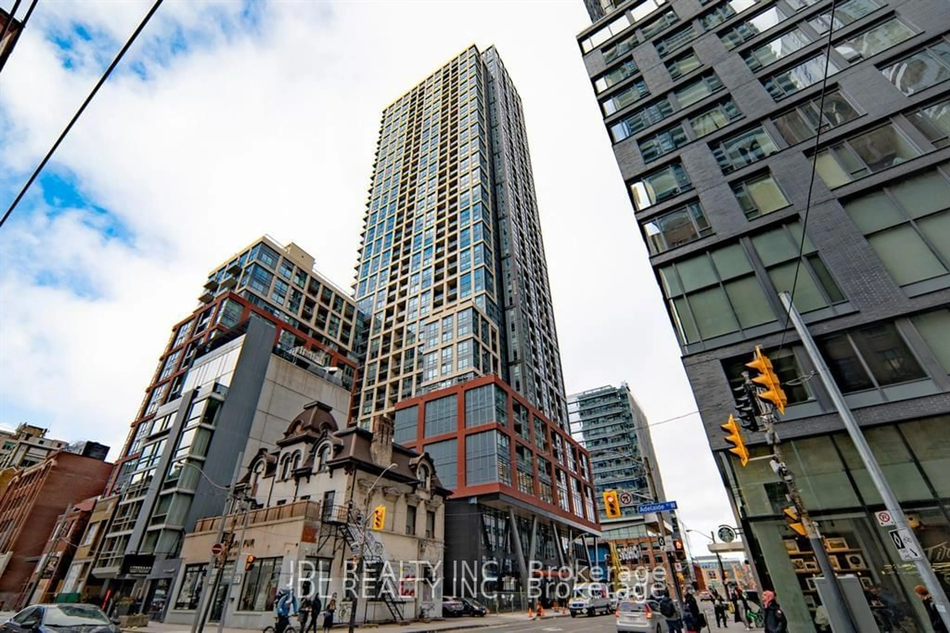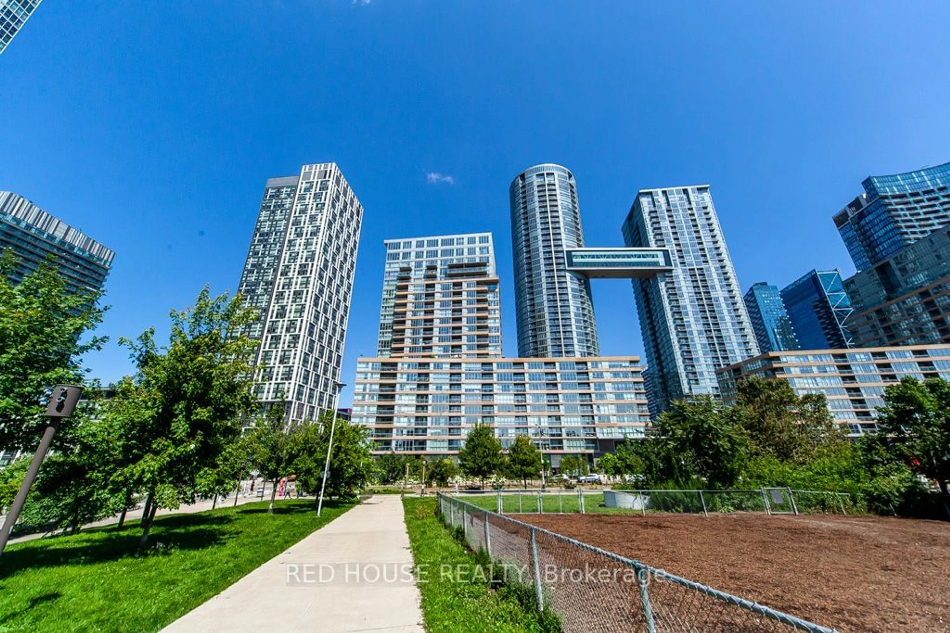5 Defries St #TH06, Toronto, Ontario M5A 3R4
Contact us about this property
Highlights
Estimated ValueThis is the price Wahi expects this property to sell for.
The calculation is powered by our Instant Home Value Estimate, which uses current market and property price trends to estimate your home’s value with a 90% accuracy rate.$961,000*
Price/Sqft$1,558/sqft
Est. Mortgage$7,301/mth
Maintenance fees$674/mth
Tax Amount (2024)-
Days On Market3 days
Description
Welcome to TH06 at River and Fifth by Broccolini! This never-lived-in unit in a brand-new building is nestled within the vibrant Downtown East. A modern oasis within a 37-storey glass tower and podium, TH06 combines urban and natural settings, offering the privacy of a street-level entrance with the perks of condo living. Enjoy 1,130 square feet of modern space featuring three bedrooms and three bathrooms. Enter through a custom-designed solid core door into a cozy living room with an open-concept layout shared with the dining area and kitchen, all adorned with engineered hardwood flooring. The kitchen boasts contemporary cabinets in a light colour, quartz countertops, a backsplash, and a matte black pull-out spray faucet. The main floor bedroom has easy access to a four-piece bathroom. Upstairs, the spacious primary bedroom offers a walk-in closet, a three-piece ensuite, and a west-facing balcony. The second bedroom upstairs also features a walk-in closet and a west-facing window, with another four-piece bathroom on the second floor. Bathrooms are equipped with large frameless mirrors, integrated floating shelves, medicine cabinets, wall sconces, and sleek black faucets on light quartz vanities. This townhome includes two EV parking spots and a locker. Located in the booming Downtown East, youre moments from Corktown, Riverdale Park, and the Distillery District, with easy access to the Downtown Core and East Harbour Development. The 505 TTC streetcar is at your doorstep, and the DVP, Gardiner Expressway, and Lake Shore Blvd are just minutes away.
Property Details
Interior
Features
Main Floor
Kitchen
3.22 x 6.83Quartz Counter / B/I Appliances / Modern Kitchen
Dining
3.22 x 6.83Combined W/Living / Hardwood Floor / W/O To Balcony
Living
3.22 x 6.83Combined W/Dining / Hardwood Floor / Open Concept
3rd Br
2.74 x 3.04West View / Closet / Hardwood Floor
Exterior
Features
Parking
Garage spaces 2
Garage type Underground
Other parking spaces 0
Total parking spaces 2
Condo Details
Amenities
Bus Ctr (Wifi Bldg), Exercise Room, Guest Suites, Gym, Outdoor Pool, Party/Meeting Room
Inclusions
Property History
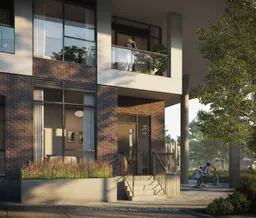 17
17Get up to 1% cashback when you buy your dream home with Wahi Cashback

A new way to buy a home that puts cash back in your pocket.
- Our in-house Realtors do more deals and bring that negotiating power into your corner
- We leverage technology to get you more insights, move faster and simplify the process
- Our digital business model means we pass the savings onto you, with up to 1% cashback on the purchase of your home
