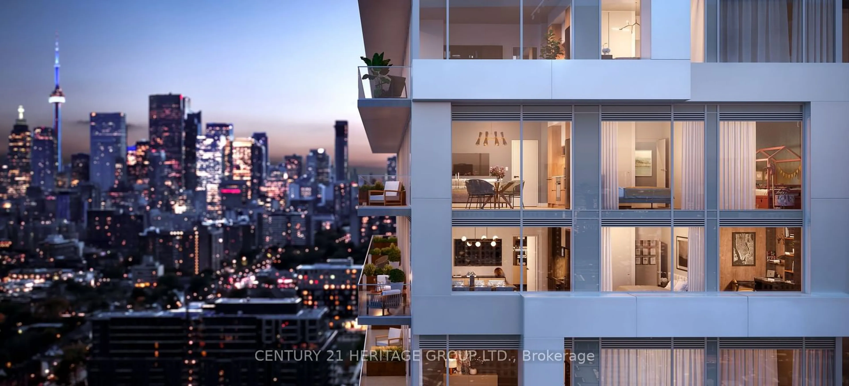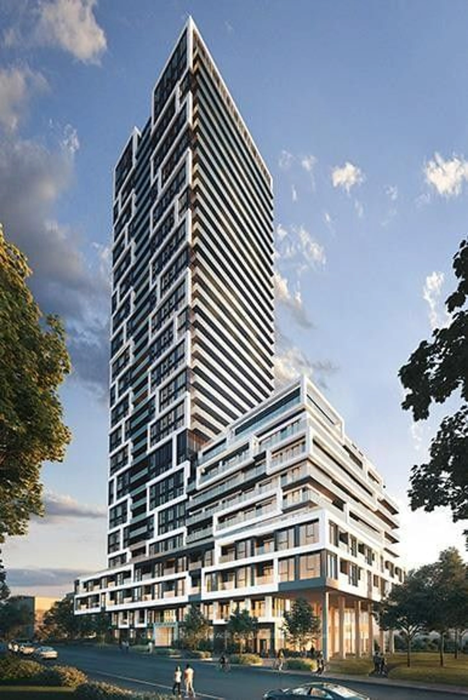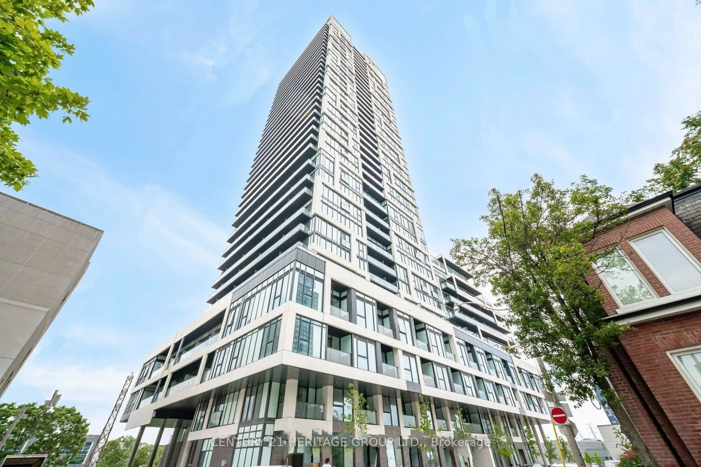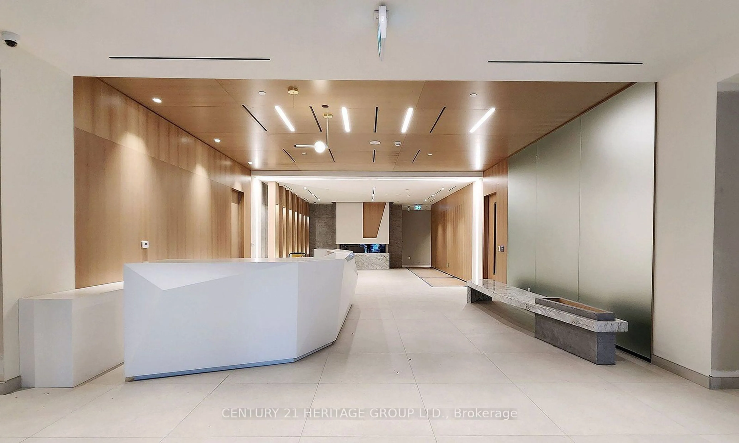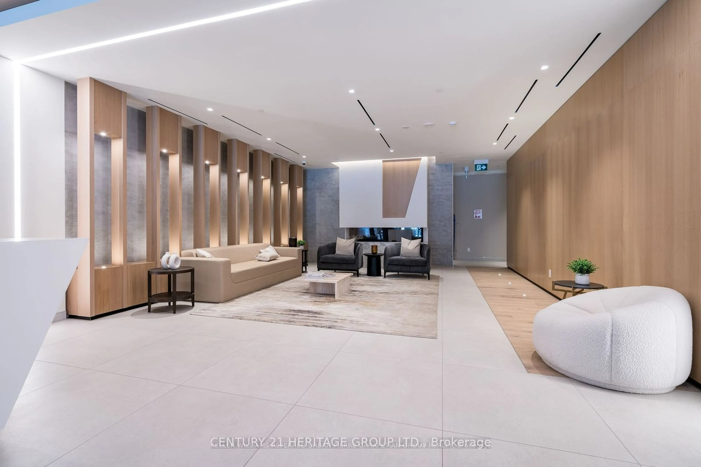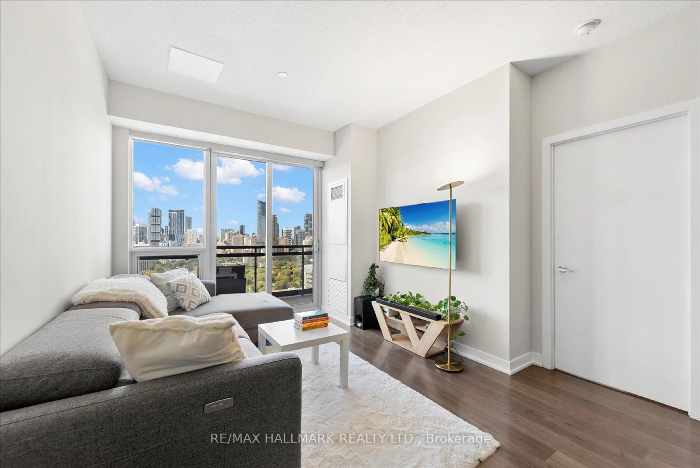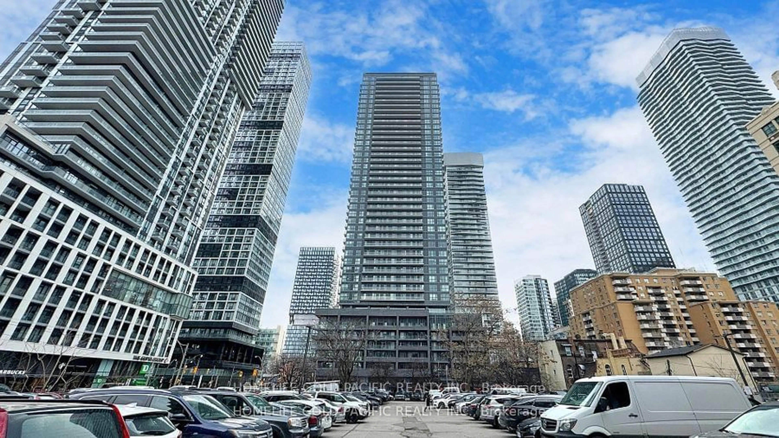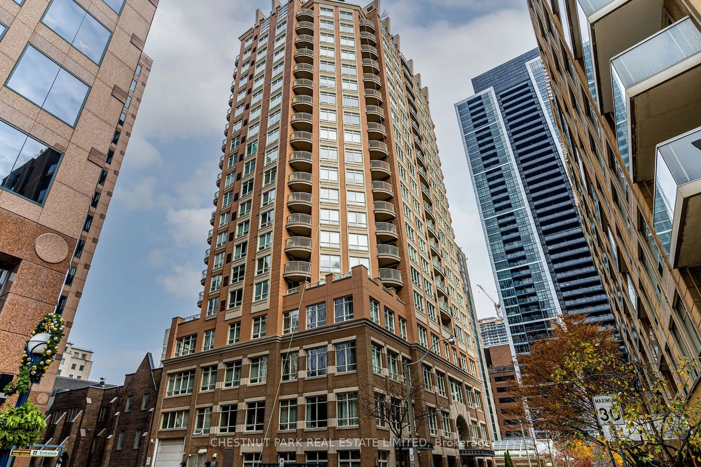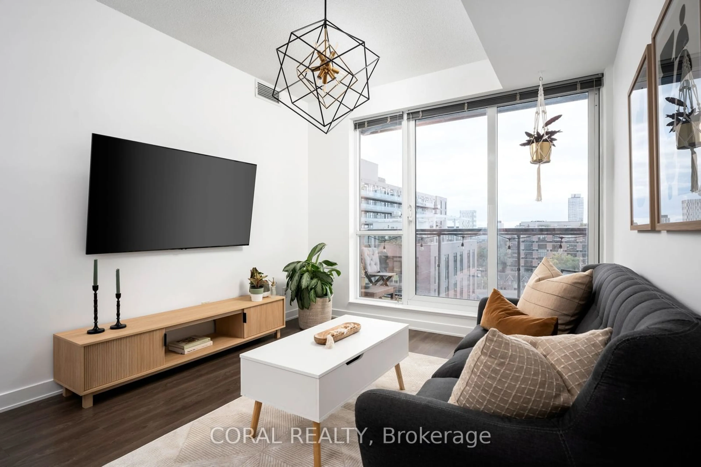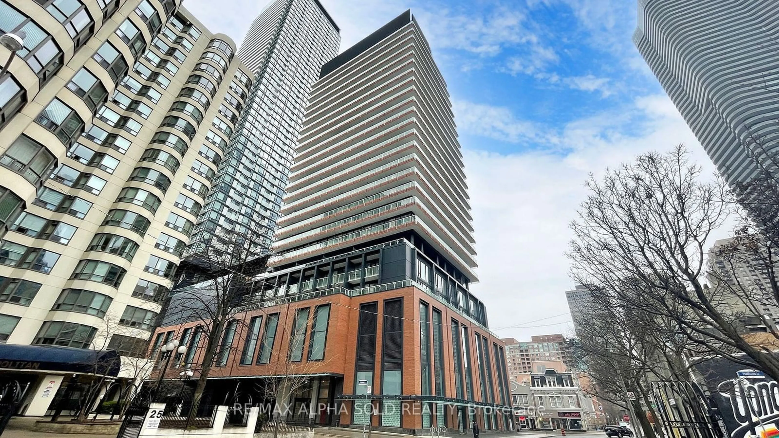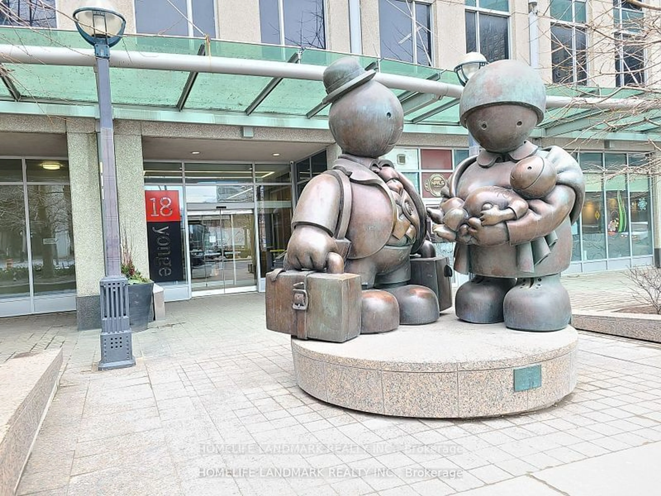5 Defries St #619, Toronto, Ontario M5A 0W7
Contact us about this property
Highlights
Estimated ValueThis is the price Wahi expects this property to sell for.
The calculation is powered by our Instant Home Value Estimate, which uses current market and property price trends to estimate your home’s value with a 90% accuracy rate.Not available
Price/Sqft$927/sqft
Est. Mortgage$2,572/mo
Maintenance fees$468/mo
Tax Amount (2024)-
Days On Market39 days
Description
Lifestyle condominiums River & Fifth by Broccolini with High-end and Modern interior design! 1 bedroom + Den with 2 Full bathrooms at 663sf (Den Can be converted into 2nd Bedroom or an office); Open-concept design with floor-to-ceiling windows; The primary bedroom includes an ensuite; Premium matte black appliances with smart home integration; 24/7 concierge service. Perfectly located near TTC access in just 2 min walk, Don Valley Parkway, Gardiner Express, parks, trails, and vibrant dining options. Closes to amazing night life with Toronto's historic Distillery District and the Downtown core where you can enjoy a sporting event or concert. It provides the ideal blend of luxury, convenience and lifestyle for families and professionals. Resort-style building amenities: Coworking space, rooftop outdoor pool with incredible city views for outdoor leisure, which is the only condo in Regent Park to provide this amenity Sports lounge with game-day entertainment, party room, kids room, hobby room, BBQ area, and a fully equipped gym.
Property Details
Interior
Features
Flat Floor
Den
3.16 x 2.13Laminate
Living
3.74 x 4.20Laminate / Combined W/Kitchen
Dining
3.74 x 4.20Laminate / Combined W/Living
Br
2.83 x 2.80Laminate / 3 Pc Ensuite
Exterior
Features
Condo Details
Amenities
Concierge, Exercise Room, Gym, Outdoor Pool, Party/Meeting Room, Recreation Room
Inclusions
Property History
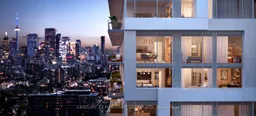
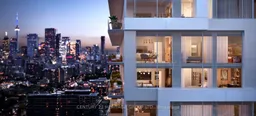 24
24Get up to 1% cashback when you buy your dream home with Wahi Cashback

A new way to buy a home that puts cash back in your pocket.
- Our in-house Realtors do more deals and bring that negotiating power into your corner
- We leverage technology to get you more insights, move faster and simplify the process
- Our digital business model means we pass the savings onto you, with up to 1% cashback on the purchase of your home
