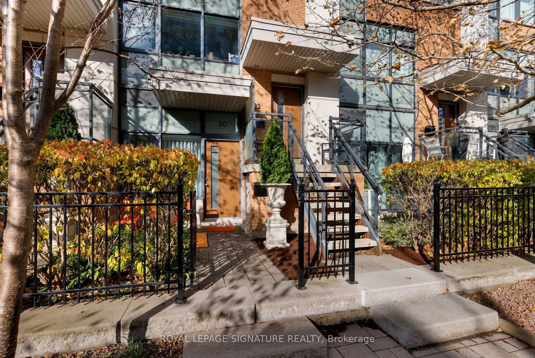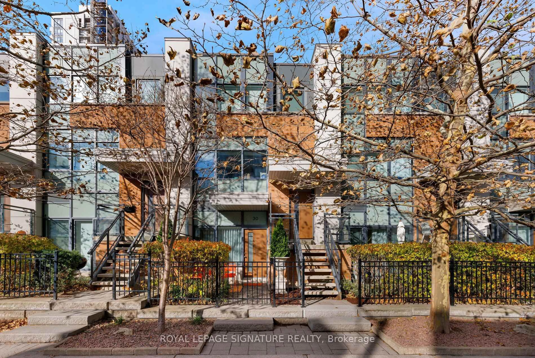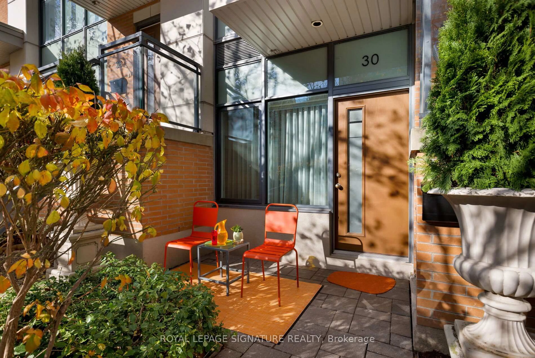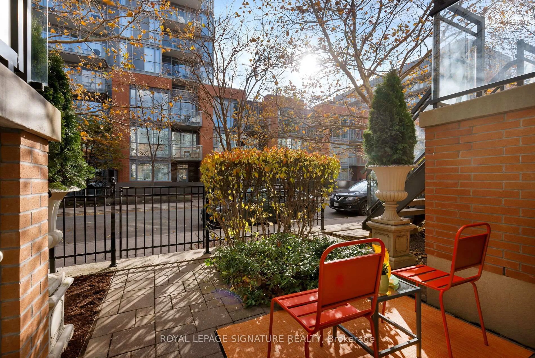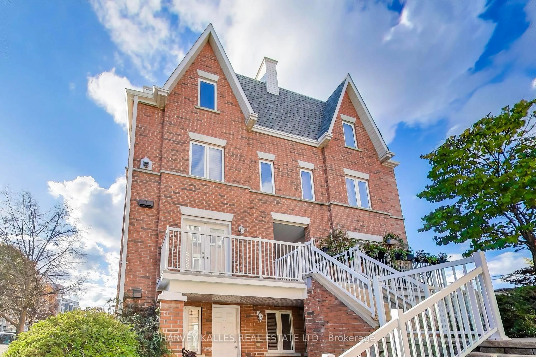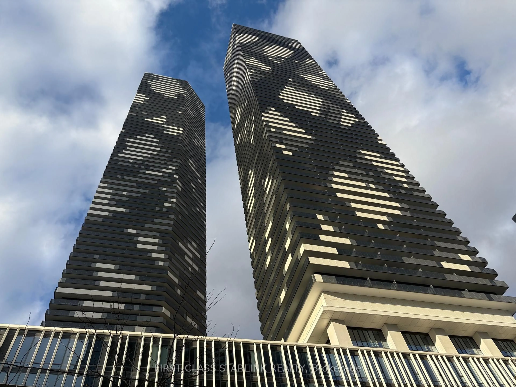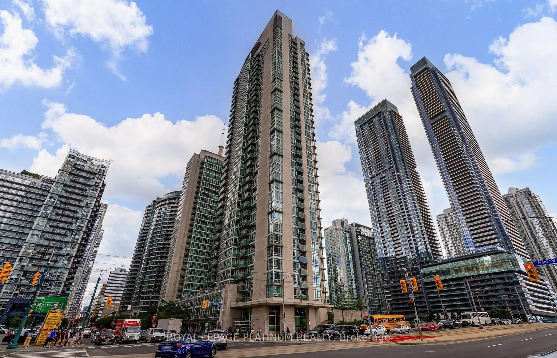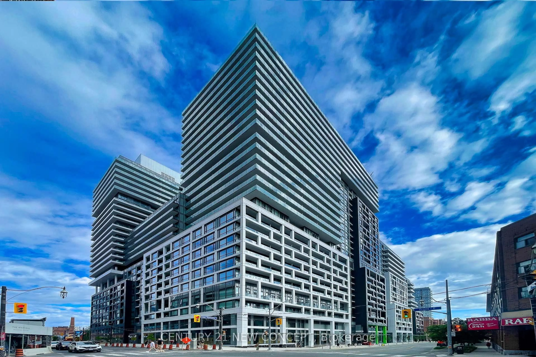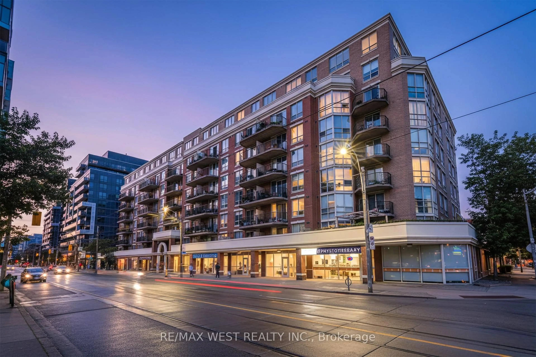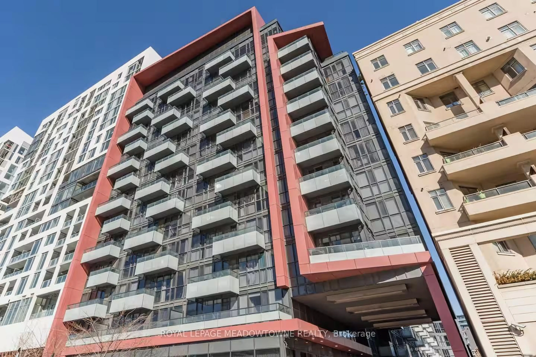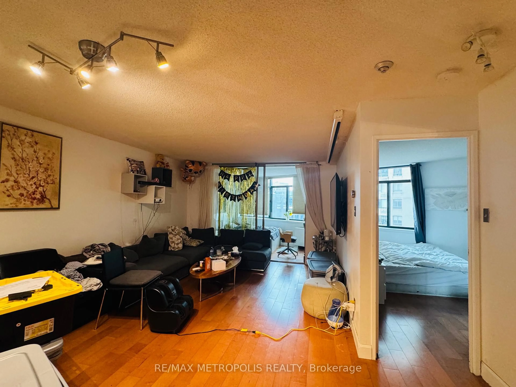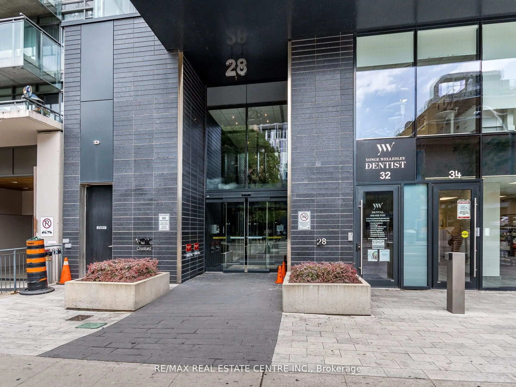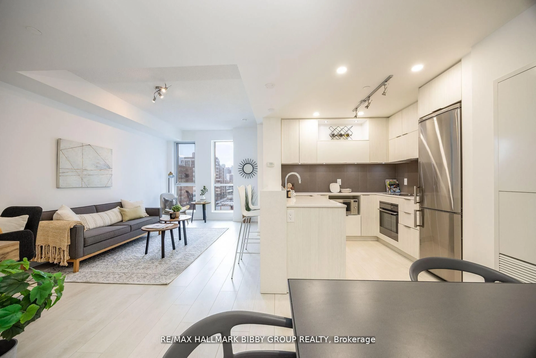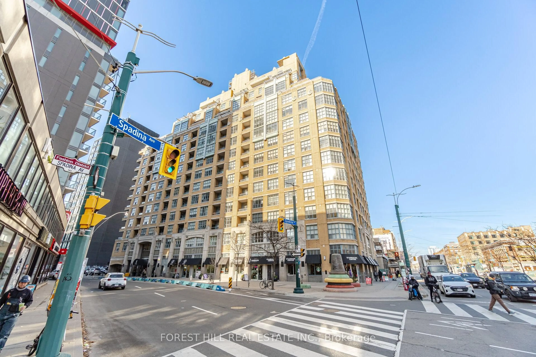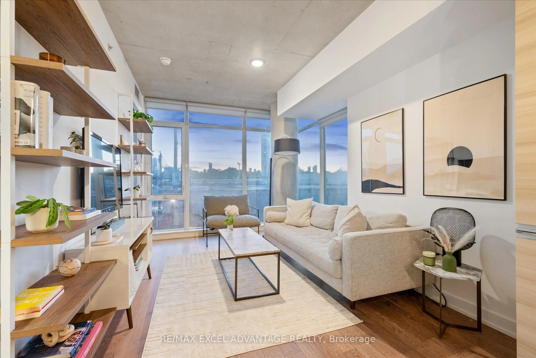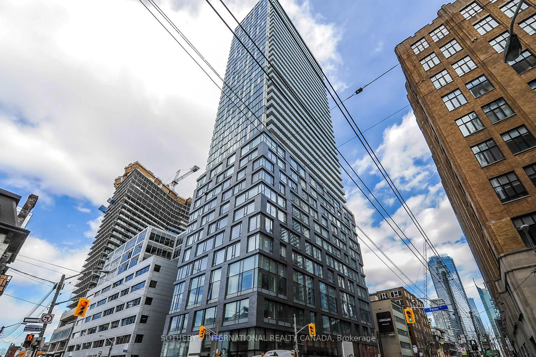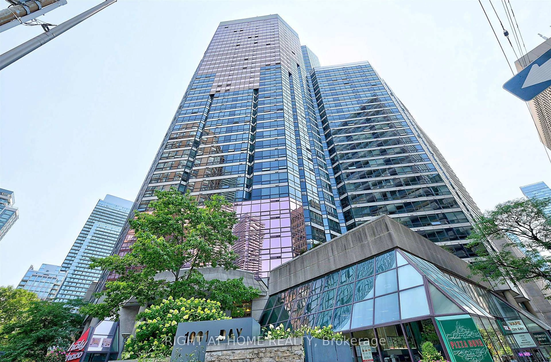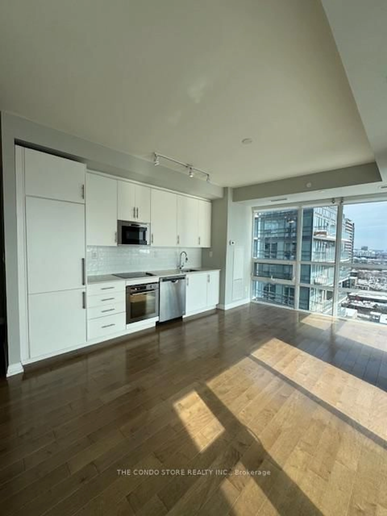Contact us about this property
Highlights
Estimated valueThis is the price Wahi expects this property to sell for.
The calculation is powered by our Instant Home Value Estimate, which uses current market and property price trends to estimate your home’s value with a 90% accuracy rate.Not available
Price/Sqft$911/sqft
Monthly cost
Open Calculator

Curious about what homes are selling for in this area?
Get a report on comparable homes with helpful insights and trends.
+10
Properties sold*
$650K
Median sold price*
*Based on last 30 days
Description
Rarely Offered Modern And Spacious 1-Bedroom TownHome On Cole Street Featuring Two South-Facing Terraces (BBQs Allowed). Enjoy An Open-Concept Layout With Hardwood Floors Throughout And Tasteful, Quality Finishes. The Unit Is Freshly Painted And Features A Renovated Bathroom With Floor-to-Ceiling Designer Ceramic Tiled Shower. The Master Suite Includes A Large Walk-In Closet And A Walkout To The 2nd Terrace. Plenty Of Storage Is Available Inside And Outside (two lockers). This Is The Perfect Alternative To A High-Rise Condo. The Location Offers Unmatched Convenience With Freshco, Tim Hortons, TTC And Much More Just Steps Away. You Are Down The Street From The Aquatic Centre, The New Arts and Cultural Centre, And A 6-Acre Park And Community Centre With A Gym And Indoor Track. Includes An Oversized Built-In Garage With Direct Entry To The Unit. Benefit From Low Maintenance Fees, A 100 Bike Score, 99 Walk Score, and 94 Transit Score. Fantastic Central Location Close To Everything - Just Move In And Enjoy!
Property Details
Interior
Features
Main Floor
Living
4.43 x 2.73hardwood floor / Open Concept / Large Window
Dining
4.43 x 2.29hardwood floor / Pot Lights / W/O To Terrace
Kitchen
4.43 x 2.29Hardwood Floor
Br
3.87 x 3.01hardwood floor / W/I Closet / W/O To Terrace
Exterior
Features
Parking
Garage spaces 1
Garage type Built-In
Other parking spaces 0
Total parking spaces 1
Condo Details
Amenities
Bbqs Allowed
Inclusions
Property History
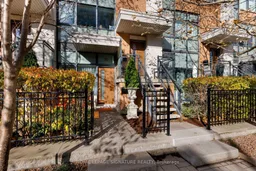 24
24