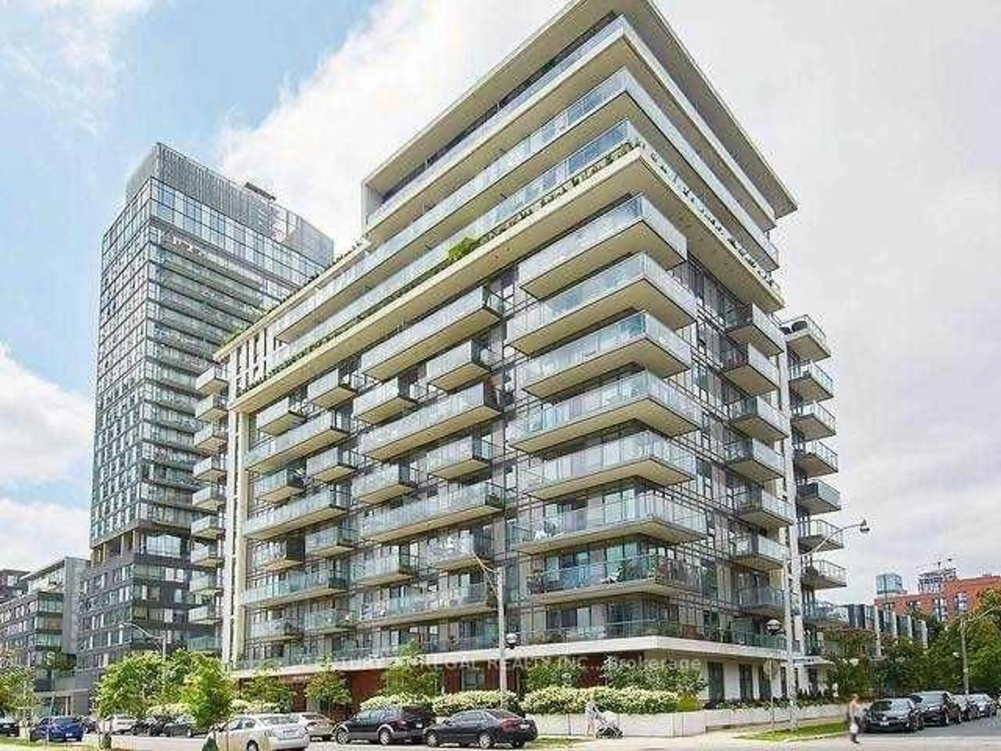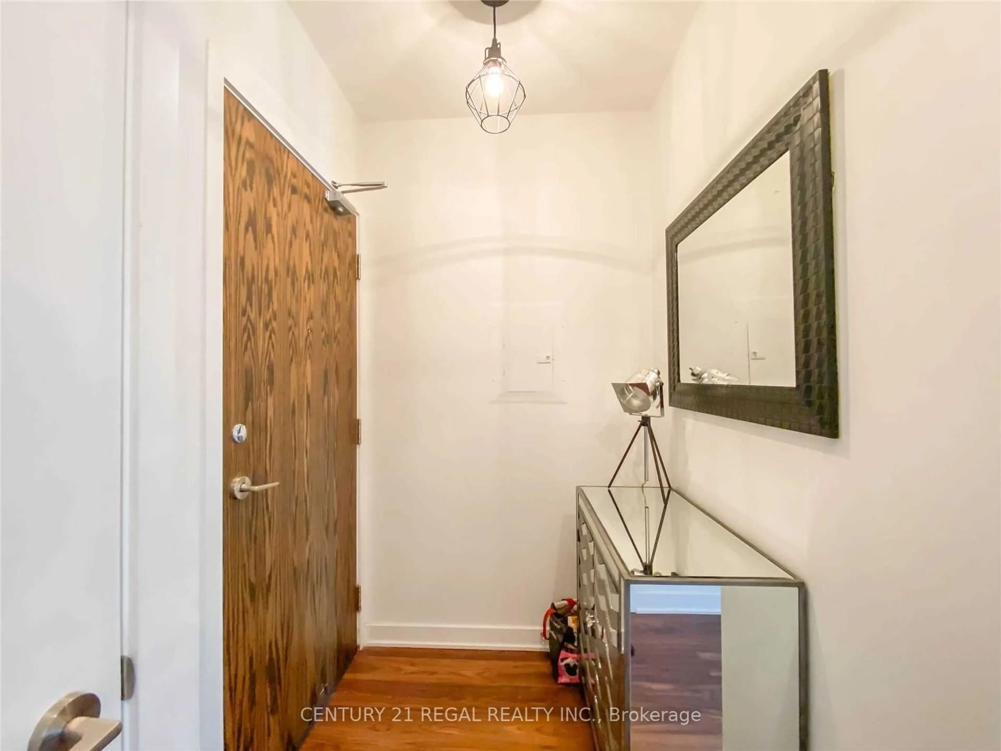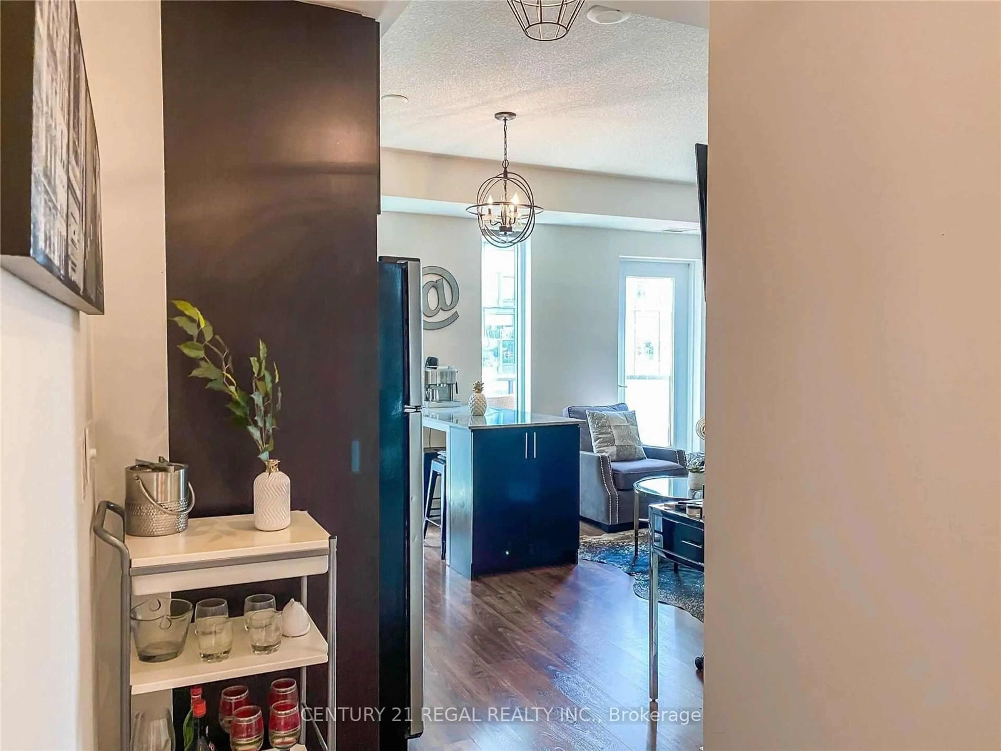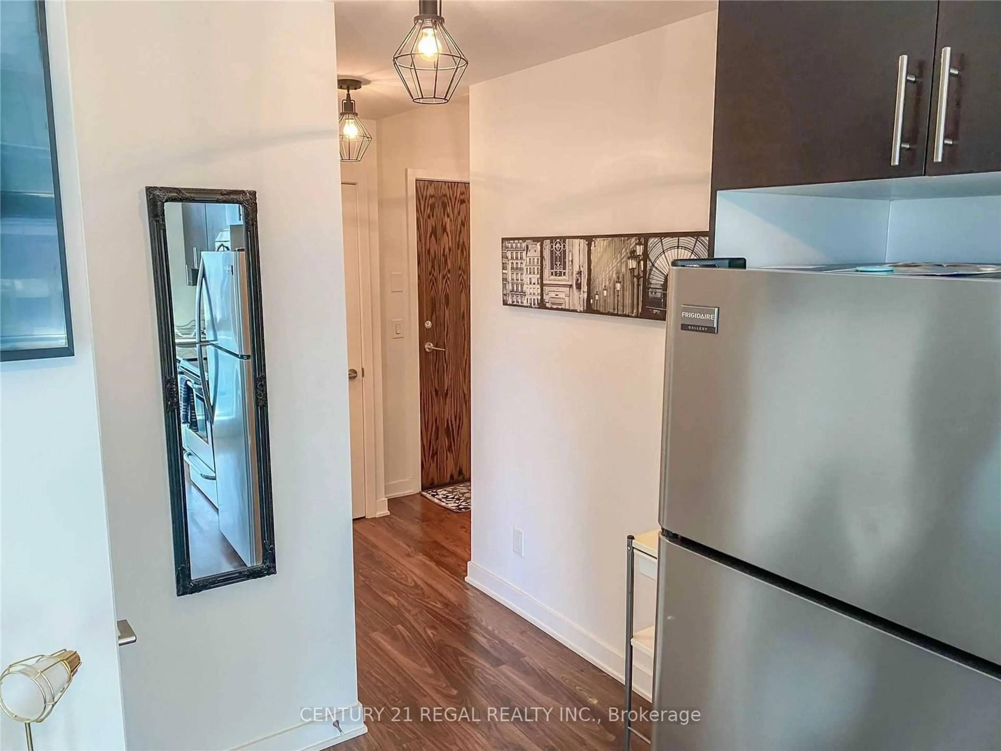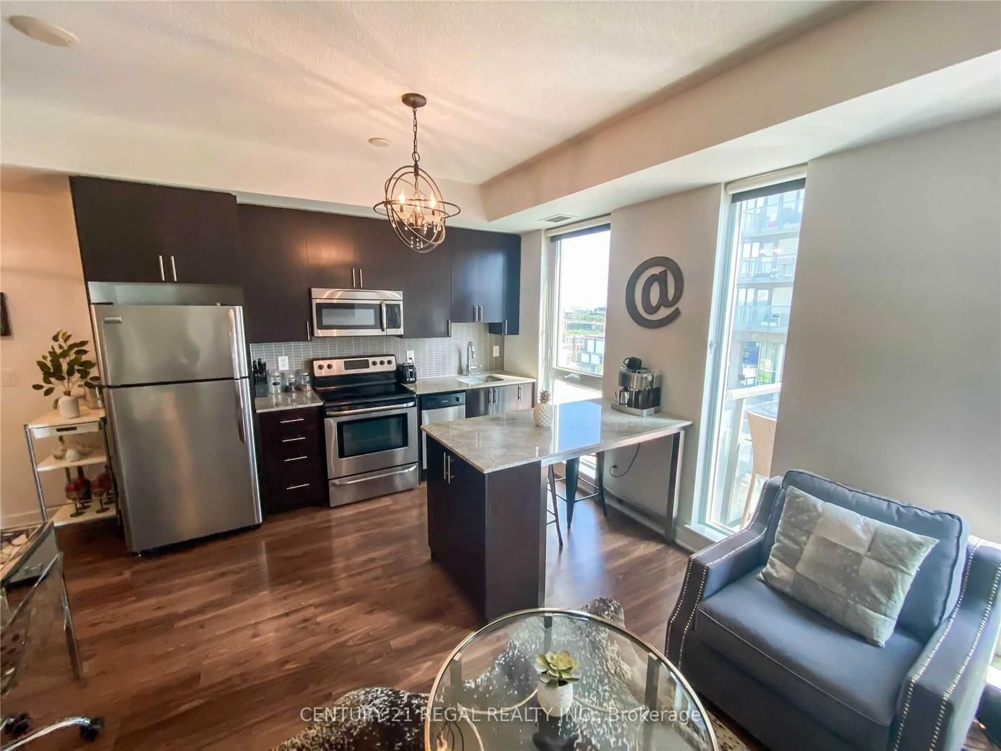260 Sackville St #912, Toronto, Ontario M5A 0B3
Contact us about this property
Highlights
Estimated ValueThis is the price Wahi expects this property to sell for.
The calculation is powered by our Instant Home Value Estimate, which uses current market and property price trends to estimate your home’s value with a 90% accuracy rate.Not available
Price/Sqft$899/sqft
Est. Mortgage$2,104/mo
Maintenance fees$467/mo
Tax Amount (2023)$1,746/yr
Days On Market62 days
Description
Welcome to your next home at One Park West Condos, a beautiful one bedroom condo at 260 Sackville St, right in the heart of Regent Park! This modern, open-concept condo comes with an exclusive owned locker and offers everything you need for comfortable, urban living. As you step inside, you'll be greeted by an abundance of natural light flooding in through the near floor-to-ceiling windows, showcasing a bright and spacious living area. The bedroom boasts a large built-in closet for ample storage. Plus, the balcony offers bright and sunny views and an ideal spot for morning coffee or unwinding after a long day. One Park West is known for its boutique-style living and incredible location. You'll enjoy easy access to the TTC, and you're just minutes from the DVP, making commuting a breeze. For leisure, you're right across from the newly revitalized Regent Park Aquatic Centre, with a recreation centre that includes a 25-meter lap pool, leisure pool, waterslide, and splash tank.This building offers vibrant amenities for an active lifestyle, including a gym, party room, and the one-of-a-kind "Tree-house Lounge," a rooftop patio wrapped in native grasses with BBQ areas and breathtaking views of Toronto's east end. Whether you're enjoying the nearby cafes, restaurants, and shops or exploring the cultural hub at Daniels Spectrum, which features theatre space, studios, and more, you'll love the energetic and social vibe of this neighbourhood.This well priced condo unit is perfect for a first time homebuyer looking for style, convenience, and a community-focused lifestyle. Book your showing today and see why One Park West is one of the most sought-after buildings in Regent Park!
Property Details
Interior
Features
Flat Floor
Bathroom
1.71 x 1.49Ceramic Floor / Marble Sink / 3 Pc Bath
Living
3.78 x 2.92Laminate / W/O To Balcony / Combined W/Dining
Dining
3.78 x 2.92Laminate / W/O To Balcony / Combined W/Living
Kitchen
3.70 x 1.63Stainless Steel Appl / Granite Counter / Breakfast Bar
Exterior
Features
Condo Details
Amenities
Concierge, Gym, Party/Meeting Room, Rooftop Deck/Garden, Visitor Parking
Inclusions
Get up to 1% cashback when you buy your dream home with Wahi Cashback

A new way to buy a home that puts cash back in your pocket.
- Our in-house Realtors do more deals and bring that negotiating power into your corner
- We leverage technology to get you more insights, move faster and simplify the process
- Our digital business model means we pass the savings onto you, with up to 1% cashback on the purchase of your home
