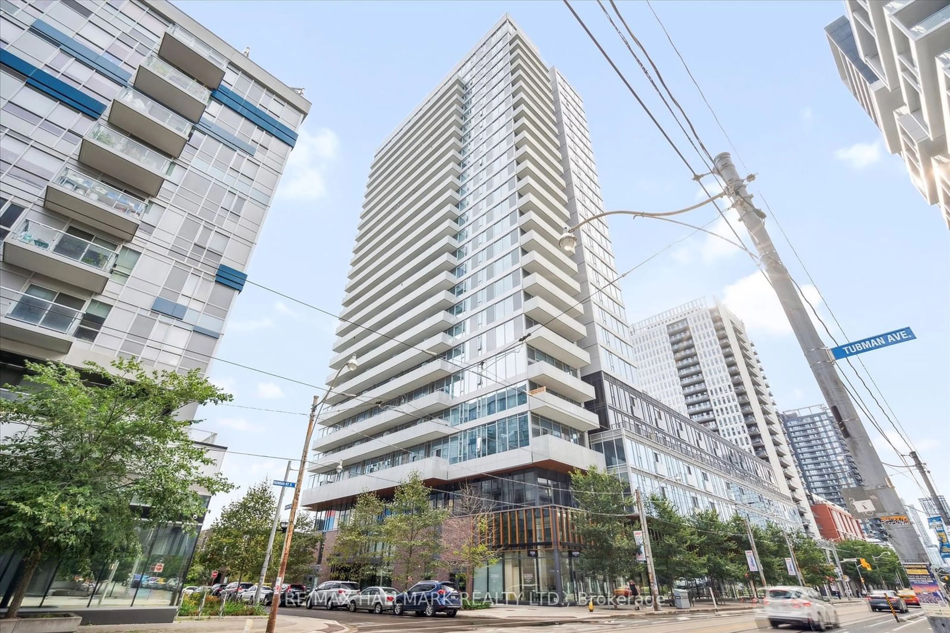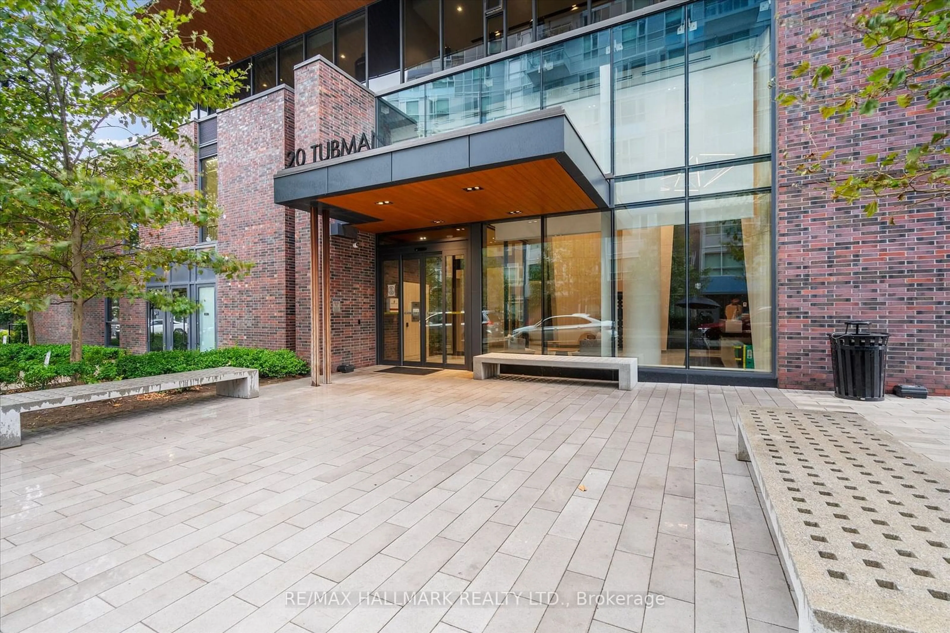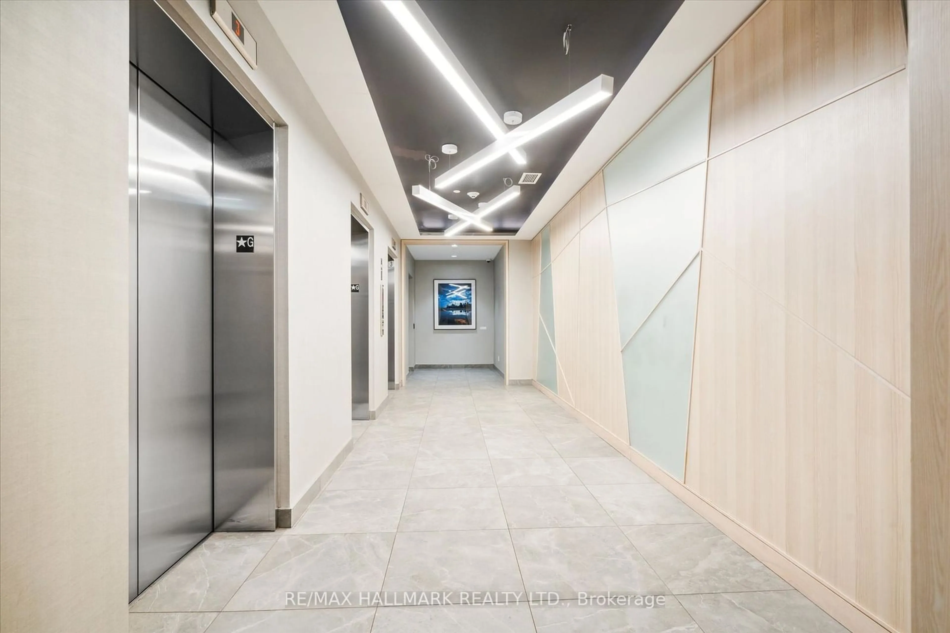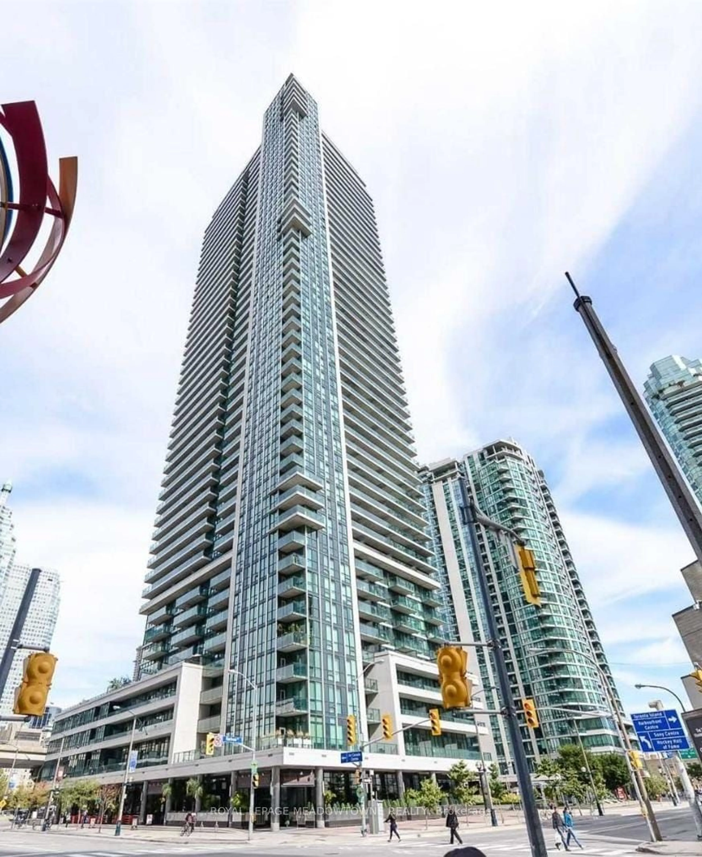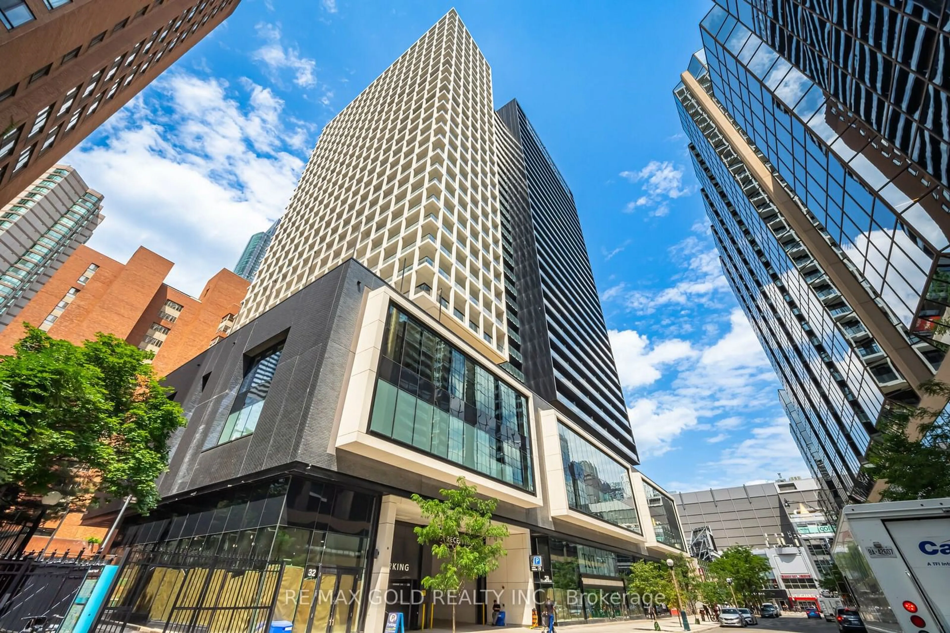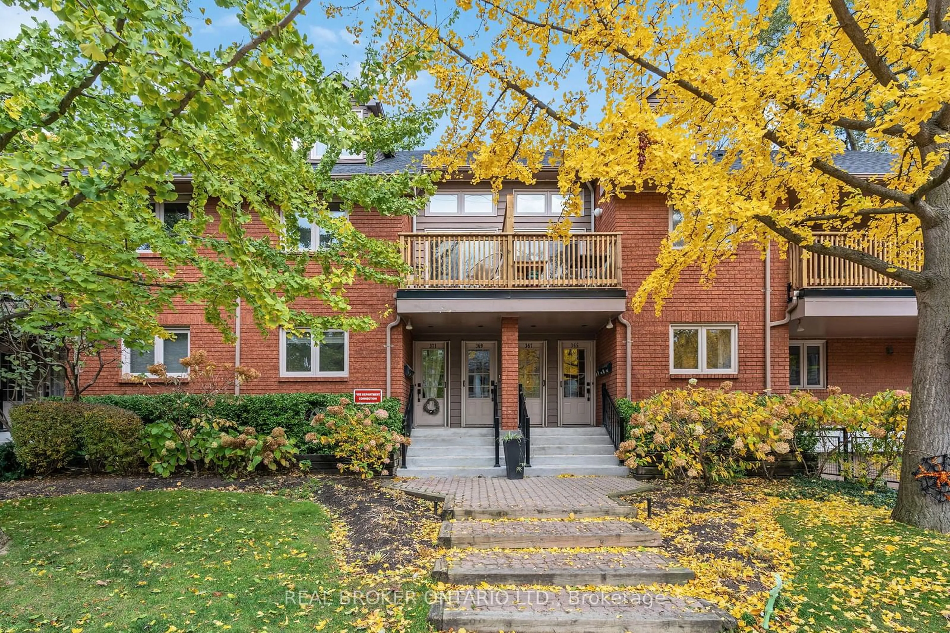20 Tubman Ave #403, Toronto, Ontario M5A 0M5
Contact us about this property
Highlights
Estimated ValueThis is the price Wahi expects this property to sell for.
The calculation is powered by our Instant Home Value Estimate, which uses current market and property price trends to estimate your home’s value with a 90% accuracy rate.Not available
Price/Sqft$1,050/sqft
Est. Mortgage$4,917/mo
Maintenance fees$995/mo
Tax Amount (2024)$3,798/yr
Days On Market16 days
Description
Welcome to this charming 3-bedroom, 2- bathroom 2 lockers 1 Parking this to unit offers a blend of sophisticated contemporary design and unparalleled city views. Nestled in a prime corner location, this residence features an ultraft. private balcony, one of the outdoor retreat. Spectacular South West view of the CN Tower . Inside, the open-concept living, dining, and kitchen areas are ideal for both relaxation and entertaining. The kitchen is a highlight, equipped with stainless steel appliances, a stylish island, and a chic tiled backsplash. The living area seamlessly flows to the walk-out balcony, extending your entertaining space outdoors.The split bedroom layout ensures maximum privacy. The primary bedroom comes with its own ensuite bathroom, while the second bathroom features a convenient tub/shower combination.As a resident of Club Wyatt, you'll have access to exceptional amenities including a 24-hour concierge, fitness center, climbing cave, kids' zone!
Property Details
Interior
Features
Flat Floor
Living
5.82 x 3.81Combined W/Dining / Window / W/O To Balcony
Dining
0.00 x 0.00Combined W/Living / Window
Kitchen
0.00 x 0.00Open Concept / Stainless Steel Appl / Centre Island
Prim Bdrm
3.11 x 3.443 Pc Bath / Closet / Window
Exterior
Features
Parking
Garage spaces 1
Garage type Underground
Other parking spaces 0
Total parking spaces 1
Condo Details
Amenities
Bike Storage, Concierge, Games Room, Gym, Media Room, Party/Meeting Room
Inclusions
Property History
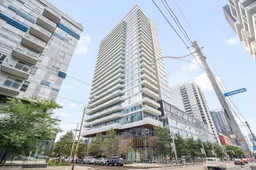 40
40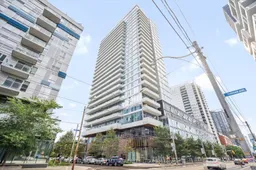 40
40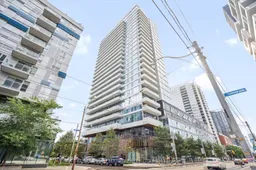 40
40Get up to 1% cashback when you buy your dream home with Wahi Cashback

A new way to buy a home that puts cash back in your pocket.
- Our in-house Realtors do more deals and bring that negotiating power into your corner
- We leverage technology to get you more insights, move faster and simplify the process
- Our digital business model means we pass the savings onto you, with up to 1% cashback on the purchase of your home
