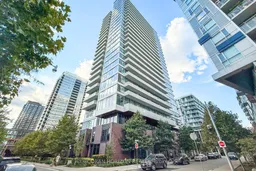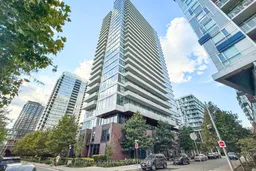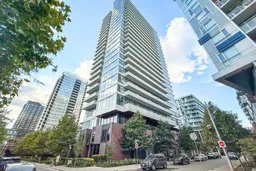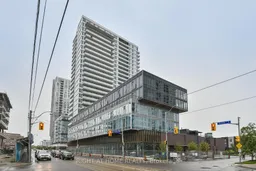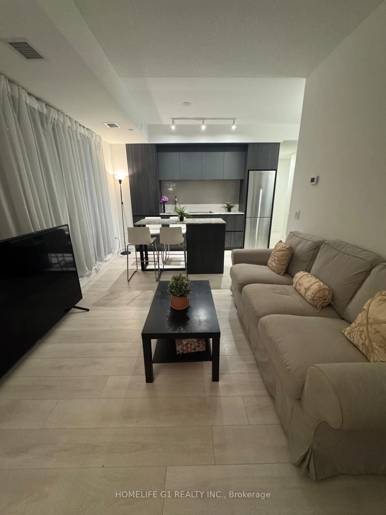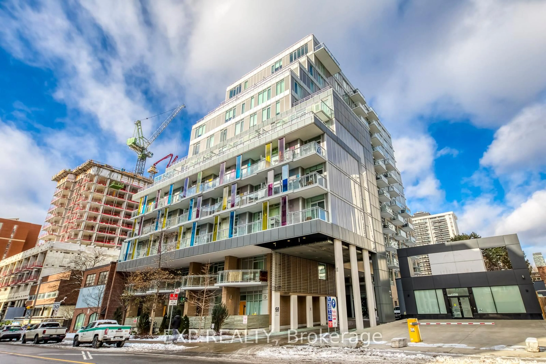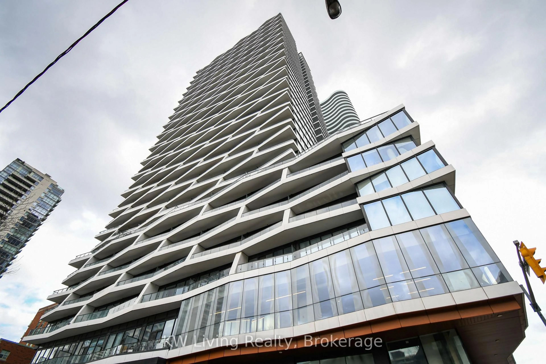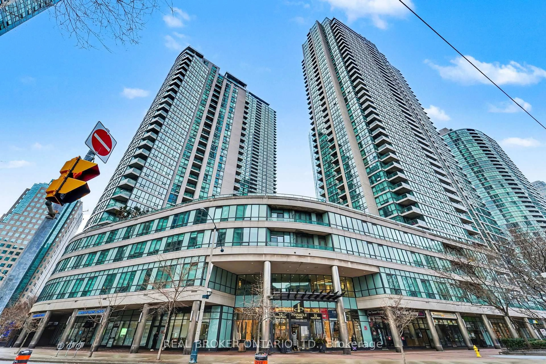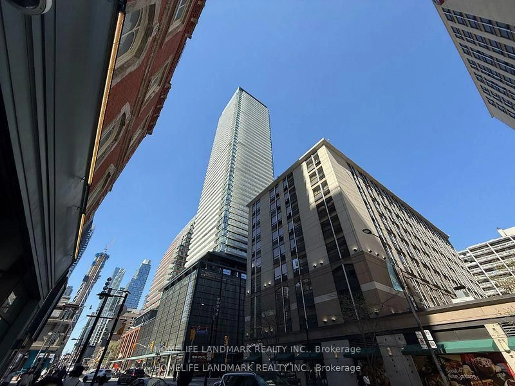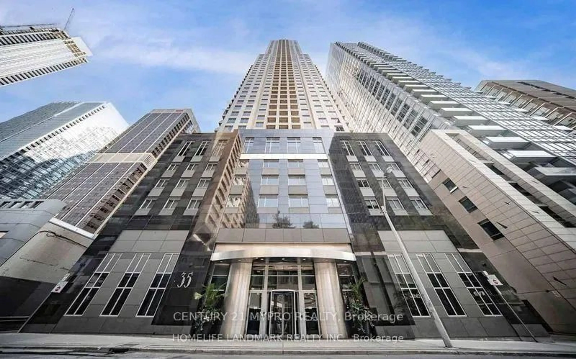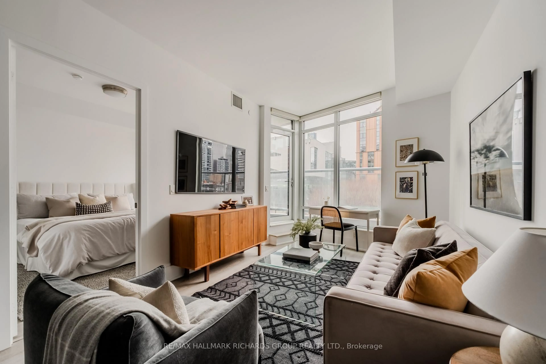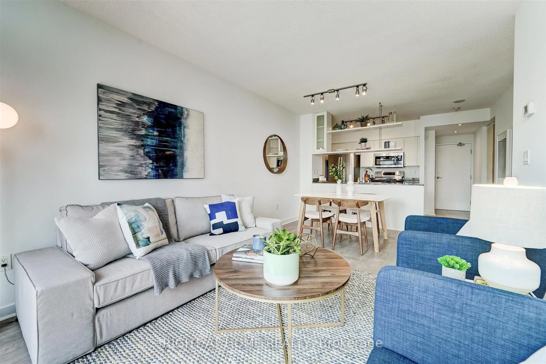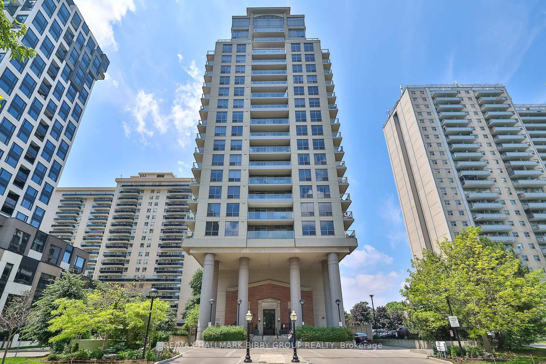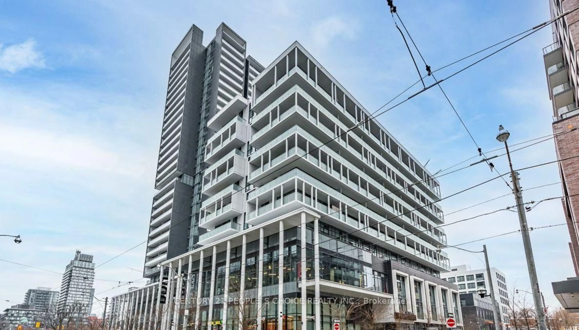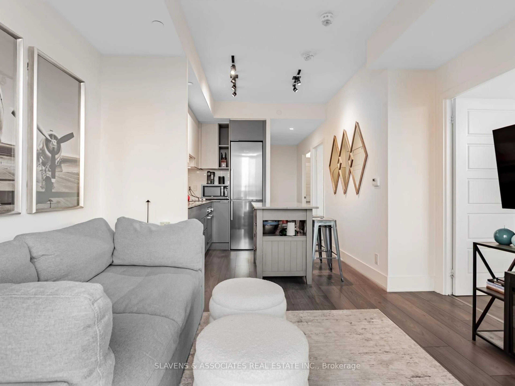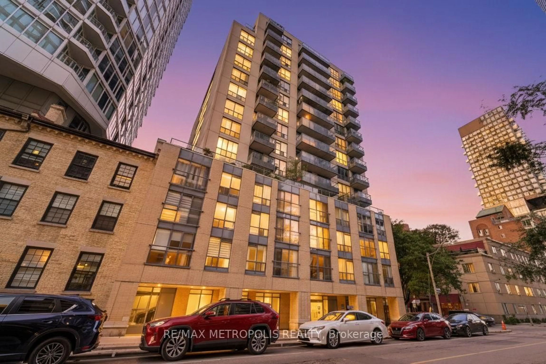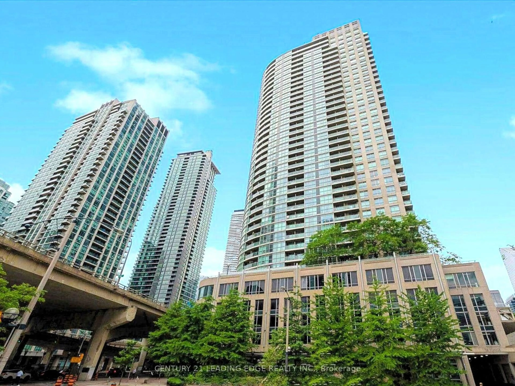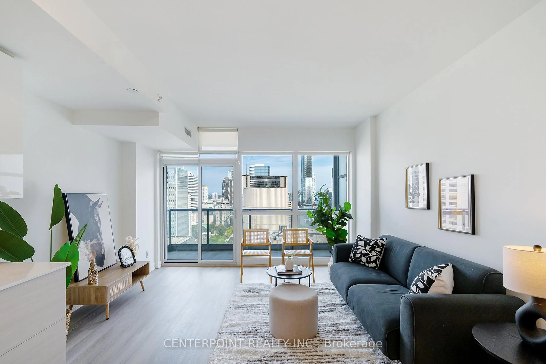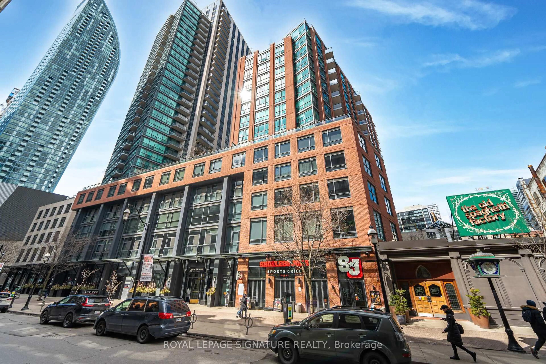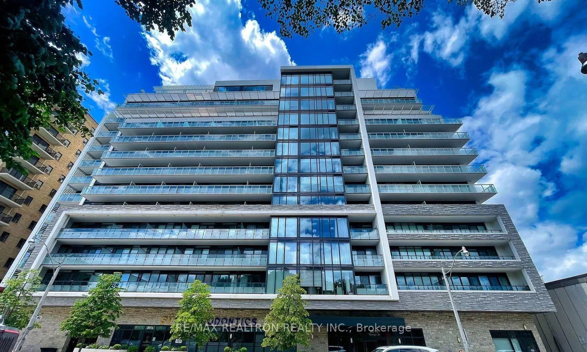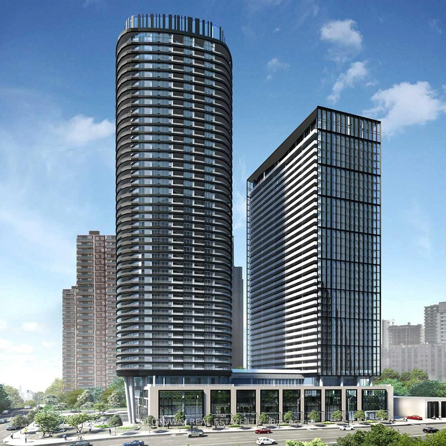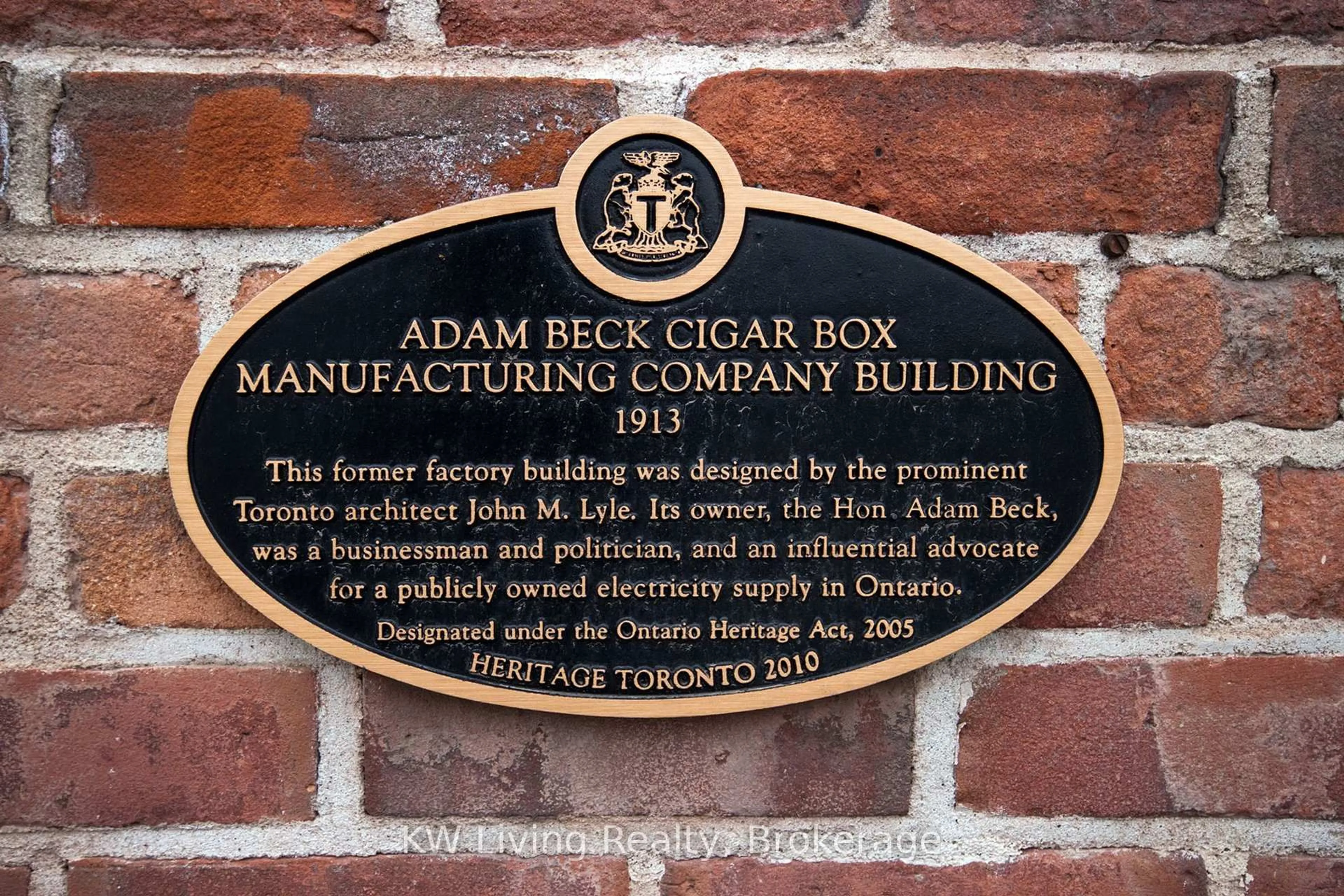Sophisticated City Living at The Wyatt by Daniels. Step into modern urban elegance with this bright and spacious 1 + Den suite in the highly sought-after Wyatt Condominiums. Freshly updated with brand-new flooring and a full designer repaint, this home is move-in ready and effortlessly stylish. Enjoy breathtaking city views from your expansive balcony or gather in the sleek open-concept kitchen, featuring a center island, built-in microwave, and premium stainless steel appliances. Soaring 9-foot ceilings flood the space with natural light, creating an airy and inviting atmosphere. The versatile den is your blank canvas perfect for a home office, reading retreat, or guest space designed to suit todays dynamic lifestyle. Life at The Wyatt means access to a state-of-the-art fitness center, a stylish party room, a vibrant games lounge, a 24-hour concierge service, and convenient visitor parking. Perfectly positioned steps from the DVP, public transit, and everyday conveniences, this residence combines comfort, community, and connectivity. Parking and a locker are included, making this a truly rare opportunity. This is downtown living at its finest vibrant, modern, and tailored for the way you want to live.
Inclusions: Fridge, dishwasher, microwave, countertop stove, oven, washer and dryer, all electrical light fixtures and window coverings.
