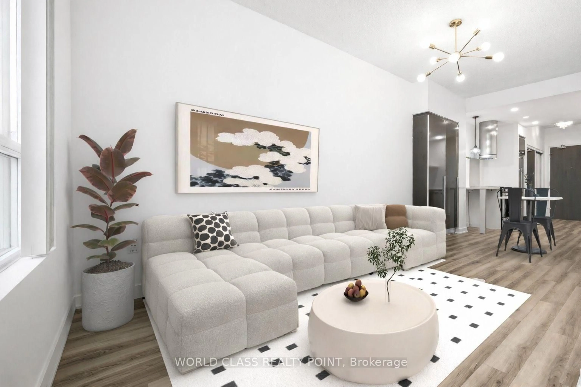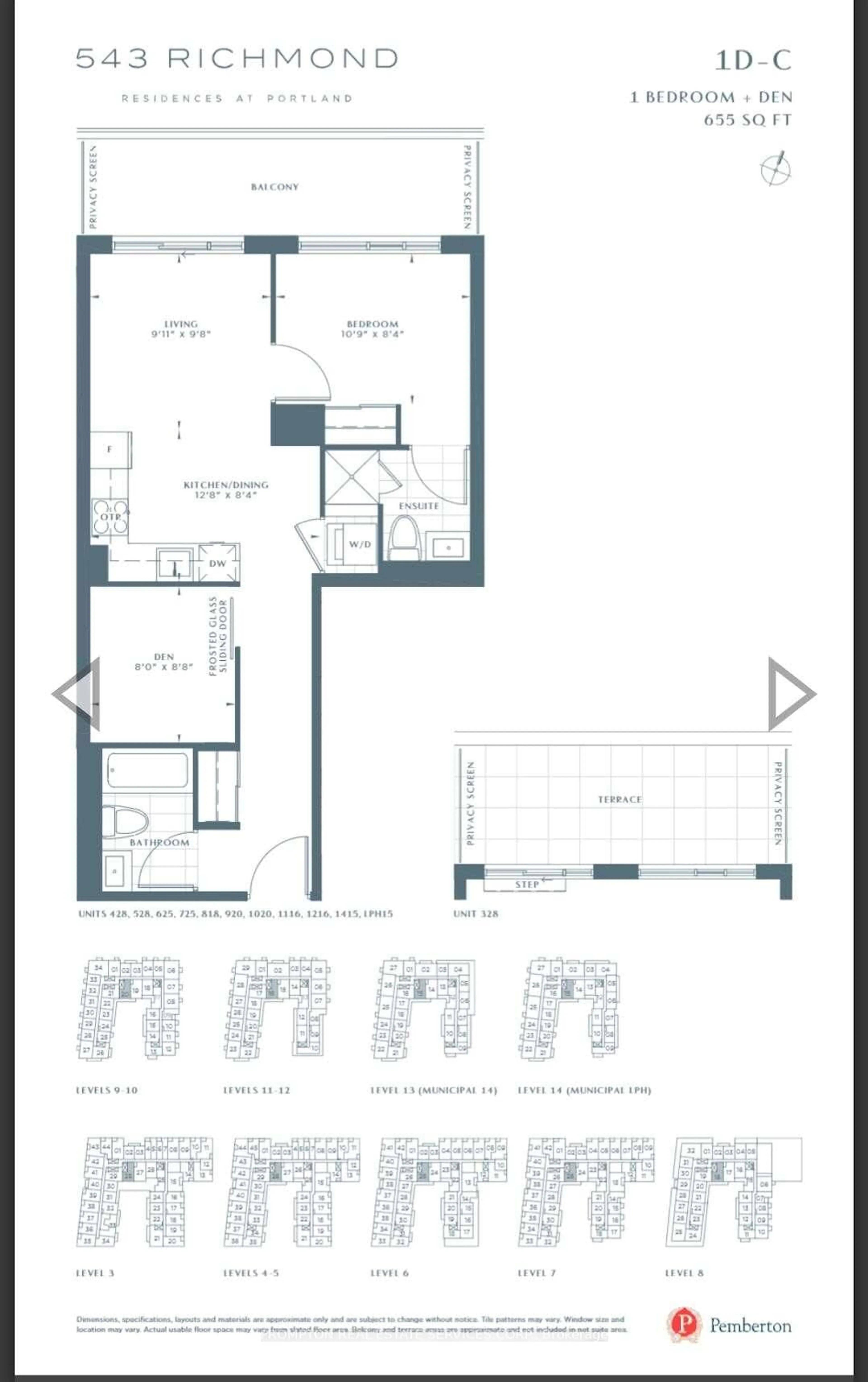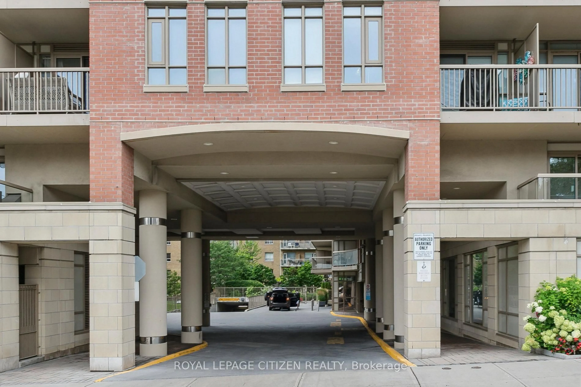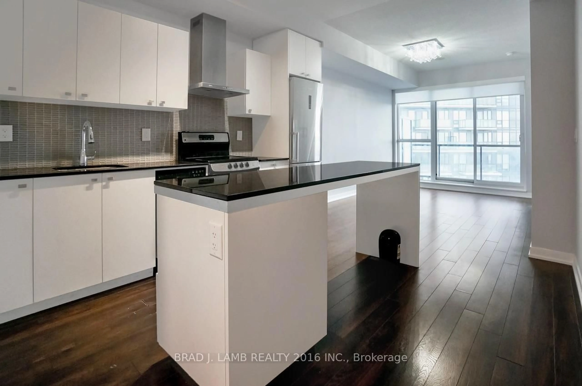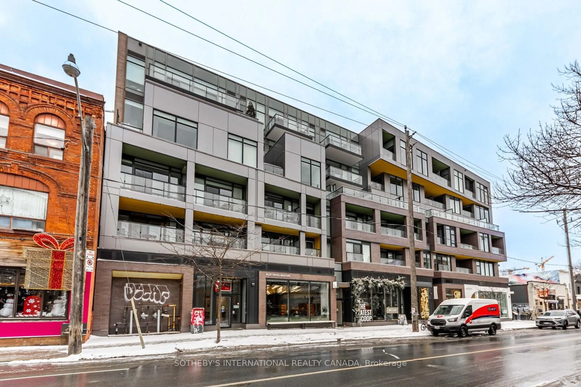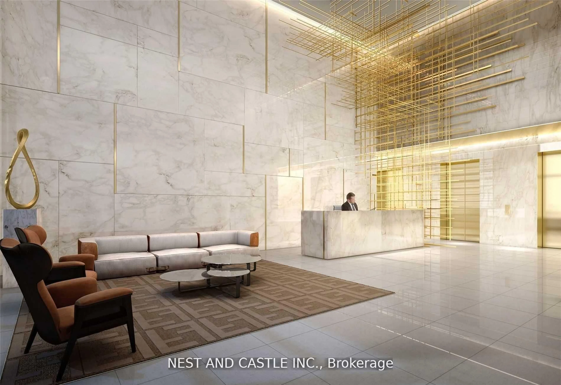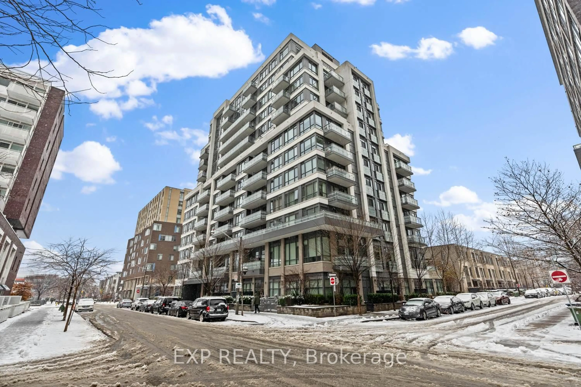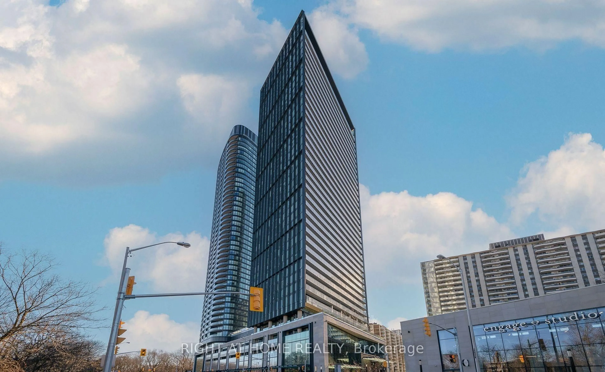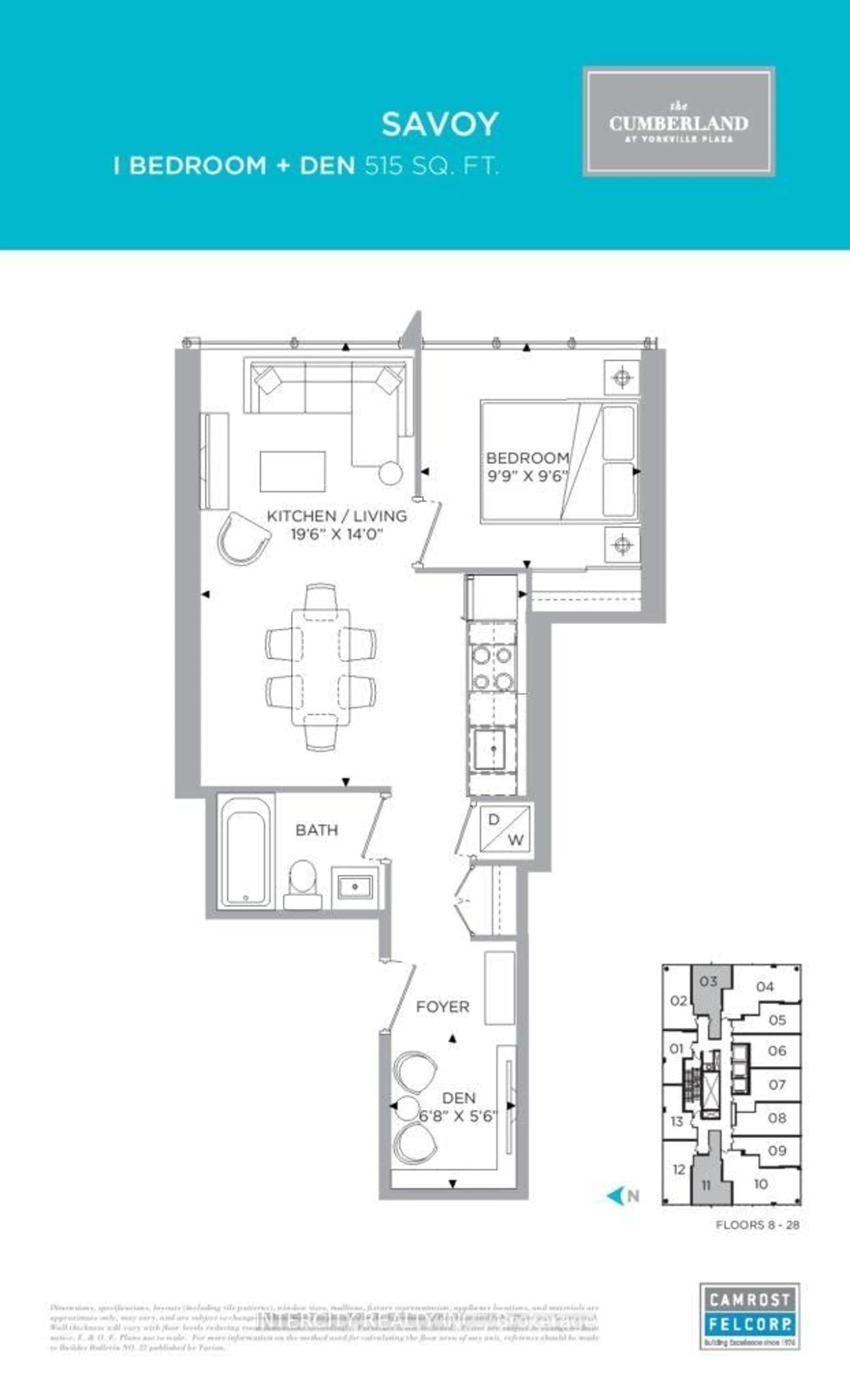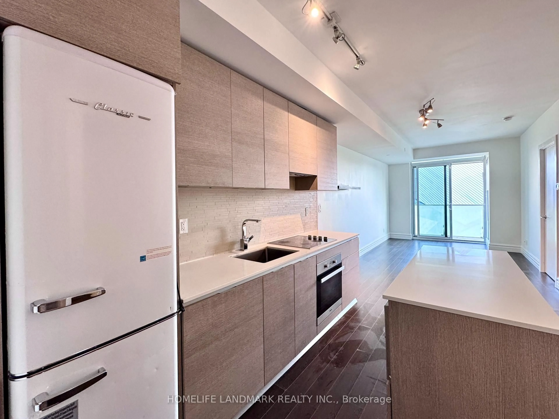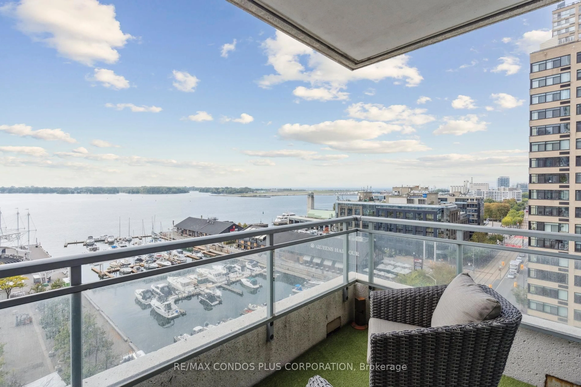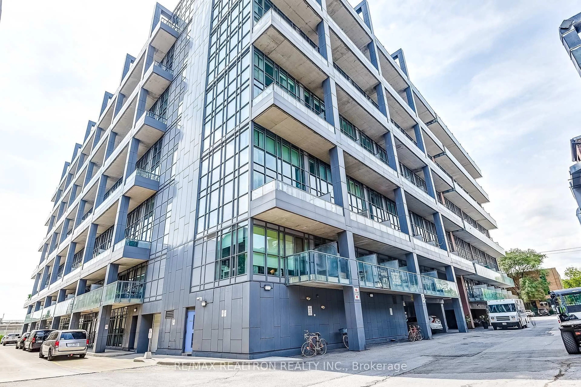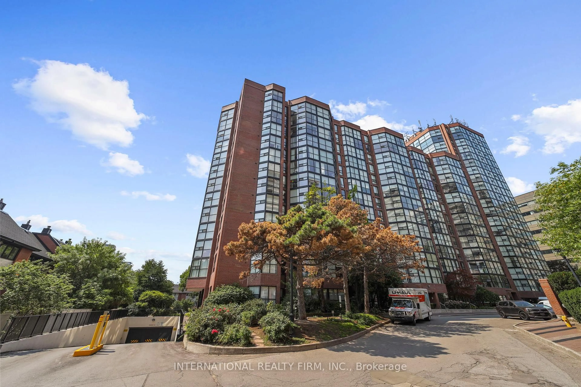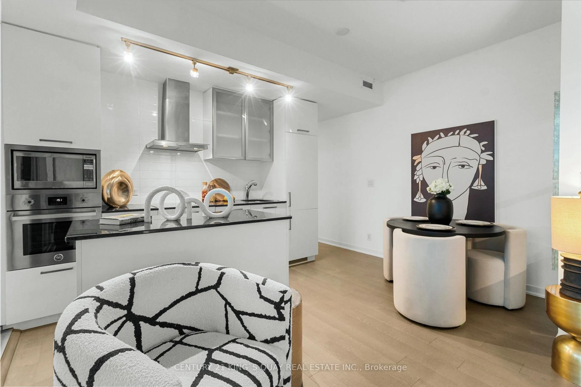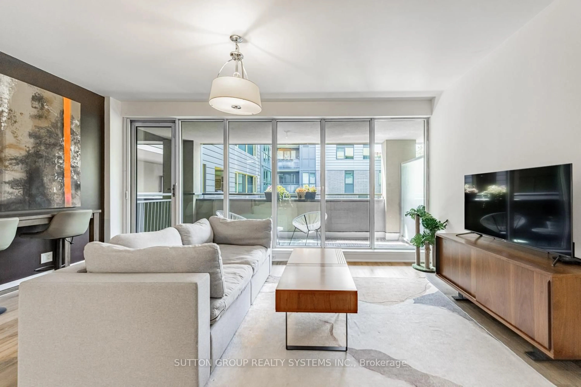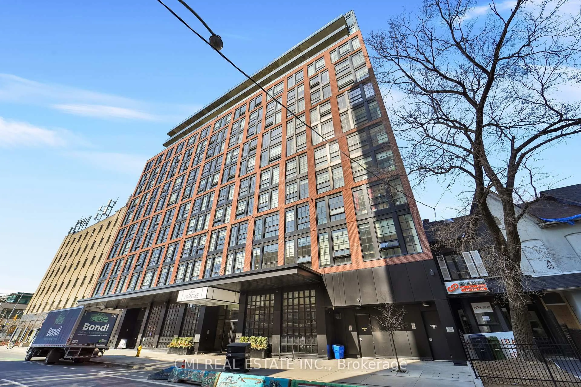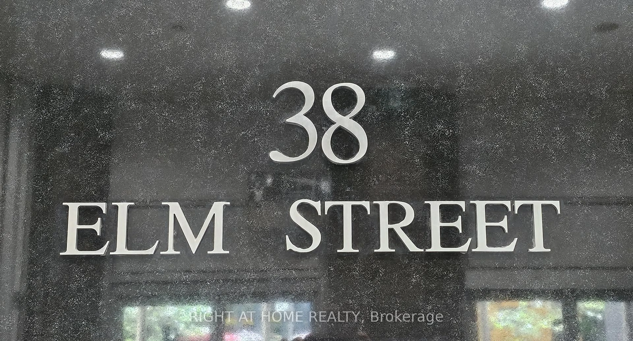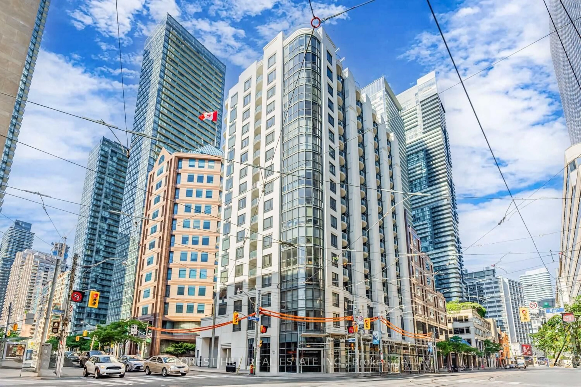Welcome to this spacious 1-bedroom apartment offering 682 sq/ft. of thoughtfully designed living space in the heart of Lawrence Park South. Bright and inviting, the unit features a private, cozy balcony surrounded by mature trees, creating a peaceful retreat right at home. Just steps from the subway entrance, this location provides unbeatable access to downtown Toronto while being directly across from Lawrence Park Ravine, Alexander Muir Memorial Garden, and the Lawrence Park Tennis Club. You will enjoy the perfect balance of city living and nature, with trails, gardens, parks, and local Library at your doorstep. Inside the building, residents are treated to first-class amenities including a rooftop deck with breathtaking views, an outstanding gym overlooking the outdoor pool, sauna, and a convenient pet spa. This boutique-style mid-rise building rises only 13 floors, ensuring an exclusive and community-oriented atmosphere.Surrounded by top-rated schools, shops, and restaurants, this address places you in one of Torontos most prestigious park neighbourhoods. Whether you are looking for a vibrant lifestyle or a serene escape, this home offers it all. Btw, Did I mention this unit has one of the Largest bedroom with an Actual Door?!!
Inclusions: Built- in Appliances, Fridge, Stove & Oven, Fan- Hood, Dishwasher, Front load Washer & Dryer, Elf, Widow coverings.
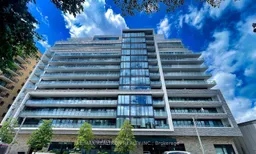 42
42

