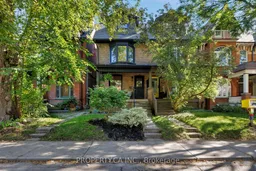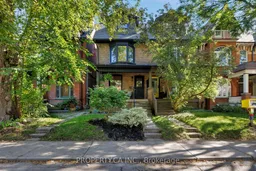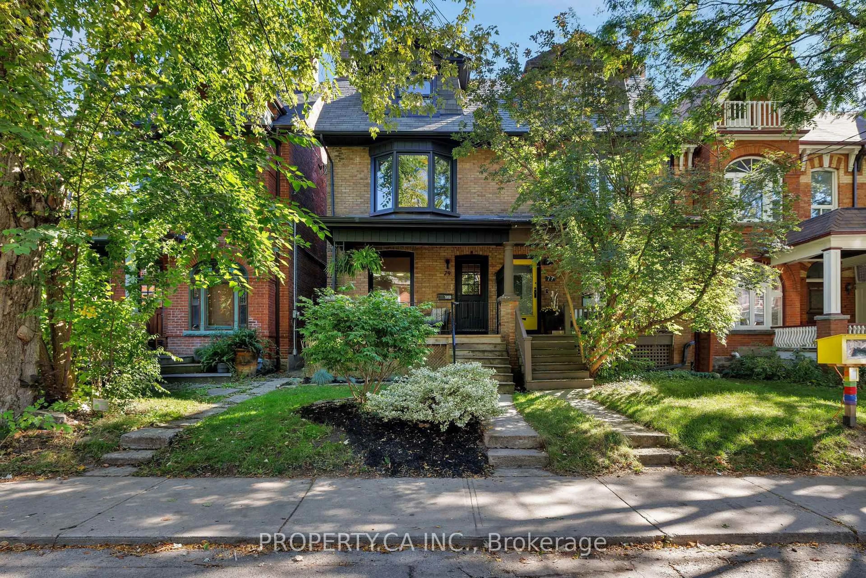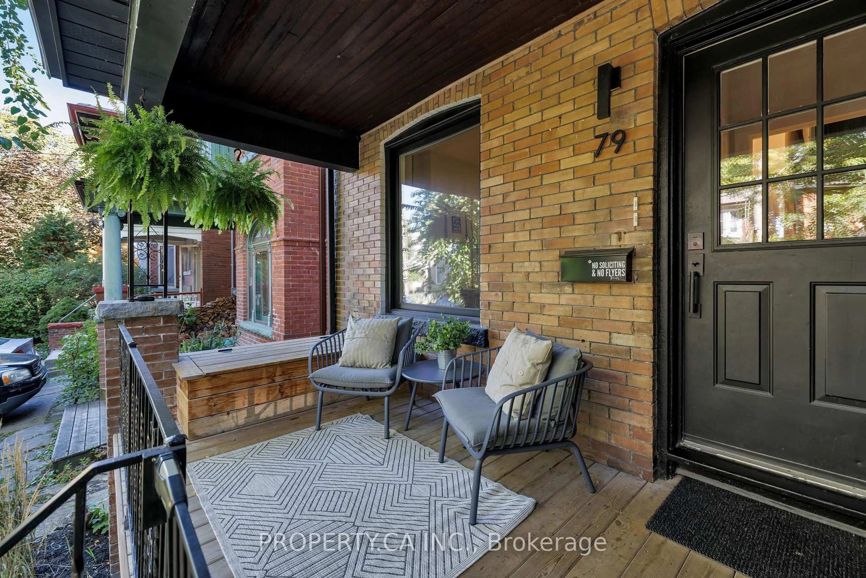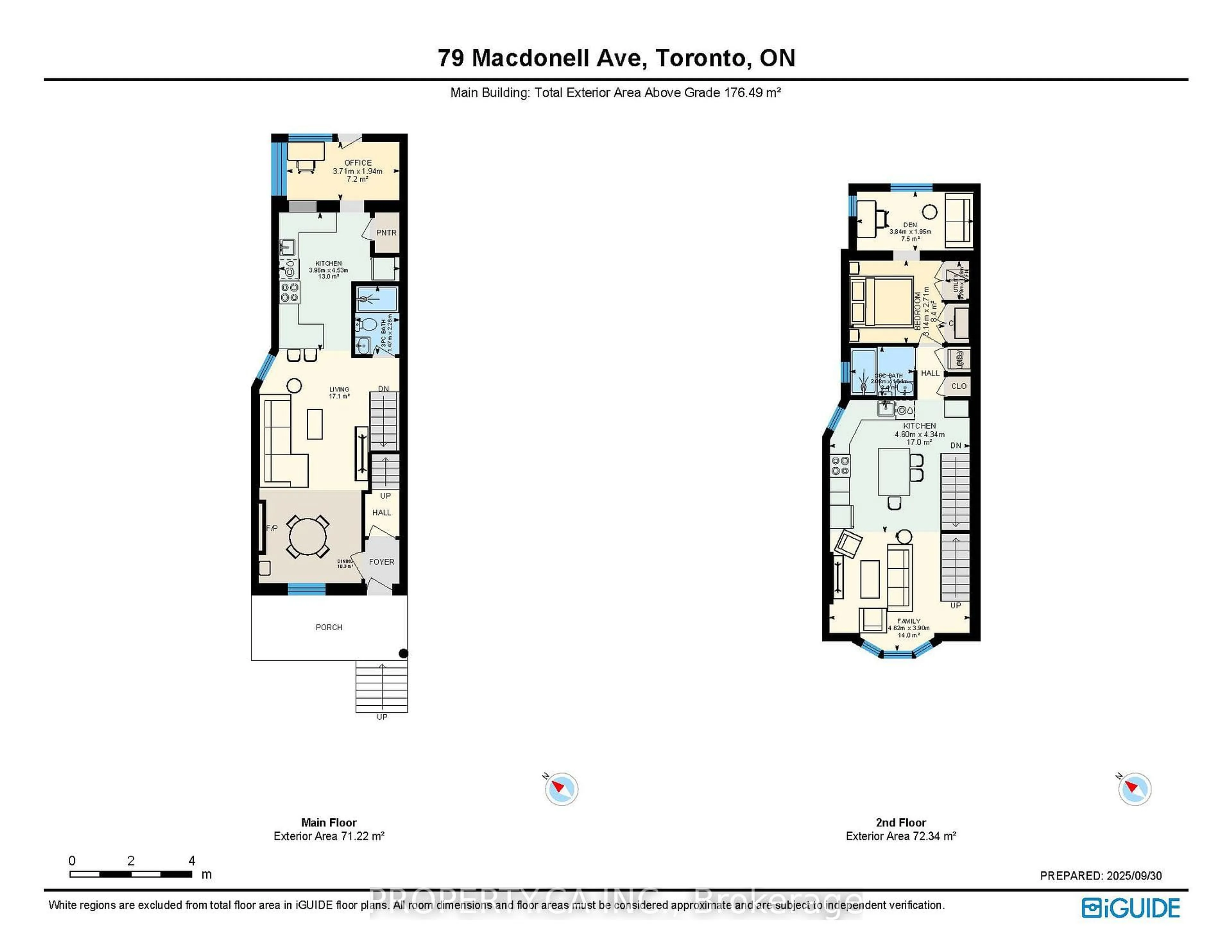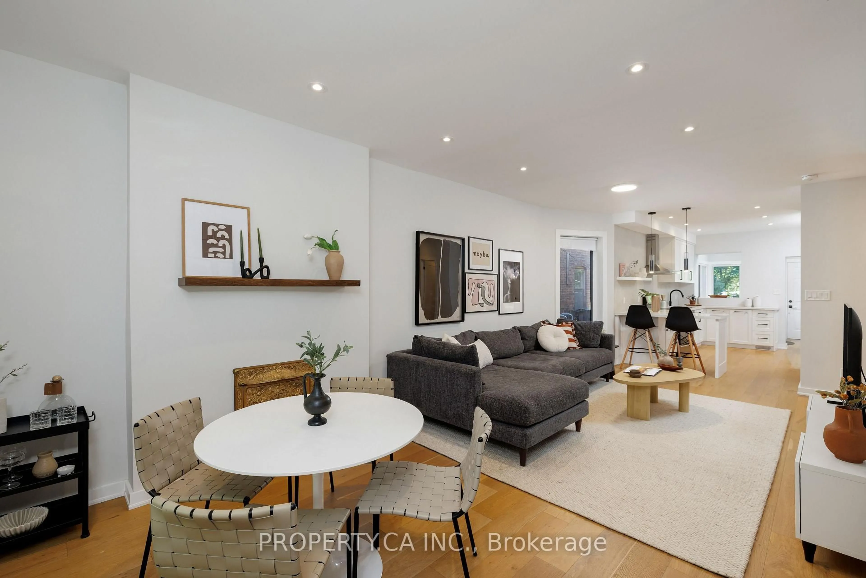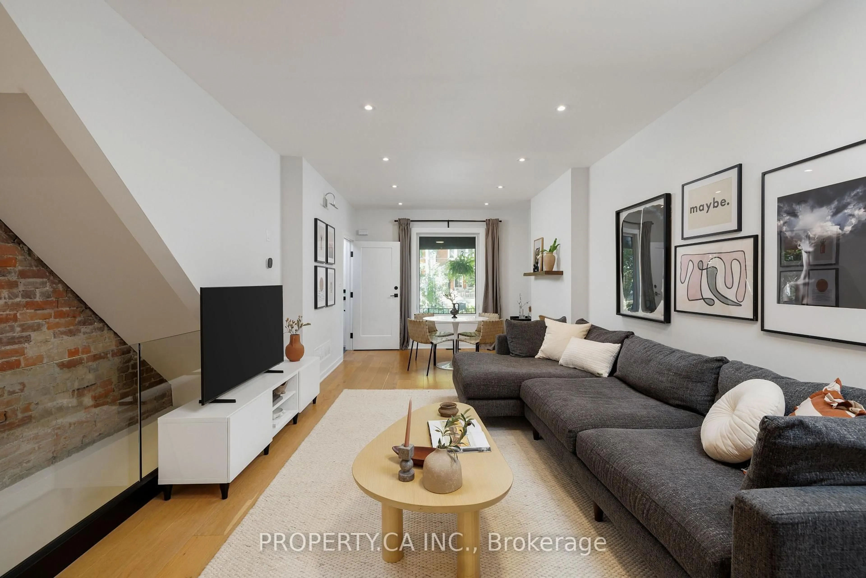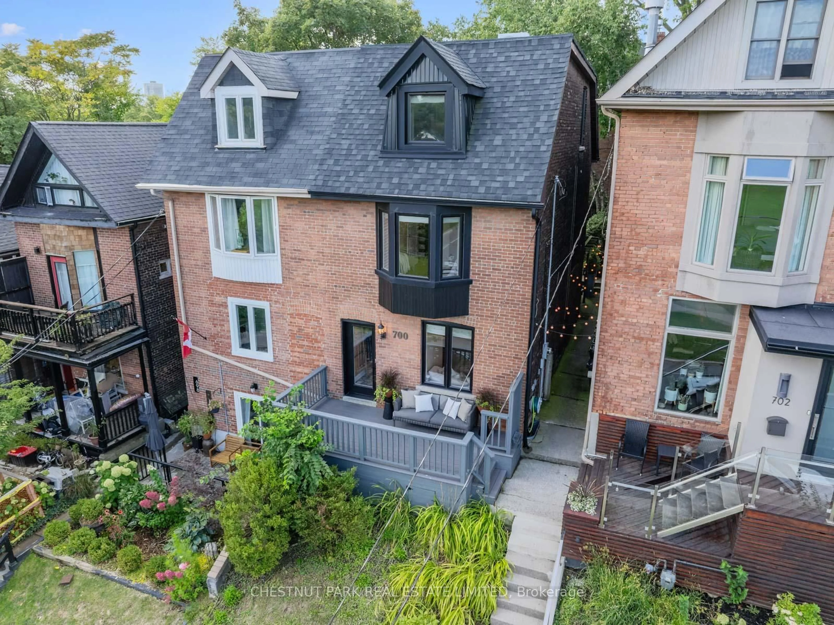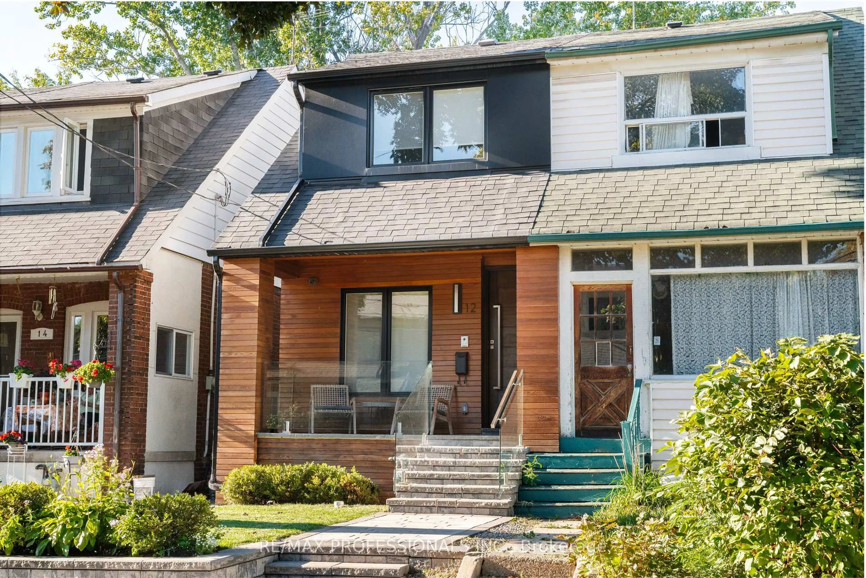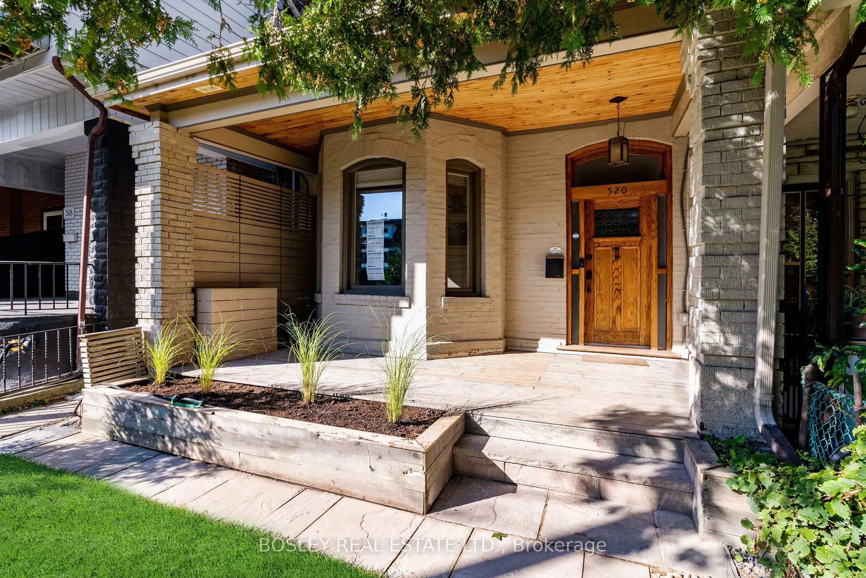79 Macdonell Ave, Toronto, Ontario M6R 2A4
Contact us about this property
Highlights
Estimated valueThis is the price Wahi expects this property to sell for.
The calculation is powered by our Instant Home Value Estimate, which uses current market and property price trends to estimate your home’s value with a 90% accuracy rate.Not available
Price/Sqft$1,049/sqft
Monthly cost
Open Calculator
Description
Experience designer living at one of Roncesvalles' most coveted addresses in this impeccably renovated 2-storey home. A rare opportunity to own two fully self-contained luxury suites behind a classic Toronto façade- each with two bedrooms, private laundry, and elevated comforts. This property blends sophisticated urban living with versatile lifestyle options, ideal for family, guests, or income potential. At the buyer's request and subject to agreed terms, the owner is open to removing the second-floor kitchen and re configuring the space into an additional bedroom,creating a functional single-family layout if desired.Step inside to sun-filled contemporary interiors with high-end finishes, custom details, and seamless indoor-outdoor flow. One suite offers an exclusive rooftop patio retreat with breathtaking views-perfect for gatherings-while the other has direct access to a lush backyard oasis, ideal for relaxation or alfresco entertaining.Extensively renovated with permits in 2020, every element reflects quality and craftsmanship: new plumbing, basement waterproofing, advanced HVAC with separate systems for each unit, electrical upgrades with dual panels, energy-efficient insulation (including sound attenuation between suites), premium windows, and smoke and CO detectors. Both kitchens feature quartz countertops and high-end appliances, and all four bathrooms have been renovated.Generous principal rooms, two bedrooms per suite, and thoughtful design ensure comfort and privacy. Highlights include two separate laundry units, a third-floor rooftop deck, and a spacious backyard green space-creating a rare city haven.Located steps from Roncesvalles Village's shops, cafes, and parks, this home offers culture, convenience, and prestige. For buyers seeking luxury, versatility, and move-in-ready quality, this is Toronto living at its finest.
Property Details
Interior
Features
Main Floor
Office
3.71 x 1.94Double Closet / W/O To Garage / Large Window
Kitchen
3.96 x 4.53Quartz Counter / Eat-In Kitchen / Pantry
Living
4.6 x 4.59hardwood floor / Window
Dining
3.37 x 3.05Combined W/Living / Large Window / hardwood floor
Exterior
Features
Property History
 50
50