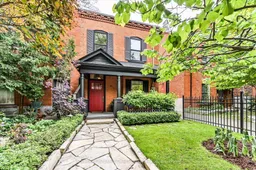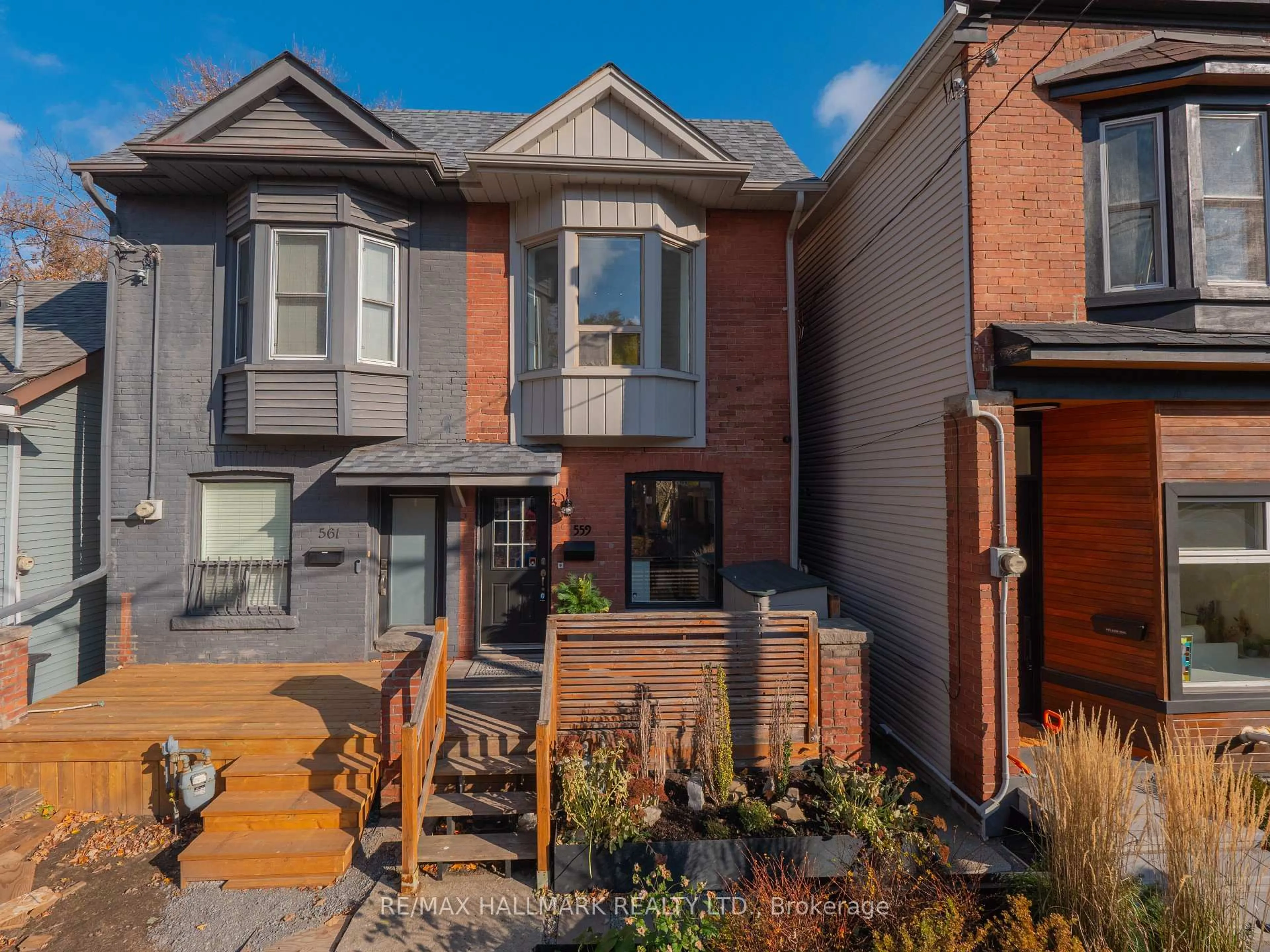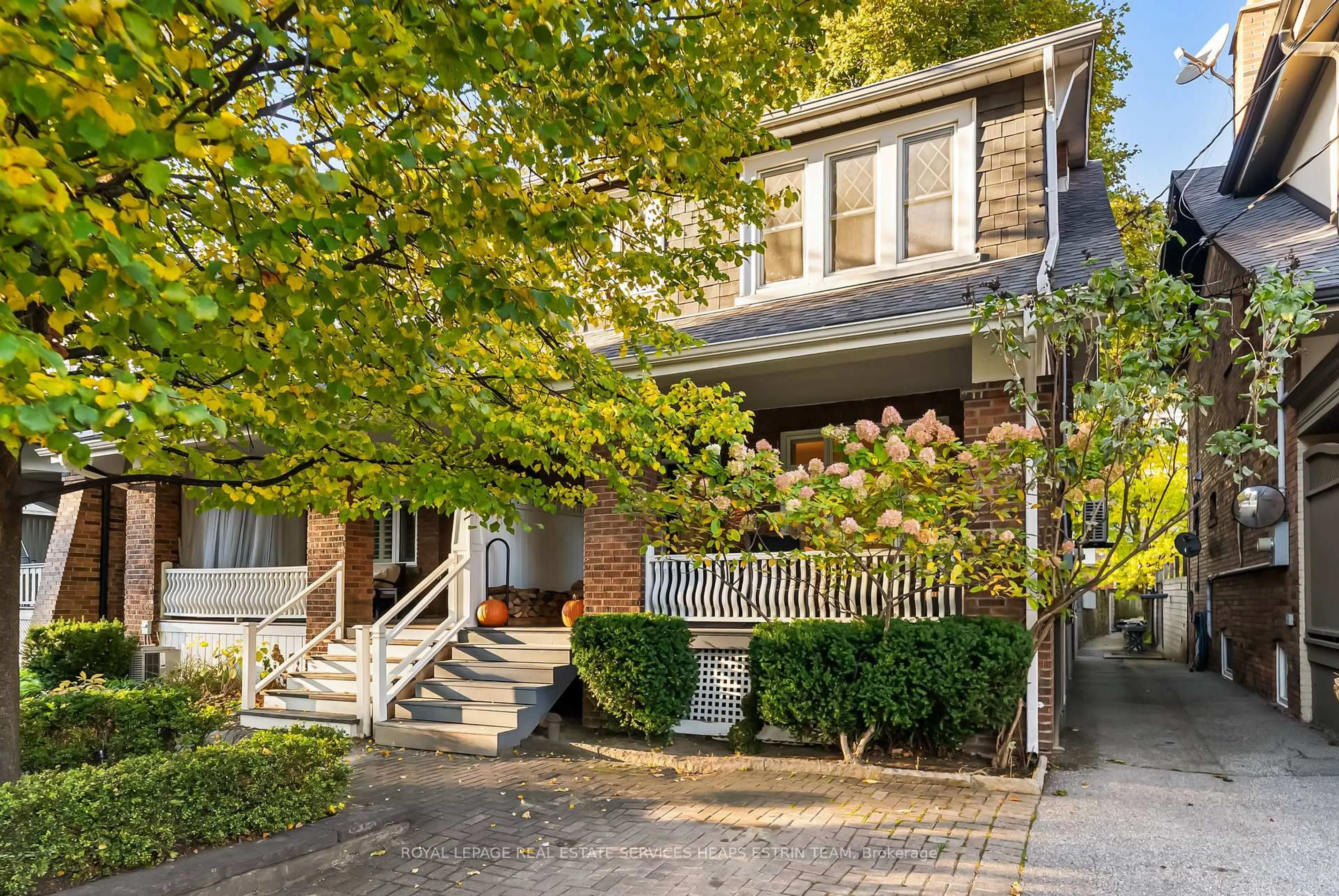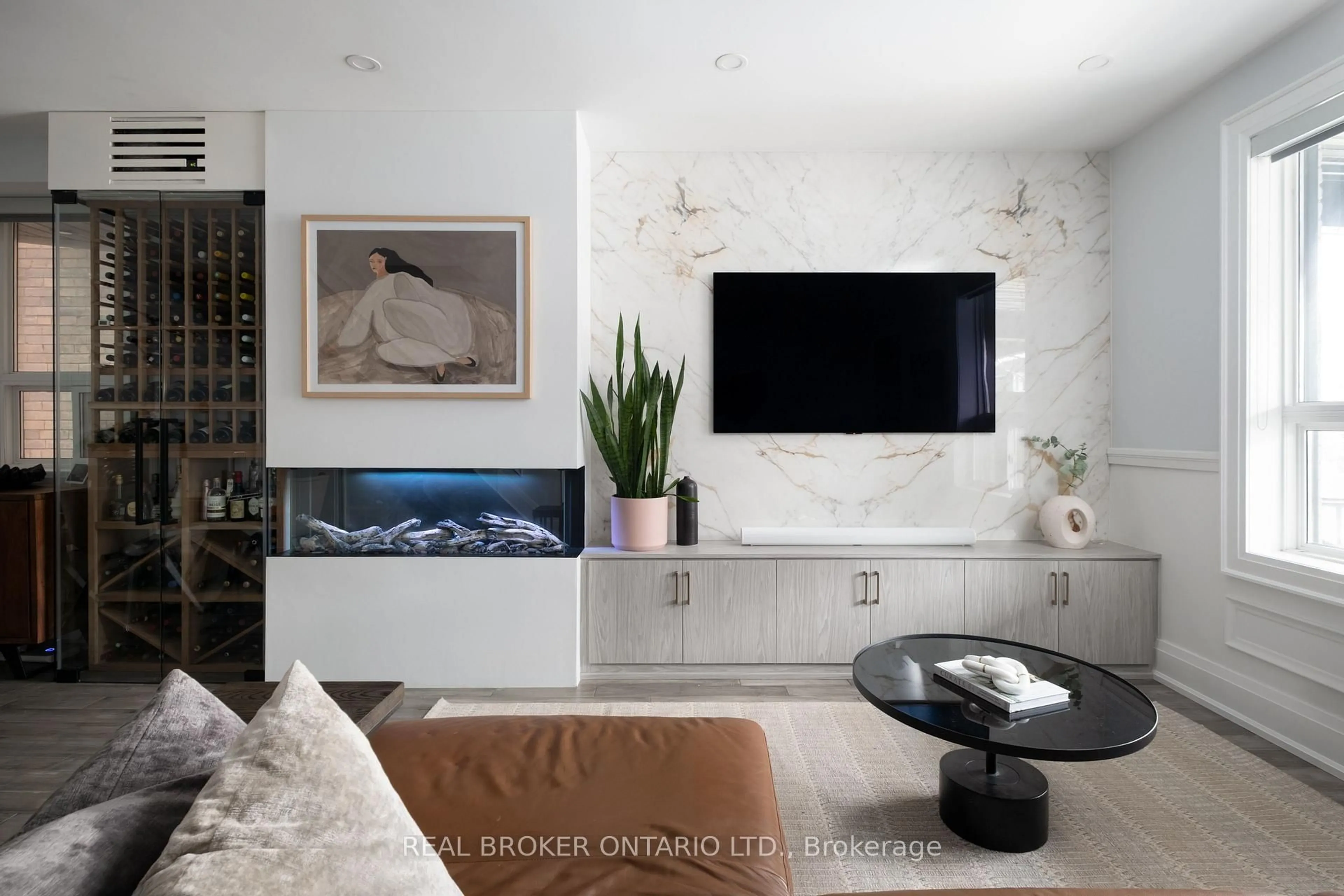WIDE semi detached! Well appointed w/ soaring ceilings & set on a peaceful, tree-lined street in the heart of historic Parkdale, 61 Gwynne Avenue is a beautifully updated classic 2-storey Victorian home that perfectly balances character, modern comfort, and family-friendly living. Surrounded by mature trees and lush landscaping, this inviting home is part of one of Toronto's most storied and vibrant neighbourhoods. Inside, features like hardwood floors and high ceilings reflect the charm of the area, while an open-concept main floor provides the space and flow desired by modern families and professionals alike. High end JennAir appliances, 2 gas fireplaces and a main floor powder room, along with a gorgeous sunlit cathedral ceiling dining area w/ exposed brick from the original house. The updated kitchen is bright and functional, with stainless steel appliances, ample prep space, and a walkout to a private, fenced deck. Beyond the deck, private parking and a rear area with pond and mature trees, perennial plantings, & a seating area create a serene outdoor retreat perfect for playtime, entertaining, or simply unwinding at the end of the day.The 2nd floor features three comfortable bedrooms offering a peaceful retreat, filled with natural light and thoughtful built in closet space. The beautifully appointed bathroom features heated flooring and a claw foot tub. Whether you're growing your family, working from home, or simply looking for more space in a connected, community-focused neighbourhood, this home checks every box. Just steps from Queen West, local schools, parks, and public transit, 61 Gwynne offers the best of Parkdale: rich history, strong community, and everyday convenience with the shops of Roncesvalles or Queen West just a short walk away!
Inclusions: JennAir fridge, gas stove, hoodvent. Kitchen Aid dishwasher (2024), EcoWater Water softner, Navien boiler, furnace, AC, 2x gas fireplaces, TV mount, all existing light fixtures (except excluded), all existing window coverings, garden shed, pond + waterpump, bathroom mirrors, irrigation system.
 39
39





