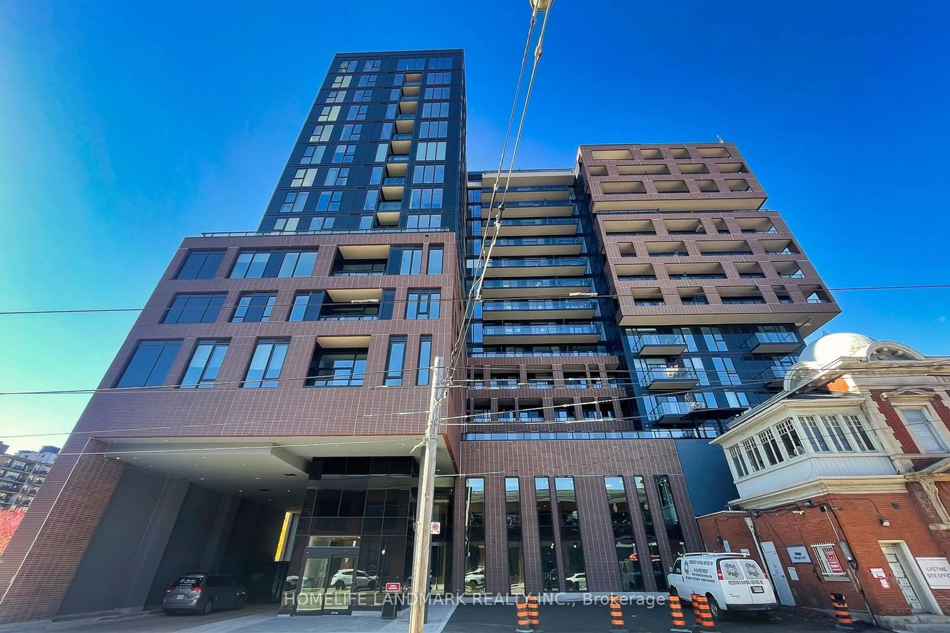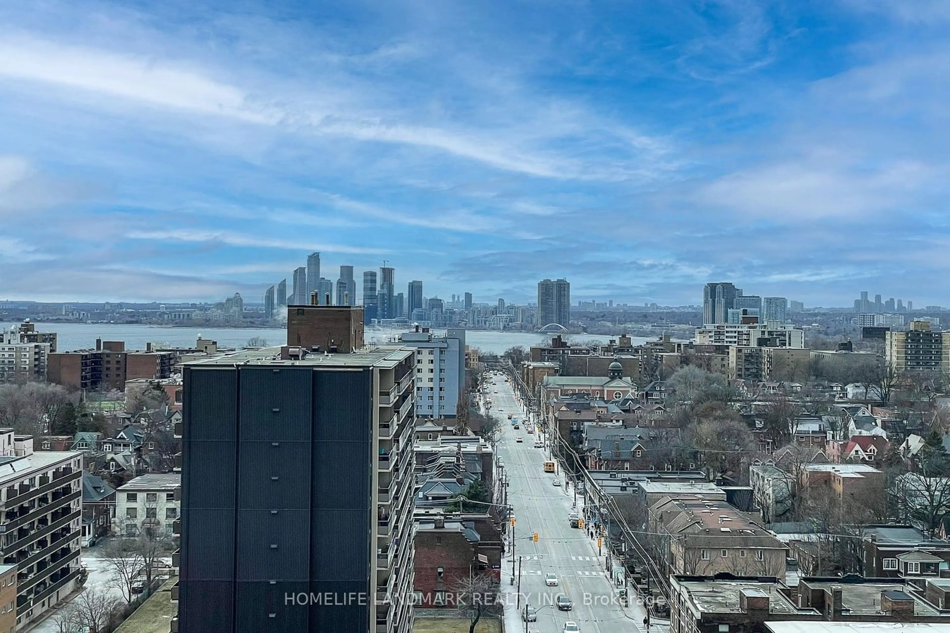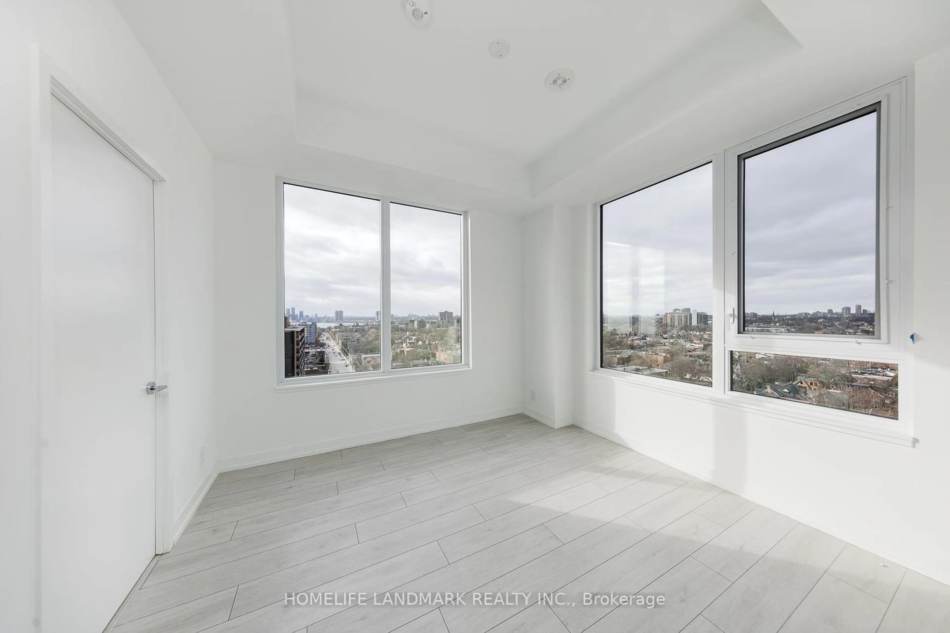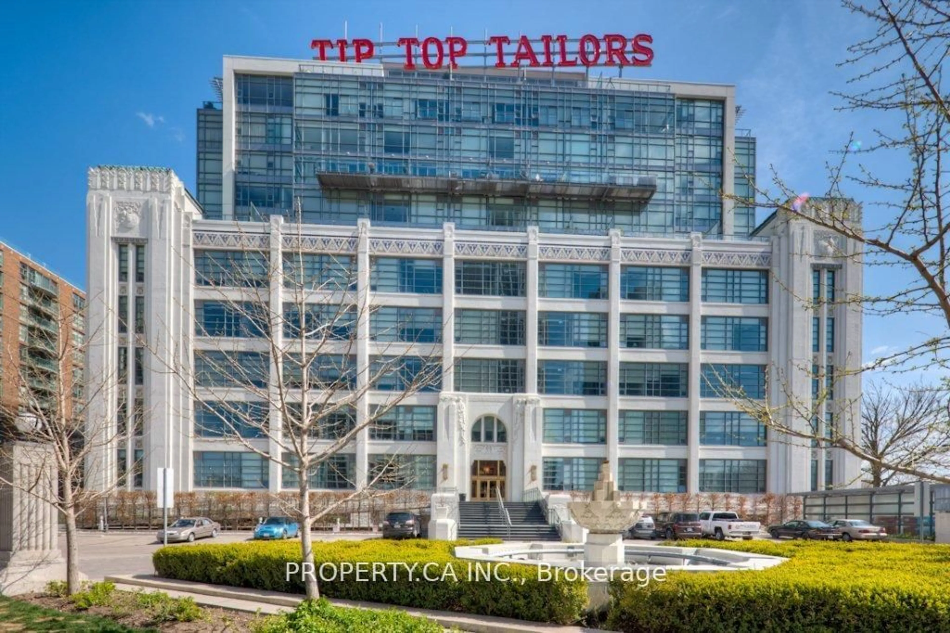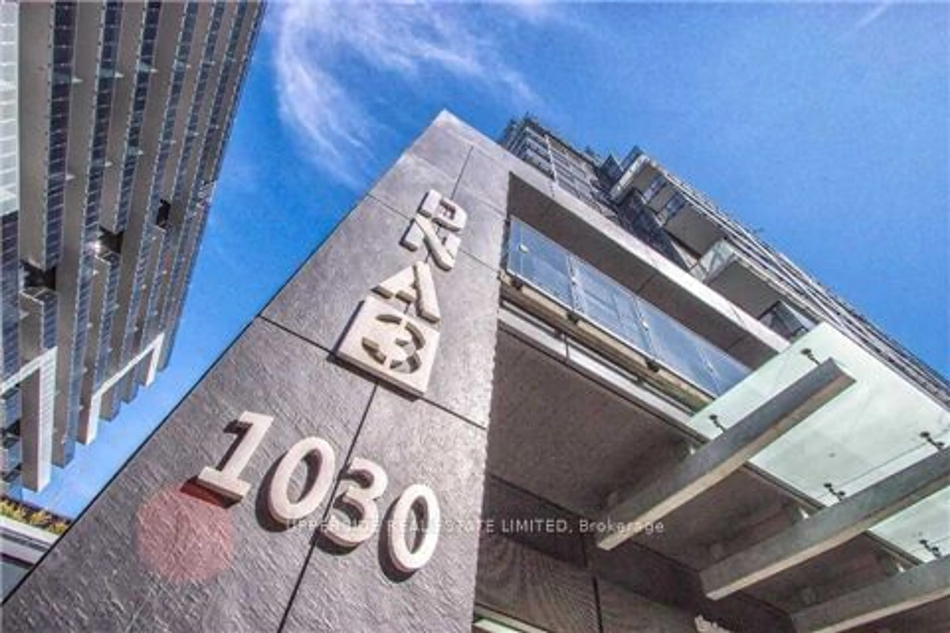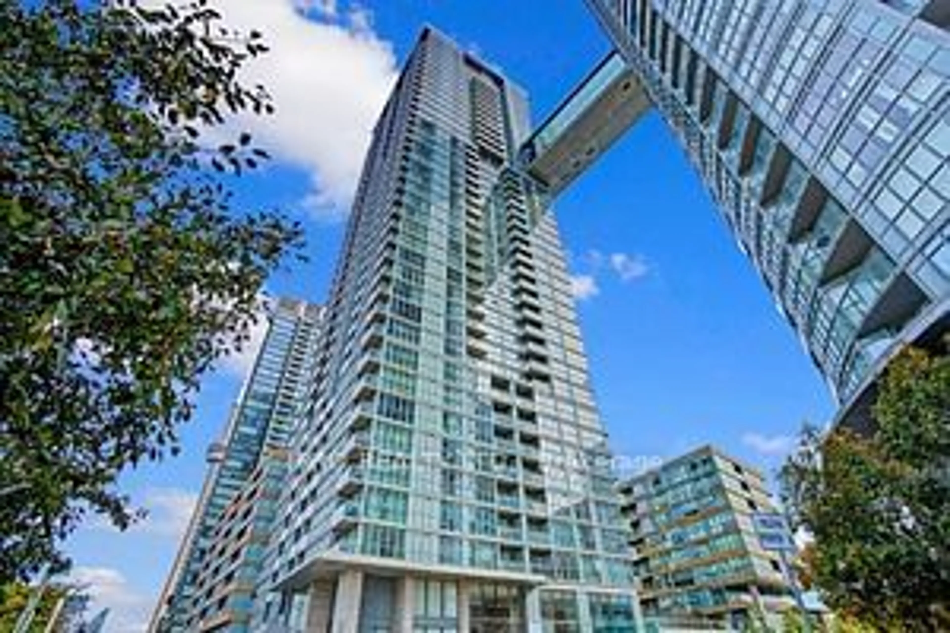270 Dufferin St #1313, Toronto, Ontario M6K 0H8
Contact us about this property
Highlights
Estimated ValueThis is the price Wahi expects this property to sell for.
The calculation is powered by our Instant Home Value Estimate, which uses current market and property price trends to estimate your home’s value with a 90% accuracy rate.$724,000*
Price/Sqft$991/sqft
Days On Market22 days
Est. Mortgage$4,033/mth
Maintenance fees$753/mth
Tax Amount (2023)-
Description
The Brand New XO Condos By Lifetime Developments is Nestled in the vibrant heart of LibertyVillage. The Beautiful Open Concept Corner Lower Penthouse Unit stands as a beacon of modernluxury and comfort. 9' ceiling Spacious floor plan with Large windows surrounding the whole unitwith South West Lake View and North West View. Two Spacious Bedrooms plus a Spacious Den with TwoModern 3pc bathrooms. Den is installed with sliding door which can be converted into a thirdroom. Bus stop, Street Car At Your Door Step. Fantastic Opportunity To Come Home To A Place ThatSupports A Work-Live-Life Balance. Excellent Amenities: Kids Zone, Think Tank, Outdoor Terrace,Fitness Facilities, Cardio Room, Yoga Studio, Bbq Terrace, Change Rooms, Spin Room, Ent & Gaming. Common expenses for $752.74 ($684.48 Common Expenses, $37.75 for Locker Unit and $30.51 for Internet)
Property Details
Interior
Features
Main Floor
Living
5.76 x 4.40Combined W/Dining / Open Concept / North View
Dining
5.76 x 4.40Combined W/Living / Open Concept / Large Window
Kitchen
5.76 x 4.40B/I Appliances / Modern Kitchen / Backsplash
Prim Bdrm
3.45 x 3.10W/I Closet / Large Window / West View
Exterior
Features
Condo Details
Amenities
Concierge, Gym, Party/Meeting Room, Visitor Parking
Inclusions
Property History
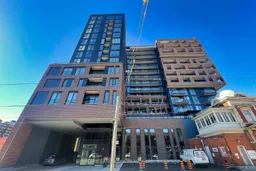 25
25Get an average of $10K cashback when you buy your home with Wahi MyBuy

Our top-notch virtual service means you get cash back into your pocket after close.
- Remote REALTOR®, support through the process
- A Tour Assistant will show you properties
- Our pricing desk recommends an offer price to win the bid without overpaying
