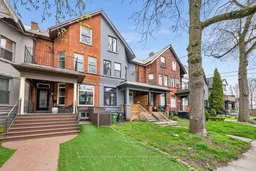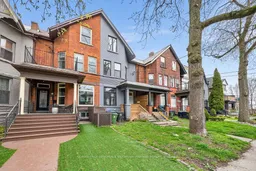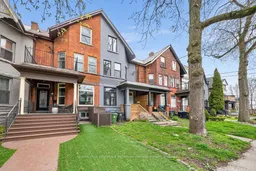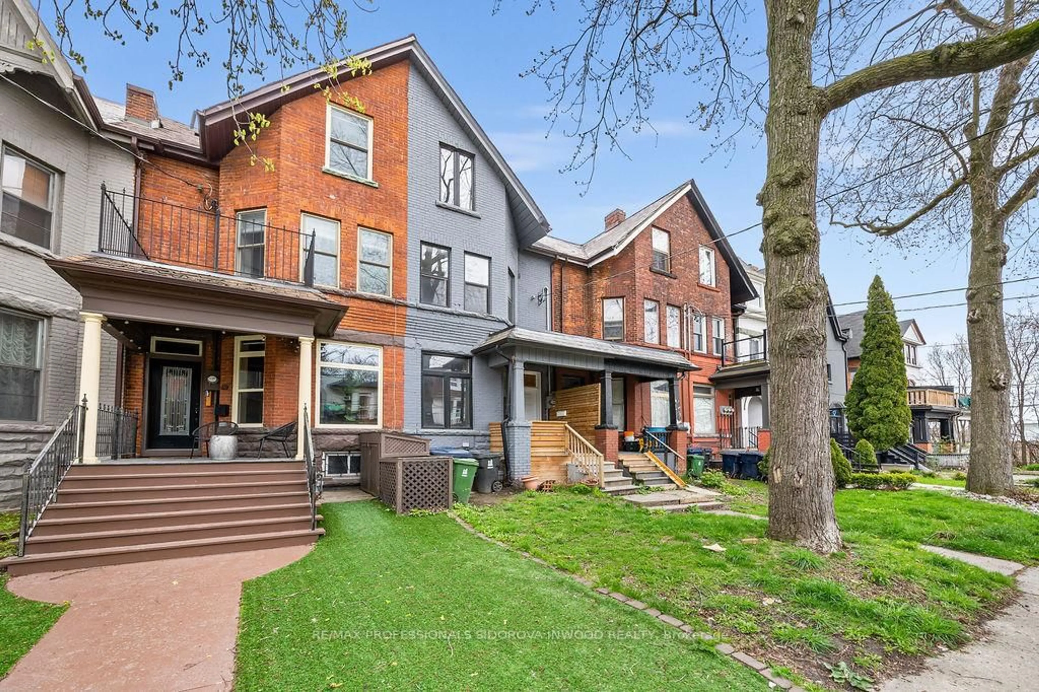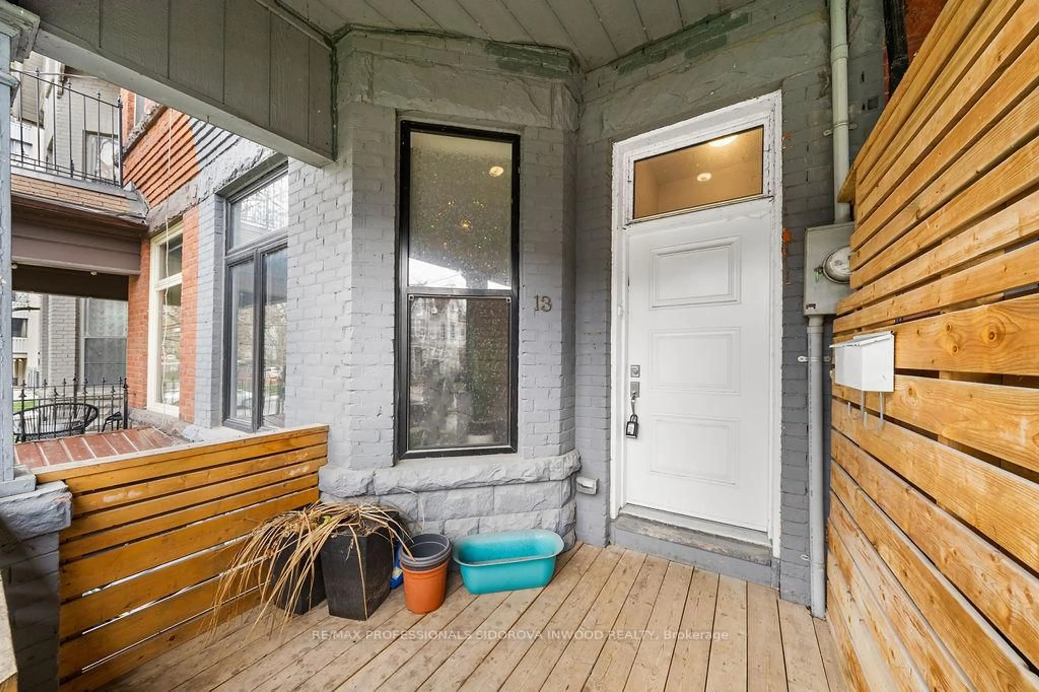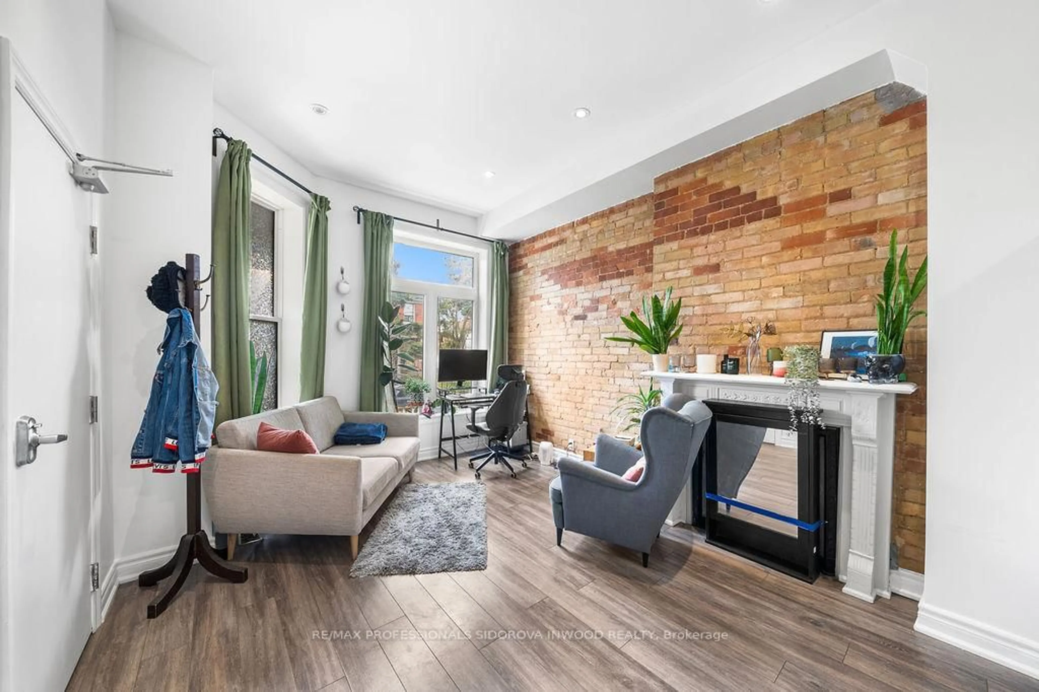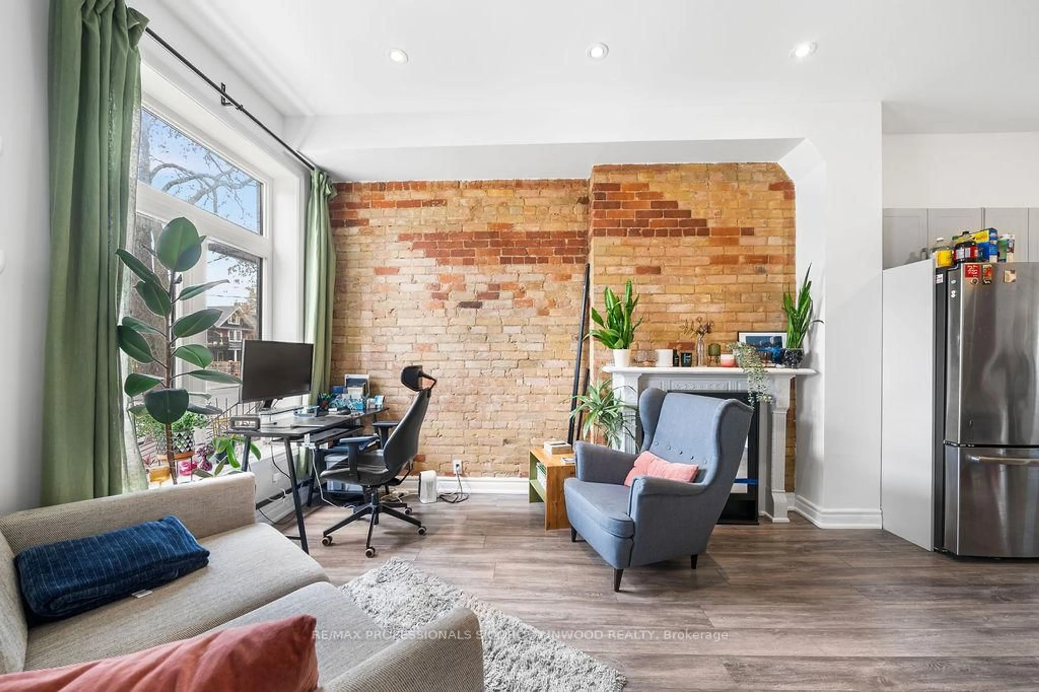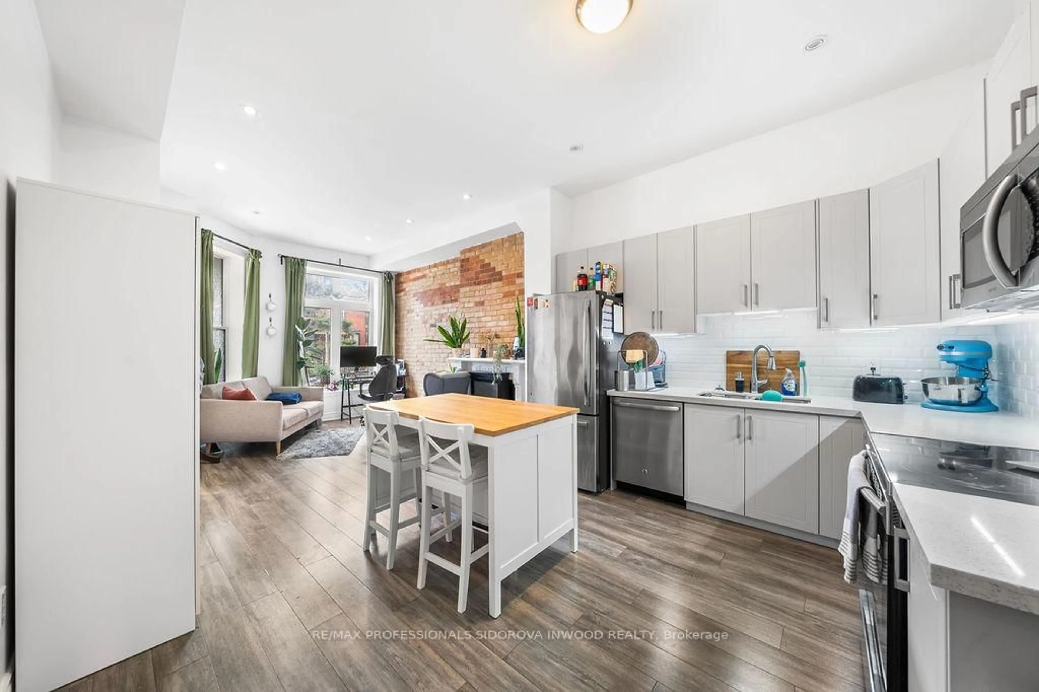13 Spencer Ave, Toronto, Ontario M6K 2J4
Contact us about this property
Highlights
Estimated valueThis is the price Wahi expects this property to sell for.
The calculation is powered by our Instant Home Value Estimate, which uses current market and property price trends to estimate your home’s value with a 90% accuracy rate.Not available
Price/Sqft$436/sqft
Monthly cost
Open Calculator
Description
Turn-Key Cash Flow Machine in the Heart of Toronto at 13 Spencer Ave! Unlock the potential of this stunning, renovated Grand Victorian just steps from the lake and Liberty Village! This legal duplex is a rare investment gem offering exceptional cash flow and a high cap rate. With approximately 3,500 sq ft of luxury living space plus a 300 sq ft rooftop terrace, this property is tailor-made for the savvy investor or multi-generational end-user.Currently fully tenanted with high-quality tenants, this property features 7 spacious bedrooms and 6 spa-inspired bathrooms (each with frameless glass showers), 2 designer kitchens, and open-concept floor plans with soaring 14-ft ceilings, exposed brick accents, and premium quartz stone finishes throughout.The walk-out basement offers incredible potential for a third income-generating unit, complete with its own entrance. With 4 private laundry setups, 4 covered parking spaces, and all major upgrades done, this is the true definition of turn-key.Live in one unit and rent the others, or sit back and collect rents from a fully stabilized asset in one of Torontos most vibrant communities.Prime Location | High-End Finishes | Strong Rental Income | Future Upside Don't miss this rare opportunity to own a blue-chip investment in a location that continues to outperform.
Property Details
Interior
Features
Exterior
Features
Parking
Garage spaces -
Garage type -
Total parking spaces 4
Property History
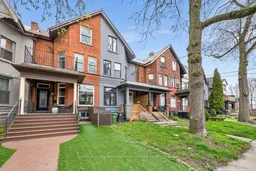 38
38