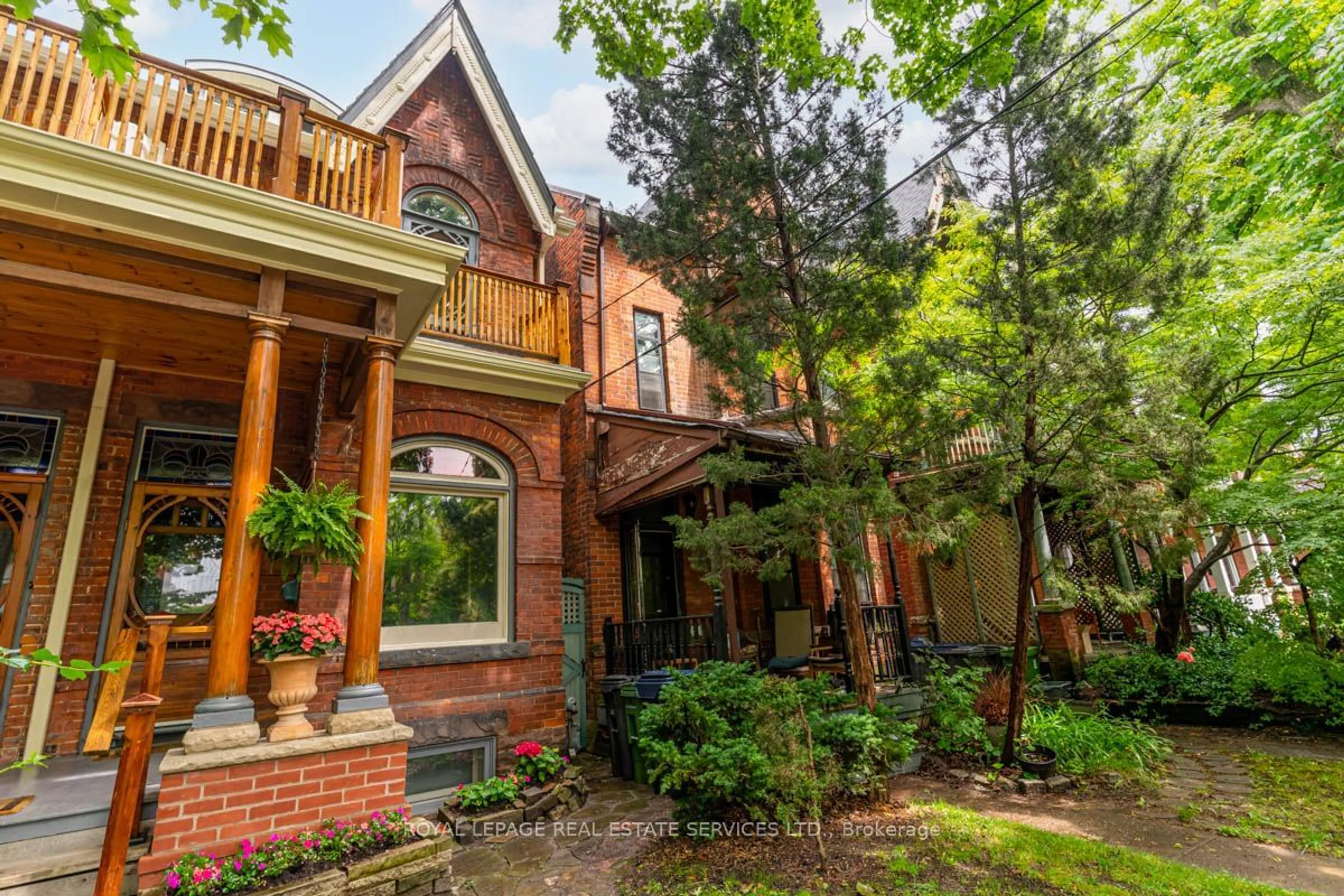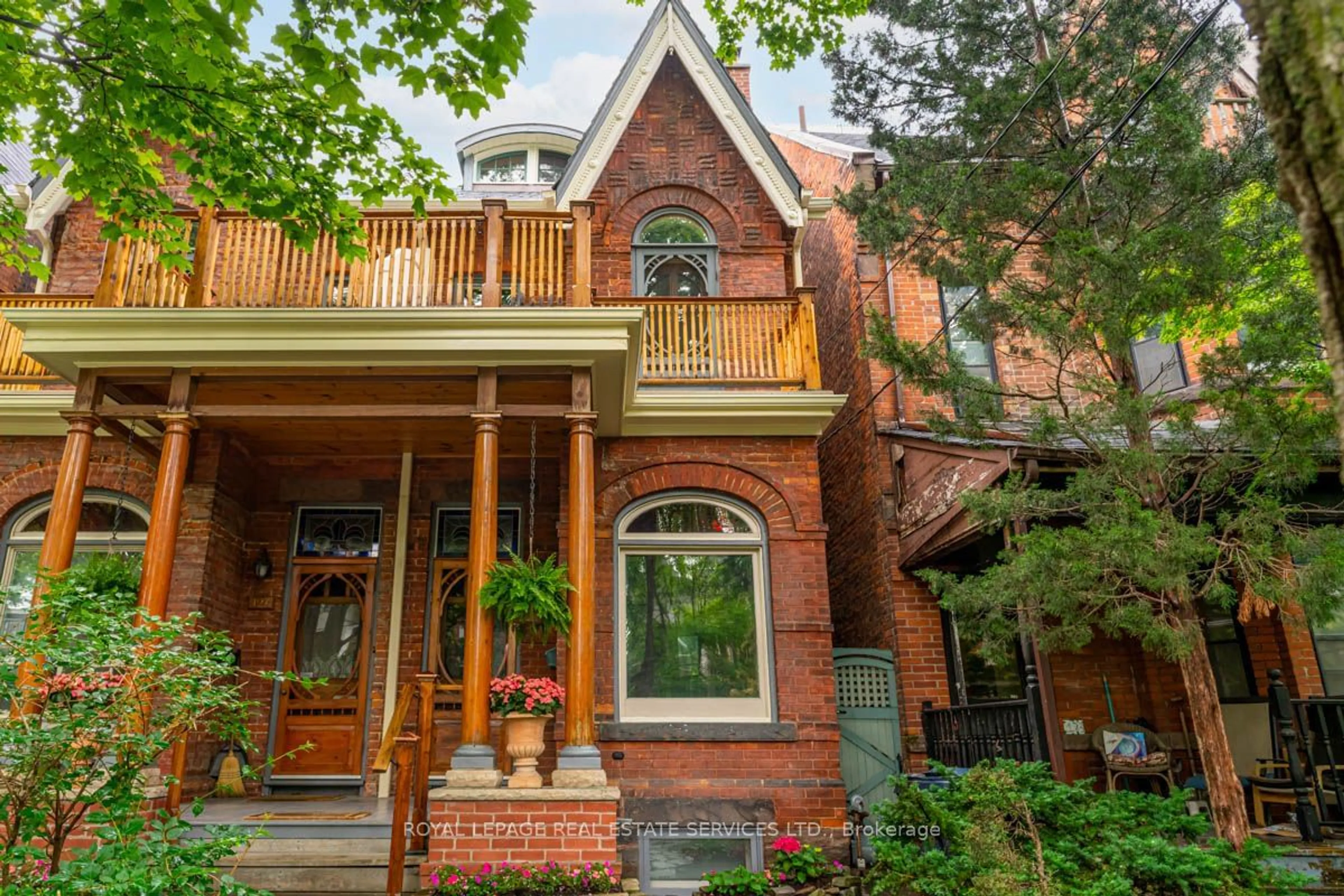125 Macdonell Ave, Toronto, Ontario M6R 2A4
Contact us about this property
Highlights
Estimated ValueThis is the price Wahi expects this property to sell for.
The calculation is powered by our Instant Home Value Estimate, which uses current market and property price trends to estimate your home’s value with a 90% accuracy rate.$1,767,000*
Price/Sqft$898/sqft
Days On Market26 days
Est. Mortgage$8,568/mth
Tax Amount (2023)$6,316/yr
Description
Beautifully Restored Victorian Home On A Quiet Tree-Lined St In The Heart Of Roncesvalles Village. Rare Opportunity To Live In A Unique Well Loved House In A Beautiful, Diverse & Friendly Neighbourhood. Walk To Parks, Schools, Rest's&Shopping. Move-In Ready.5 Bdrms Incl. L.L. 1 Bdrm Nanny,3 Bthrms, Ample Closet Space.New Hrdwd Flrs,Radiant Gas Heat&Ductless Air Cond., On Demand Water Heater.Spect. 3rd Flr Timber Frame Add. W/An East Facing Balcony,Wet Bar&Master W/Ensuite&Huge Closets.On 2nd Flr 2 Bdrms,An Office&A Bthrm W/A Tub. West Facing Upper Frnt Porch Off Bdrm. Lrge Dble Closet.Grnd Flr Victorian L/R W/Fplace&D/R, Restored Deep Crown Moldings&Rosettes. Ceilings Over 10'. Kit W/Granite Cnters, SS Appls,Gas Stove,Great Kit. To Cook In. Plenty Of Storage.Lrge Secure Yrd W/Lane Access&Rear Deck Off Kit. Grdn W.Many Estab. Perennials. L. L. Bdrm W/Ensuite Incldg Steam Shower & W/I Closet. As per Geowarehouse there is one lane prkg however the owner has used entire backyd as a backyd.
Property Details
Interior
Features
Main Floor
Living
4.27 x 6.40Hardwood Floor / Stained Glass / Fireplace
Dining
4.57 x 4.57Hardwood Floor / Crown Moulding / East West View
Kitchen
2.74 x 5.49Hardwood Floor / Granite Counter / W/O To Yard
Exterior
Features
Parking
Garage spaces -
Garage type -
Other parking spaces 1
Total parking spaces 1
Property History
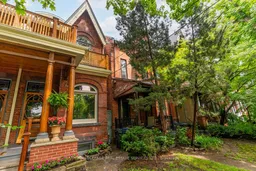 40
40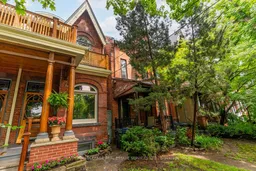 40
40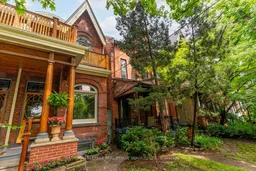 40
40Get an average of $10K cashback when you buy your home with Wahi MyBuy

Our top-notch virtual service means you get cash back into your pocket after close.
- Remote REALTOR®, support through the process
- A Tour Assistant will show you properties
- Our pricing desk recommends an offer price to win the bid without overpaying
