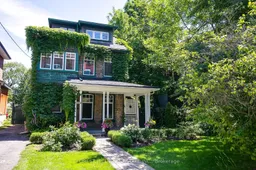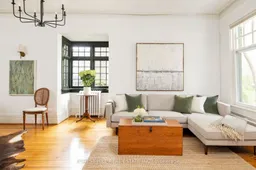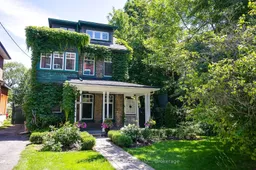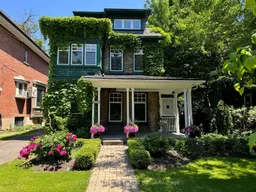A rare opportunity to own a lovingly maintained slice of Toronto's history. 103 Dunn Avenue stands out with one of downtown's largest available freehold lots (52 x 165 feet), extensive landscaping, saltwater in-ground pool, large 5-car private driveway plus a recently built garage, and a charming 4 bedroom Victorian home beaming with character including a large primary suite with walk-in closet + ensuite bath, and a completely renovated 2nd bathroom with in-floor heating. Set in the quiet Parkdale South neighbourhood, you're a short walk or bike ride from the lakefront parks, Boulevard Club, Queen St. shopping and dining, Liberty Village, TTC/GO(including the future Exhibition Stop of the Ontario Line Subway) & more. Come discover the historic detail and expansive lush setting of this unique property; you'll never want to leave! **Laneway housing report attached - possible full sized garden suite or future lot severance possibilities**
Inclusions: Radiant flooring in the kitchen & in the completely renovated second bathroom, newer windows, garage, saltwater pool systems & landscaping, security system, fencing, roof, & high eff. fireplace. See feature sheet for full list of upgrades.







