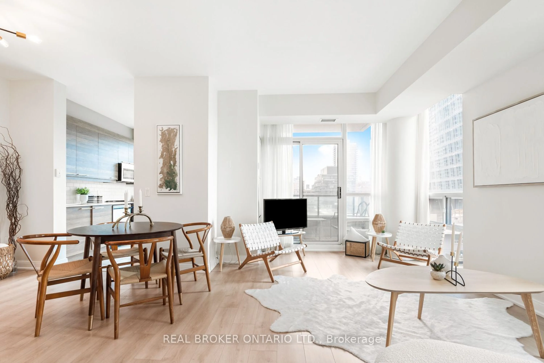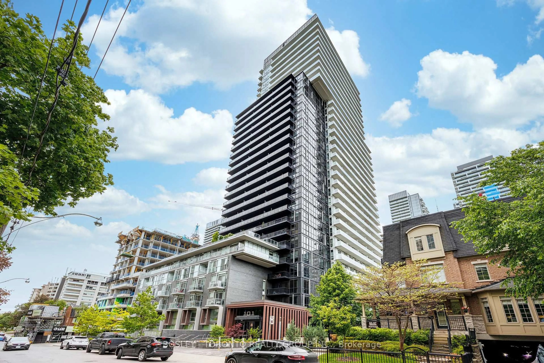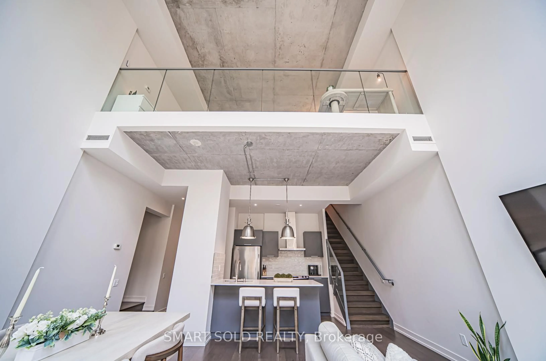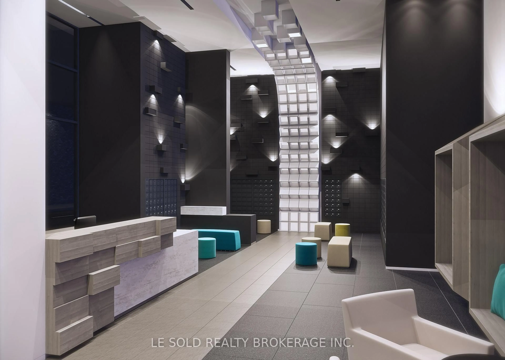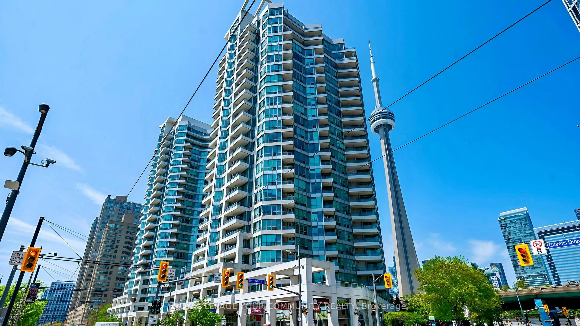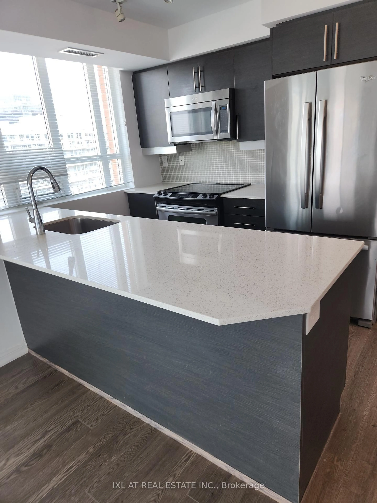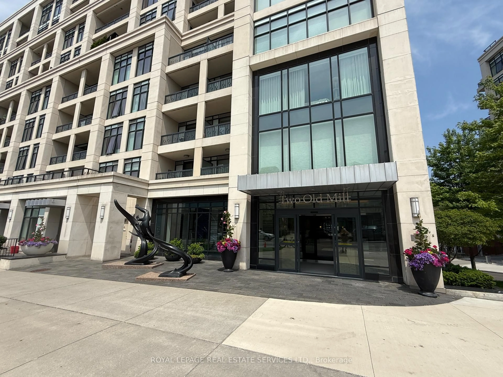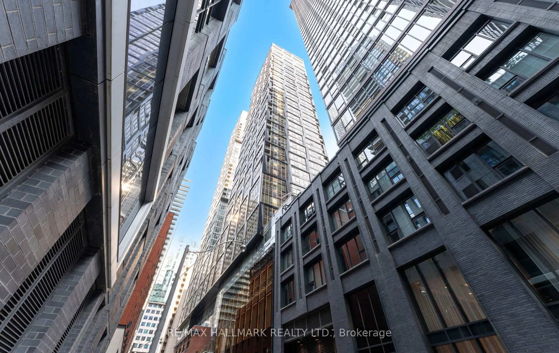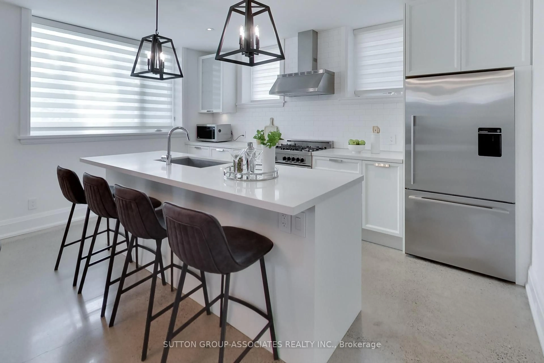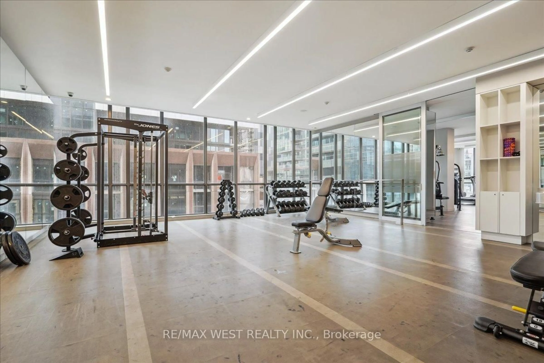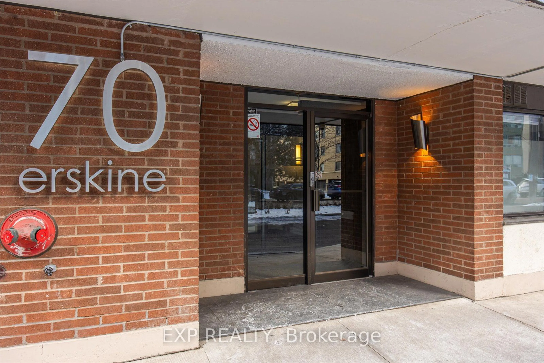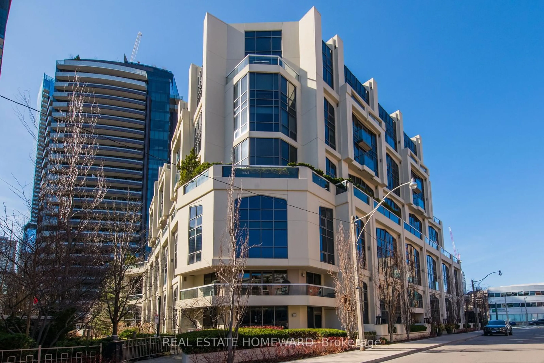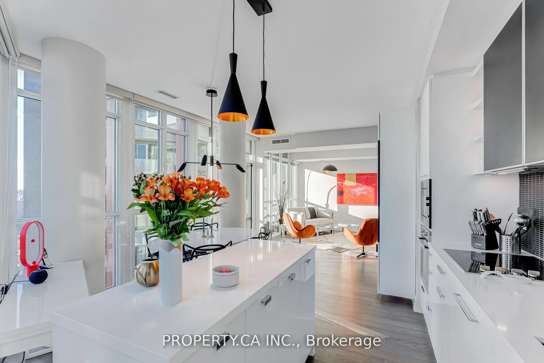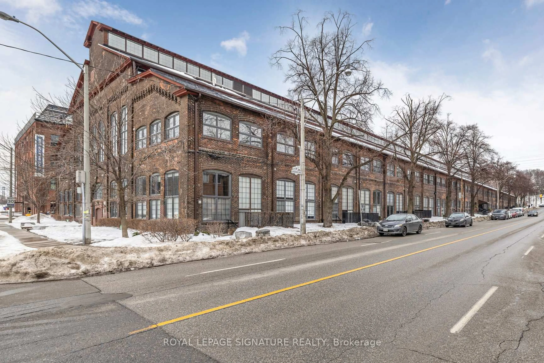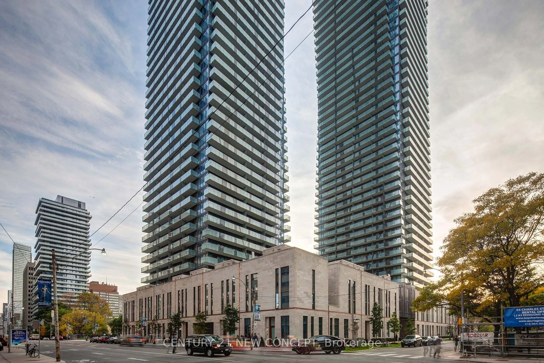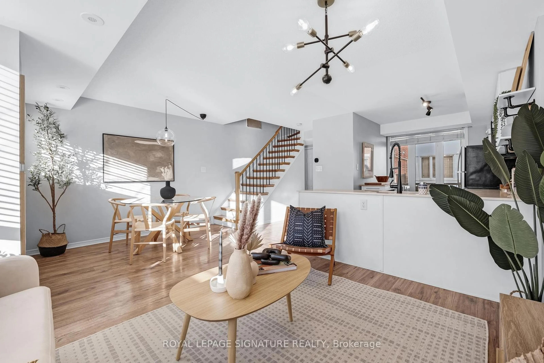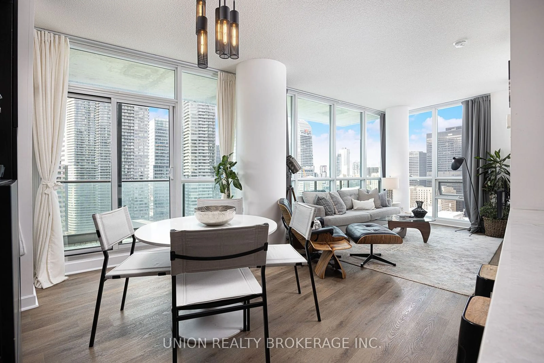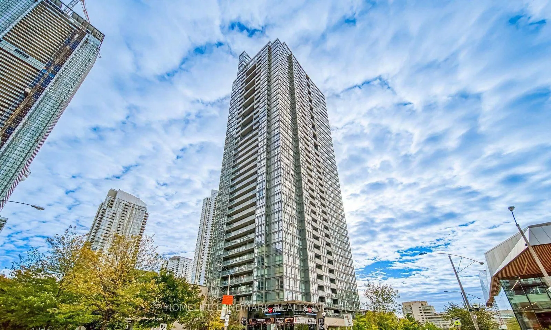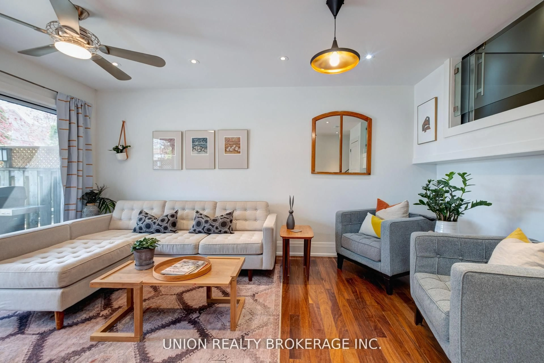88 Broadway Ave #1206, Toronto, Ontario M4P 0A5
Contact us about this property
Highlights
Estimated ValueThis is the price Wahi expects this property to sell for.
The calculation is powered by our Instant Home Value Estimate, which uses current market and property price trends to estimate your home’s value with a 90% accuracy rate.Not available
Price/Sqft$1,043/sqft
Est. Mortgage$4,242/mo
Maintenance fees$1088/mo
Tax Amount (2024)$4,313/yr
Days On Market106 days
Description
Move-in ready. Peace-of-mind included. You might be starting out. Or starting fresh. Either way, this is a smart beginning. Step inside and it just works. Light pours through floor-to-ceiling windows like a sundial across the space. The layout is clear - generous where it matters, tucked in where it counts. Everything in its place. Nothing to overthink. You'll find your rhythm between the kitchen and balcony, cooking, sipping, pausing. The vibe becomes part of the routine, a quiet moment, the city humming just beyond. The nook becomes your workspace, tucked just enough to focus, but close enough to stay connected. In 2022, I got fully updated: gleaming appliances, beautiful granite counters, refreshed bathrooms, and light fixtures that add quiet beauty. Every update says the same thing - this space matters. Outside is Midtown. A block to Yonge. Two blocks to Eglinton. You might call it a first home, or an investment. But it lives like something more. It wont take long to feel like you've been here a while. Your routines will find their place. So will you.
Property Details
Interior
Features
Flat Floor
Foyer
1.86 x 2.41Tile Floor / Large Closet
Dining
3.69 x 2.96Laminate / Combined W/Living
2nd Br
3.47 x 3.05Laminate / Window / W/I Closet
Primary
5.21 x 3.08Laminate / 4 Pc Ensuite / W/I Closet
Exterior
Features
Parking
Garage spaces 1
Garage type Underground
Other parking spaces 0
Total parking spaces 1
Condo Details
Amenities
Gym, Indoor Pool, Media Room, Rooftop Deck/Garden, Visitor Parking, Sauna
Inclusions
Property History
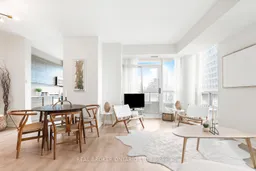
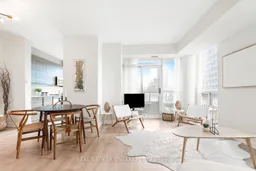 2
2Get up to 1% cashback when you buy your dream home with Wahi Cashback

A new way to buy a home that puts cash back in your pocket.
- Our in-house Realtors do more deals and bring that negotiating power into your corner
- We leverage technology to get you more insights, move faster and simplify the process
- Our digital business model means we pass the savings onto you, with up to 1% cashback on the purchase of your home
