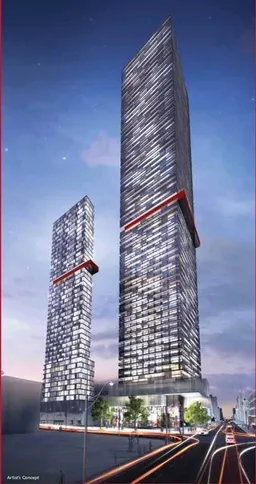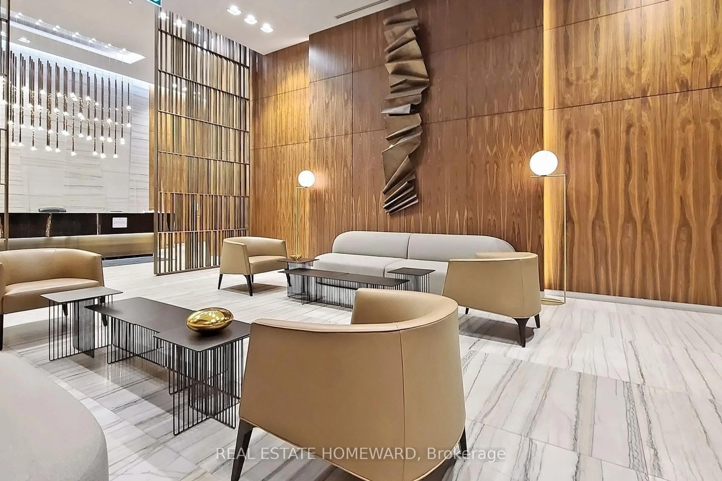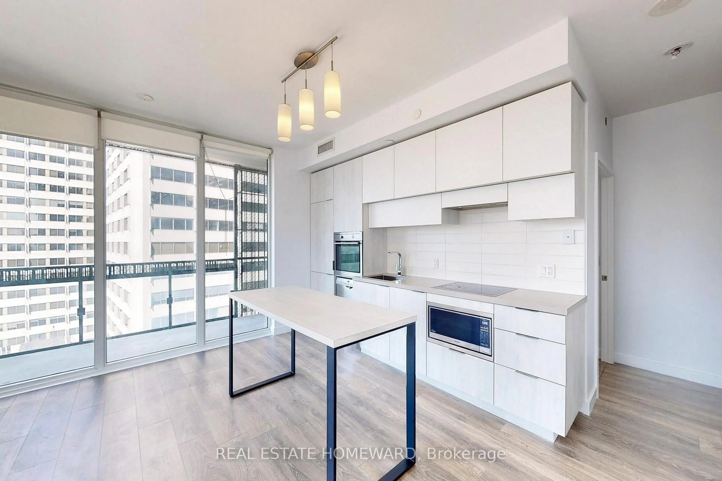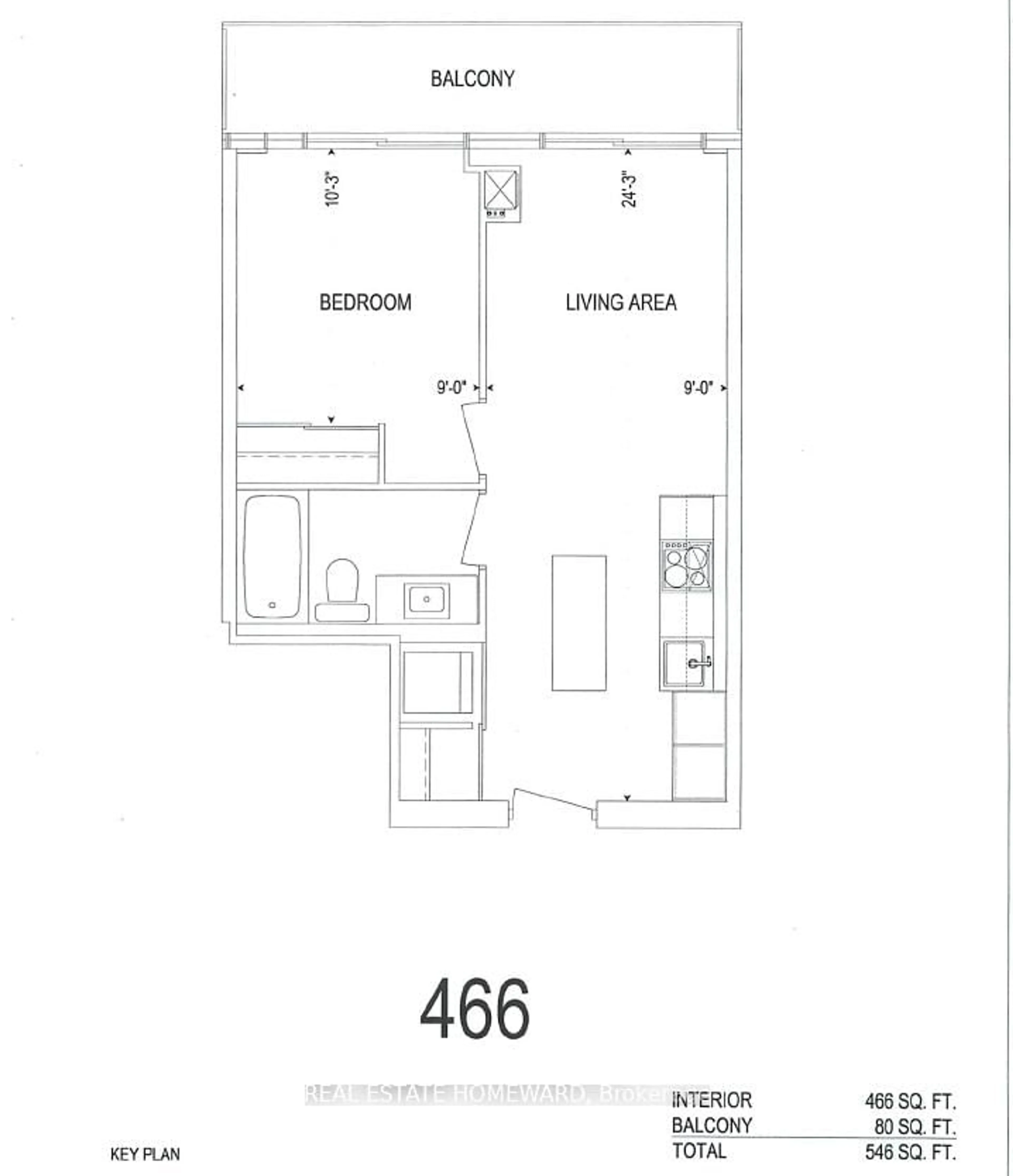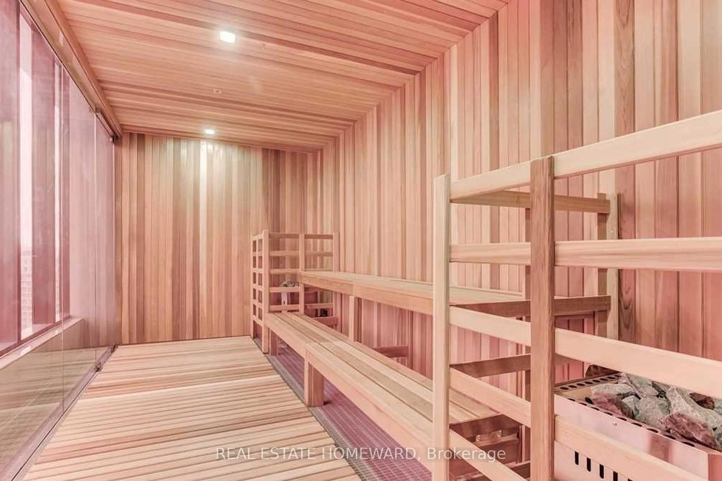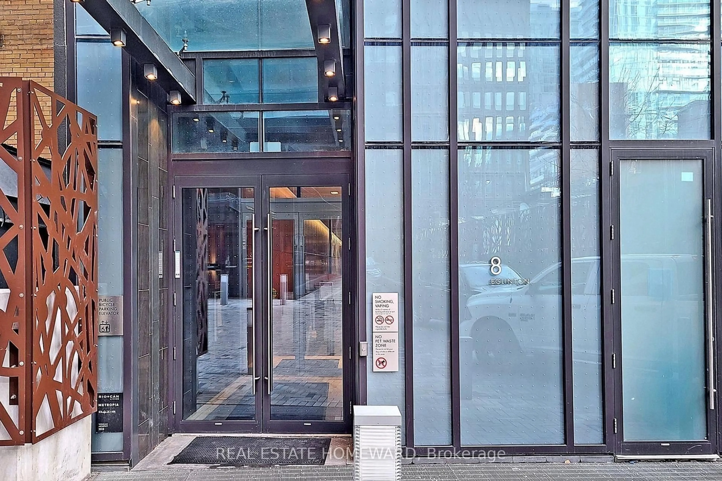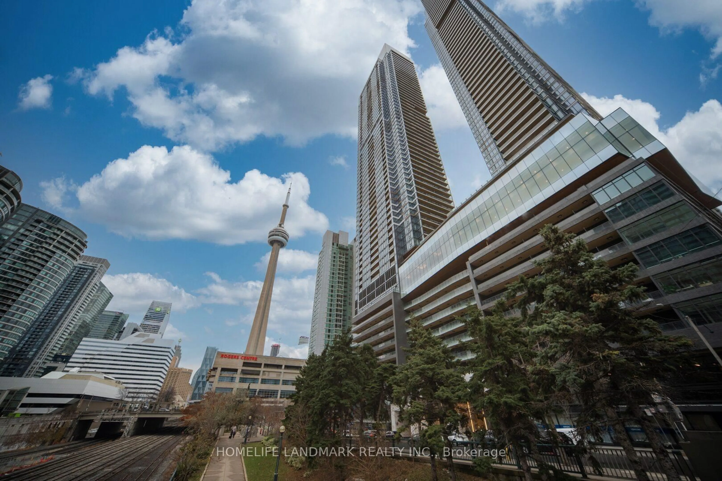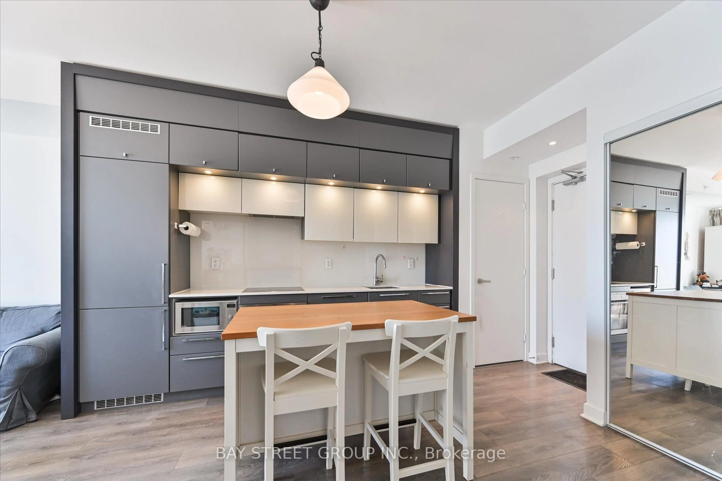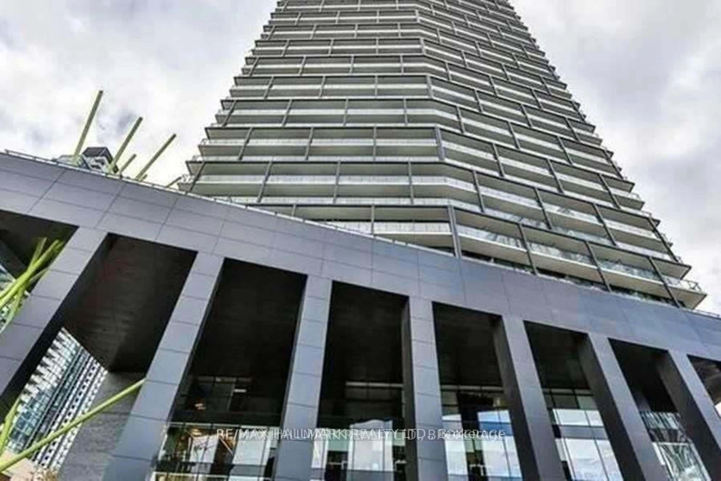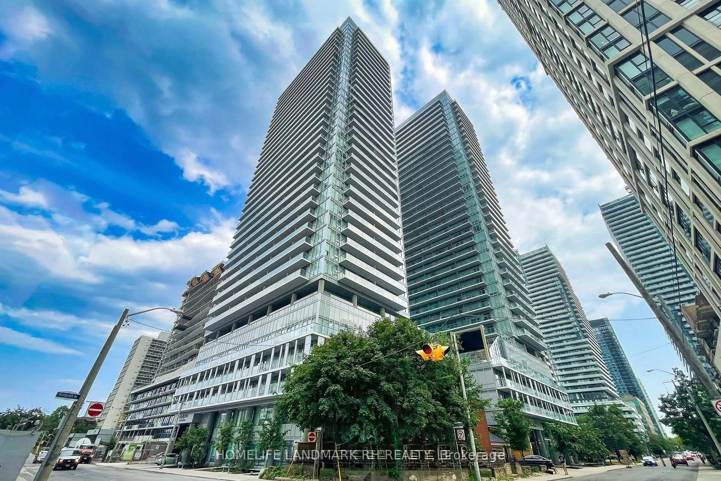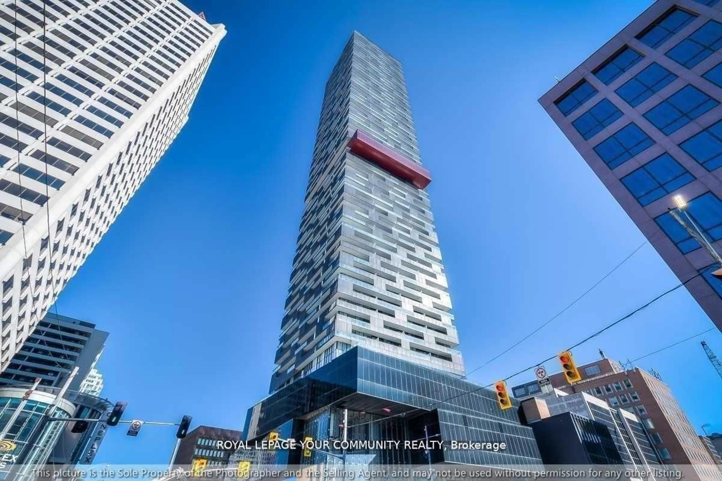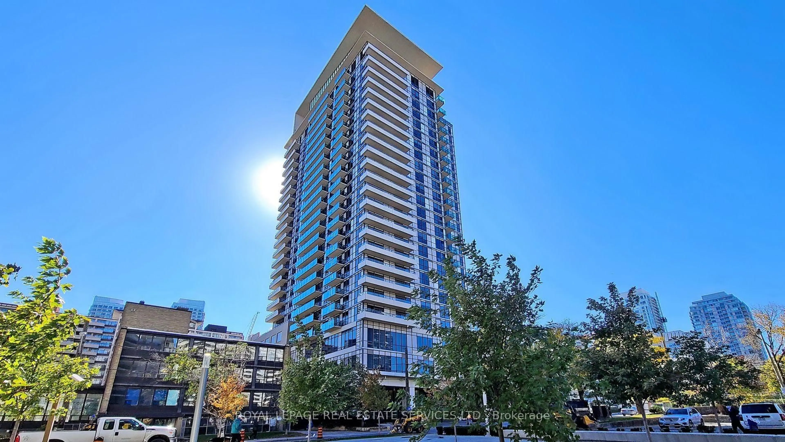8 Eglinton Ave #2003, Toronto, Ontario M4P 1A6
Contact us about this property
Highlights
Estimated valueThis is the price Wahi expects this property to sell for.
The calculation is powered by our Instant Home Value Estimate, which uses current market and property price trends to estimate your home’s value with a 90% accuracy rate.Not available
Price/Sqft$470/sqft
Monthly cost
Open Calculator
Description
One bdrm & One full bath in the amazing, upscale 8 Eglinton E. Amazing 80 Sq ft terrace. Stunning views. Incredible building amenities incl indoor pool. Direct access to TTC and all the amazing shops and restos of Eglinton. Low maintenance fees. Photos are virtually staged.
Property Details
Interior
Features
Flat Floor
Living
7.52 x 3.05Combined W/Dining
Primary
2.75 x 2.75Exterior
Features
Condo Details
Inclusions
Property History
 13
13