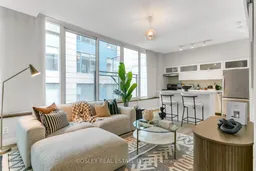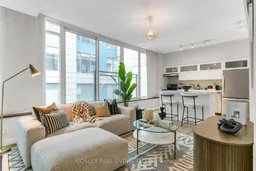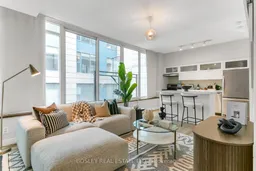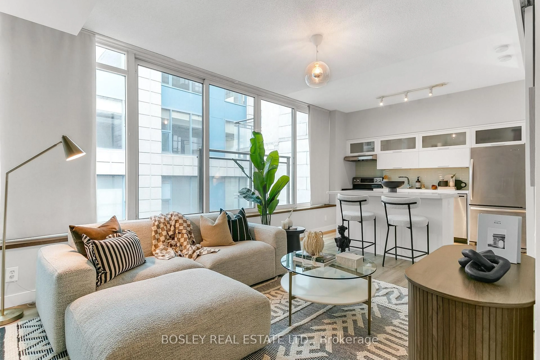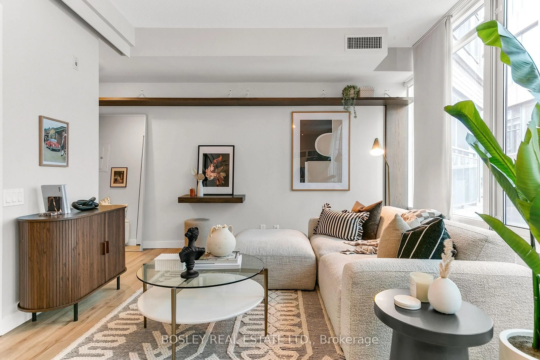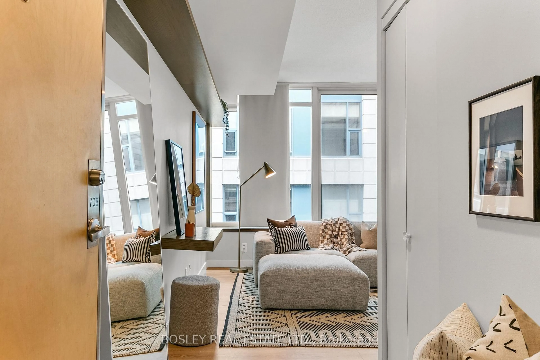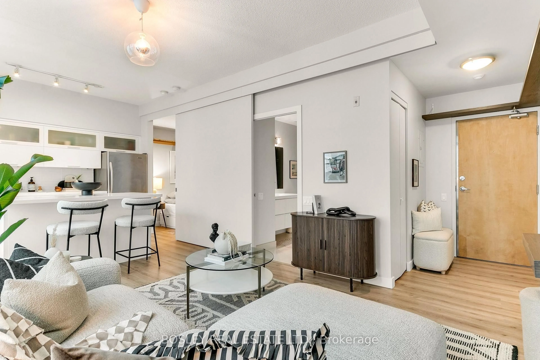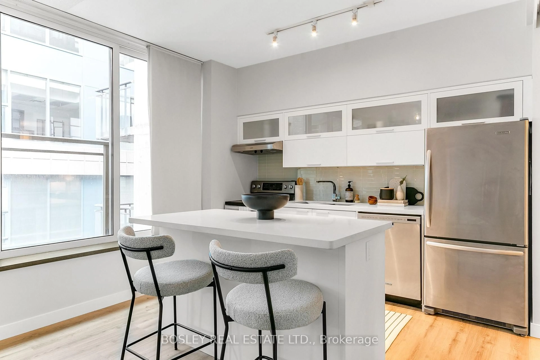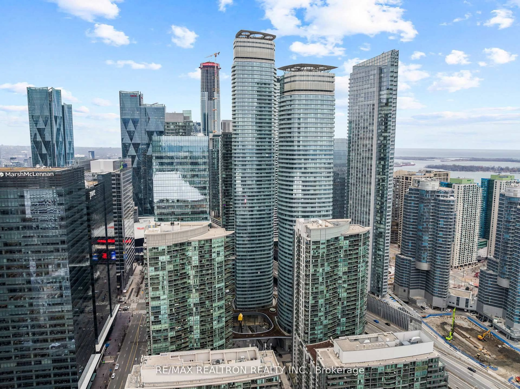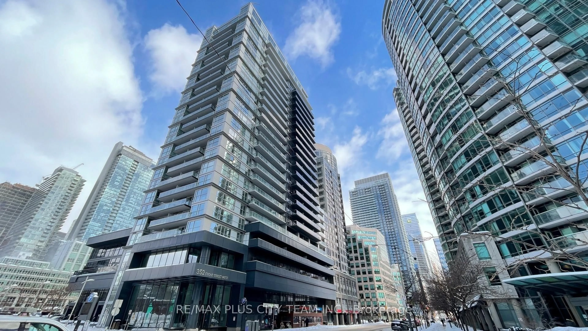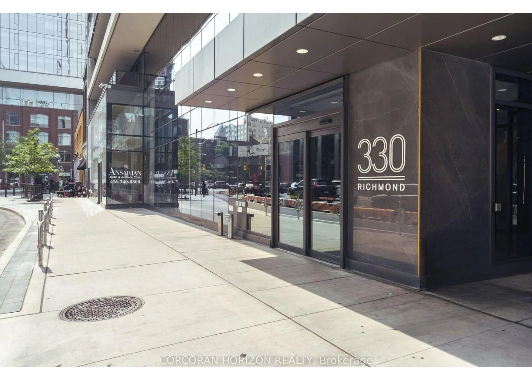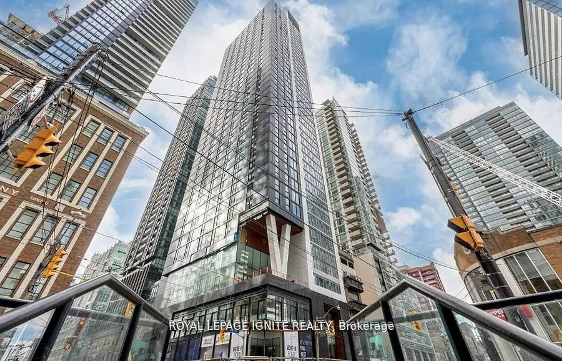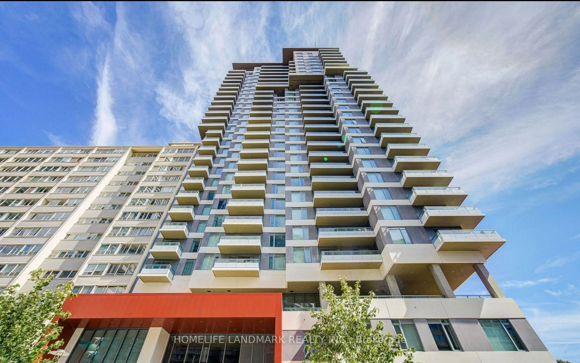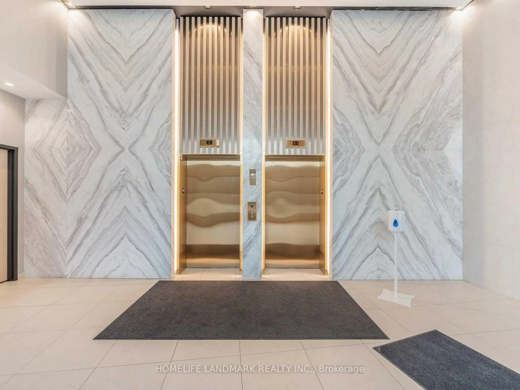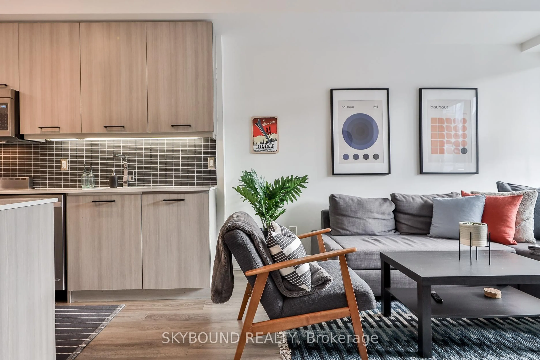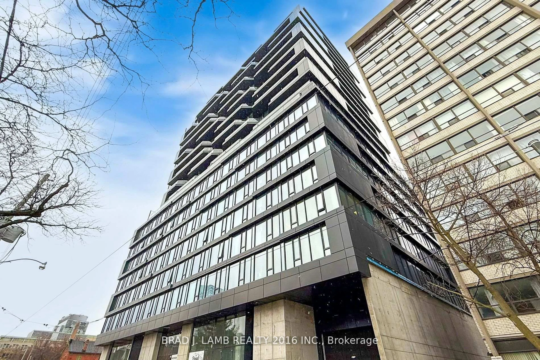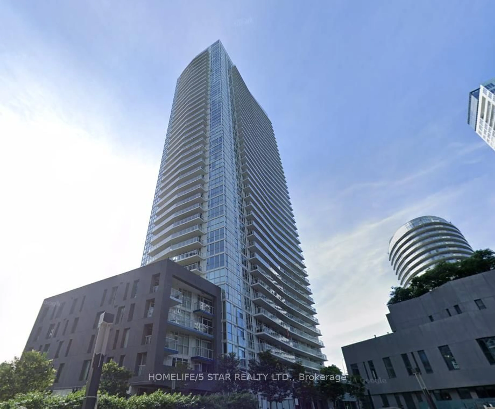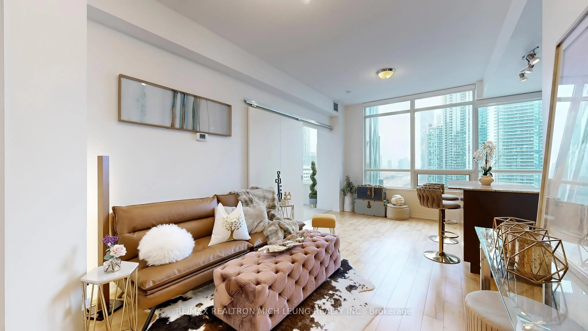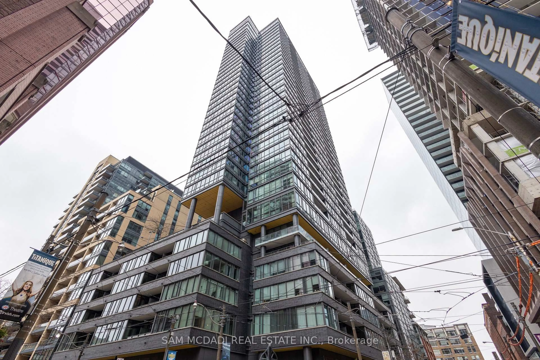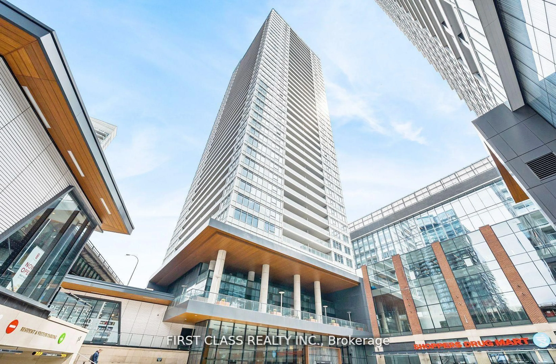50 Camden St #708, Toronto, Ontario M5V 3N1
Contact us about this property
Highlights
Estimated valueThis is the price Wahi expects this property to sell for.
The calculation is powered by our Instant Home Value Estimate, which uses current market and property price trends to estimate your home’s value with a 90% accuracy rate.Not available
Price/Sqft$908/sqft
Monthly cost
Open Calculator
Description
The Sylvia is not your average condo - and that's exactly the point. This boutique residential loft building in the heart of the Fashion District delivers character, design, city energy, and an unmistakably cool vibe. In this pocket of Toronto, lifestyle and unbeatable convenience are part of everyday life, with Waterworks Food Hall, the Ace Hotel, and St. Andrews Park just outside your door. Inside, this 1-bed, 1-bath unit offers a thoughtful layout with a modern kitchen and eat-in centre island, FULL-sized appliances, wide plank floors, a spacious bathroom with an oversized vanity, large windows, and plenty of storage throughout. Residents also enjoy access to a fitness centre, party and meeting rooms, a landscaped courtyard with BBQs, and visitor parking. With a 100 walk score, 100 transit score, and 99 bike score, getting around is effortless. Whether you're a first-time buyer, a young professional, or a savvy investor, this one delivers the perfect mix of location, layout, and style.
Property Details
Interior
Features
Main Floor
Dining
6.8 x 3.66Combined W/Living / Laminate
Br
3.05 x 2.74Closet Organizers / Sliding Doors
Kitchen
6.8 x 3.66Combined W/Living / Centre Island
Living
6.8 x 3.66Combined W/Dining / Large Window / Juliette Balcony
Exterior
Features
Condo Details
Inclusions
Property History
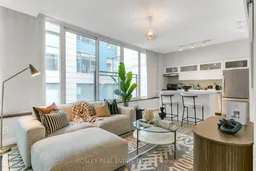 12
12