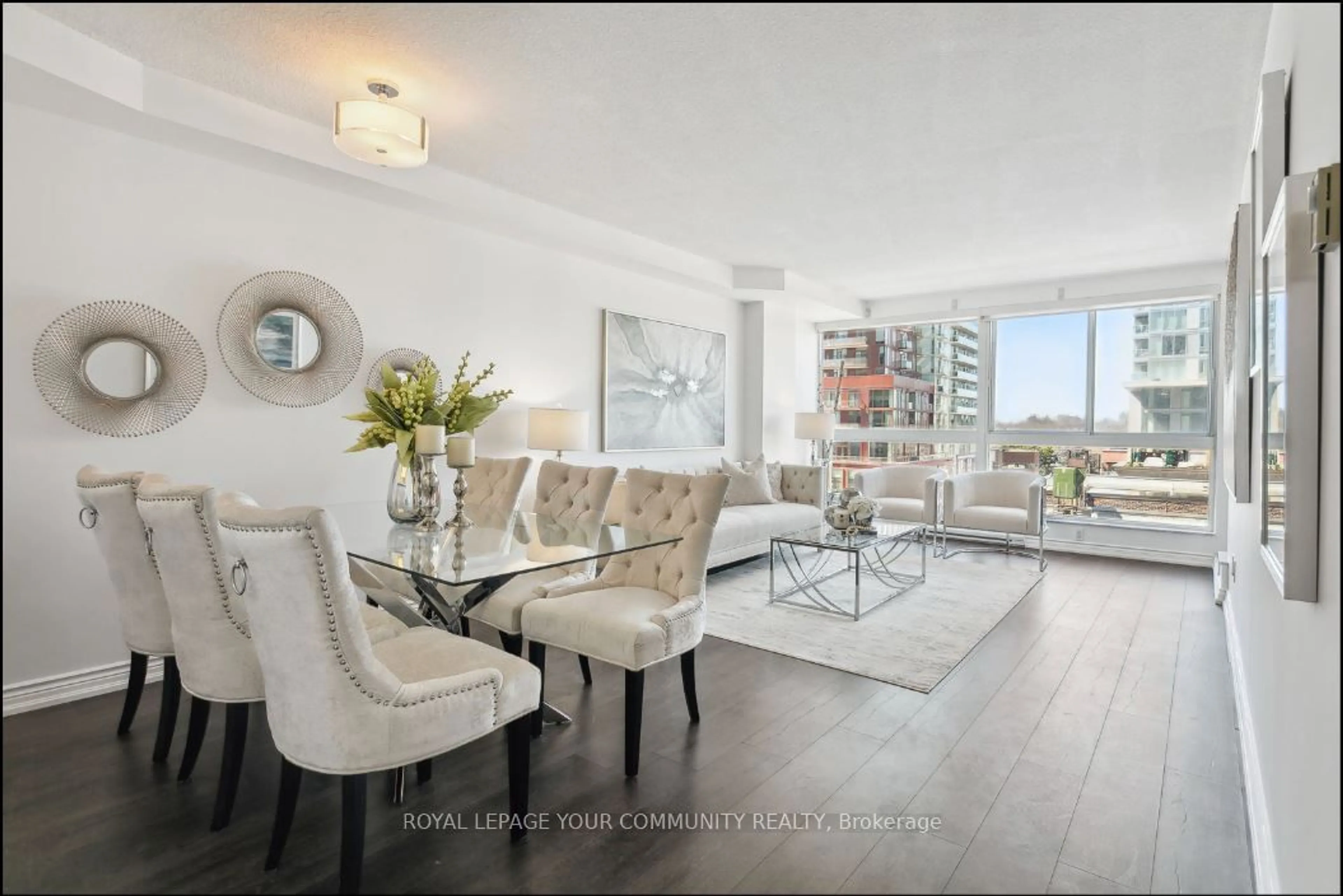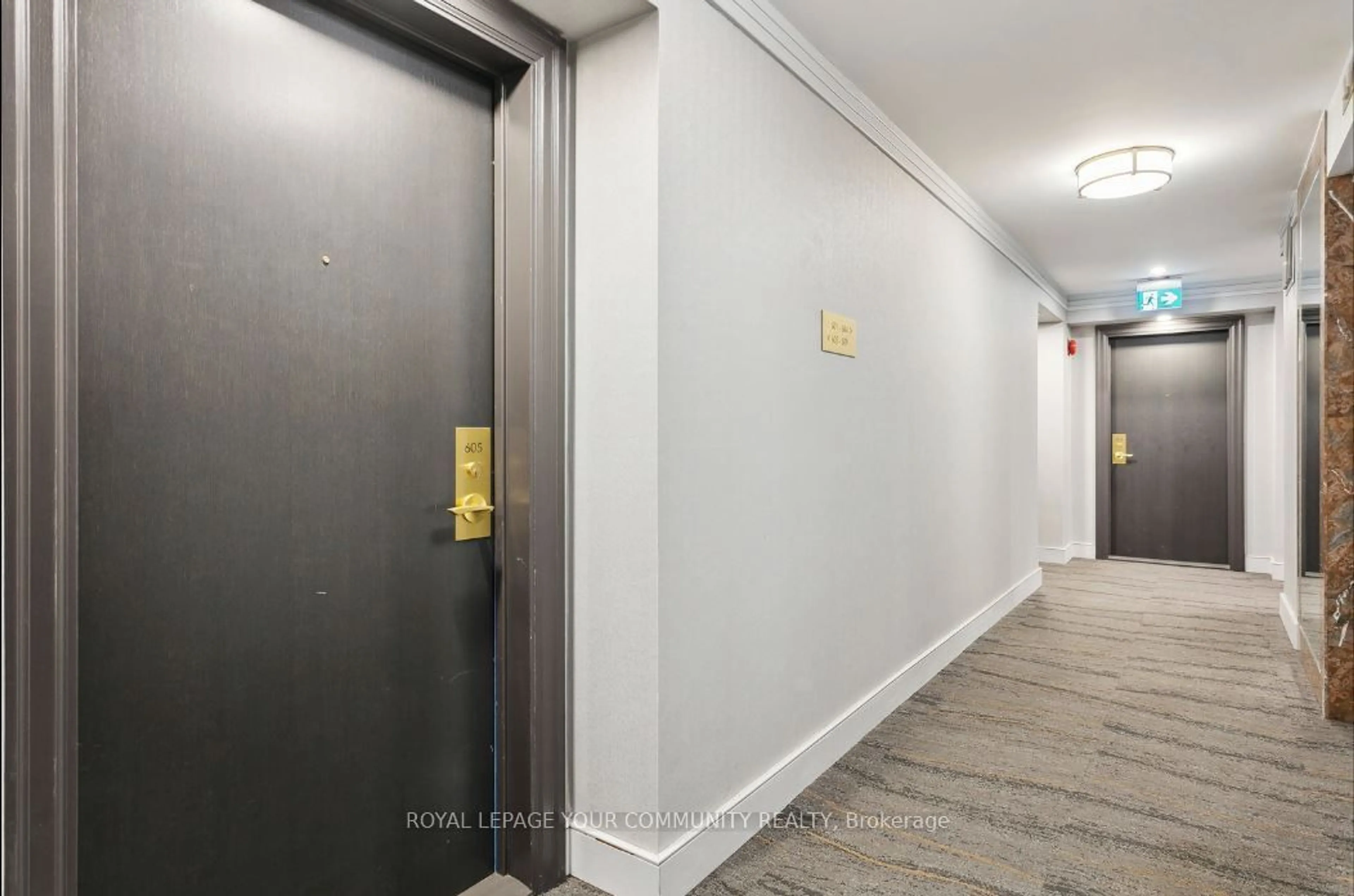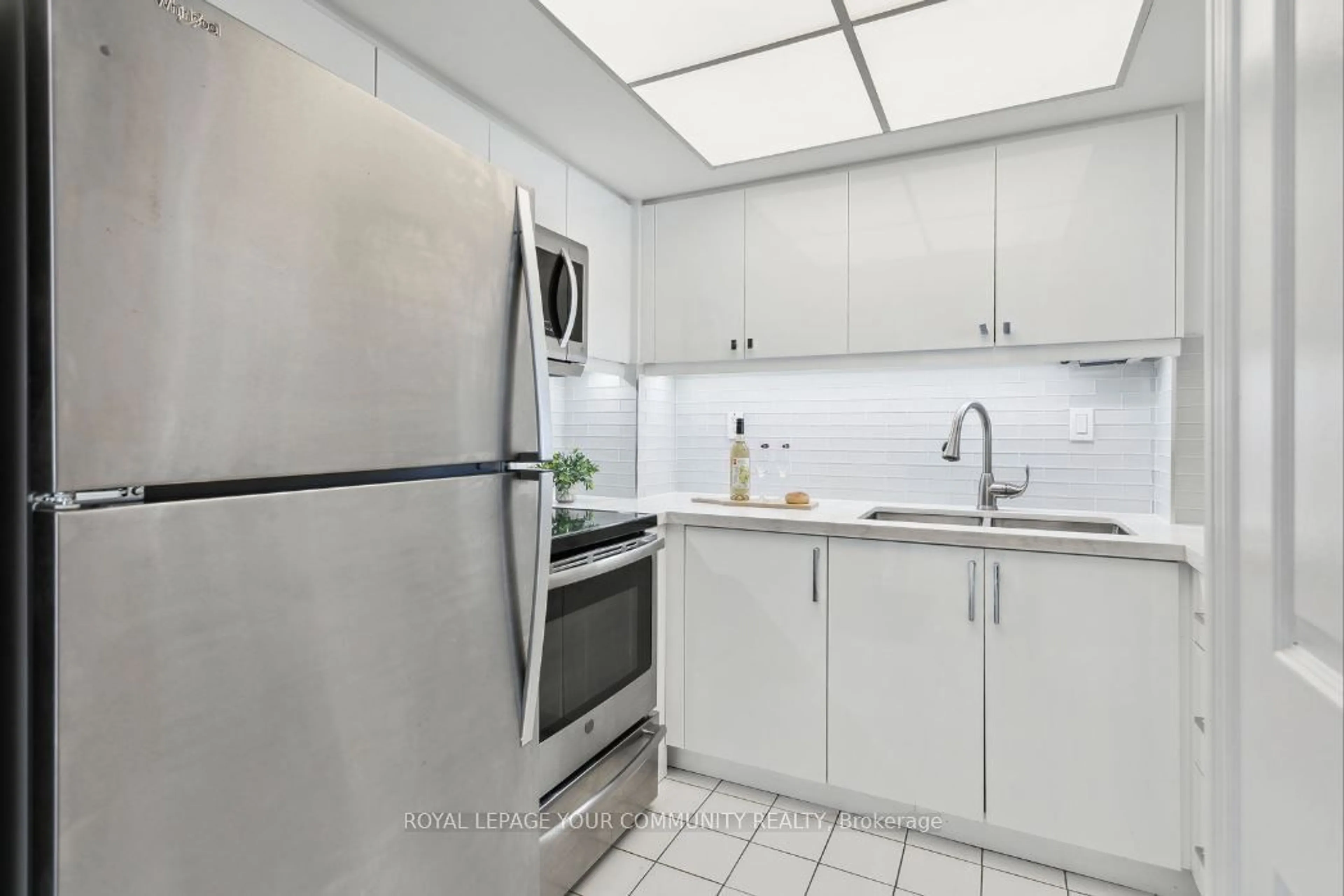7 Broadway Ave #605, Toronto, Ontario M4P 3C5
Contact us about this property
Highlights
Estimated ValueThis is the price Wahi expects this property to sell for.
The calculation is powered by our Instant Home Value Estimate, which uses current market and property price trends to estimate your home’s value with a 90% accuracy rate.Not available
Price/Sqft$735/sqft
Est. Mortgage$2,040/mo
Maintenance fees$915/mo
Tax Amount (2023)$1,612/yr
Days On Market7 hours
Description
Welcome to the vibrant and sophisticated area of Yonge and Eglinton, known as the "Jewel of Midtown." This extremely spacious unit has been fully renovated and is ready for you. Enjoy a beautiful modern kitchen featuring quartz countertops, custom cabinetry, undermount LED lighting, and a glass subway tile backsplash. With its Open-concept layout and ceiling to floor windows this unit is overflowing with an abundance of sunlight, enhancing its impact on creating an inviting atmosphere. The oversized bedroom includes a large closet and a walkout to sunroom/balcony which is the ideal location for a home office. With unobstructed views of the west, it makes for the perfect setting to catch the evening sunsets, but the best part...its located Just steps away from the city's finest restaurants, shops, TTC/LRT, subway, cinema and more making this unit is a total showstopper. Don't miss out
Property Details
Interior
Features
Main Floor
Living
0.00 x 0.00Laminate / West View / W/O To Sunroom
Dining
0.00 x 0.00Laminate / Combined W/Living / Open Concept
Kitchen
0.00 x 0.00Ceramic Floor / Quartz Counter / Stainless Steel Appl
Prim Bdrm
0.00 x 0.00Laminate / Large Closet / W/O To Sunroom
Exterior
Features
Condo Details
Amenities
Concierge, Exercise Room, Indoor Pool, Party/Meeting Room, Rooftop Deck/Garden, Visitor Parking
Inclusions
Property History
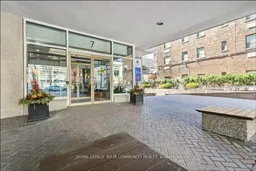 18
18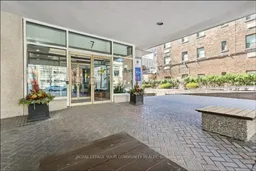 18
18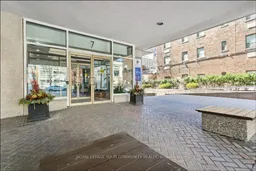 18
18Get up to 1% cashback when you buy your dream home with Wahi Cashback

A new way to buy a home that puts cash back in your pocket.
- Our in-house Realtors do more deals and bring that negotiating power into your corner
- We leverage technology to get you more insights, move faster and simplify the process
- Our digital business model means we pass the savings onto you, with up to 1% cashback on the purchase of your home
