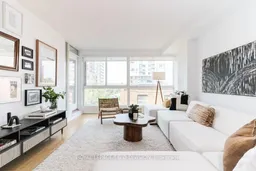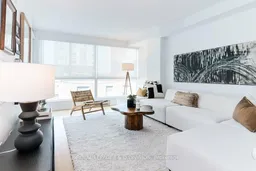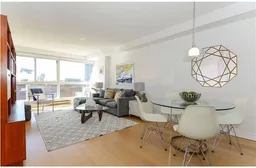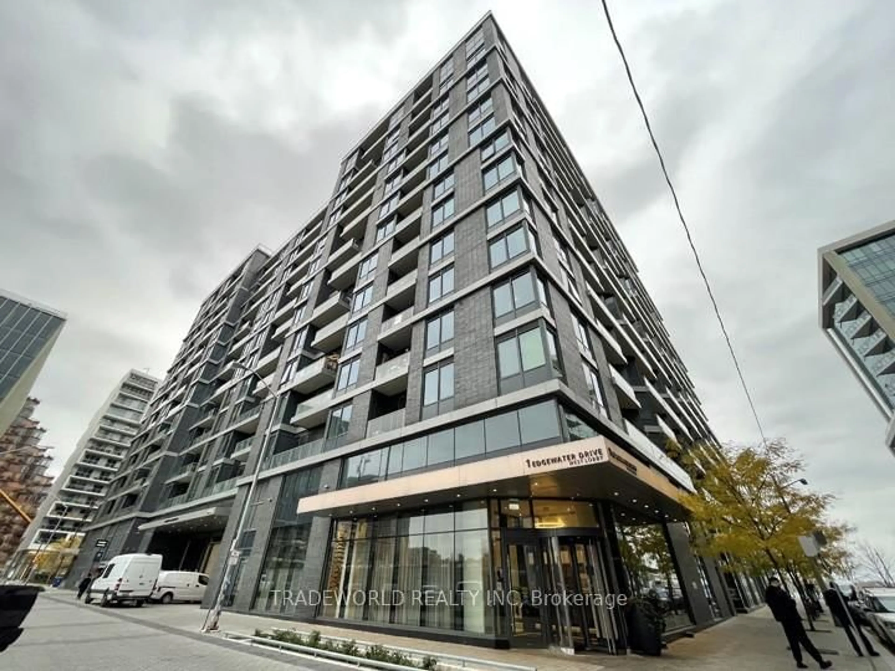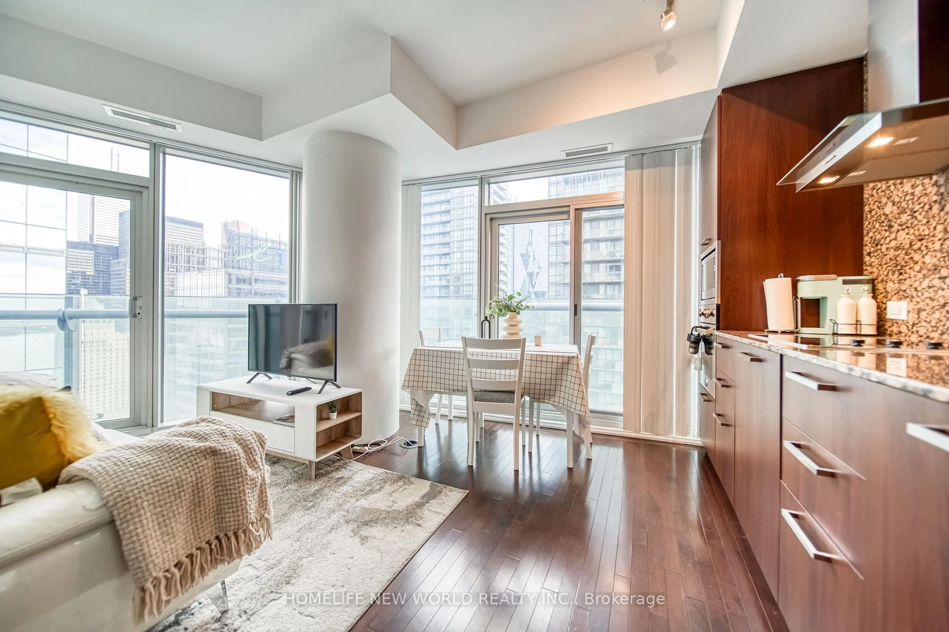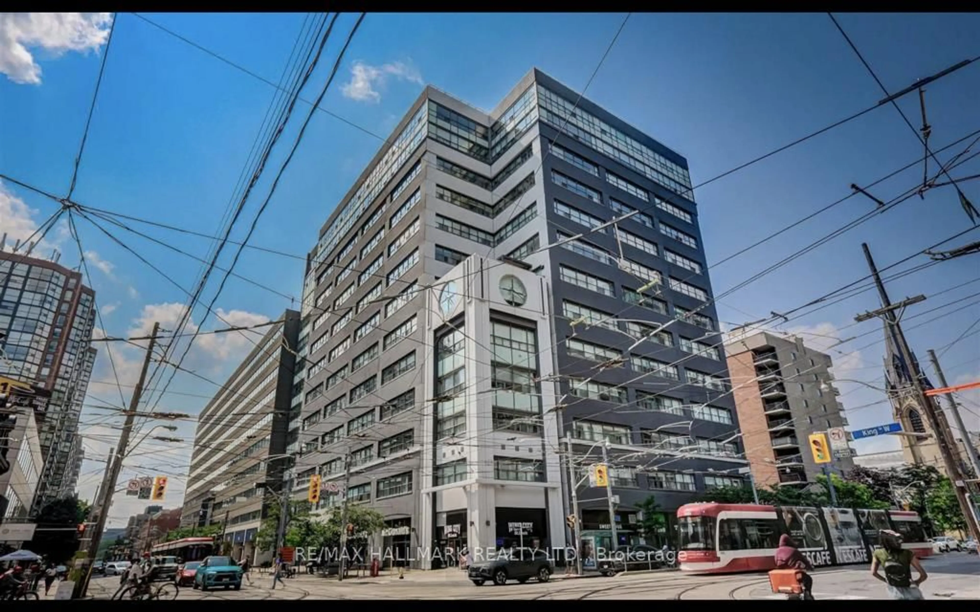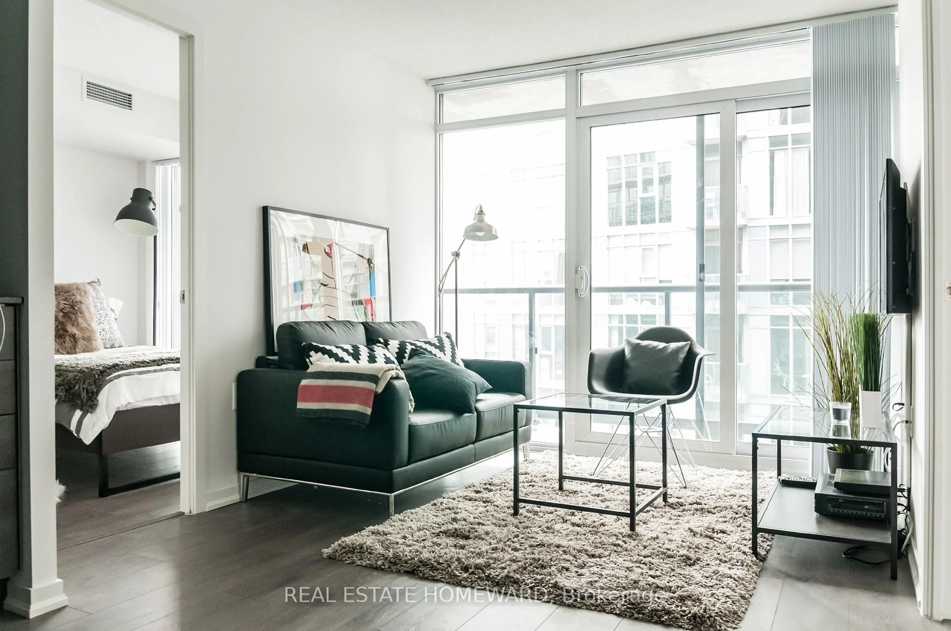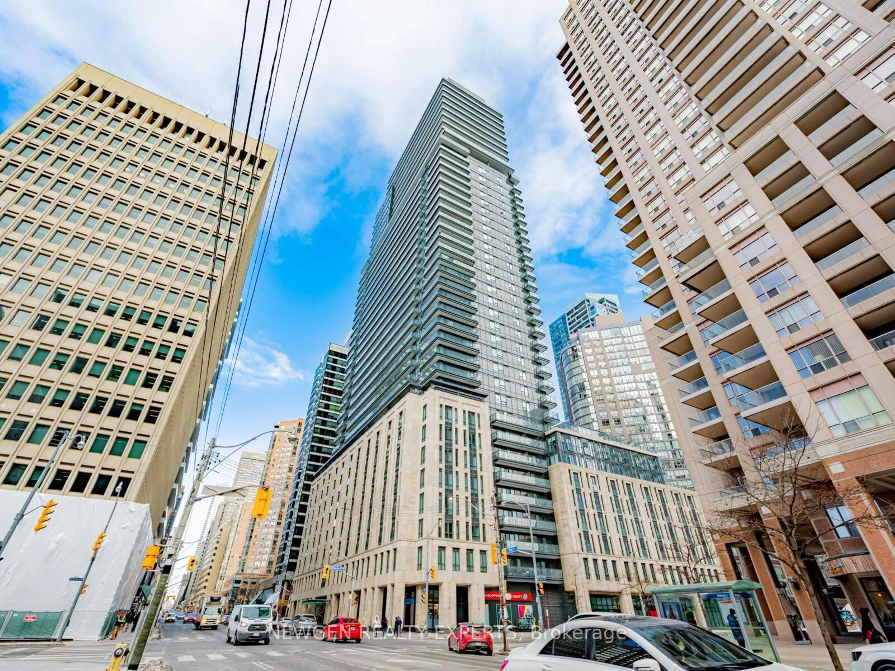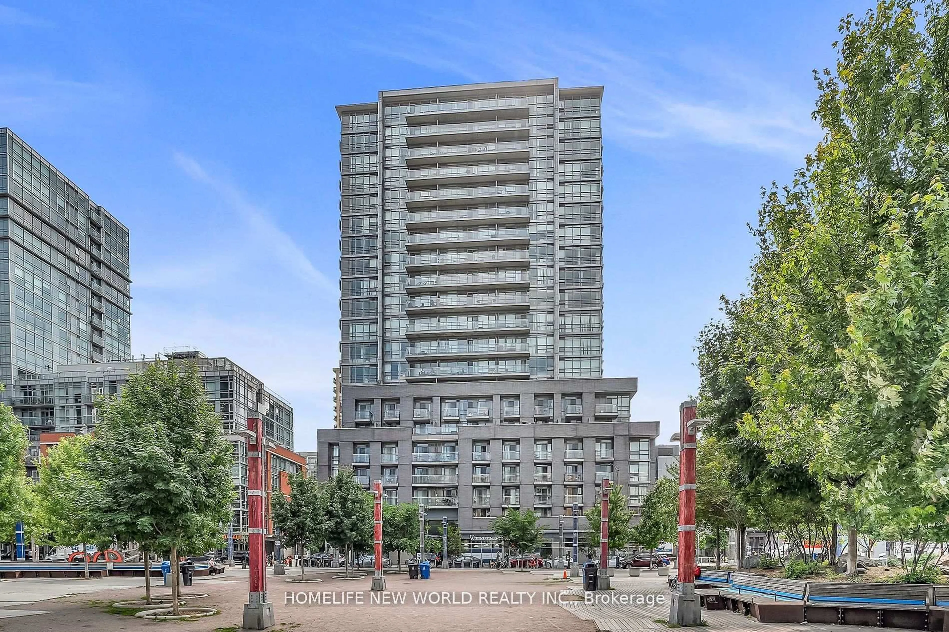*New Price* Truly a shining STAR on BROADWAY! Quietly tucked in from hustle & bustle of YONGE & EG, this BIG-BRIGHT-AFFORDABLE, Well-Proportioned For LIVING unit has efficient kitchen, ample dining for the gang, spacious living for a grand sofa. Been hitting walls? Bedroom easily fits a KING+ w/ glazed wall to adjoining area providing extra layer of PRIVACY. Carera flows from foyer to marble-clad bath. Hallway touch point to drop your keys after a long day. But the day does not end here as late afternoon sun pours in deep so catch BIG CITY views/SUNSETS! Bright +1 has multi-potential: Office, Sun/Plant Rm, Exercise/Yoga Hub or your private Peleton or Art Studio! Start your day on the UPPER EAST SIDE deck. Steps to TTC & Eglinton LRT! Have Car/No Car yet? Perfect fit w/ flexible RENTAL pkg below! No need to add to MORTGAGE! Smart DOWNSIZERS who want some $ leftover-OR-1st TIME BUYERS looking for BEST VALUE-or-INVESTORS too! VACANT, clean, MOVE-IN-READY! Be a STAR & ACT fast! OPPORTUNITY is NOW!
Inclusions: All existing light fixtures[including new bathroom vanity/ dining chandelier], central vacuum system, [New, Never-Used] stainless steel Samsung full size refrigerator w/bottom freezer, [New, Never-Used] stainless steel Samsung built-in microwave w/exhaust, (New) stainless steel Samsung built-in dishwasher, stainless steel/black Frigidaire electric stove, white GE stacked clothes washer, white Whirlpool stacked clothes dryer, existing white sunshades in living room, existing black-out roller shades in office. Exclusive use locker & bike storage (no extra fee) in building underground parking area. Efficient, ducted forced air Heat/AC, via building Heat Pump
