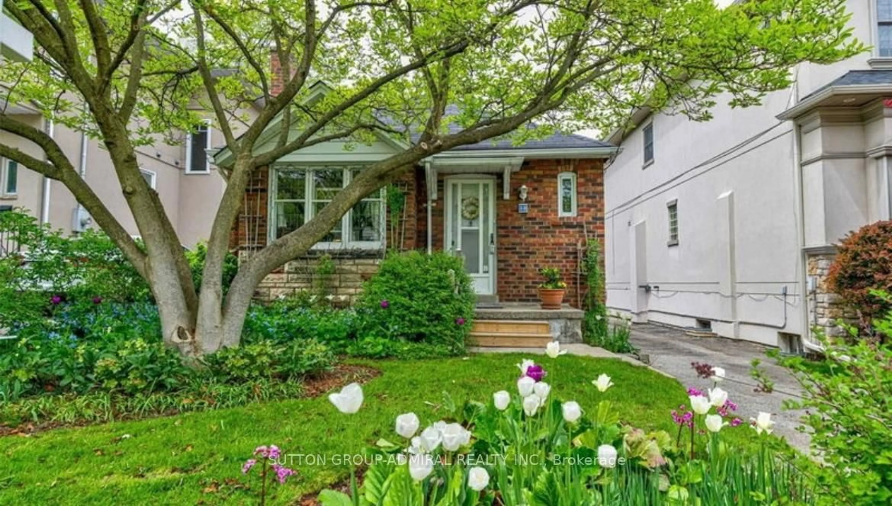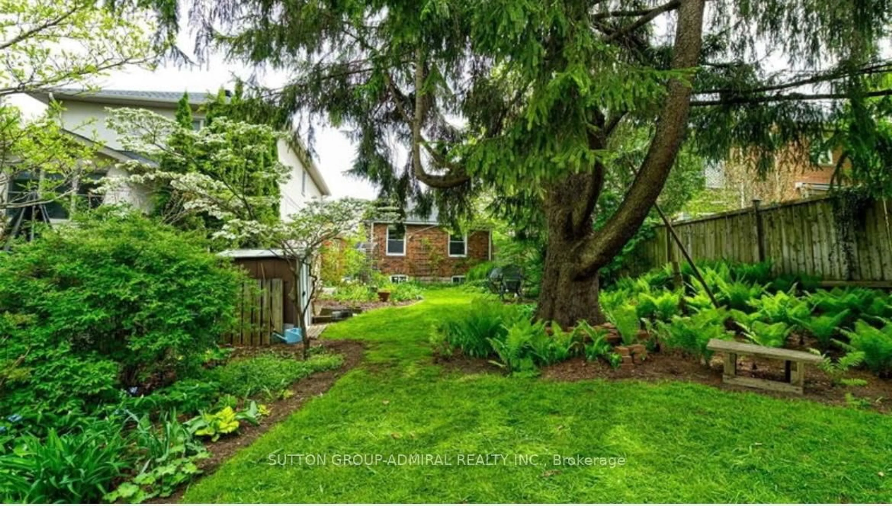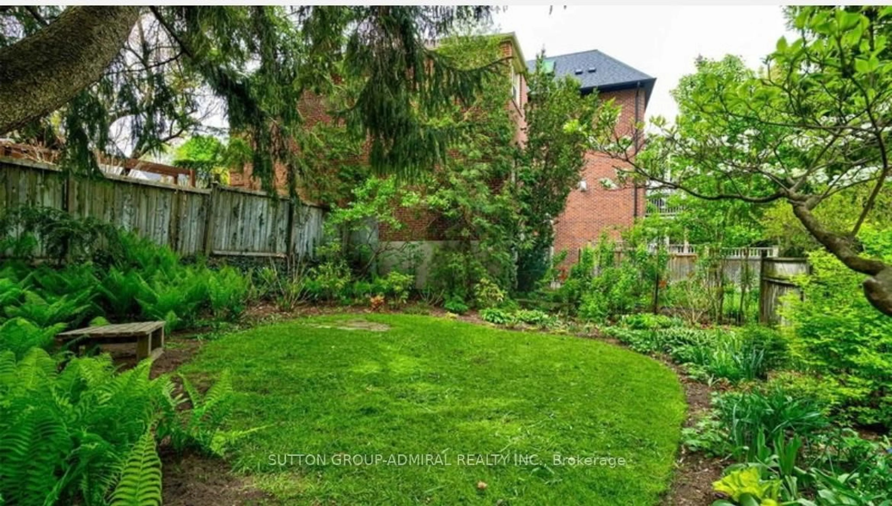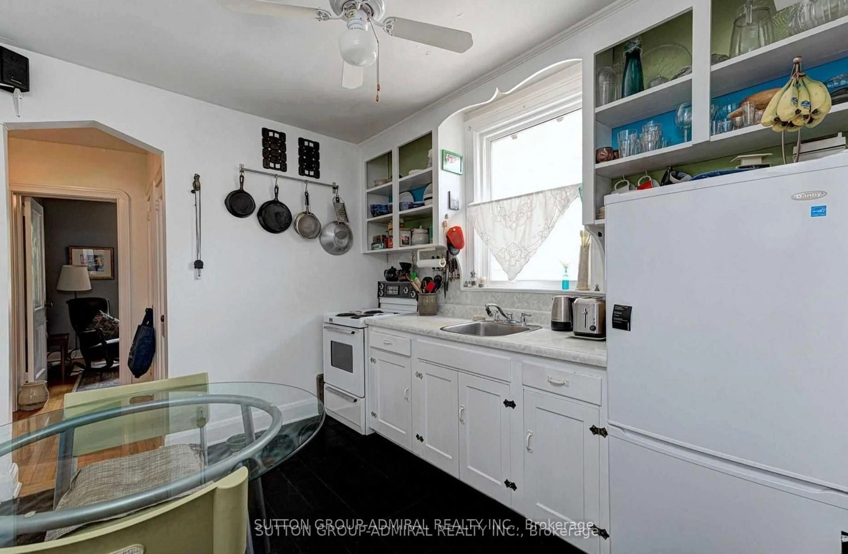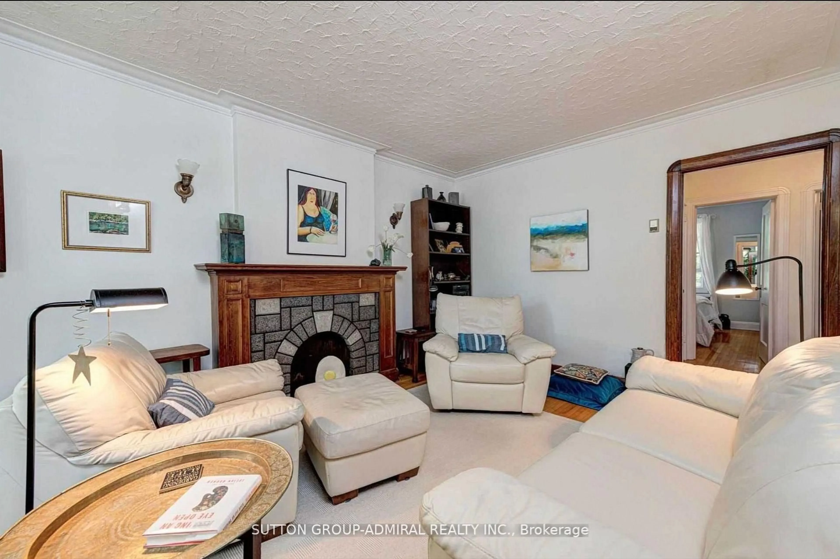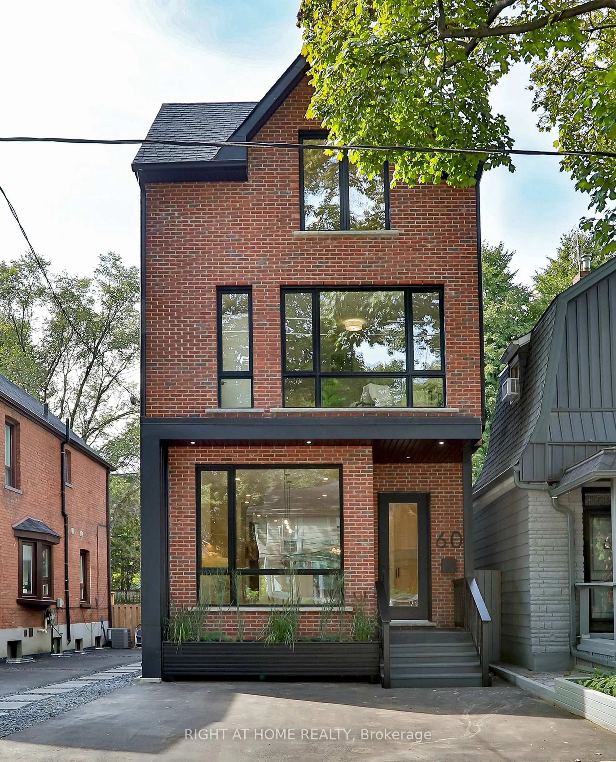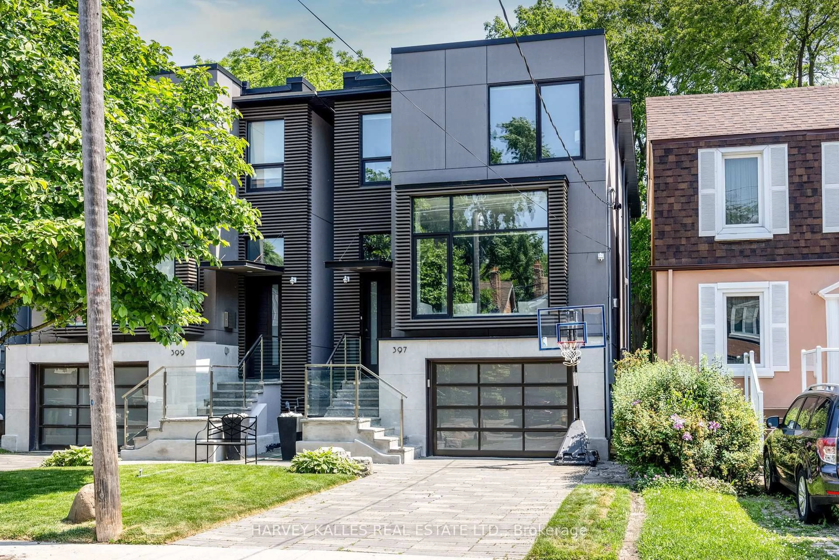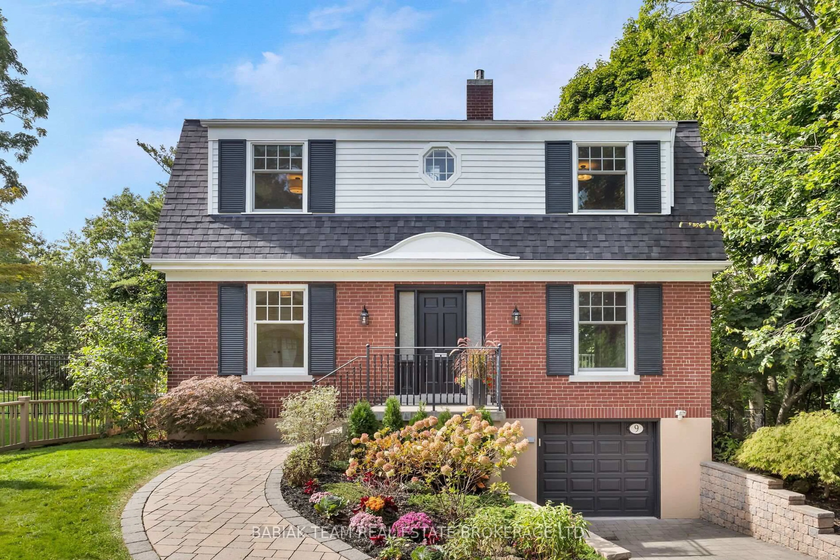$•••,•••
$1,499,900Get pre-qualifiedPowered by nesto
Detached
4
5
~< 700 sqft
Contact us about this property
Highlights
Days on market43 days
Estimated valueThis is the price Wahi expects this property to sell for.
The calculation is powered by our Instant Home Value Estimate, which uses current market and property price trends to estimate your home’s value with a 90% accuracy rate.Not available
Price/Sqft$1,071/sqft
Monthly cost
Open Calculator
Description
The perfect large lot in Leaside on a quiet street. 33.5x136 with complete privacy.
Property Details
StyleBungalow
View-
Age of property-
SqFt~< 700 SqFt
Lot Size4,556 SqFt(136 x 33.5)
Parking Spaces3
MLS ®NumberC12690960
Community NameNorth Toronto
Data SourceTRREB
Listing bySUTTON GROUP-ADMIRAL REALTY INC.
Interior
Features
Heating: Radiant
Fireplace
Basement: Fin W/O, Part Fin
Flat Floor
2nd Br
4.12 x 3.2Living
4.79 x 3.47Br
3.5 x 3.23Dining
3.2 x 2.59Exterior
Features
Lot size: 4,556 SqFt
Parking
Garage spaces -
Garage type -
Total parking spaces 3
Property History
Jan 13, 2026
ListedActive
$1,499,900
43 days on market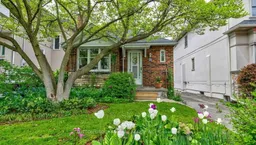 17Listing by trreb®
17Listing by trreb®
 17
17Login required
Terminated
Login required
Price change
$•••,•••
Login required
Price change
$•••,•••
Login required
Price change
$•••,•••
Login required
Re-listed - Price change
$•••,•••
Stayed --25 days on market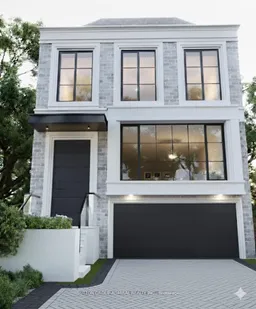 Listing by trreb®
Listing by trreb®

Login required
Terminated
Login required
Price change
$•••,•••
Login required
Listed
$•••,•••
Stayed --43 days on market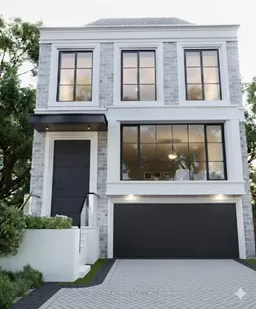 Listing by trreb®
Listing by trreb®

Login required
Sold
$•••,•••
Login required
Listed
$•••,•••
Stayed --6 days on marketListing by itso®
Property listed by SUTTON GROUP-ADMIRAL REALTY INC., Brokerage

Interested in this property?Get in touch to get the inside scoop.
