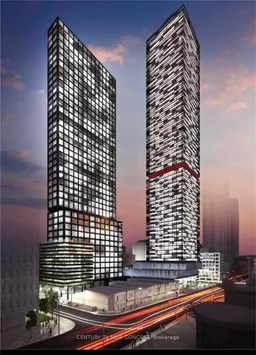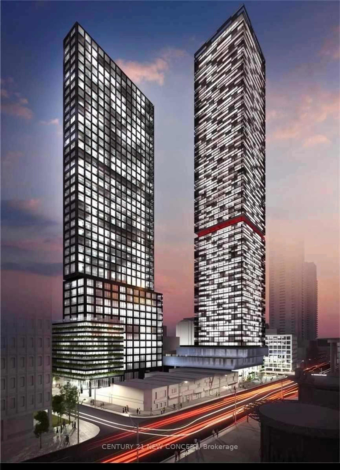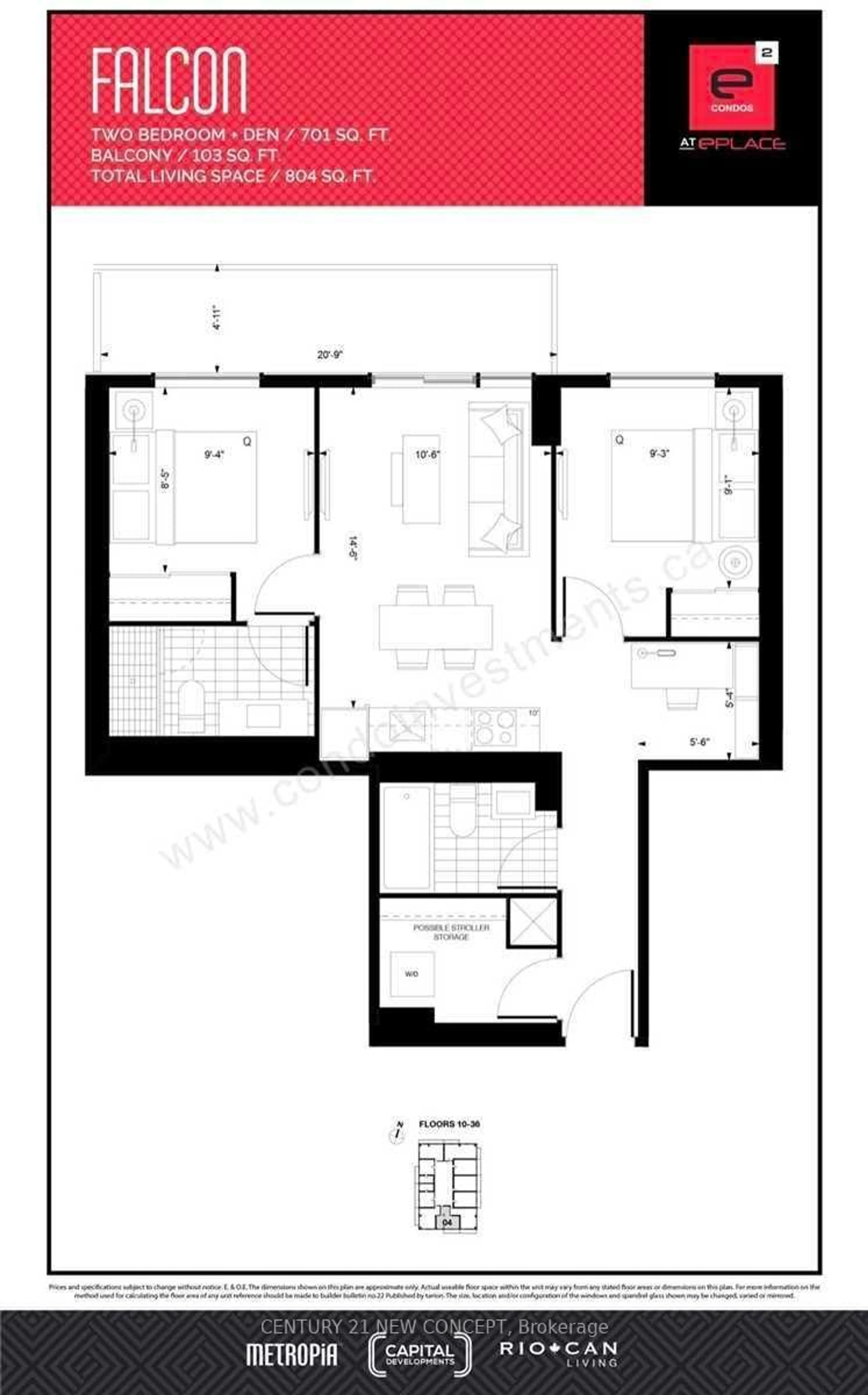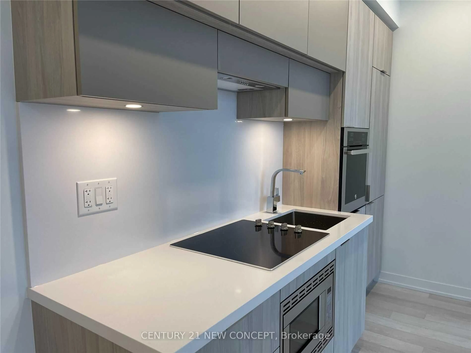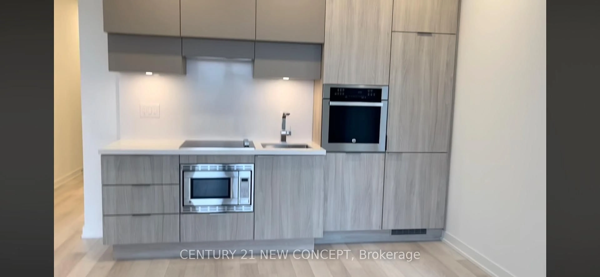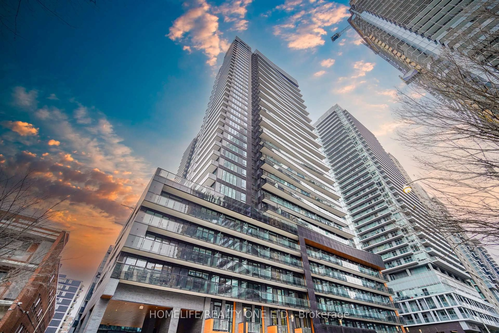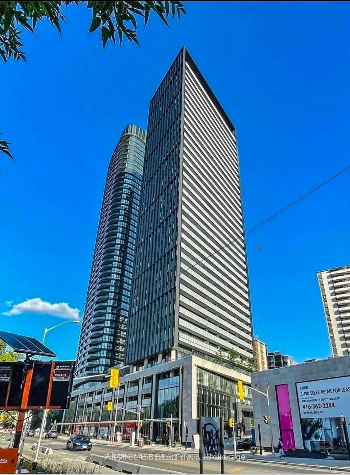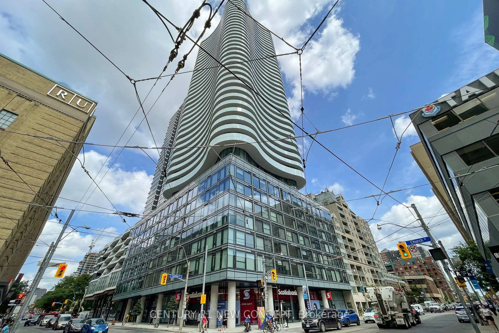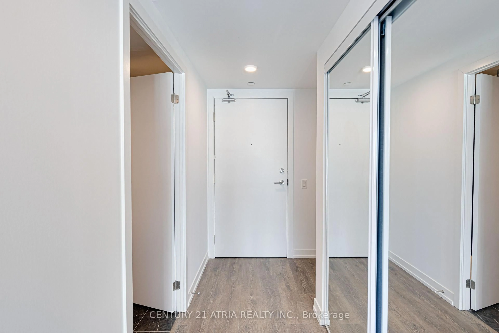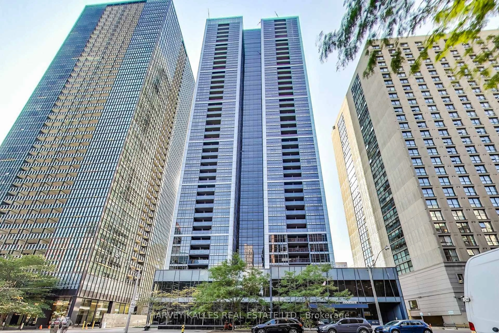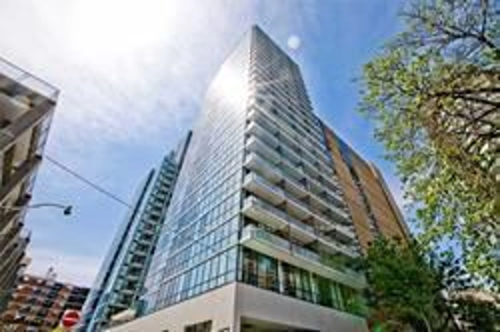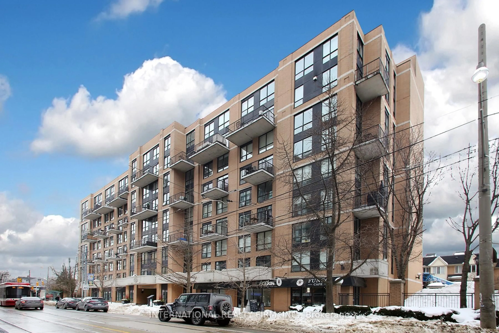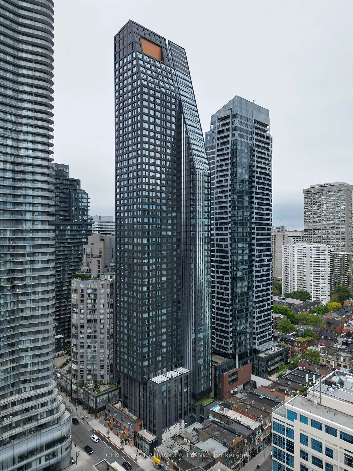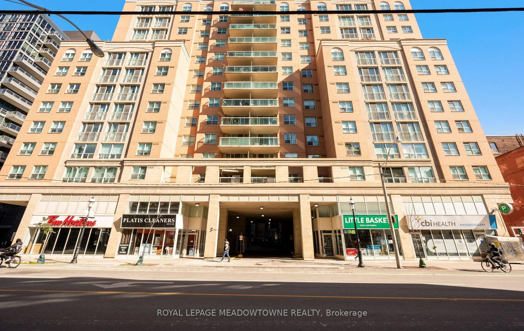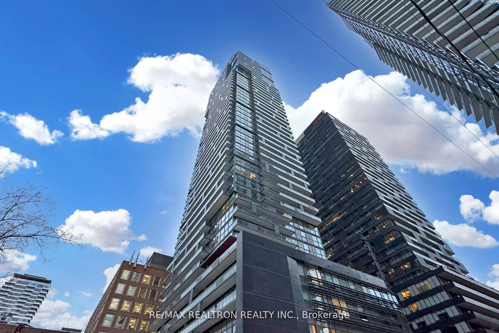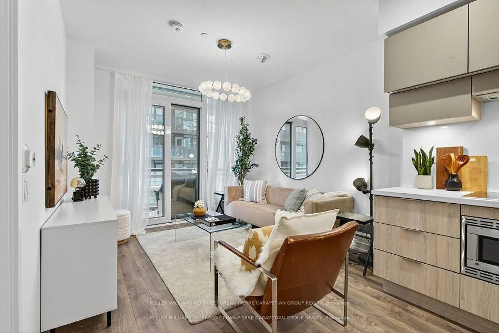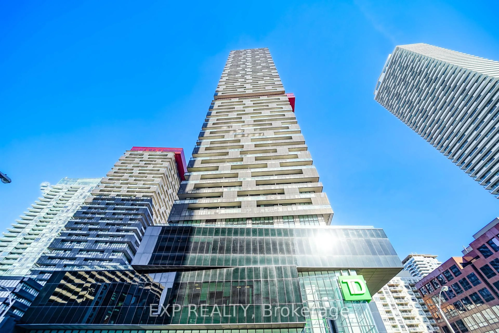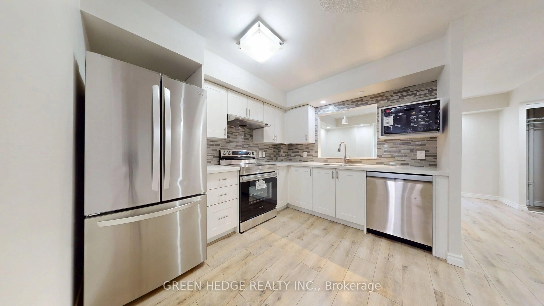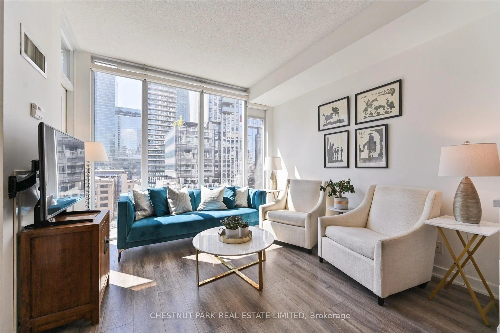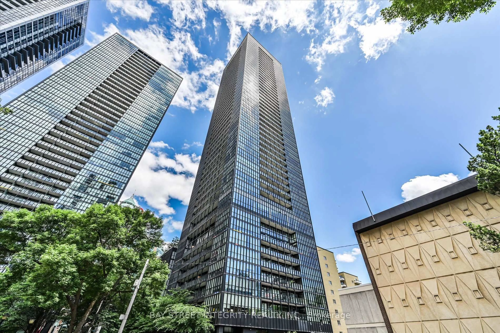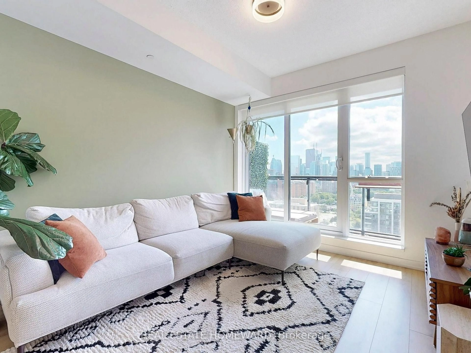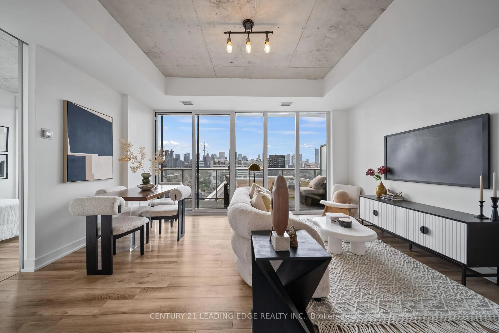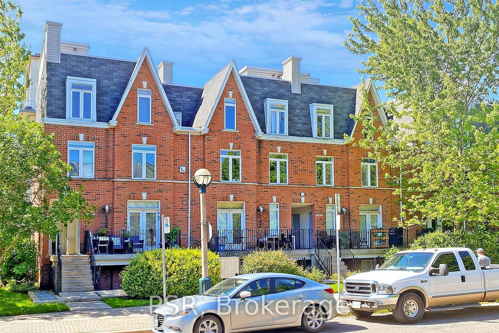39 roehampton Ave #1204, Toronto, Ontario M4P 0G1
Contact us about this property
Highlights
Estimated valueThis is the price Wahi expects this property to sell for.
The calculation is powered by our Instant Home Value Estimate, which uses current market and property price trends to estimate your home’s value with a 90% accuracy rate.Not available
Price/Sqft$883/sqft
Monthly cost
Open Calculator
Description
10 ft ceiling height,Amazing,2 Bed + DEN Unit Features A Spectacular South View W/Abundant Natural lights, Floor to Ceiling Windows,Large Open Concept Living/Dining, Modern Kitchen with quartz countertops,With integrated B/I Appliances and under cabinet lighting. Bright Master Bedroom boasts a large window, ample closet space, and a stylish 3-piece ensuite. Second bath features a full-sized tub , Den With Big Enough For Office Space. Step onto the expansive walkout balcony with souh facing views.*Bright & Absolutely Beautiful! Location, Direct Access To Subway and upcoming Crosstown LRT. Best Location 701 Sqf Plus 100 Sqf Balcony*Tarion Warranty*High quality Building*best unit for Home office. World class amenities including Gym,Yoga Studio,Billiards,Large indoor Kids Playground W/Trampoline & Climbing Wall .Free Visitor Parking Available.
Property Details
Interior
Features
Main Floor
Den
1.7 x 1.64Laminate
Dining
4.45 x 3.23Open Concept / Laminate / Combined W/Living
Kitchen
3.23 x 0.0Stainless Steel Appl / Granite Counter / Laminate
Primary
4.45 x 2.86Laminate / 3 Pc Ensuite / South View
Exterior
Features
Condo Details
Inclusions
Property History
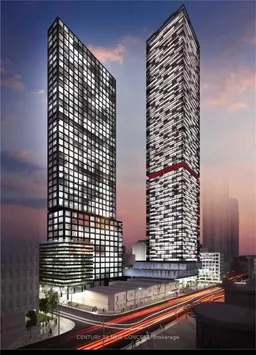 16
16