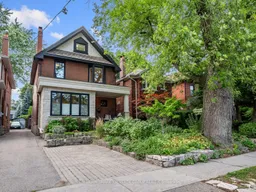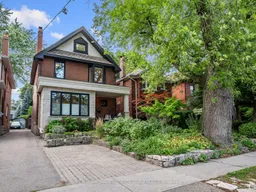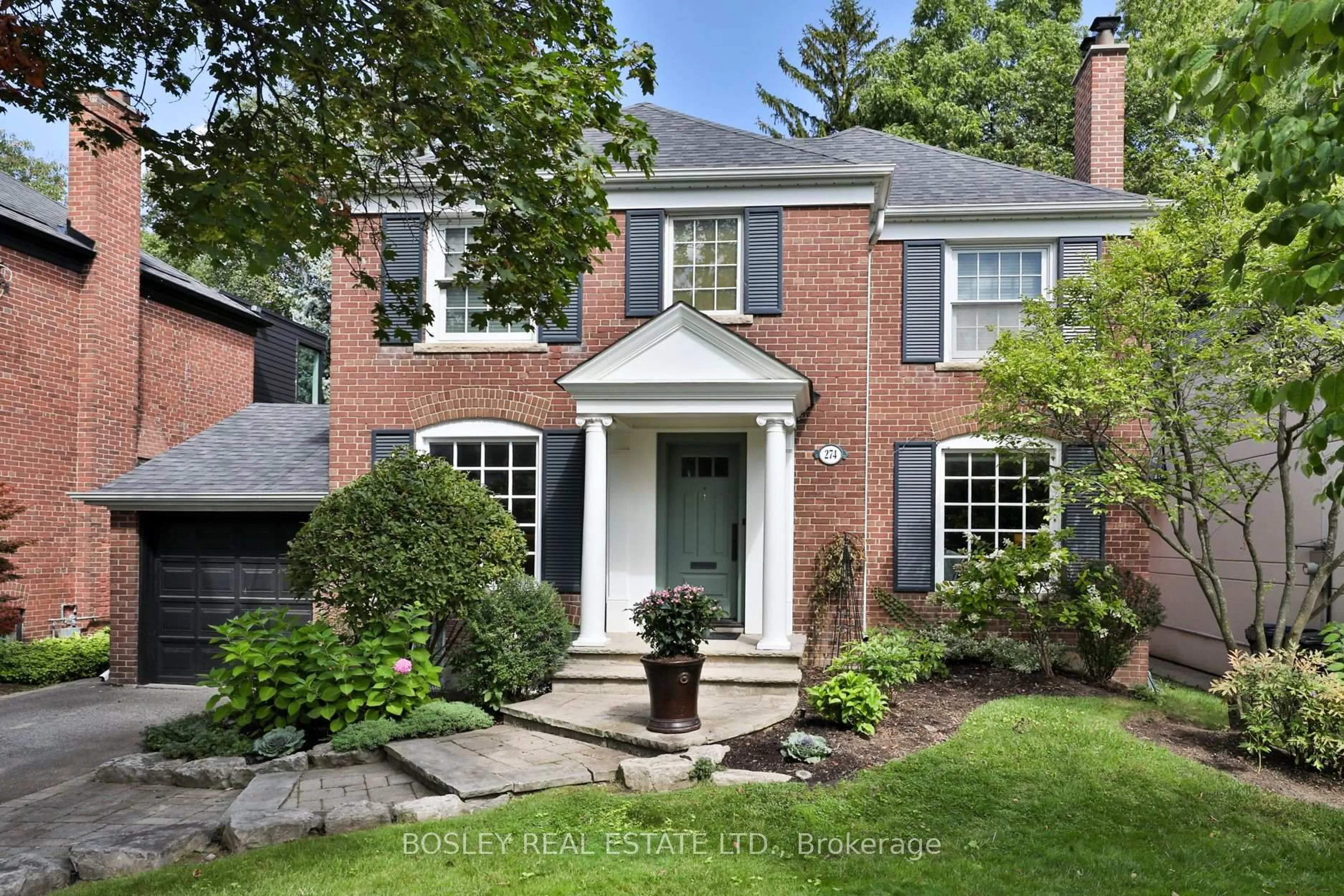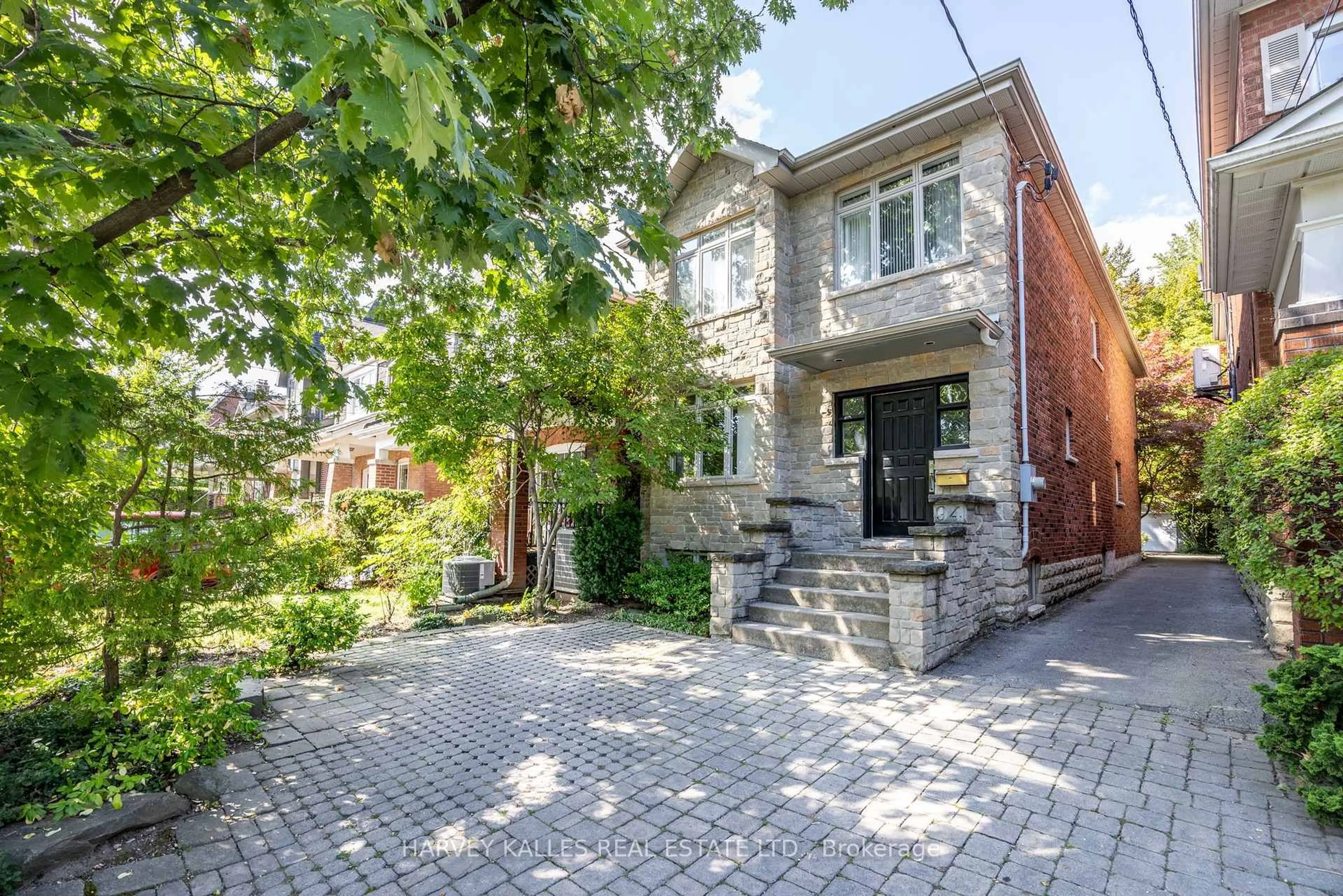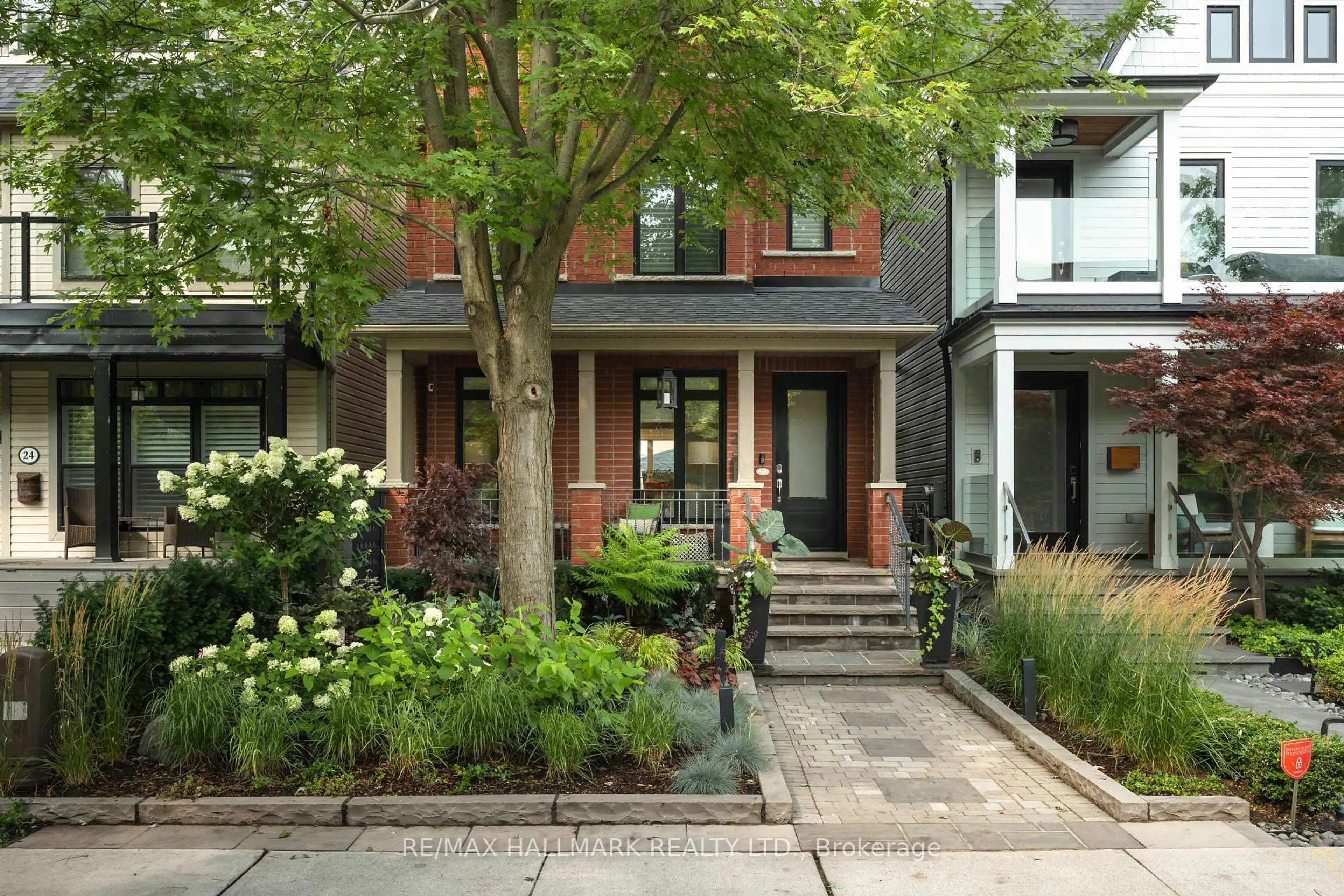Sherwood Park Character Gem! A rare opportunity to own a stately, renovated 1924 large family home in the heart of Midtown. Set on an extraordinary 32 x 200 ft professionally landscaped lot. This elegant 3-storey home is tucked away on a quiet, dead-end street, a true urban sanctuary just steps from Mt. Pleasant and Yonge. Inside the main residence, you'll find a bright, open-concept layout perfect for family living and entertaining. The main floor features a spacious living and dining area, a gourmet kitchen with a large centre island, a cozy family room with floor-to-ceiling windows and glass doors that open onto an expansive deck overlooking the private backyard oasis. A stylish 2-piece powder room completes this level. The second and third floors offer 5 bedrooms, a bonus sitting room that could be converted into a primary ensuite. There is also a rare and convenient second-floor laundry room. The lower level is a separate unit and currently configured as a beautifully renovated 2-bedroom in-law suite with its own kitchen, living area and laundry. Ideal for extended family, guests, or rental income (currently leased until October 2025. Vacant possession. ). Additional standout features include: the converted garage to guest suite/home office with heating, cooling, and its own washroom, separate rear workshop/storage space, dedicated bike and firewood storage. Includes 2 car parking. Steps to Sherwood Park, top-tier public and private schools, the upcoming Crosstown LRT, and subway access. This vibrant, family-friendly community is known for its strong neighbourhood spirit, including the beloved annual Lobster Street Party. There is truly nothing else like it on the market
Inclusions: KitchenAid stainless gas cook top/oven, KitchenAid dishwasher, KitchenAid fridge, solid wood kitchen, Sharp microwave, wide plank hardwood floors (main) wood burning fireplace, 2 washer, 2 dryers, lower level appliances, Forced Air Gas Furnace ,Central Air, A/C unit on 3rd floor and A/C in coach house. Electric heat in coachhouse. All existing light fixtures, 2nd floor tv, and existing window coverings.
