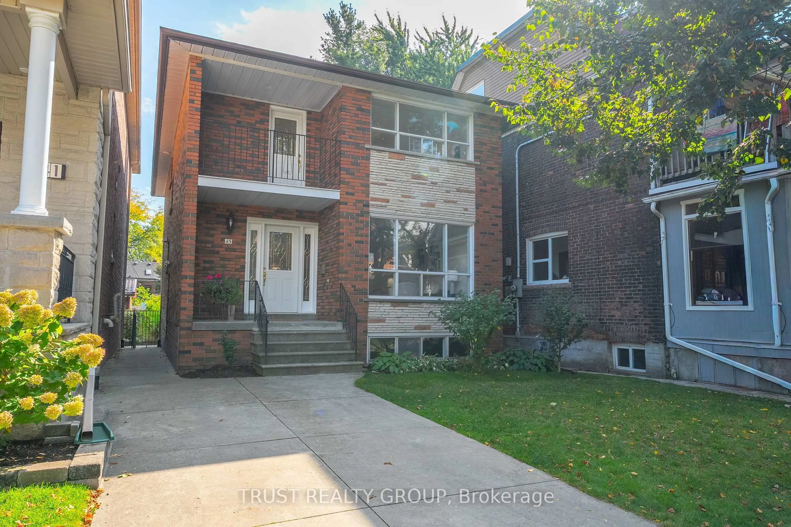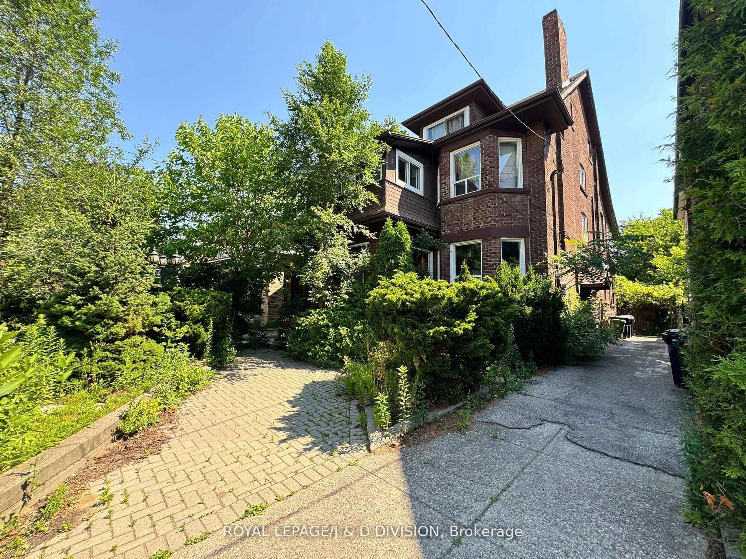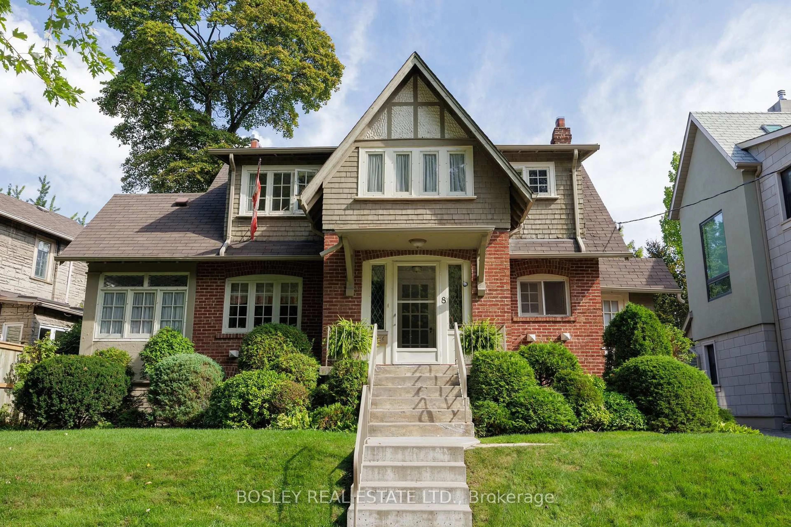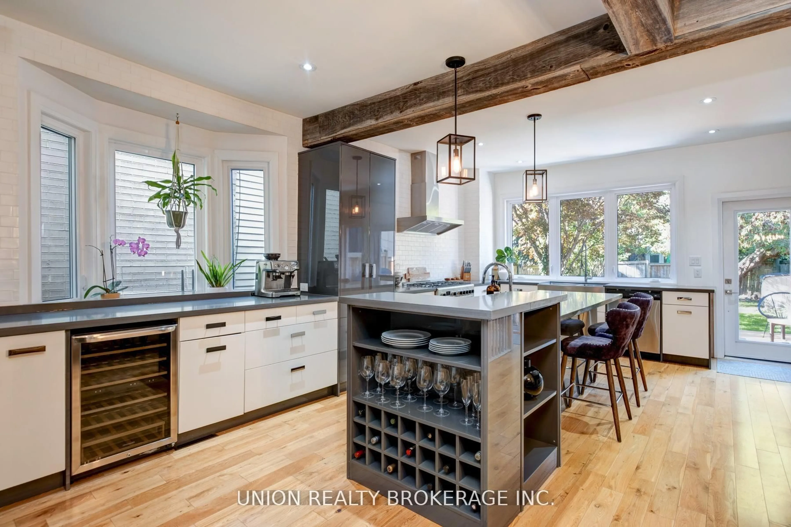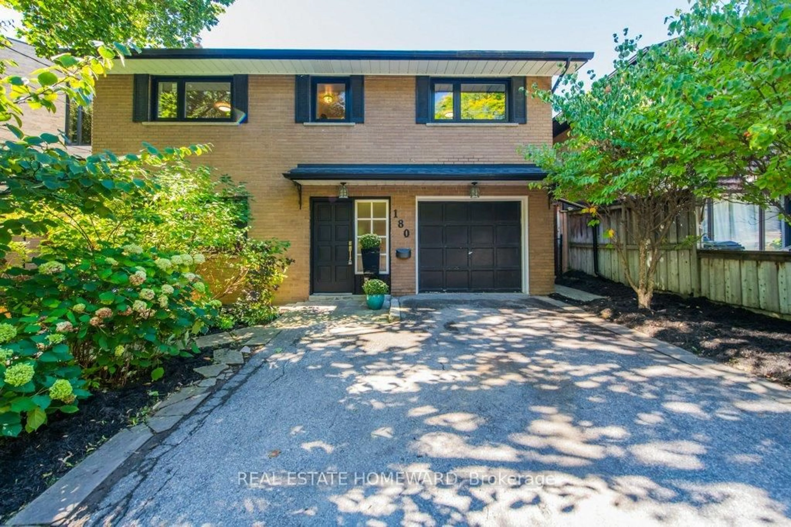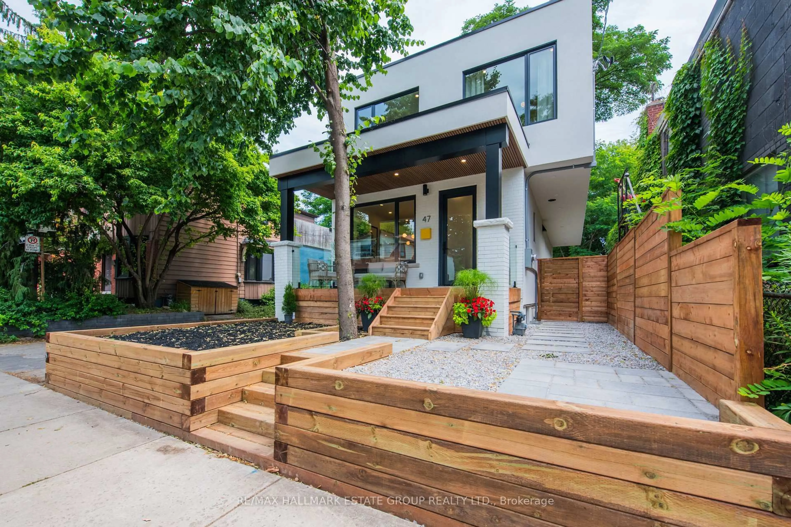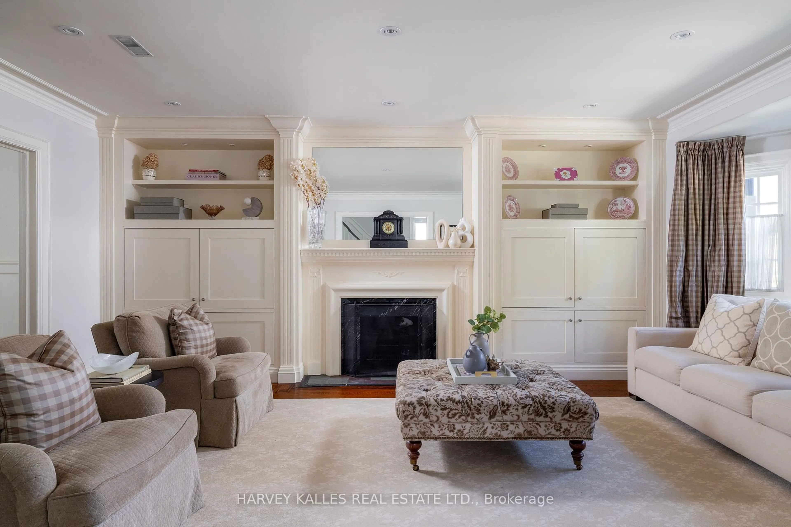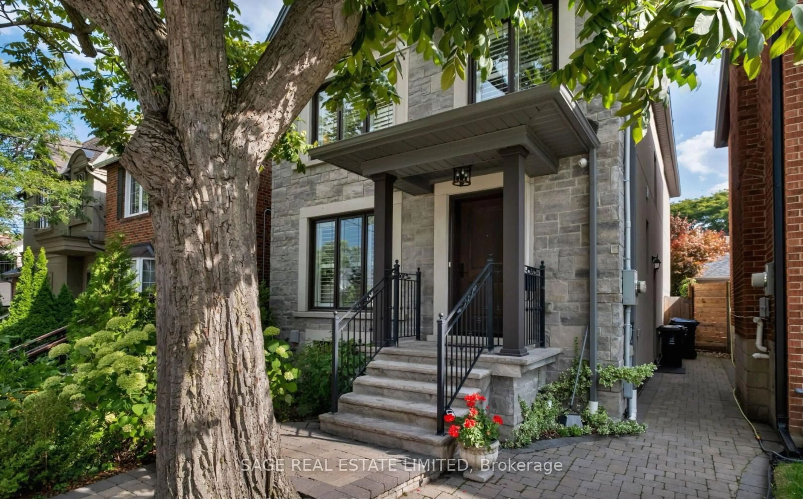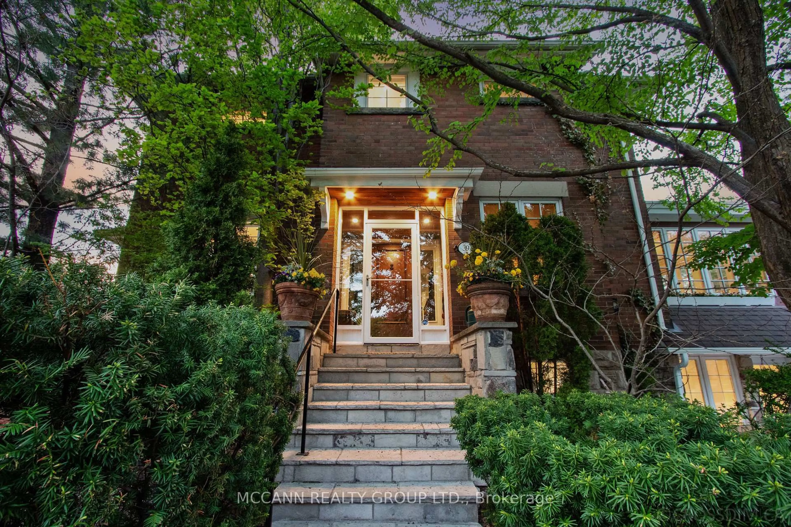Welcome To 27 Walder A Stunning And Beautifully Upgraded 3 Bedroom 4 Bath Detached Home, Offering A Perfect Blend Of Modern Luxury And Timeless Charm, Surrounded By Lush Greenery And Perfectly Poised Overlooking Your New Favourite Park! A Fantastic Contemporary Home With Over 2500 Sqft Of Living Space Is Brimming With Comfort And Style - A New Expansive Custom Kitchen Designed For Busy Families Or Those That Love To Cook And Host, A Spacious Bright And Airy Floor Plan Featuring Multiple Living Spaces, White Oak Floors, A Gorgeous Gas Fireplace W/ Built-In Cabinetry And Exquisite Stonework, Creating A Cozy And Inviting Atmosphere Walking Out To A Green And Private Backyard. The Low-Maintenance Outdoor Space Provides The Perfect Setting For Relaxing Or Entertaining. The Large Primary Suite Is A True Retreat, Complete With An Ensuite And A Generous Walk-In Closet. Each Additional Bedroom Offers Ample Space And Natural Light, With Built Ins Throughout And A Generous Family Bathroom Ensures The Whole Family Enjoys Comfort And Convenience. The Light Filled Lower Level Walkout With Two 2 Entrances Adds Versatility, With A New Kitchen And Ample Living Space Perfect As An Office/Guest Room And Rec Room Or A Nanny/In-Law Suite. The Attached Garage With A Heated Driveway Offers Extra Storage And Extra Convenience, A True Dream In This Weather! This Home Is Located In The Highly Sought-After School Districts Of Northlea E&MS And Northern SS. Enjoy Being Just A Short Walk To The Vibrant Bayview And Mount Pleasant Villages, Sherwood Park, Sunnybrook Park, New Leaside LRT Station And Whole Foods Just Steps Away Make This Home A Walkers Dream!
Inclusions: All ELF's, All Window Coverings, Bosch B/I Stovetop, Microwave And Oven, Samsung Fridge, LG Front Loader Washer And Dryer, All Basement Kitchen Appliances.
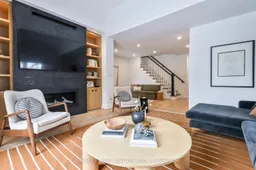 46
46

