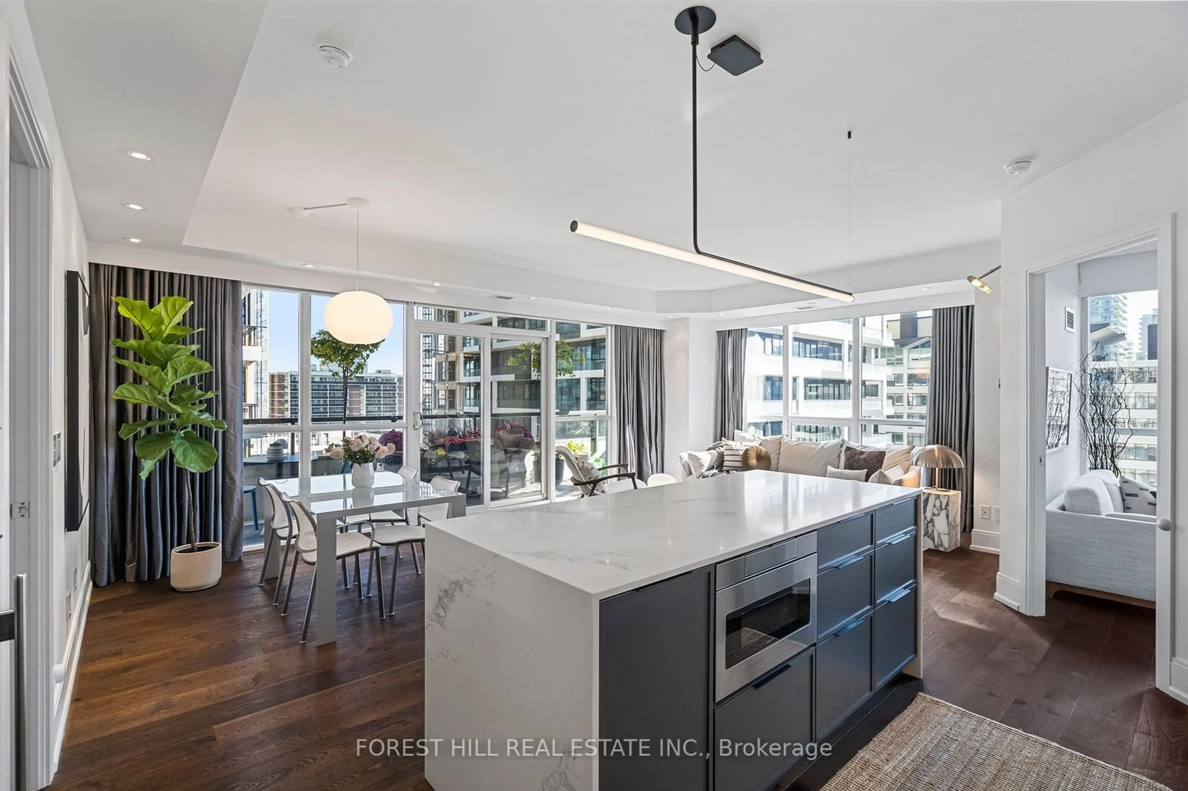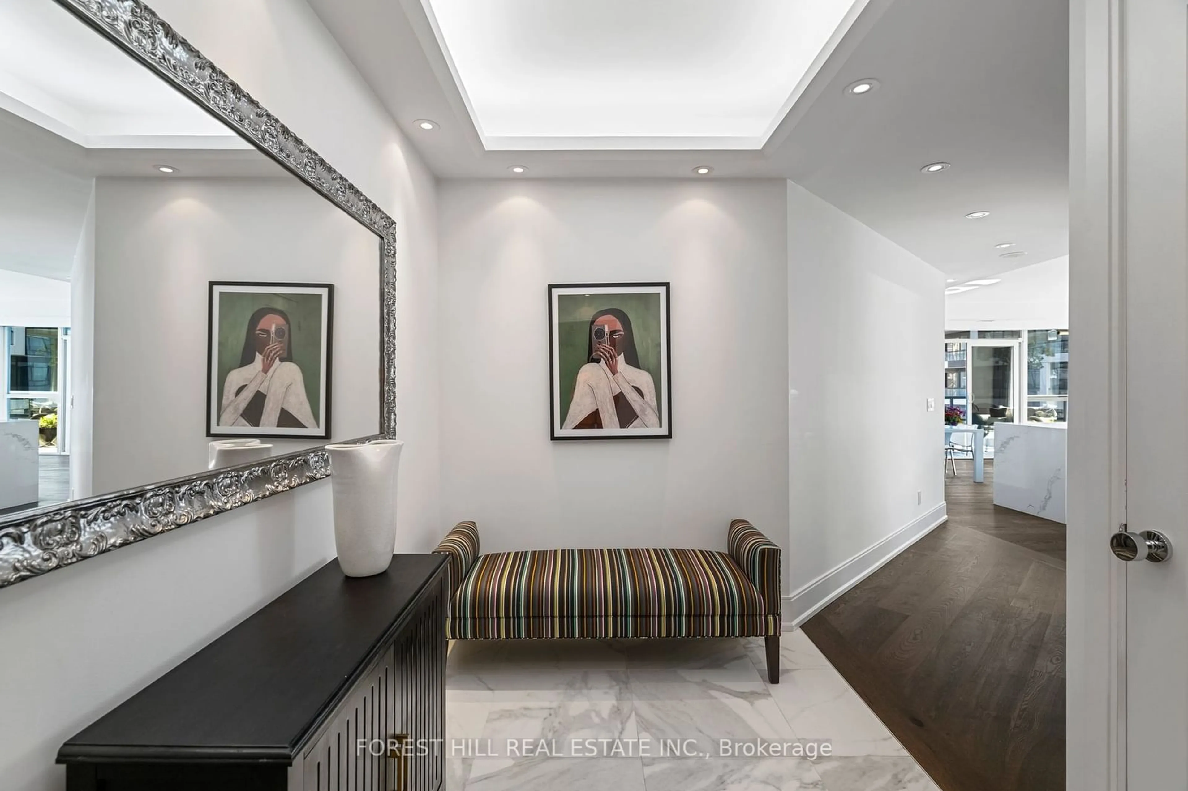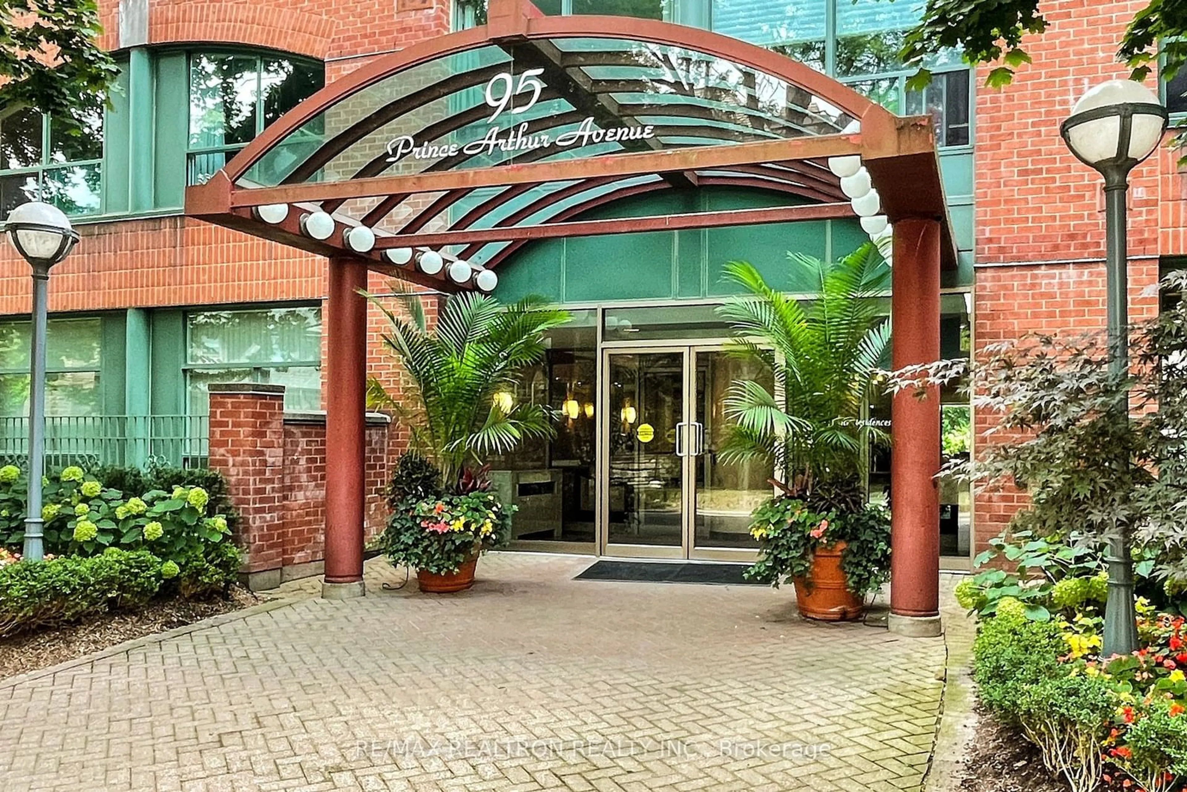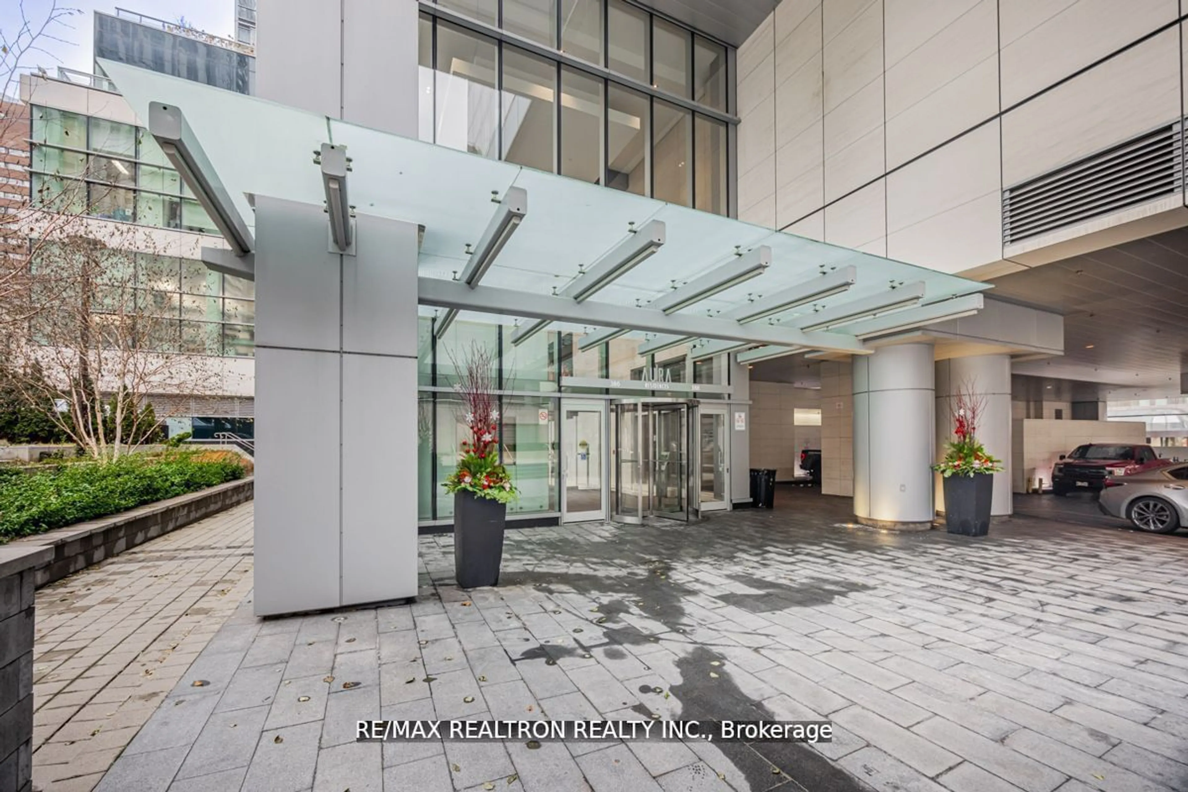25 Broadway Ave #1007, Toronto, Ontario M4P 1T7
Contact us about this property
Highlights
Estimated ValueThis is the price Wahi expects this property to sell for.
The calculation is powered by our Instant Home Value Estimate, which uses current market and property price trends to estimate your home’s value with a 90% accuracy rate.Not available
Price/Sqft$999/sqft
Est. Mortgage$4,677/mo
Maintenance fees$1027/mo
Tax Amount (2023)$4,677/yr
Days On Market12 days
Description
Feel like a celebrity on Broadway! Step into Suite 1007, and you'll immediately feel at home in this uniquely transformed space. Inspired by luxury boutique hotels worldwide, the ambiance here is unmistakable. Every high-end detail has been thoughtfully curated, creating a living environment youll love. The newly renovated kitchen is a chefs dream, featuring top-of-the-line appliances and custom storage designed for both convenience and style. The expansive Caesarstone waterfall island is ideal for meal prep and quickly becomes a gathering spot for family and friends. Floor-to-ceiling windows, custom blinds, and luxurious drapery add to the chic, hotel-like vibe.The primary suite boasts a spacious custom walk-in closet and an extraordinary newly renovated bathroom. Indulge in a spa-like experience with a morning rain showera true highlight of this primary retreat! The spacious second bedroom, complete with a double closet, is perfect as an office with serene views of treetops and a lush green roof. Bathed in natural light, it's a workspace youll look forward to each day!Step outside onto the expansive balcony, an ideal space for gardening or relaxing. With the doors open, youll effortlessly blend indoor and outdoor living, creating a peaceful, airy atmosphere. Situated in one of the most sought-after neighbourhoods with top-rated schools, including North Toronto Collegiate and John Fisher, this building offers luxurious, hotel-like amenities. Enjoy 24-hour concierge service, a state-of-the-art gym, party room, billiards room, theatre, sauna, whirlpool, guest suites, and a rooftop garden with BBQ stations.Includes one private parking spot with a personal Level 2 EV charger, plus plenty of visitor parkinga great bonus! Youre just a short walk away from the subway, LRT, theatres, fantastic restaurants, shops, parks, and ravine trails.
Property Details
Interior
Features
Main Floor
Foyer
3.20 x 1.91Tile Floor / Closet / Coffered Ceiling
Kitchen
2.44 x 3.43Hardwood Floor / Modern Kitchen / Centre Island
Dining
3.45 x 3.15Hardwood Floor / W/O To Balcony / Window Flr to Ceil
Living
3.45 x 4.34Hardwood Floor / W/O To Balcony / Window Flr to Ceil
Exterior
Features
Parking
Garage spaces 1
Garage type Underground
Other parking spaces 0
Total parking spaces 1
Condo Details
Amenities
Concierge, Guest Suites, Gym, Media Room, Party/Meeting Room, Rooftop Deck/Garden
Inclusions
Property History
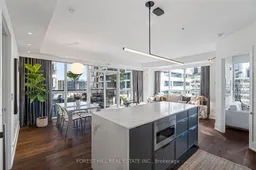 35
35Get up to 1% cashback when you buy your dream home with Wahi Cashback

A new way to buy a home that puts cash back in your pocket.
- Our in-house Realtors do more deals and bring that negotiating power into your corner
- We leverage technology to get you more insights, move faster and simplify the process
- Our digital business model means we pass the savings onto you, with up to 1% cashback on the purchase of your home
