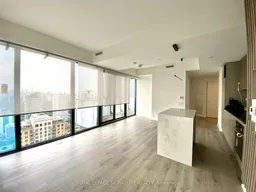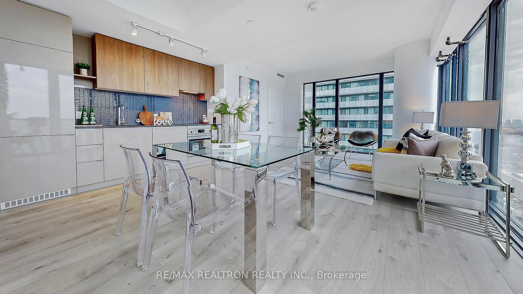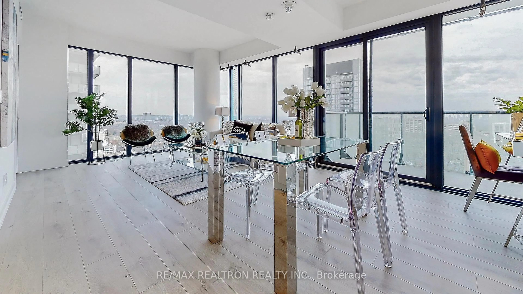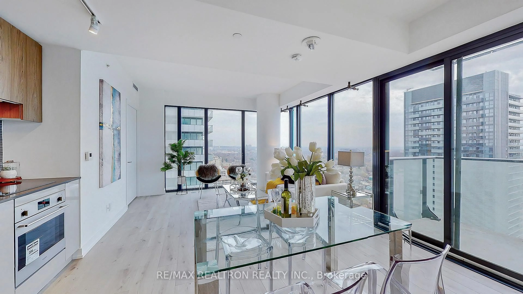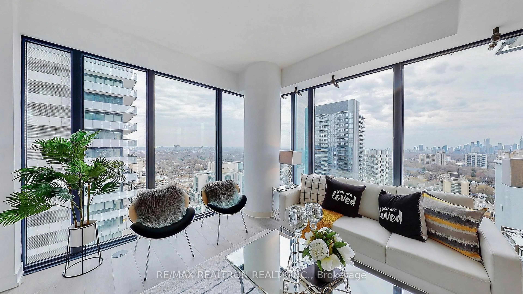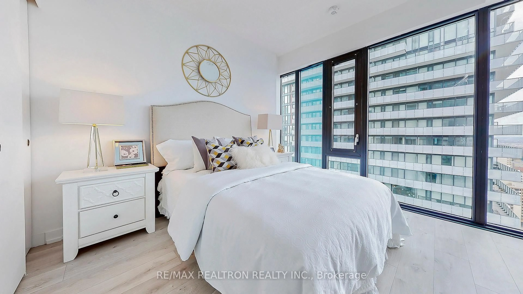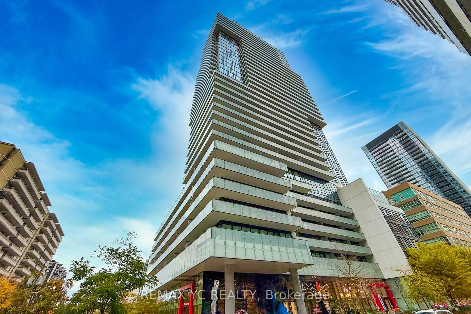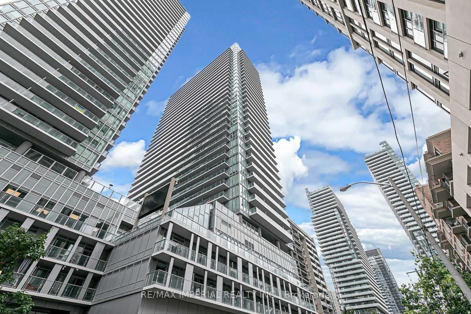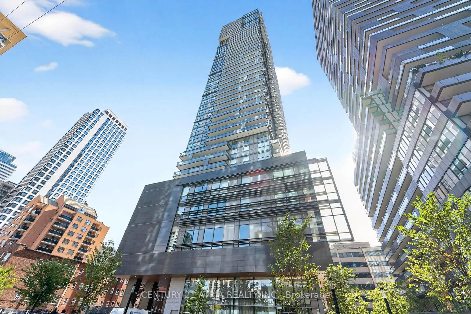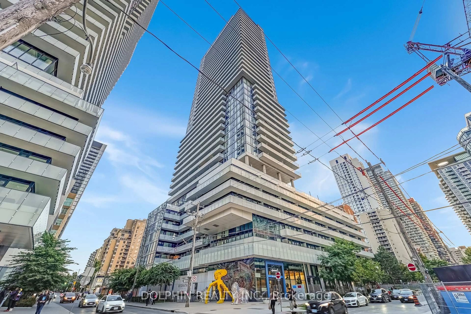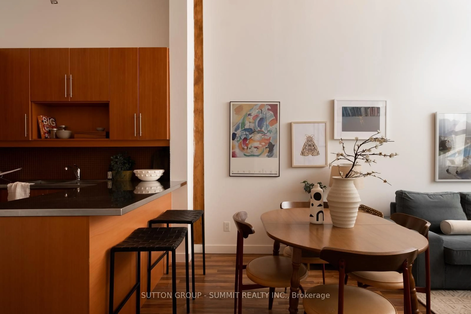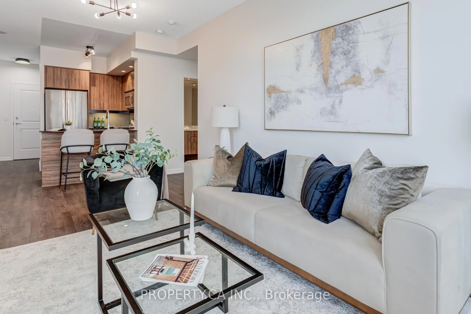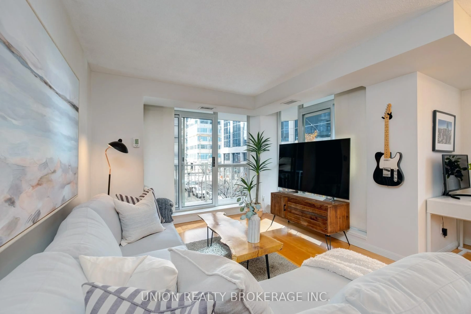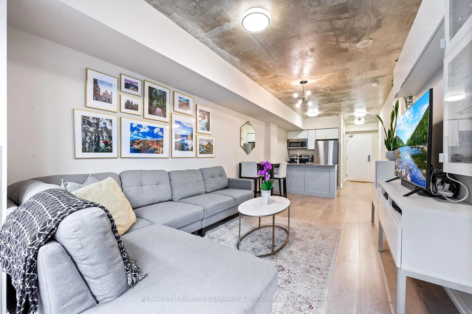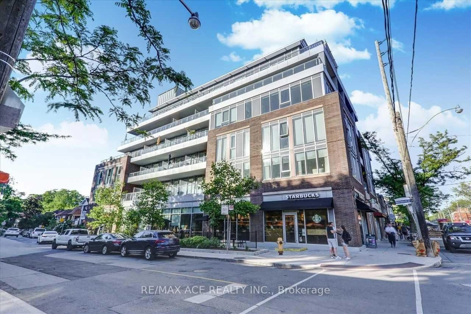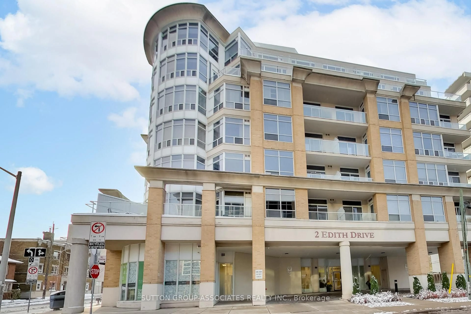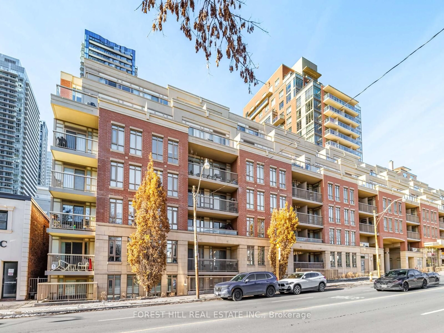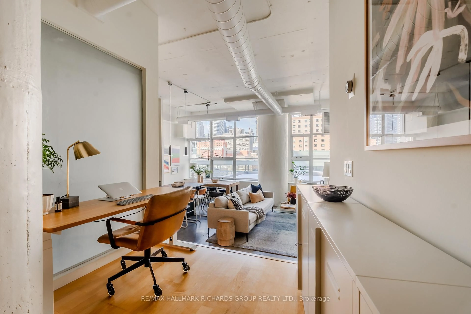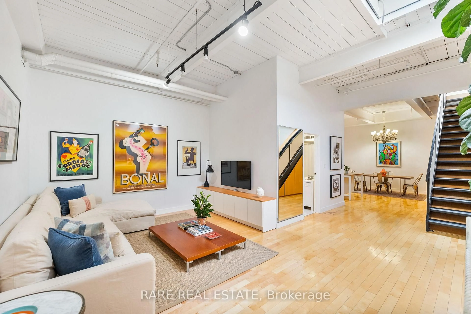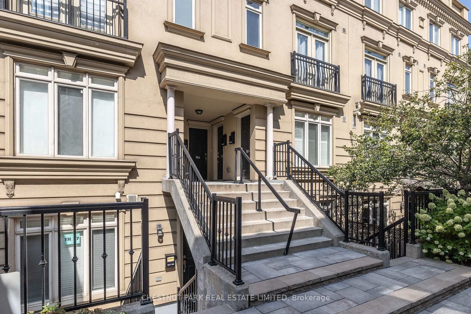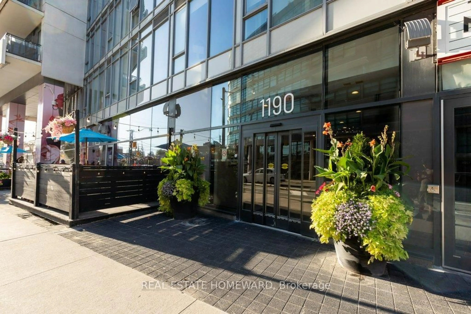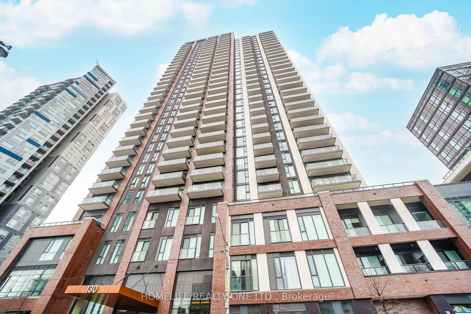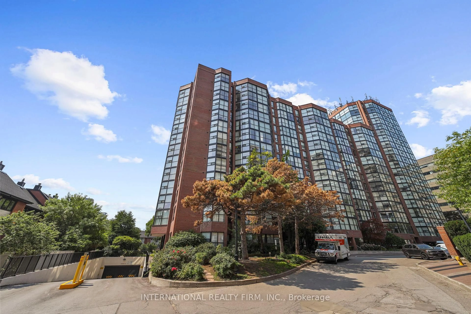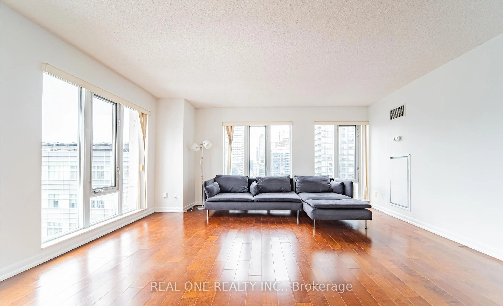161 Roehampton Ave #2809, Toronto, Ontario M4P 1P9
Contact us about this property
Highlights
Estimated valueThis is the price Wahi expects this property to sell for.
The calculation is powered by our Instant Home Value Estimate, which uses current market and property price trends to estimate your home’s value with a 90% accuracy rate.Not available
Price/Sqft$1,071/sqft
Monthly cost
Open Calculator
Description
Premium Location! Eglinton LRT Line & Yonge Subway Conjunction.Uptown High End Condo, Young Pro LifeStyle.High ranking N1 Elementary school(Whitney Junior) North Toronto Collegiate.Luxury 2 Bedroom,2 Bathroom.Interior 794 Sqf,Exterior 100 Sqft. Walk Score 98!! Steps To Subway,Loblaw's,Lcbo,Shops,Restaurants,Theater.9" Smooth Ceiling.Custom European-Style Kitchen centre island,Quartz CounterTops W/Matching Backsplash.looking for AAA Tenants. Extras, Amenities: Infinity Pool, Outdoor Bbq's Party Room W/Kitchen, Games Room, Golf Simulator, On SpaW/Steam Room. 24Hrs Diner. Fully Integrated Appliance Package: Fridge, Stove, Dishwasher, Wall Oven, Fan Washer/Dryer, Under Mount Sink.
Property Details
Interior
Features
Flat Floor
Kitchen
6.0 x 3.92Open Concept / Laminate / Granite Counter
Primary
3.32 x 2.72Window Flr to Ceil / Laminate / 4 Pc Ensuite
2nd Br
2.8 x 2.75Window Flr to Ceil / Laminate / Closet
Foyer
4.57 x 1.13Laminate
Exterior
Features
Condo Details
Amenities
Community BBQ, Concierge, Elevator, Exercise Room, Games Room, Gym
Inclusions
Property History
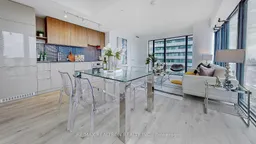 12
12