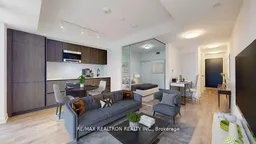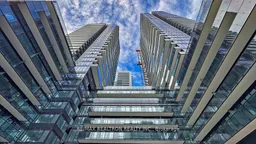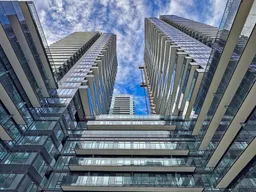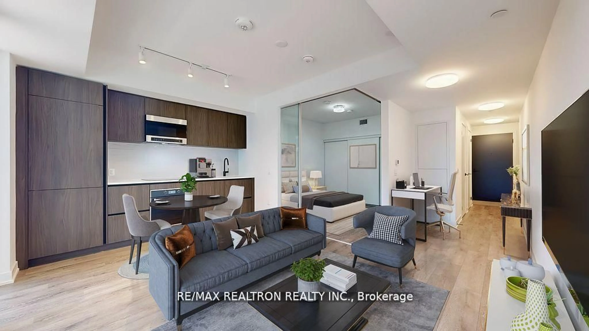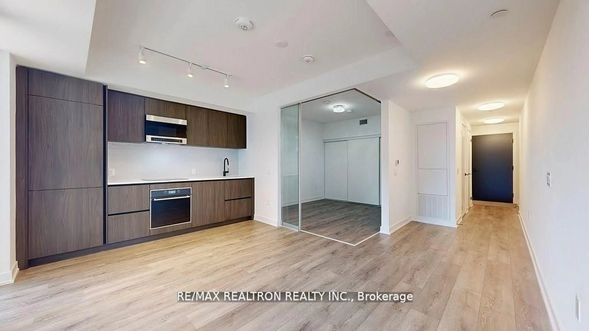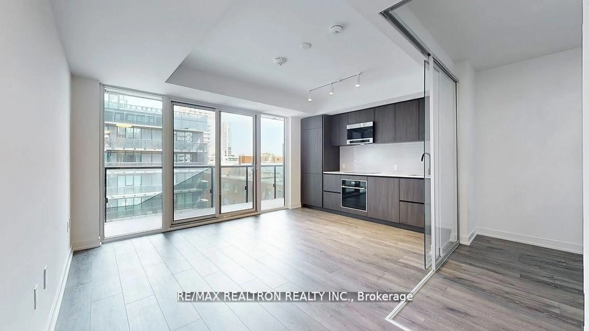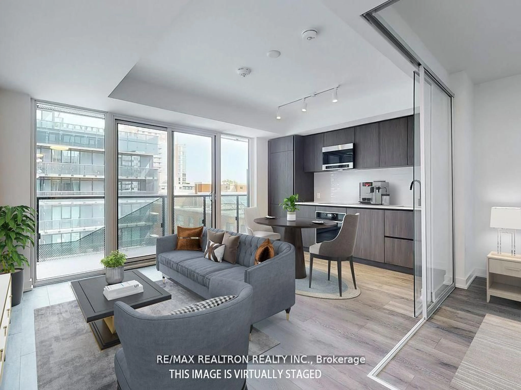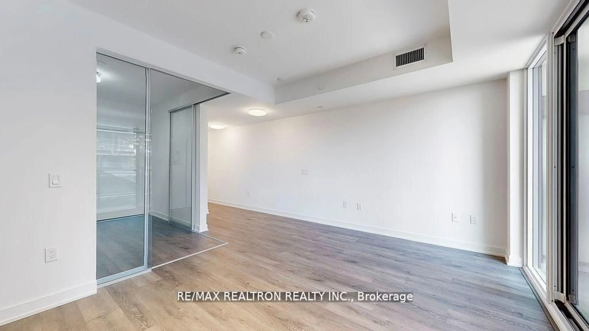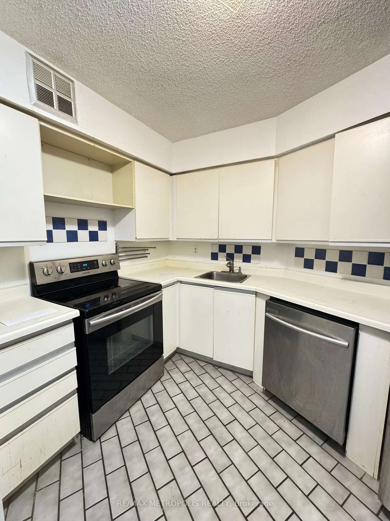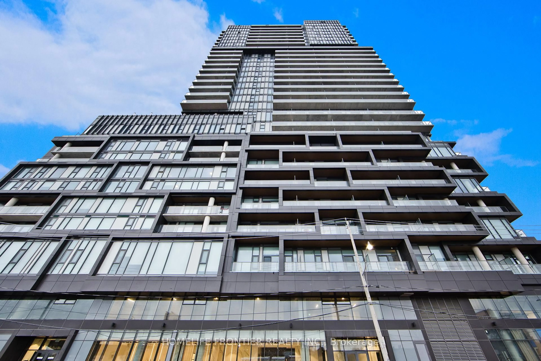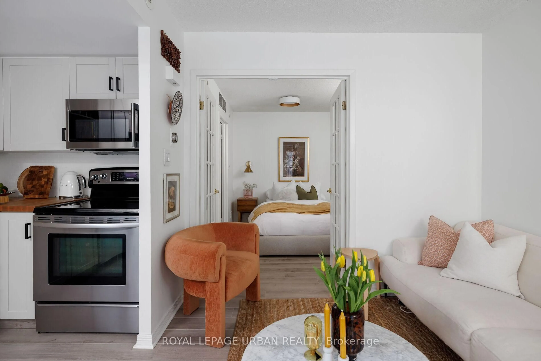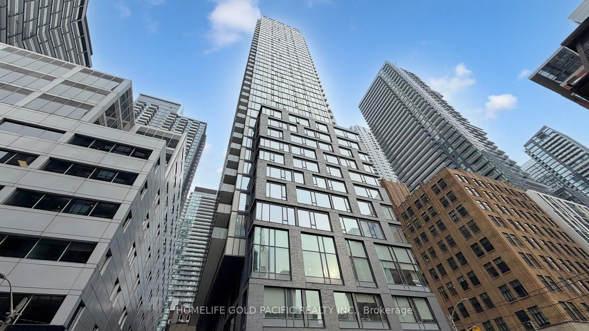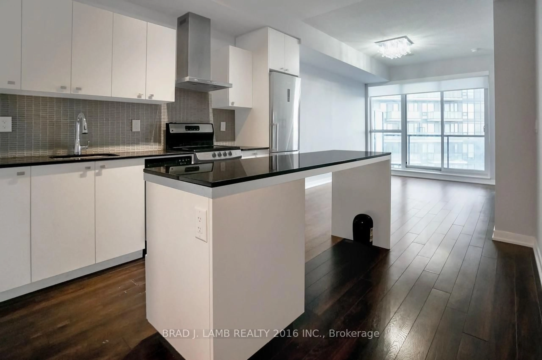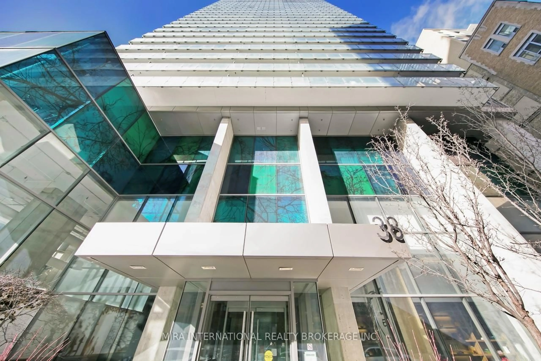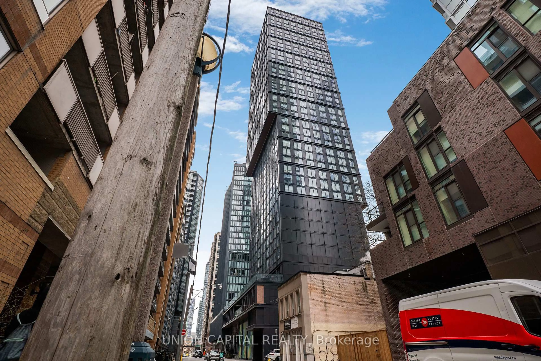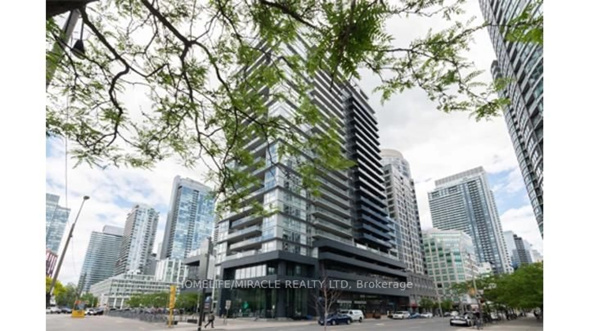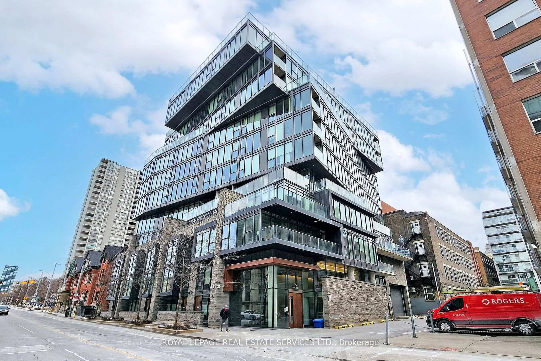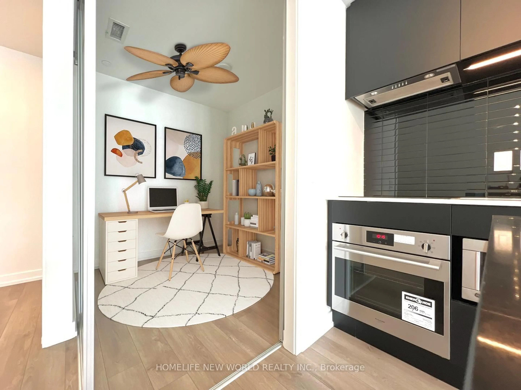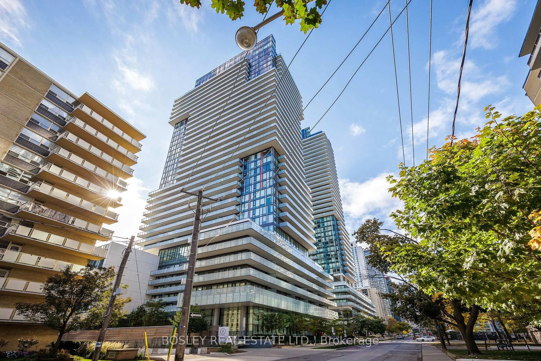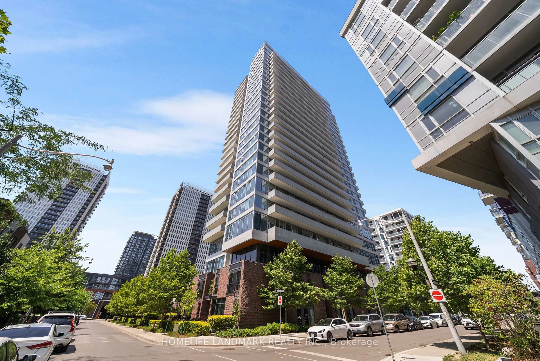127 Broadway Ave #510, Toronto, Ontario M4P 1V4
Contact us about this property
Highlights
Estimated valueThis is the price Wahi expects this property to sell for.
The calculation is powered by our Instant Home Value Estimate, which uses current market and property price trends to estimate your home’s value with a 90% accuracy rate.Not available
Price/Sqft$787/sqft
Monthly cost
Open Calculator
Description
Welcome to Line 5 Condos (South Tower) In High Demand Yonge & Eglinton Neighborhood! Features A Spacious One Bedroom + Media Space, Brand New, Never Lived-In Suite, Enjoy Natural Light With Floor-To-Ceiling Windows, Open-Concept Layout, Modern Cabinetry, Quartz Countertops With Built-In Stainless Steel Appliances, And A Spa-Like Bathroom. Comes With Locker Located On Same Floor As Condo Suite. Step Info Luxury At Line 5 From The Time You Walk Into The Designer Lobby To A Wide Range Of Amenities Designed To Elevate Your Lifestyle. Residents Will Have Access To A Swimming Pool, Fully Equipped Gym, Party Room, Work Lounge, And Even a Coffee Shop. There's a Convenient Pet Spa On-Site. Beautifully Landscaped Terrace, Outdoor BBQ & Dining Lounge! Outdoor Yoga & Zen Garden, Yoga & Personal Training Studios, Interactive Training Studio, Steam Room, Sauna & Spa Lounge, Art Studio, Outdoor Theatre, Outdoor Fire Pit & Games Lounge, and Library. A Short Walk Eglinton Subway Station, Future LRT, Grocery Stores, Restaurants & More. Be The First To Live Here!! **Enhanced Safety & Security With Elevator Fob System**
Property Details
Interior
Features
Flat Floor
Dining
4.69 x 3.35Laminate / Combined W/Dining / W/O To Balcony
Primary
2.95 x 3.23Laminate / Open Concept / Large Closet
Kitchen
4.69 x 3.35Quartz Counter / B/I Appliances / Backsplash
Living
4.69 x 3.35Laminate / Combined W/Kitchen / Window Flr to Ceil
Exterior
Features
Condo Details
Amenities
Community BBQ, Elevator, Exercise Room, Gym, Outdoor Pool, Party/Meeting Room
Inclusions
Property History
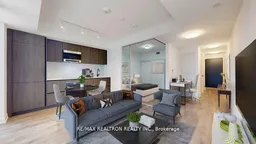 50
50