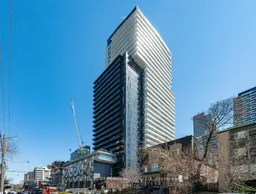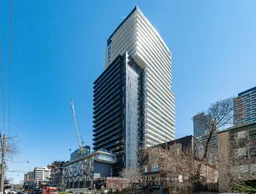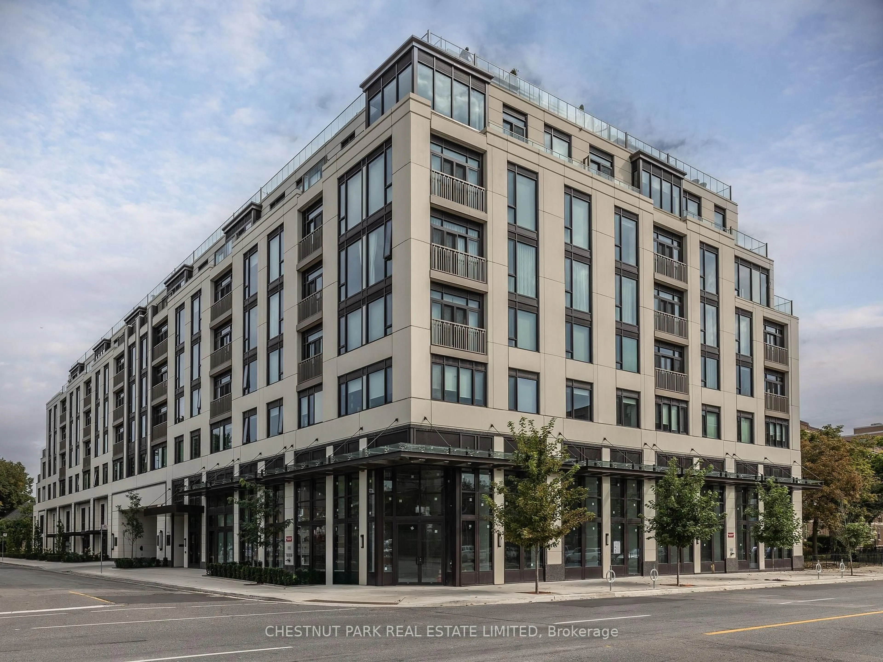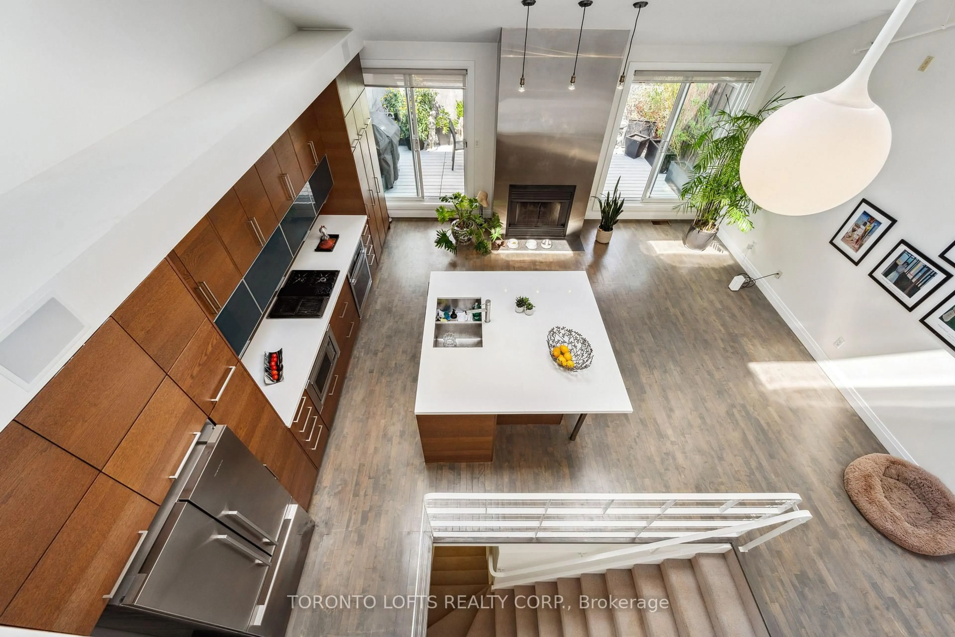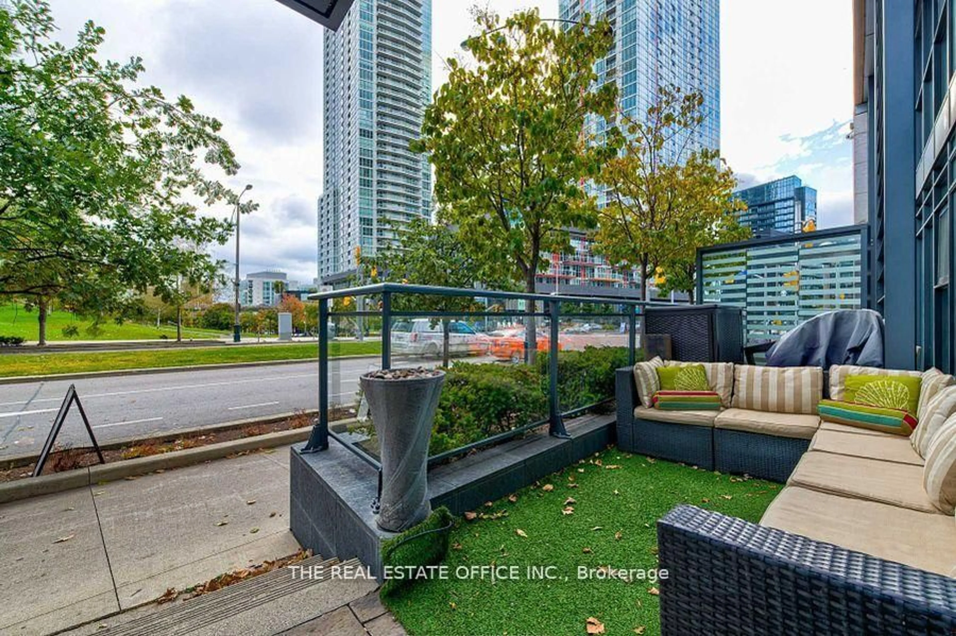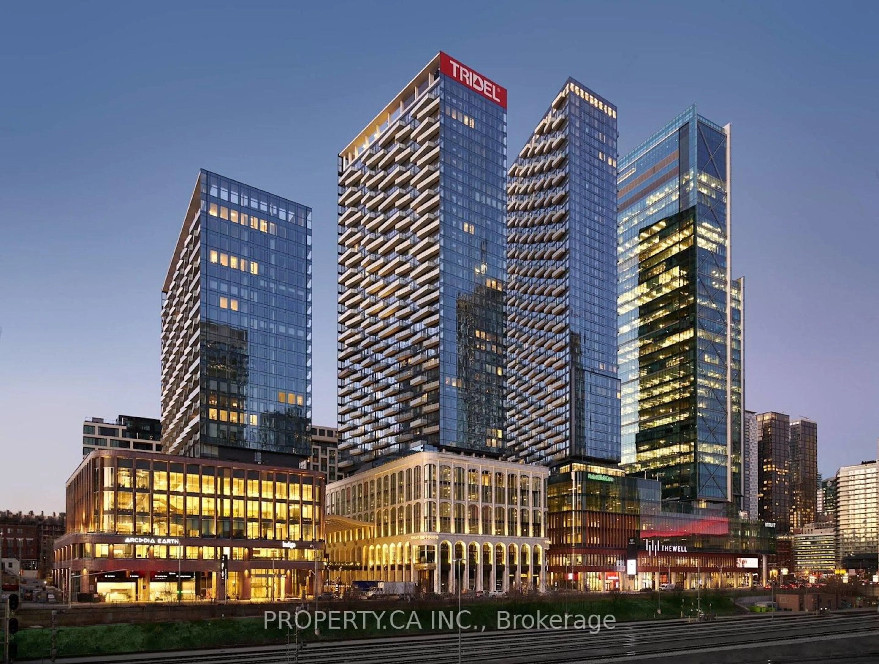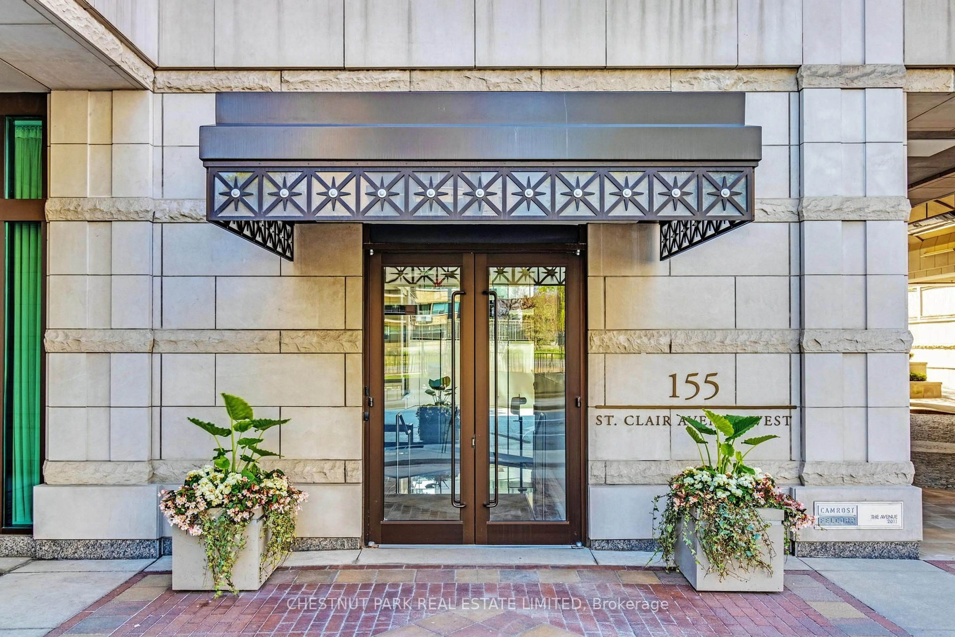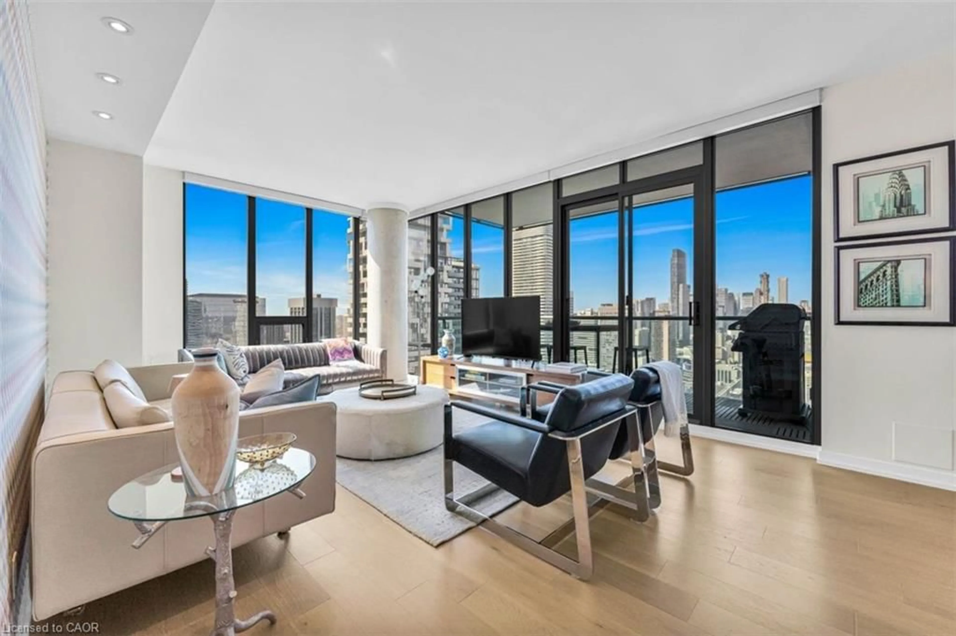An Investment in Lifestyle and Value: Penthouse units like this rarely come to market especially in a Tridel-built, amenity-rich building located at one of the city's most sought-after intersections. Whether you're investing in your own dream home or adding a blue-chip asset to your portfolio, this unit promises value, comfort & prestige. This penthouse isn't just beautifully maintained-its been elevated through custom upgrades, ensuring it stands apart from comparable listings. These enhancements include: Designer lighting, premium flooring, custom closet organizers, luxury bathroom fixtures & sound insulation for superior privacy. Whether you crave a party with private dining, fitness class or gym, barbeque, its all within. Steps of your front door is a rich tapestry of world-class dining, high-end shopping, entertainment, parks, and more: Perfectly positioned high above the city, this penthouse offers 10 Foot Ceiling, refined finishes, smart design, and spectacular sunset views or just enjoy a glass of wine while enjoying the beauty of Toronto. Schedule your private viewing today.
Inclusions: All Appliances, All Blinds and Remotes, 2 Parkings (#21 & #22), Two Private Lockers (#134 & #135), and All ELF's
