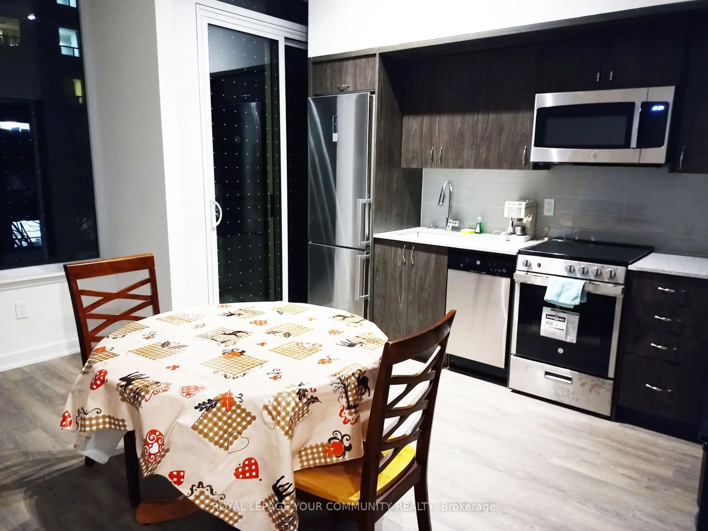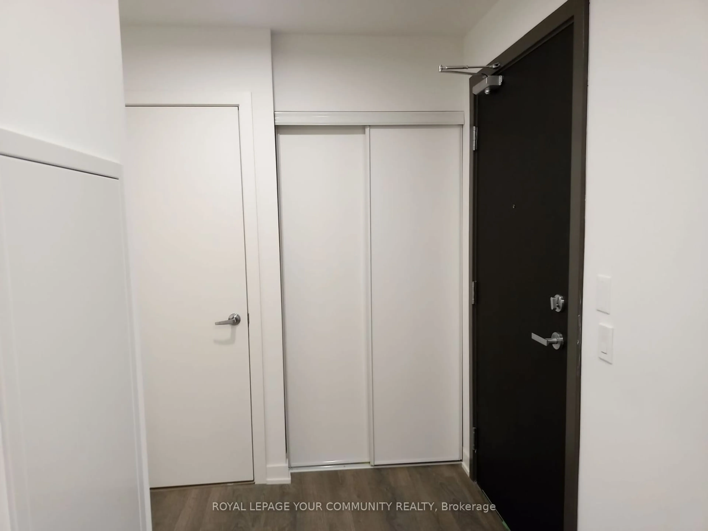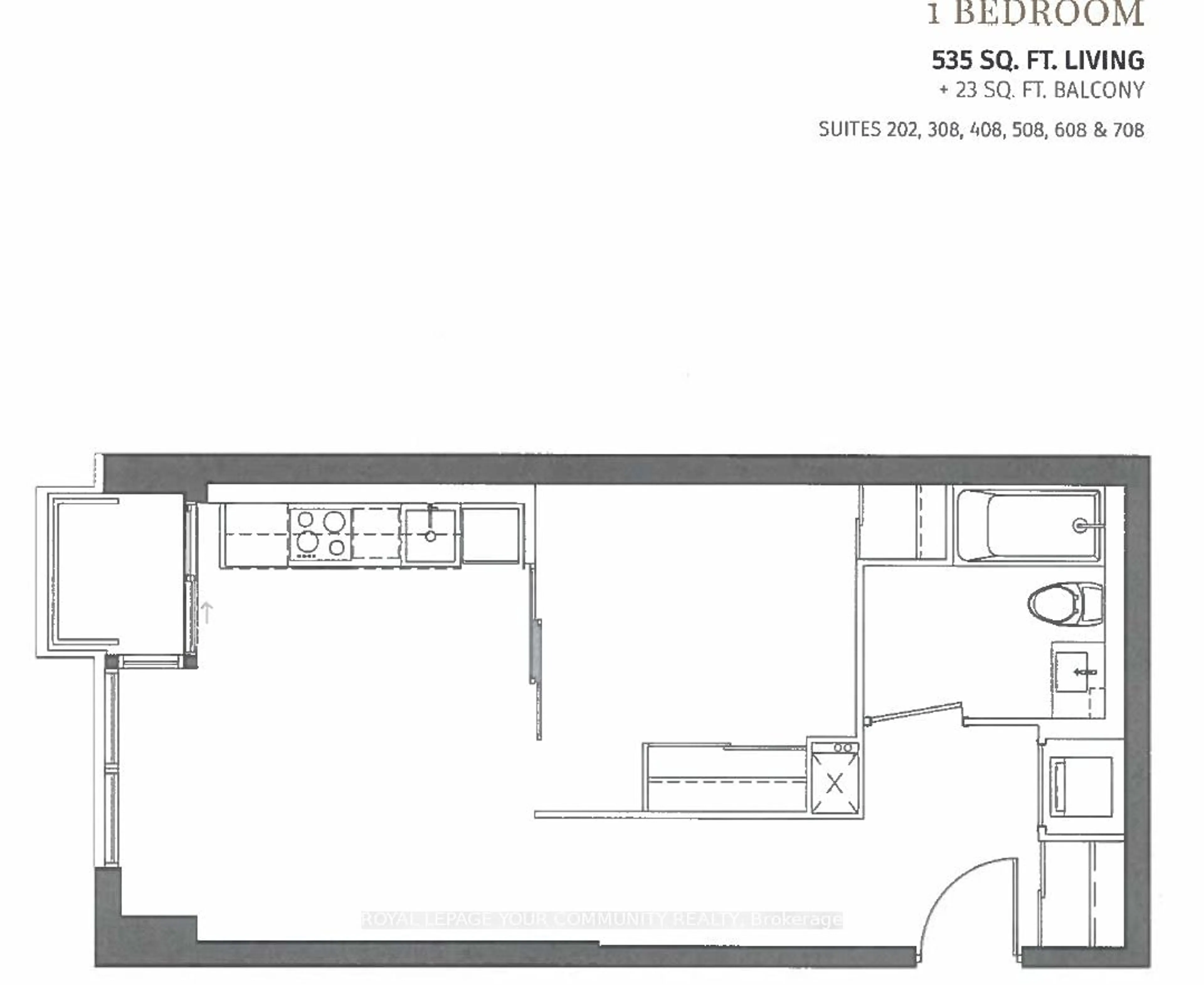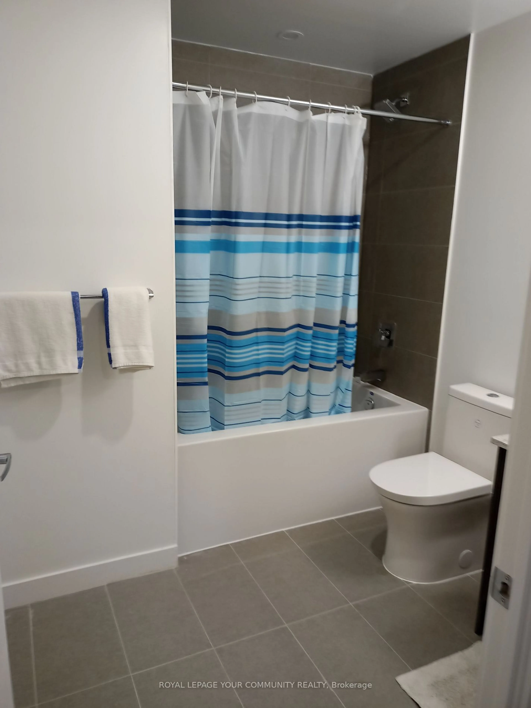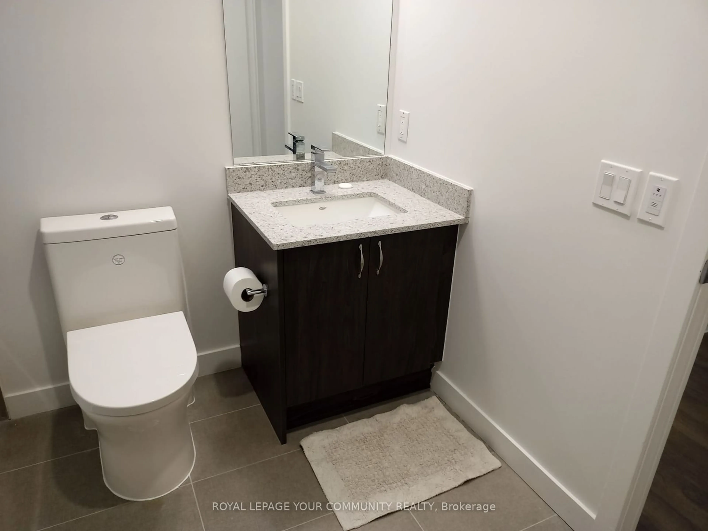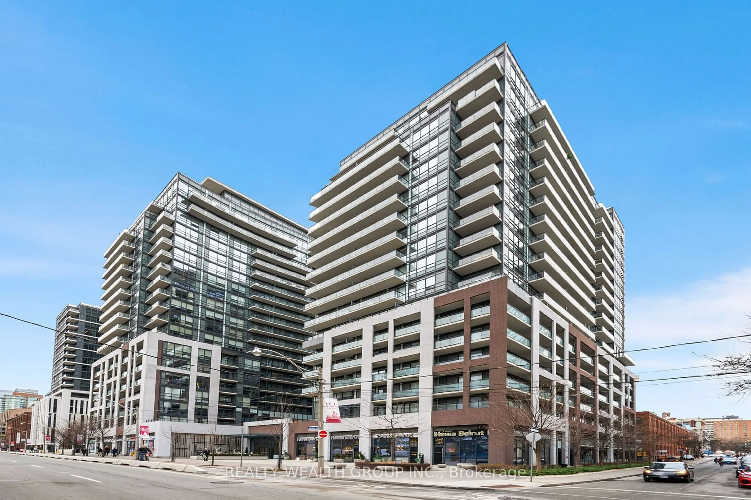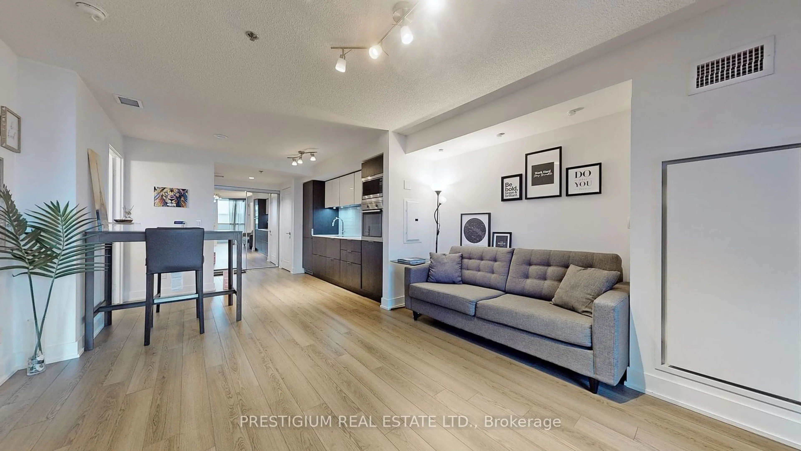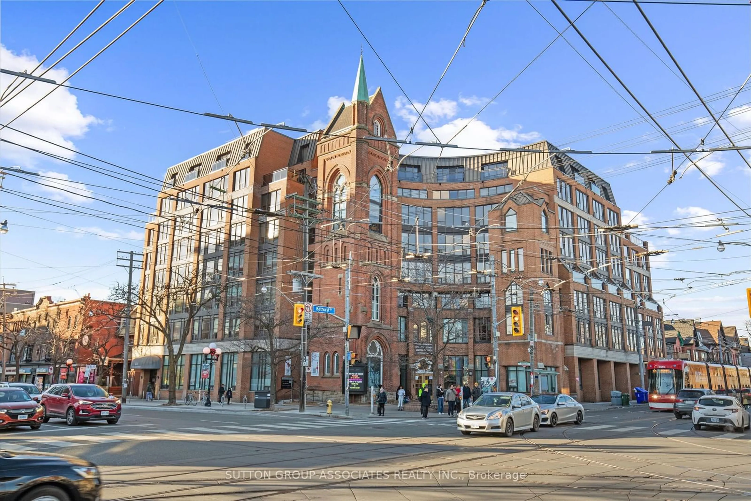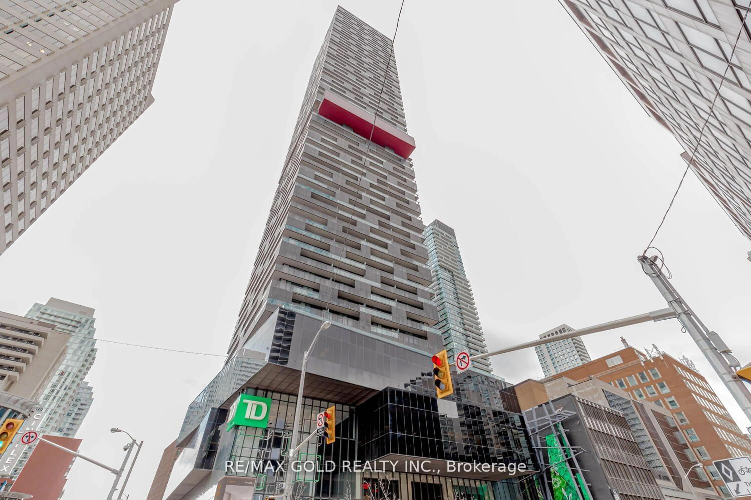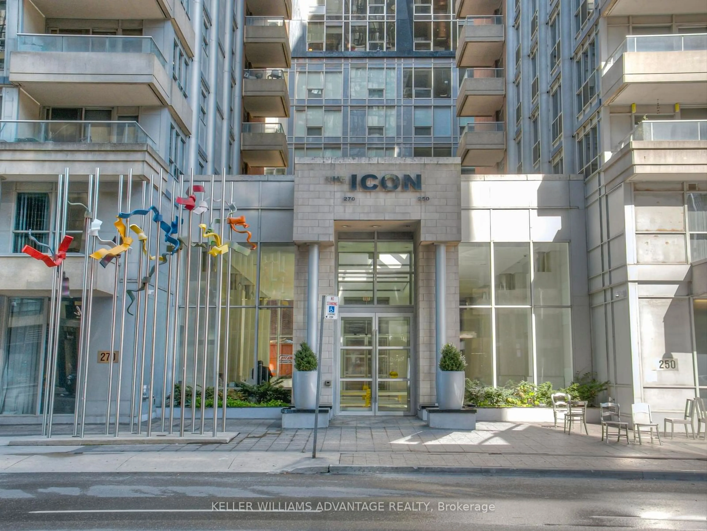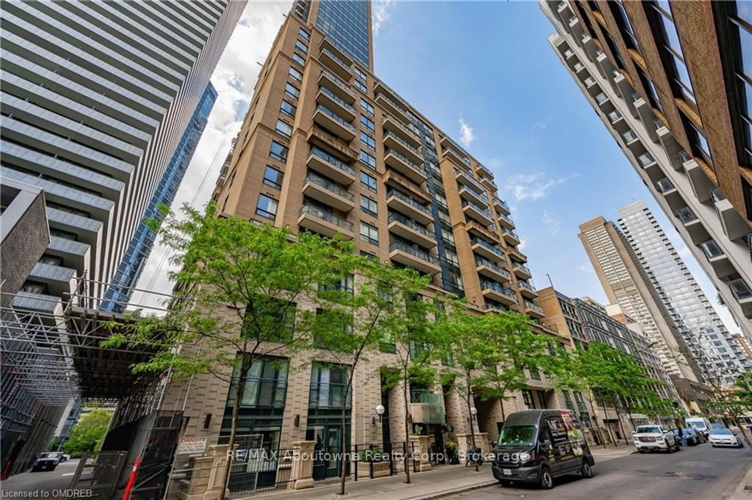1 cardiff Rd #408, Toronto, Ontario M4P 0G2
Contact us about this property
Highlights
Estimated ValueThis is the price Wahi expects this property to sell for.
The calculation is powered by our Instant Home Value Estimate, which uses current market and property price trends to estimate your home’s value with a 90% accuracy rate.Not available
Price/Sqft$1,080/sqft
Est. Mortgage$2,529/mo
Maintenance fees$401/mo
Tax Amount (2024)$2,802/yr
Days On Market63 days
Description
Enjoy this new and Magnificent Boutique Building "The Cardiff" close to Yonge/Eglinton, New Line 5Lrt, several bus lines and in proximity of Shops, Supermarkets, Restaurants, Top-Rated Schools, Cinemas and most vibrant entertainment spots. Experience Luxurious Modern Living In this 1 bedroom unit With An Open Concept Floor Plan, Natural Sunlight and Stylish Finishes including High end Stainless Steel Kitchen Appliances: Fridge, Stove, electric Range, Microwave, Dishwasher and an In suite stacked Washer/Dryer. Walk out onto a corner balcony through a glass sliding door with view of Eglinton Ave & Cardiff Rd. Included is your underground parking lot. This building features a gym with state of the art exercise equipment, an amenities lounge with a large flat screen TV, a pool table and kitchen. There are two large patios in second and fifth floor for residents enjoyment including outdoor dining, BBQ grills, ample seating and cozy shades as well several guests underground parking lots.
Property Details
Interior
Features
Main Floor
Prim Bdrm
3.00 x 3.30B/I Closet
Kitchen
3.30 x 1.80B/I Appliances
Bathroom
2.10 x 2.403 Pc Bath
Breakfast
1.60 x 2.50Breakfast Area
Exterior
Features
Parking
Garage spaces -
Garage type -
Total parking spaces 1
Condo Details
Inclusions
Get up to 1% cashback when you buy your dream home with Wahi Cashback

A new way to buy a home that puts cash back in your pocket.
- Our in-house Realtors do more deals and bring that negotiating power into your corner
- We leverage technology to get you more insights, move faster and simplify the process
- Our digital business model means we pass the savings onto you, with up to 1% cashback on the purchase of your home
