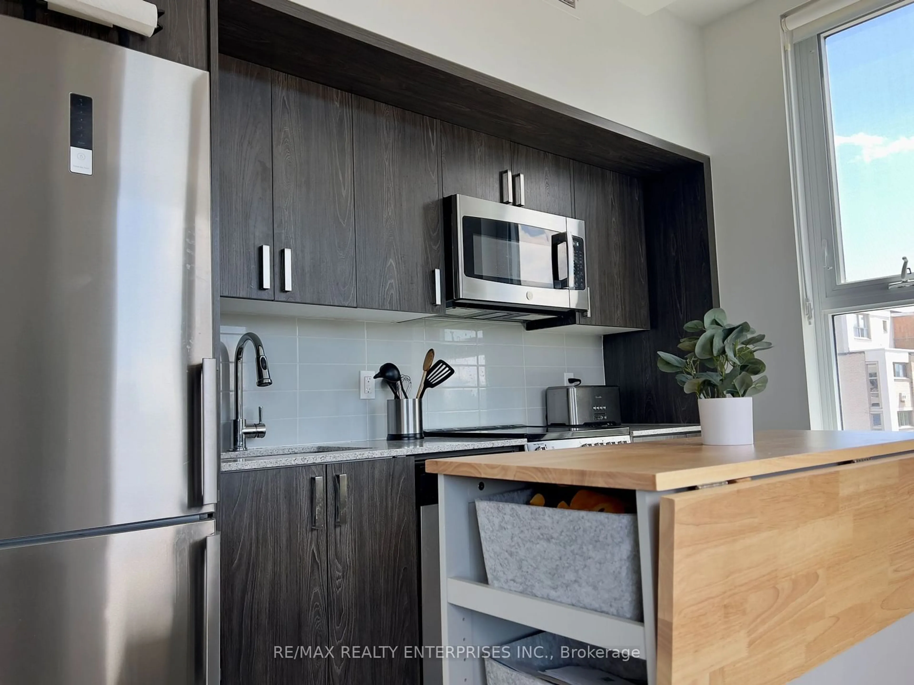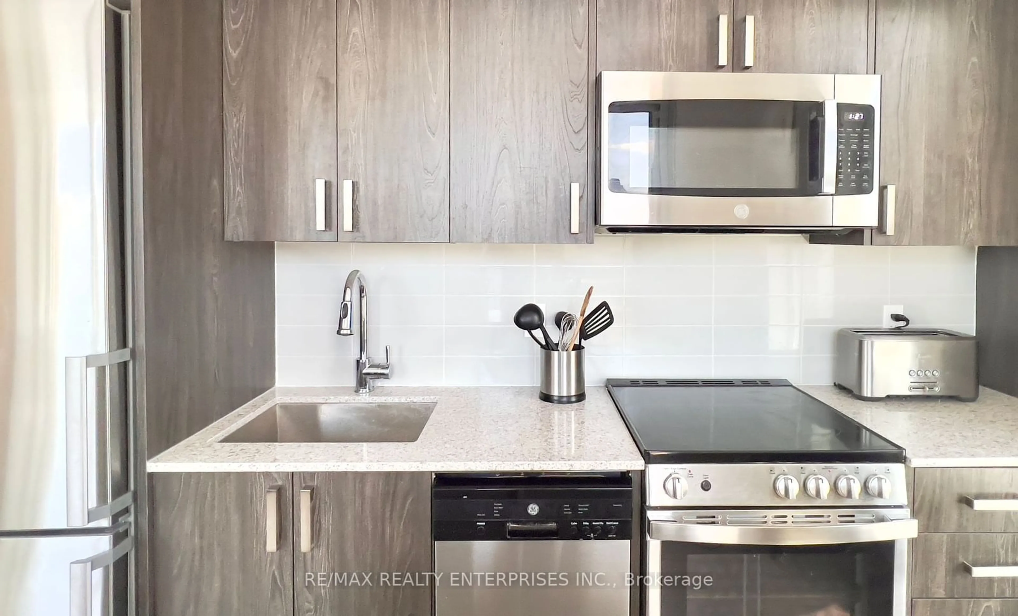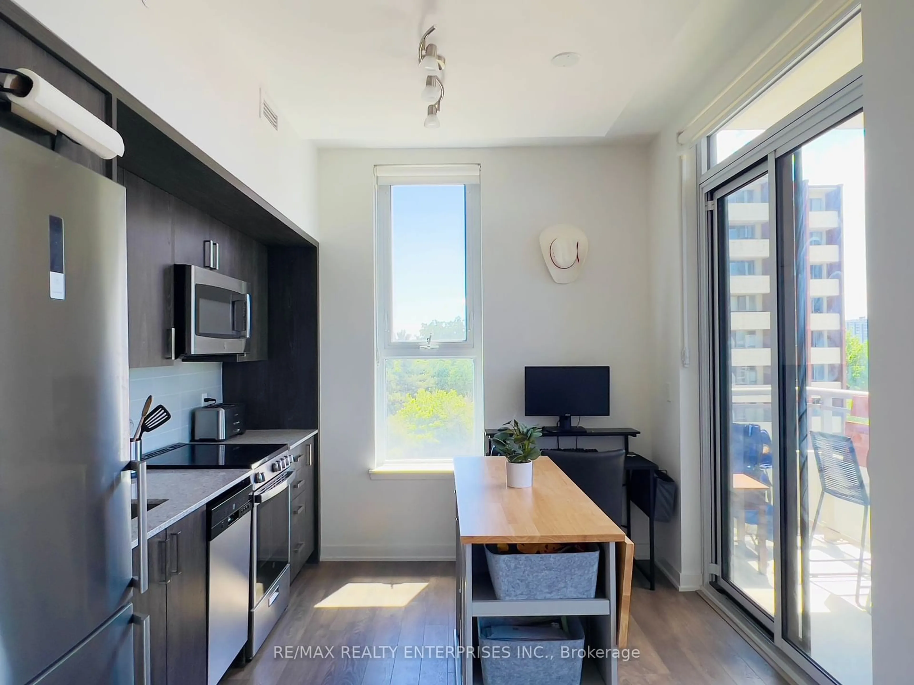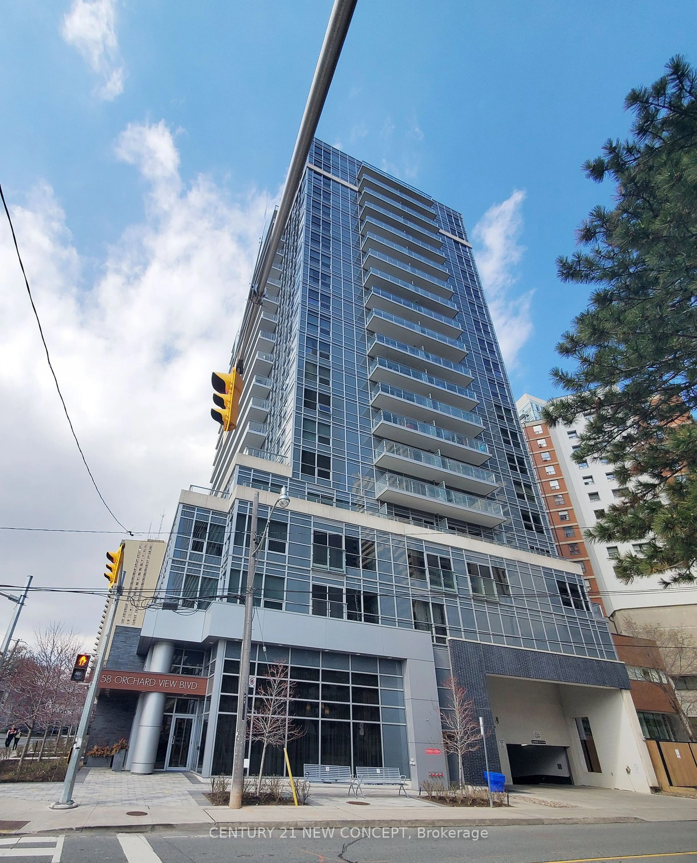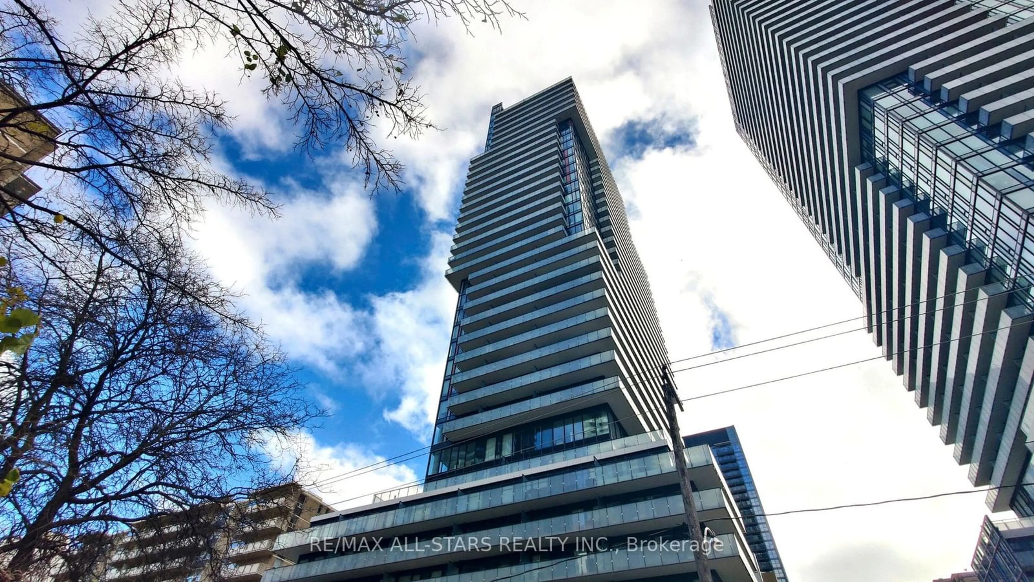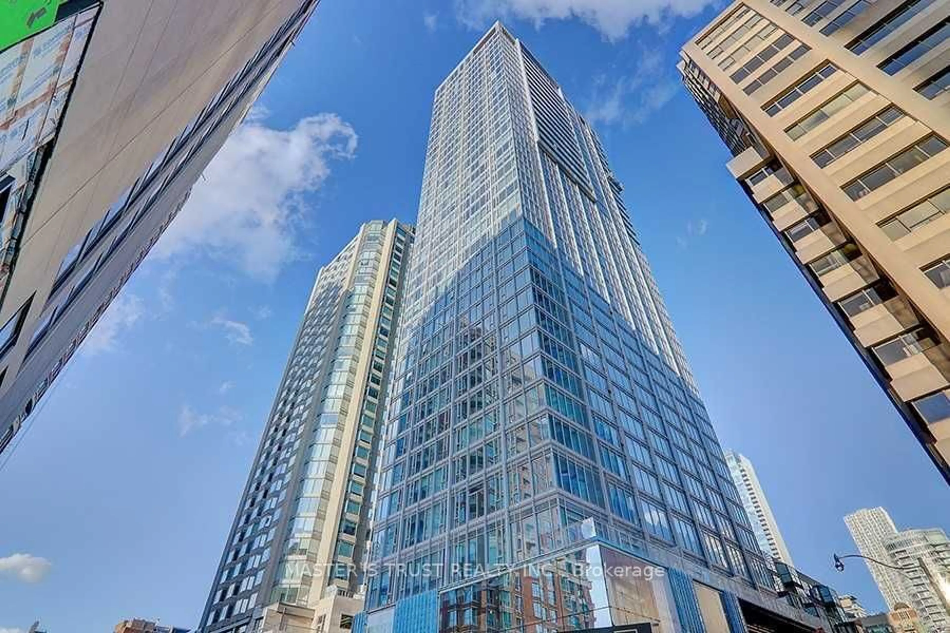1 Cardiff Rd #707, Toronto, Ontario M4P 0G2
Contact us about this property
Highlights
Estimated ValueThis is the price Wahi expects this property to sell for.
The calculation is powered by our Instant Home Value Estimate, which uses current market and property price trends to estimate your home’s value with a 90% accuracy rate.Not available
Price/Sqft$999/sqft
Est. Mortgage$2,770/mo
Maintenance fees$440/mo
Tax Amount (2023)$2,758/yr
Days On Market60 days
Description
Welcome to 1 Cardiff Road. This unit includes two bedrooms and two full bathrooms. Both bedrooms are large enough to fit a queen-sized bed. The primary bedroom features a beautiful full ensuite bathroom with a modern design and glass enclosed shower. Being a corner suite, this beautiful unit offers six oversized windows with unobstructed South-Western exposure. The kitchen is equipped with Stainless Steel Appliances by General Electric. The kitchen is. complemented with granite countertops and a tiled backsplash for a contemporary feel. Open-concept living/dining room walks out onto a spacious corner balcony through a large glass sliding door. The unit features ensuite laundry with a stacked Whirlpool Washer and Dryer. The second Four-piece bathroom features a large tip and a granite countertop vanity with storage underneath. This building includes plenty of visitor parking and a spacious gym with brand-new exercise equipment. The party room has plenty of space for gatherings and features a large flat-screen TV with a pool table and kitchen. The condo has two large rooftop patios for resident's enjoyment. Located in Midtown/Mount Pleasant, the neighborhood offers a desirable blend of urban convince and community charm. Its proximity to downtown via the subway makes it a thirty-minute trip. Families are drawn to its family-friendly atmosphere, with great schools and ample green spaces for recreation. Residents enjoy a wide range of amenities including shops, restaurants, and cultural attractions, all within walking distance. A strong sense of community fosters connections among your neighbors, while healthcare facilities like Sunnybrook Hospital ensure peace of mind. Overall, the community provides the perfect balance of city living and suburban tranquility.
Property Details
Interior
Features
Flat Floor
Kitchen
0.00 x 0.00Living
3.75 x 5.78Laminate / Picture Window / West View
Prim Bdrm
5.76 x 3.75W/O To Balcony / Stainless Steel Appl / Granite Counter
2nd Br
2.70 x 1.97Large Closet / Window / West View
Exterior
Features
Condo Details
Amenities
Gym, Party/Meeting Room, Rooftop Deck/Garden, Visitor Parking
Inclusions
Property History
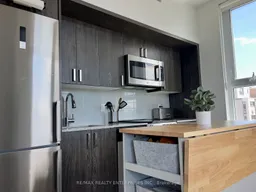 7
7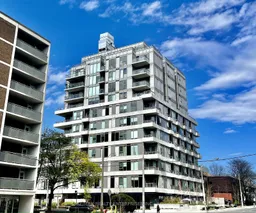 29
29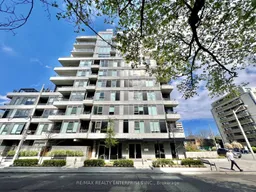 31
31Get up to 1% cashback when you buy your dream home with Wahi Cashback

A new way to buy a home that puts cash back in your pocket.
- Our in-house Realtors do more deals and bring that negotiating power into your corner
- We leverage technology to get you more insights, move faster and simplify the process
- Our digital business model means we pass the savings onto you, with up to 1% cashback on the purchase of your home
