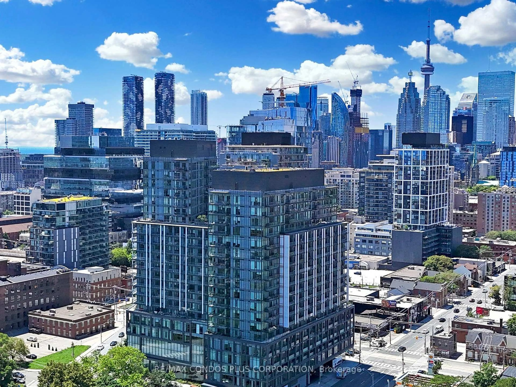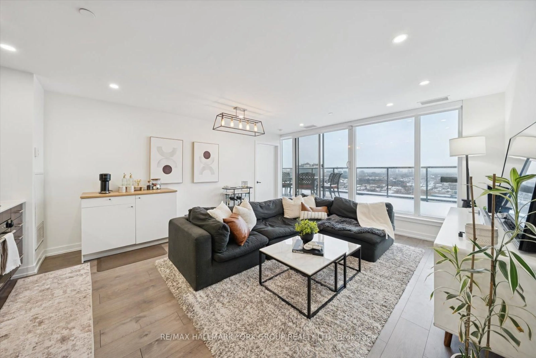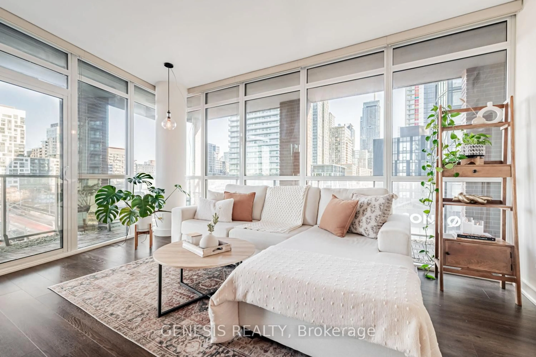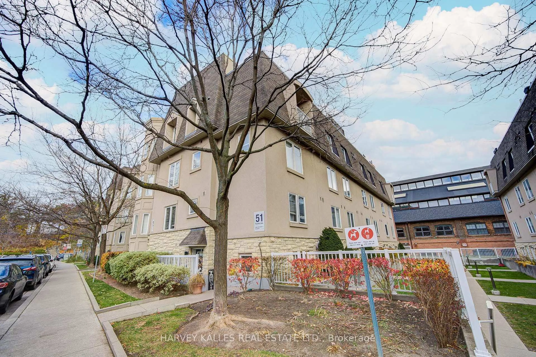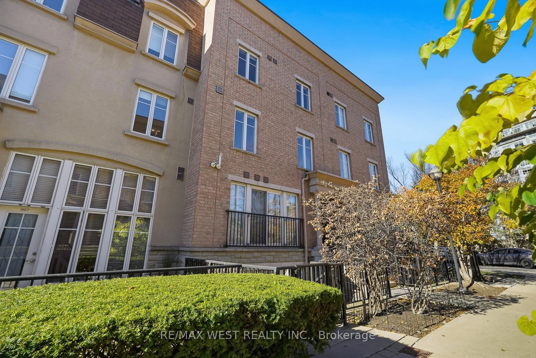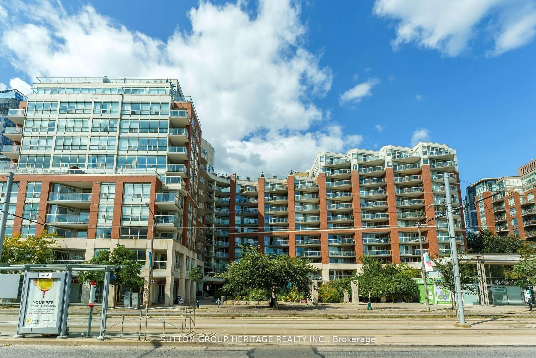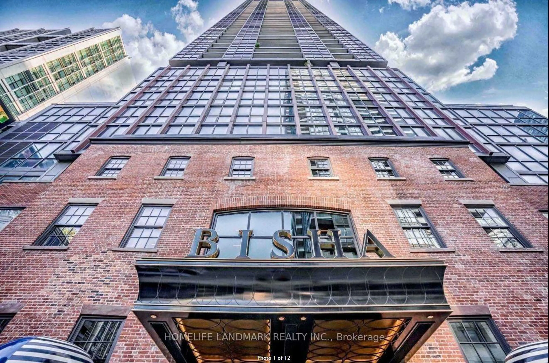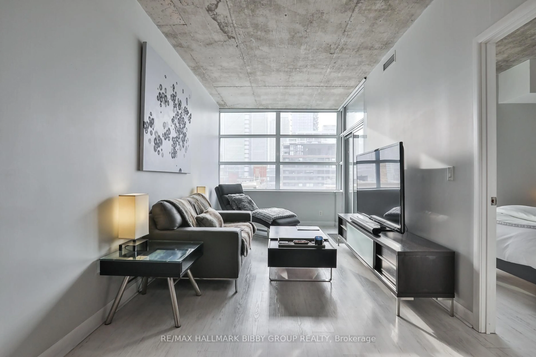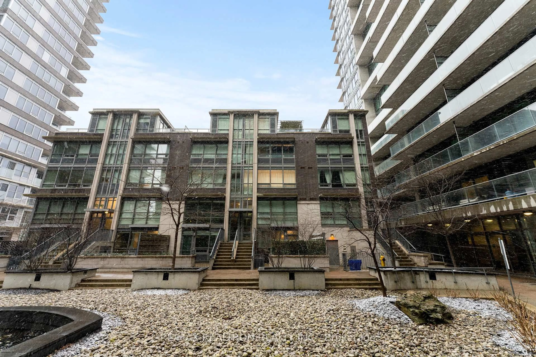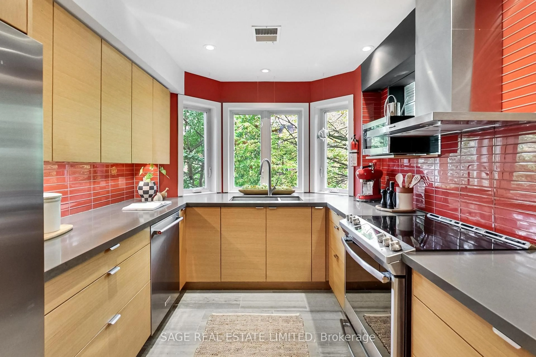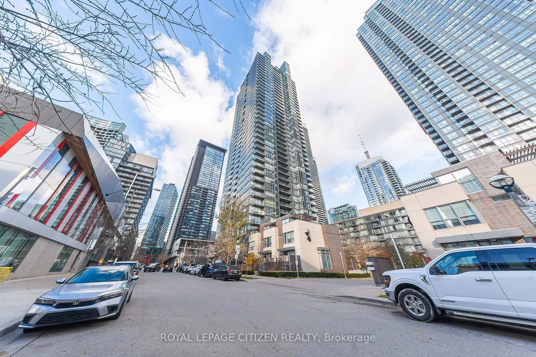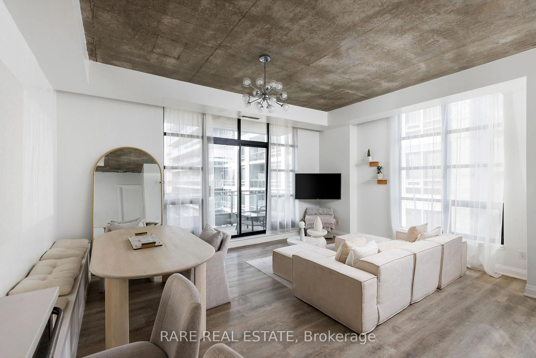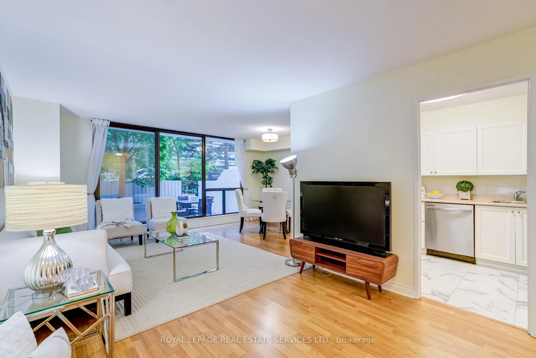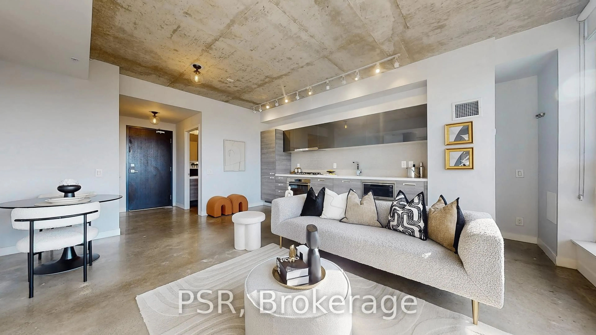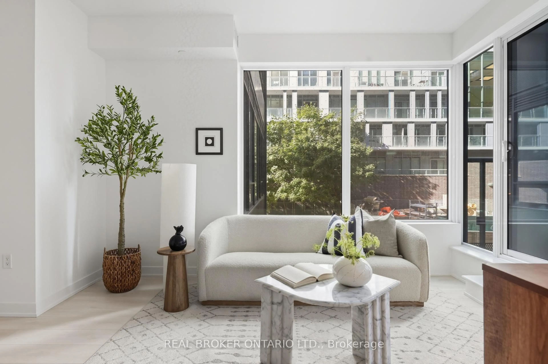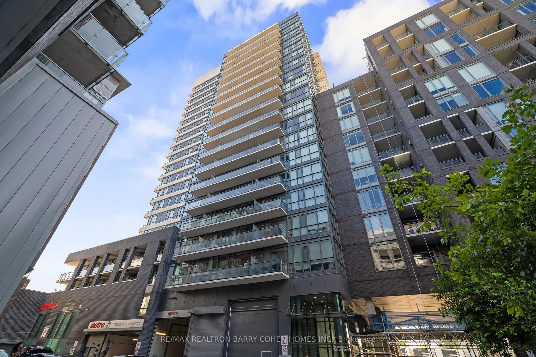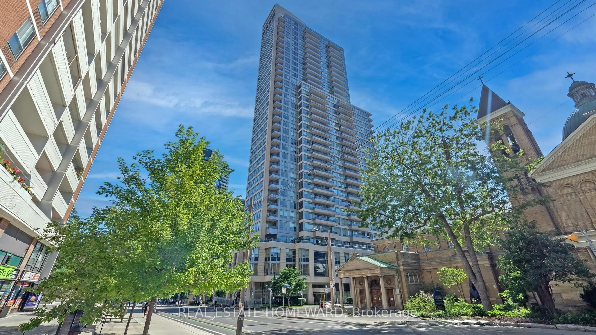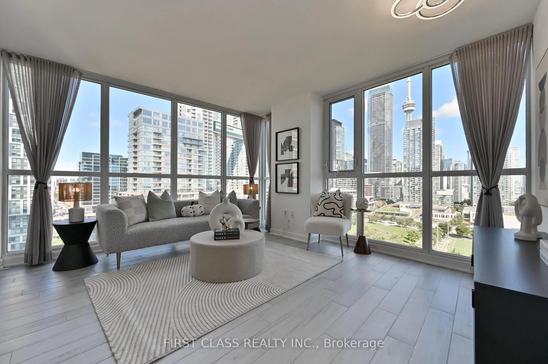Welcome to 8 Dovercourt Road a bright, modern corner suite boasting over 900 Sq Feet in the heart of Toronto's trendy Queen West neighbourhood. Originally a 2-bedroom layout, this unit has been smartly converted to an expansive 1-bedroom & can easily be reconfigured back to the original floor plan.This thoughtfully designed condo includes a prime parking spot & locker just steps from the elevator. EV-ready infrastructure in the garage (new owner's cost). Enjoy full climate control with 2 independent heat pumps & thermostats, plus a walk-out balcony perfect for relaxing or entertaining.The building offers top-tier amenities including:24/7 concierge, fully equipped fitness centre, rooftop terrace with BBQs, party/meeting room with kitchen, movie screening room, secure bike storage (one-time $10 fee). Step outside & find yourself immersed in one of Torontos most vibrant neighbourhoods, just moments from Queen West & Ossington's best restaurants, shops, galleries, & nightlife. You're also within walking distance of essentials like Metro, Trinity Bellwoods Park, the Trinity Pool, and Community Centre. With easy access to the TTC, GO Transit, the Gardiner Expressway, & nearby destinations like Ontario Place, Exhibition Grounds, and Coronation Park, this home is a perfect fit for urban professionals, first-time buyers, or savvy investors seeking an unbeatable downtown lifestyle.
Inclusions: Window coverings, electric light fixtures, Blomberg built-in panelled Blomberg dishwasher, built-in stainless-steel Miele stove vent, built-in panelled Blomberg fridge, built-in panelled Blomberg freezer, built-in stainless-steel Blomberg stove, stacked Blomberg washer 20 & dryer 24, two heat pumps with separate thermostats.
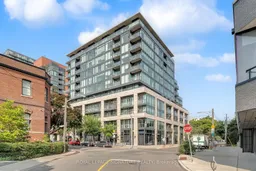 41
41

