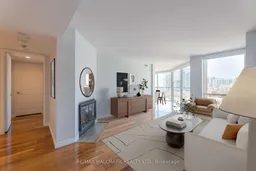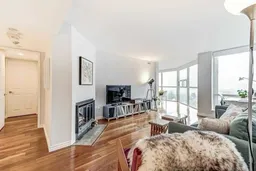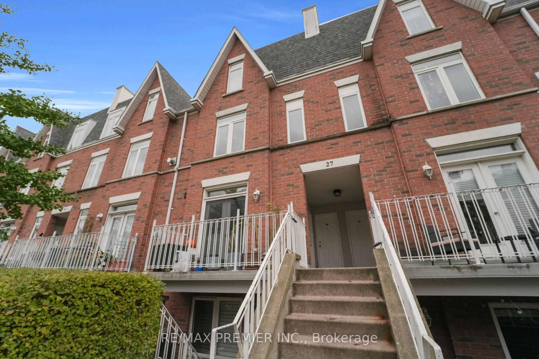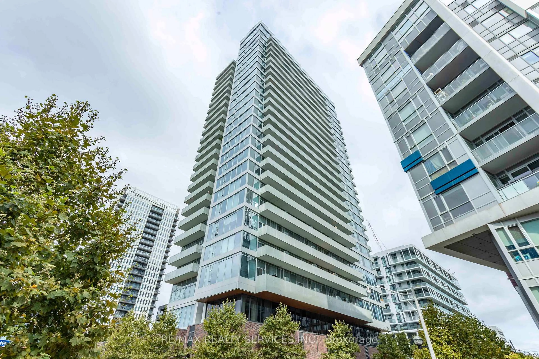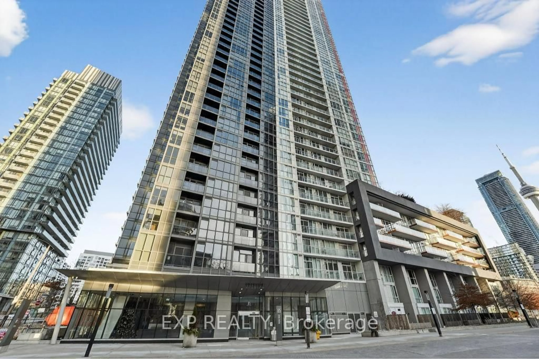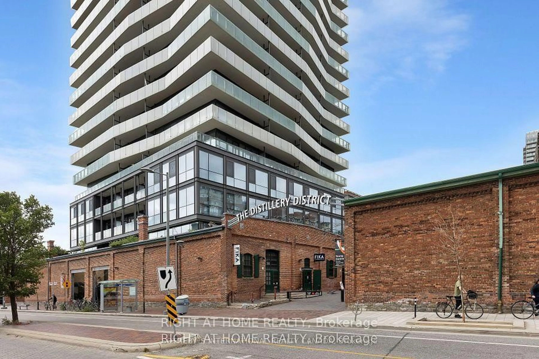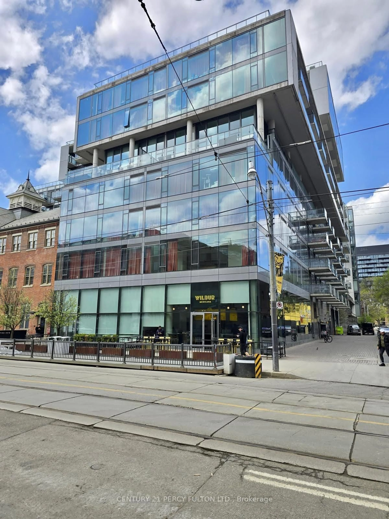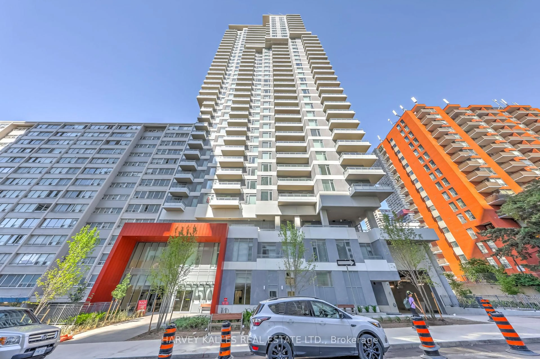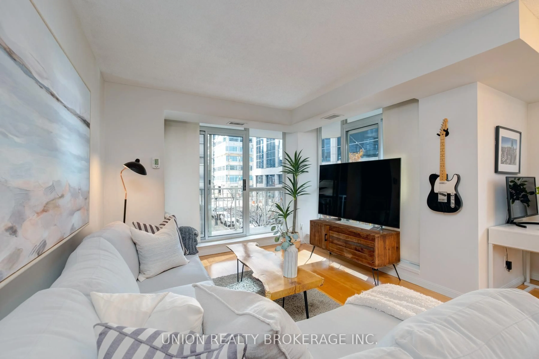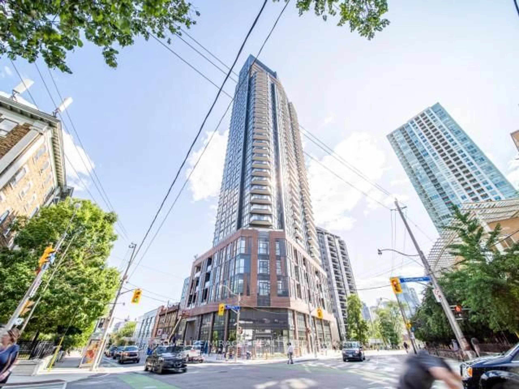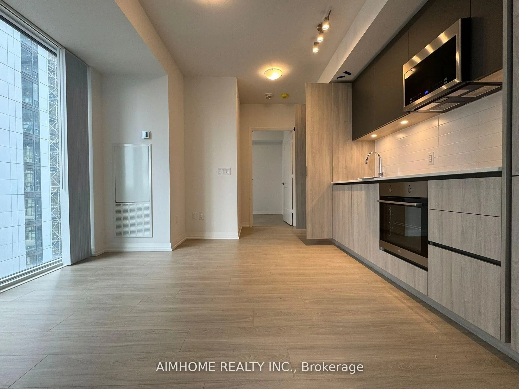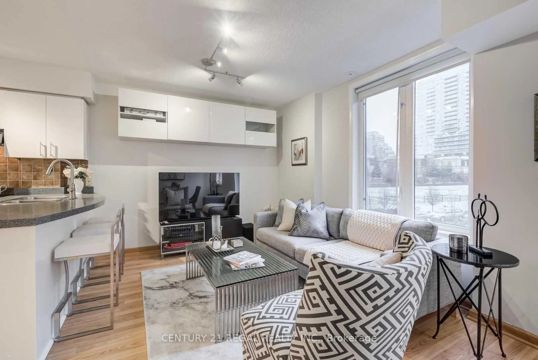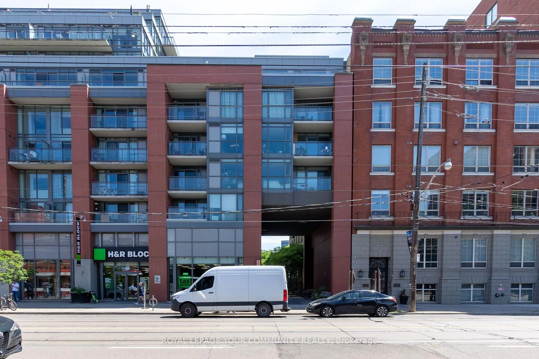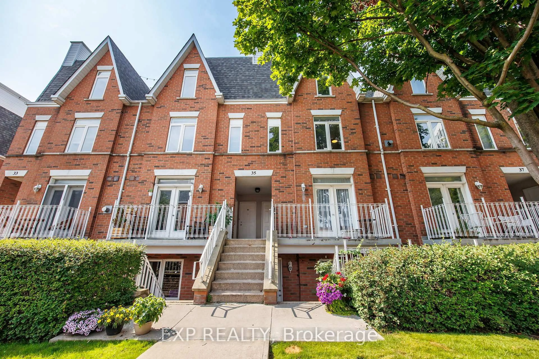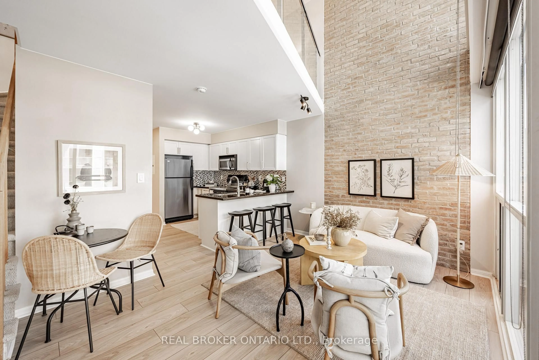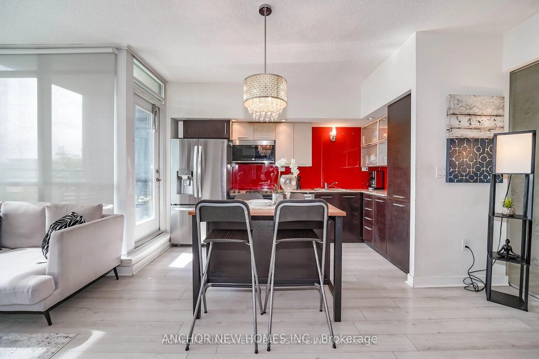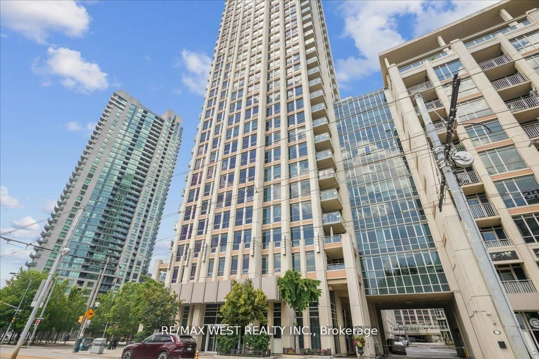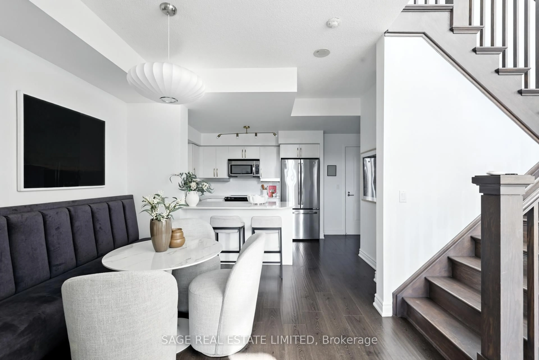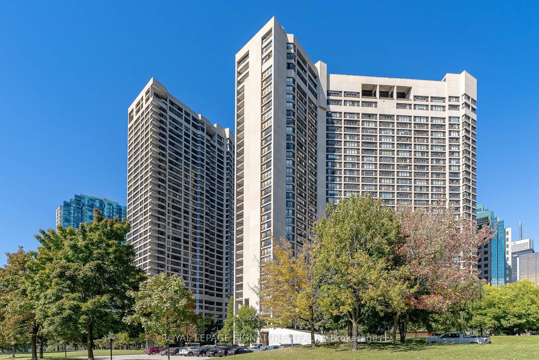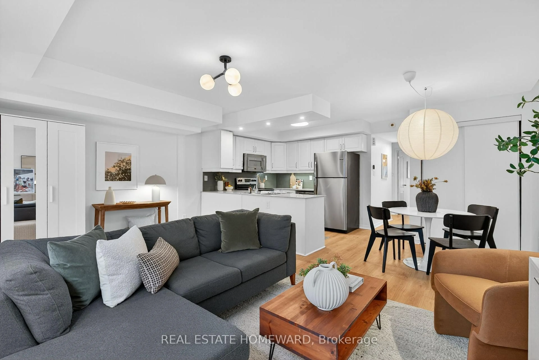King West Vibes | Space, Style & City Energy! Welcome to 701 King St W, where urban living meets serious square footage! This ample 1000+ sq ft 2-bedroom, 2-bath 10th floor condo, in the heart of downtown, offers room to breathe without leaving any of the action. Featuring wall-to-wall windows with breathtaking Southwest views overlooking the outdoor pool, park and lake. Warm hardwood floors throughout unit and... wait for it... a wood burning fireplace... ya, you heard that right! Smart split-bedroom floor plan make this suite perfect for shared living, WFH setups, or just stretching out. Primary bedroom features a full ensuite and custom built-in closets. Spacious solarium/dining room. You'll love the included exclusive parking spot, giant ensuite storage space and laundry conveniently located on the same floor. Enjoy the squash court, gym, spa, car wash, indoor & outdoor pools and loads more. Ample visitor parking. Steps to transit, nightlife, boutiques, restaurants and parkettes. This unit works equally well for discerning end-users or sharp investors looking to rent. Big space. Prime location. Get ready for downtown living at it's best with unit #1010!
Inclusions: Fridge, stove, Bosch dishwasher, microwave, all 1% and blackout blinds, ELFs, custom built-ins in closets, existing wood fireplace tools. CondoCorp offers an extremely well-priced $28/month internet deal. Additional lockers available to rent via PM/CondoCorp. The best building amenities Toronto has to offer!
