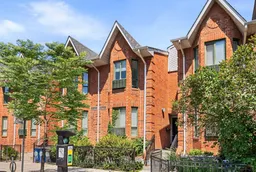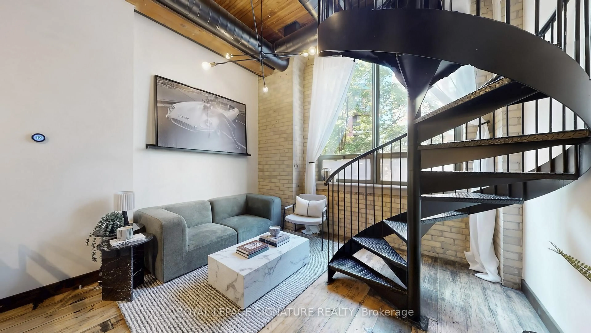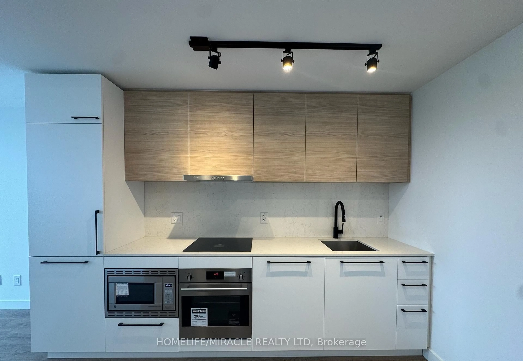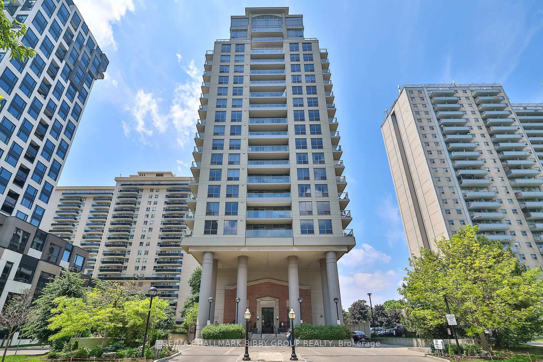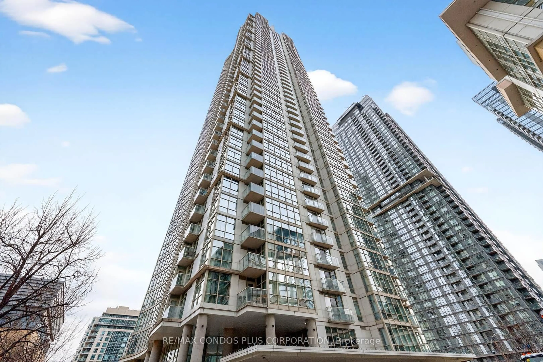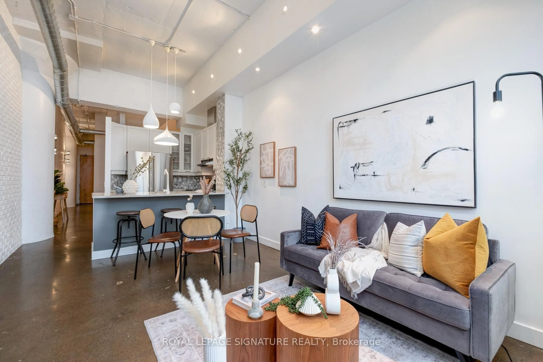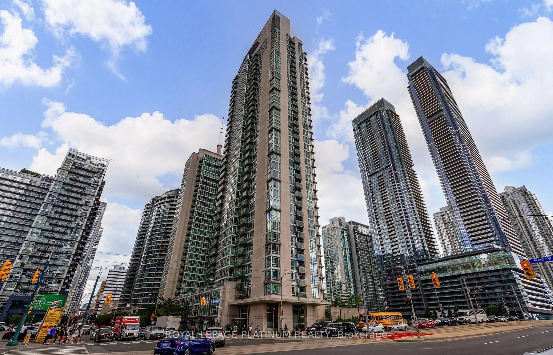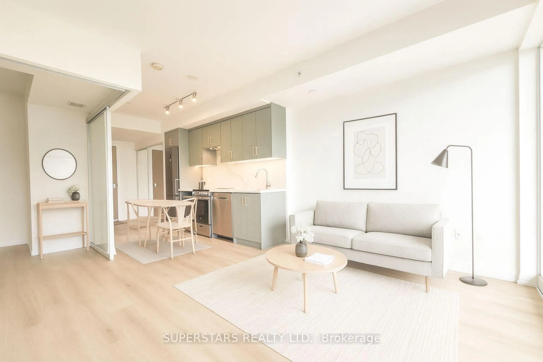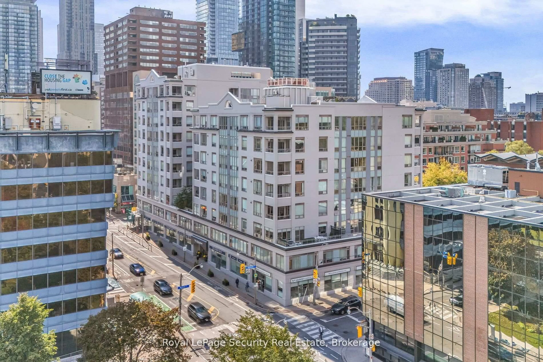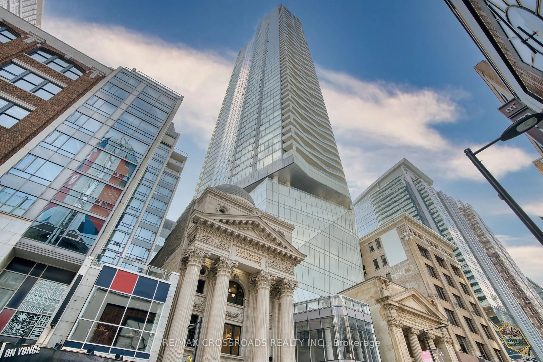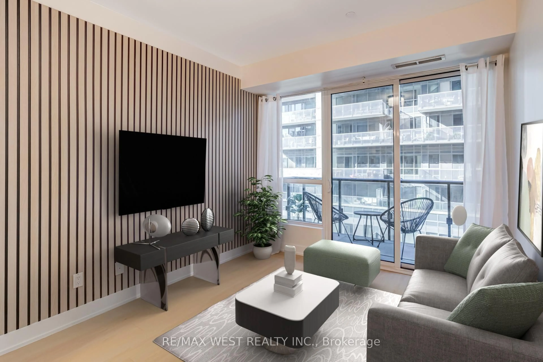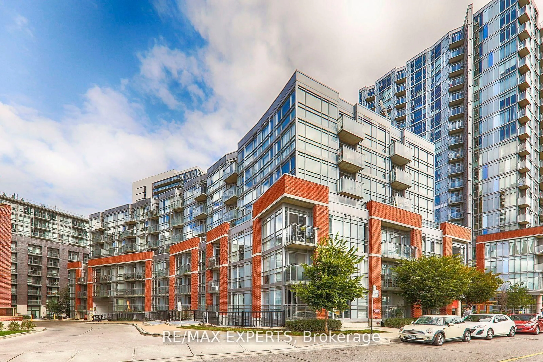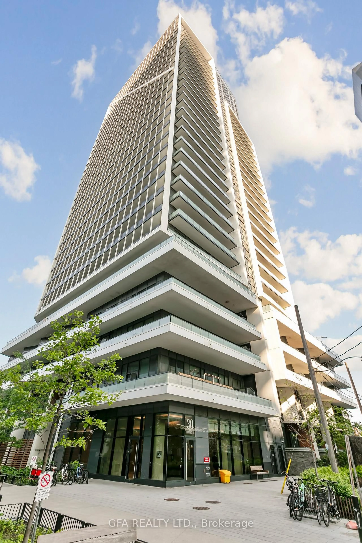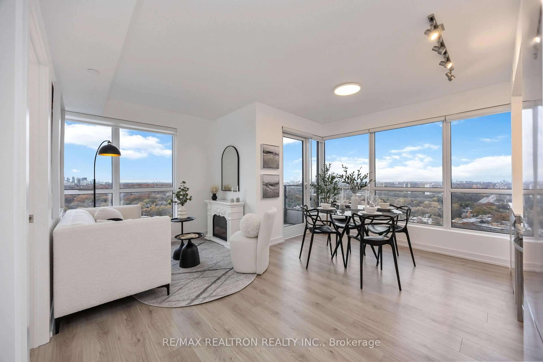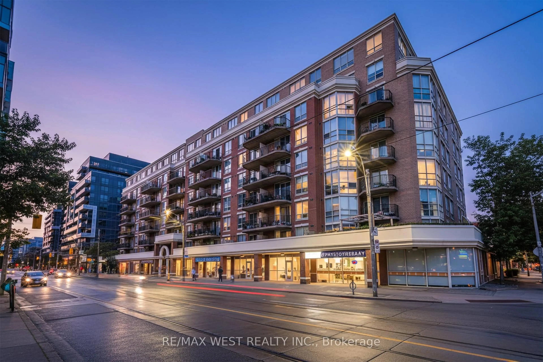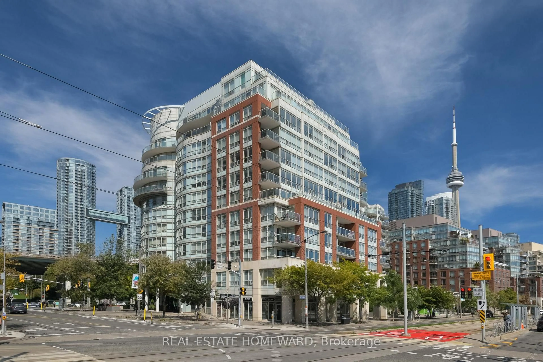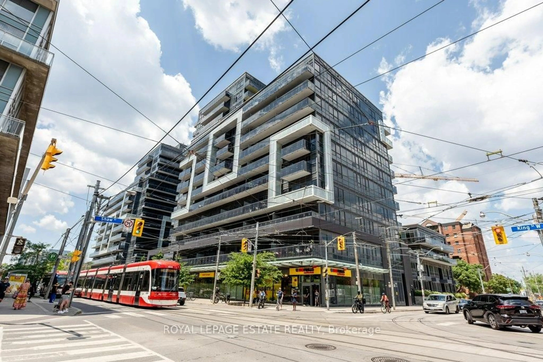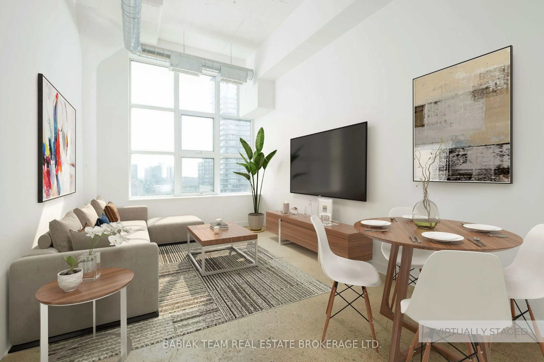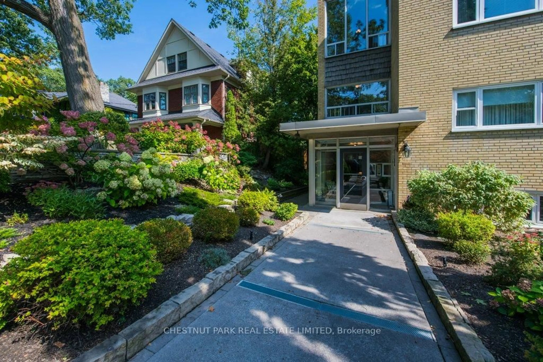Unique and vibrant 1-bedroom, 1-bathroom gem with underground parking in the heart of King West! A rarely offered and coveted stacked townhouse that sets it apart from anything else in the area. With a private front entrance off Wellington, skip the elevator wait - just walk in and out into one of Toronto's most dynamic neighbourhoods. The open-concept living and dining area is anchored by a charming gas fireplace and a walkout to your private balcony, allowing for BBQ grilling, al fresco dining, or working remotely among treetop views. The living space flows seamlessly into the kitchen with large breakfast bar, ample counter space, tile backsplash, and a recently updated oven (2024) that awaits your culinary creations. The spacious bedroom features a large bay window that floods the room with natural light and an oversized double closet for generous storage. The spa-like bathroom offers a luxurious experience with a separate soaker tub and updated (2025) glass shower, modern faucets, and fresh finishes throughout. The entire unit has been freshly painted (2025) and includes new light fixtures for a polished, move-in-ready feel. Stay cool all summer and warm all winter with the updated air conditioning and heating units (2022), and enjoy the added convenience of a newer washer and dryer (2020). This home isn't just about the interior - it's about lifestyle. Enjoy all-inclusive utilities(!!) and access to the impressive range of amenities including newly resurfaced tennis courts, gym, rooftop terrace with hot tub, BBQs, bike storage, a private courtyard, and more. The quiet, community feel is unmatched, while still being steps to Stanley Park, Stackt Market, The Well, dog parks, restaurants, Exhibition, the waterfront, and so much more! This is your opportunity to experience comfort, convenience, and character all in one of Toronto's most sought-after neighbourhoods.
Inclusions: As per schedule B.
