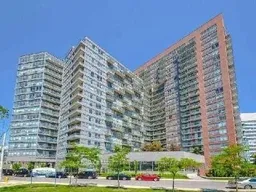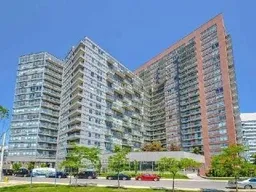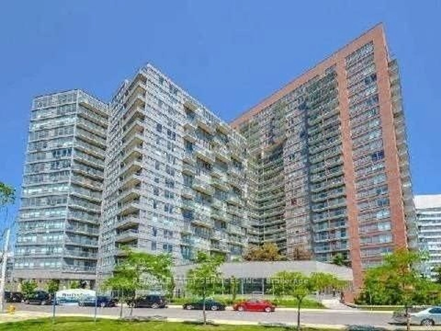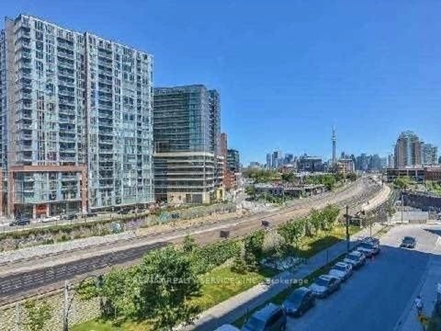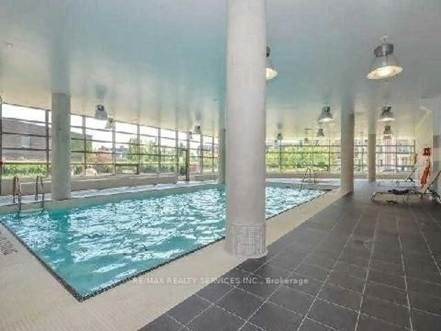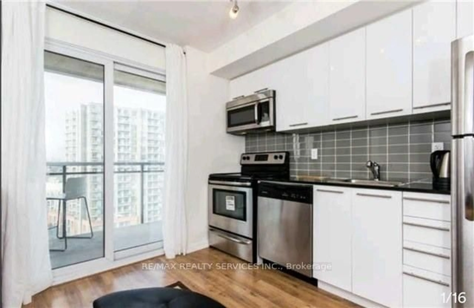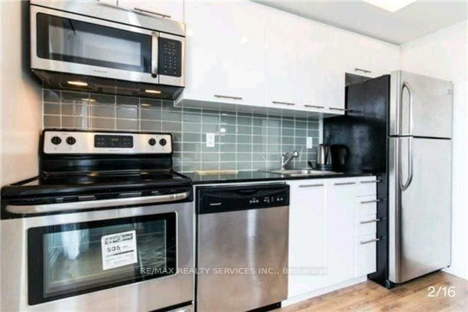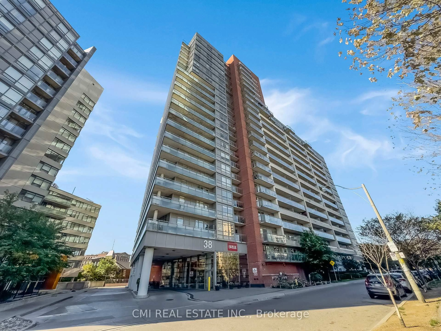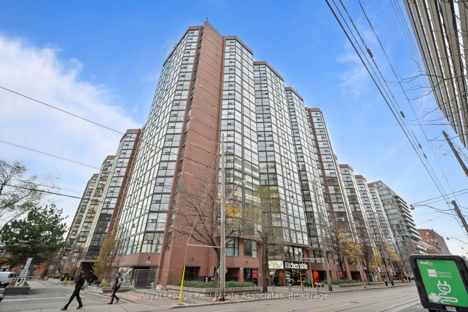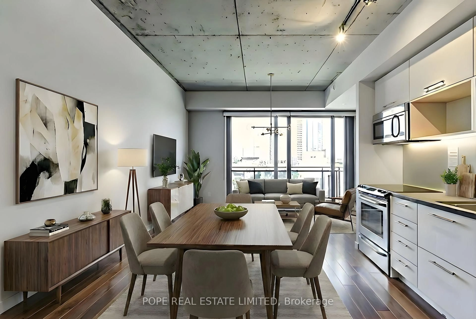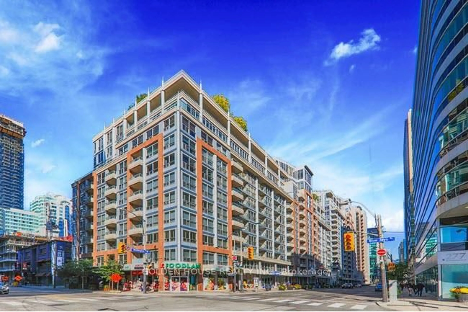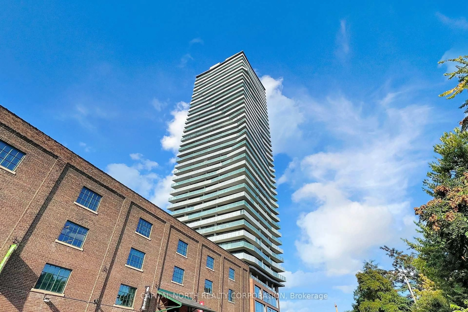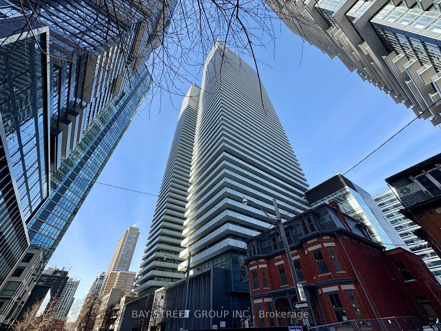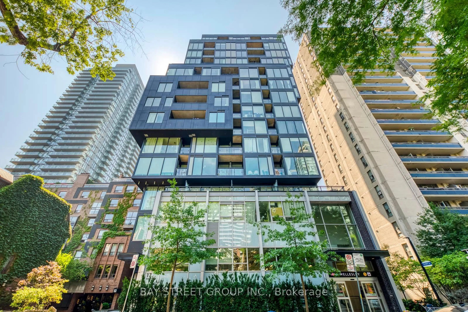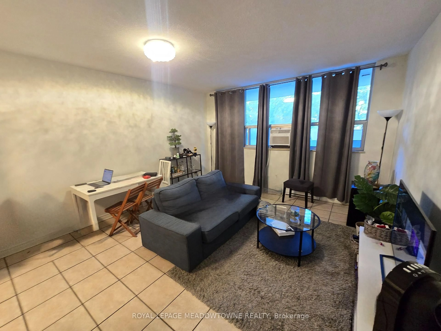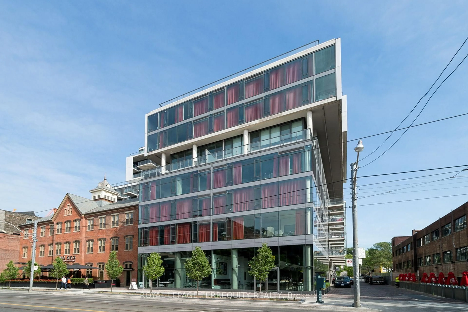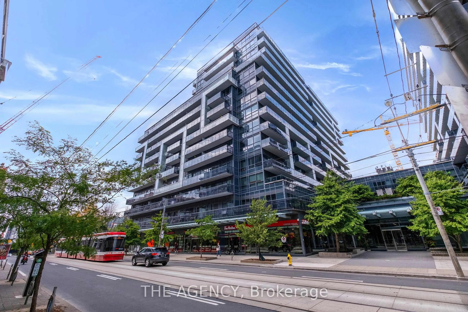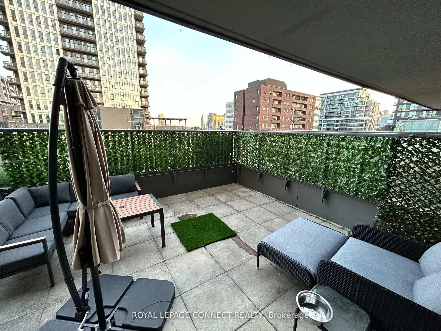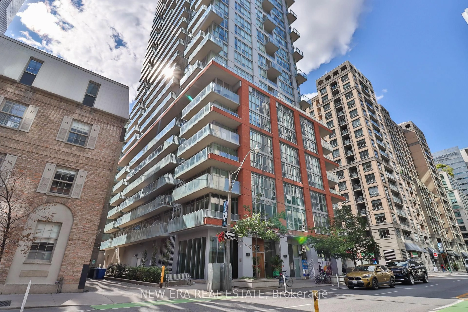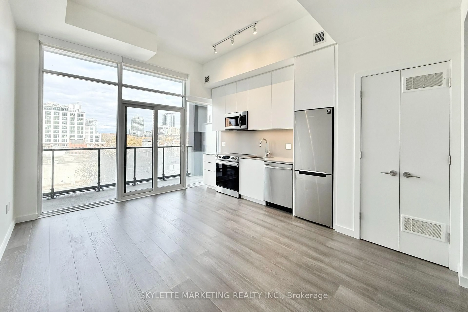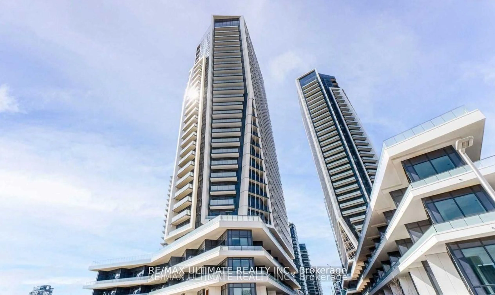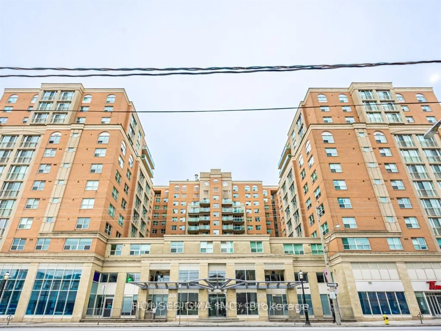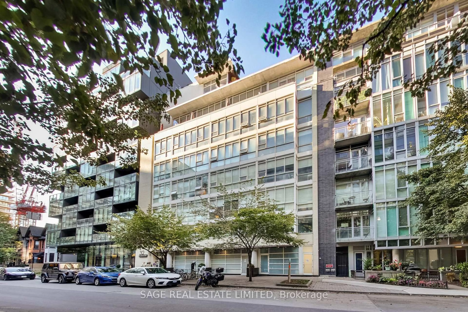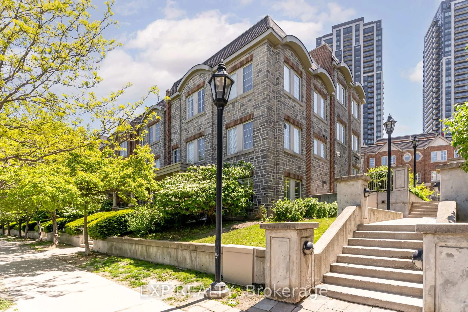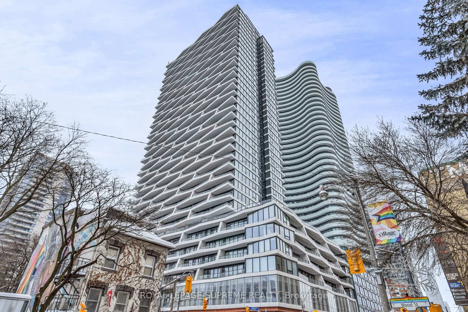38 Joe Shuster Way #1420, Toronto, Ontario M6K 0A5
Contact us about this property
Highlights
Estimated valueThis is the price Wahi expects this property to sell for.
The calculation is powered by our Instant Home Value Estimate, which uses current market and property price trends to estimate your home’s value with a 90% accuracy rate.Not available
Price/Sqft$381/sqft
Monthly cost
Open Calculator
Description
Urban Living at Its Best - Bridge Condominiums Welcome to 38 Joe Shuster Way, Suite 1420, a stylish one-bedroom apartment nestled in Toronto's vibrant Niagara neighborhood. This thoughtfully designed suite offers approximately 450 square feet of modern living space, perfectly combining comfort and convenience in the heart of the city. Freshly painted and featuring laminate flooring throughout the living, dining, and bedroom areas, this home exudes a warm, contemporary feel. The open-concept kitchen boasts sleek granite countertops and a modern design ideal for entertaining or quiet nights in. Step out onto your large private balcony and enjoy sweeping north-facing views of Toronto's iconic skyline. Perfectly situated, this condo puts everything at your doorstep-streetcar access right outside the building, and just a short walk to Metro, LCBO, Liberty Village, trendy restaurants, cafés, and boutique shops. Whether you're a first-time buyer or investor, this property offers exceptional value and the ideal urban lifestyle. Experience the energy, convenience, and community of downtown Toronto living at Bridge Condominiums.
Property Details
Interior
Features
Main Floor
Living
3.048 x 3.44Laminate / Combined W/Dining
Dining
3.48 x 3.44Laminate / Combined W/Living
Kitchen
3.48 x 3.44Laminate / Combined W/Living
Primary
3.39 x 2.24Laminate / B/I Closet
Exterior
Features
Condo Details
Amenities
Concierge, Gym, Indoor Pool, Recreation Room, Sauna
Inclusions
Property History
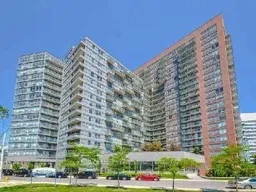 9
9