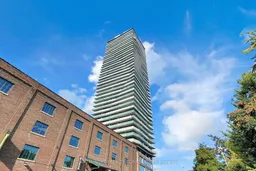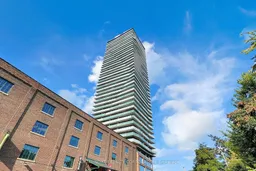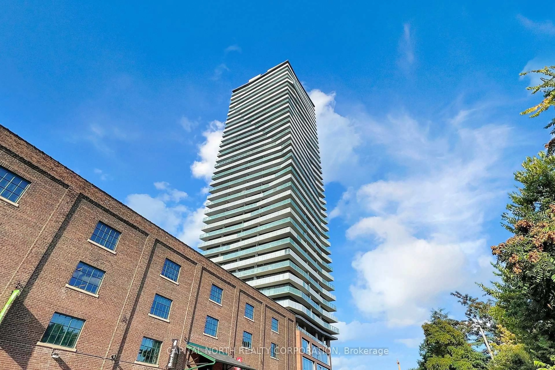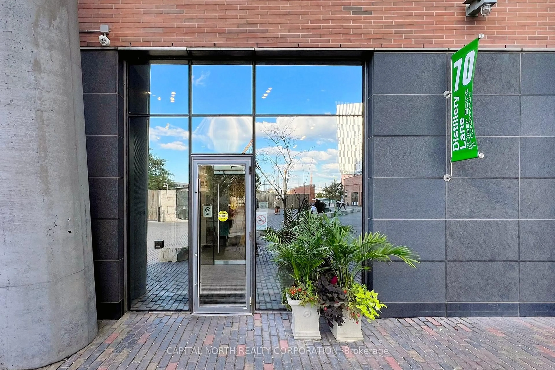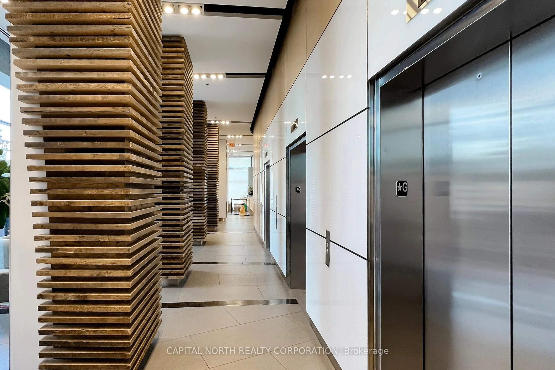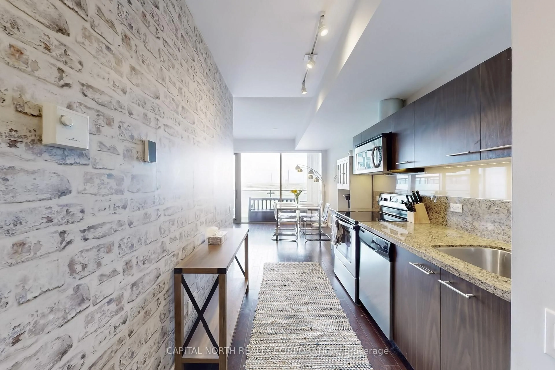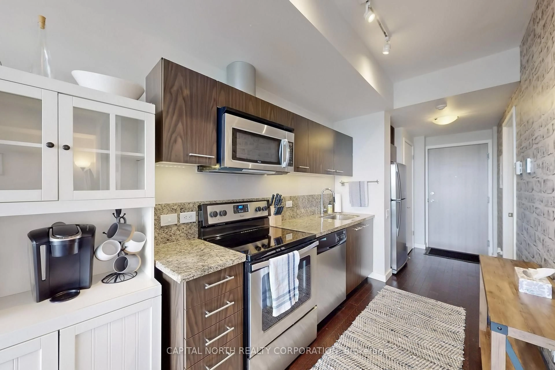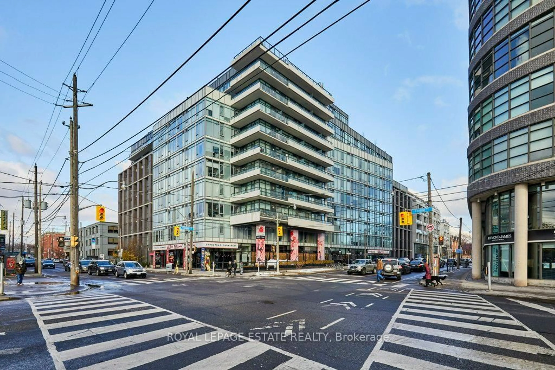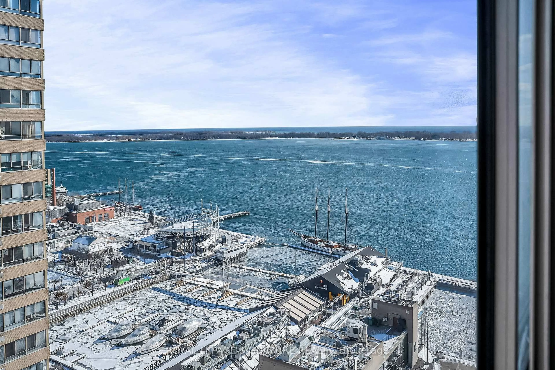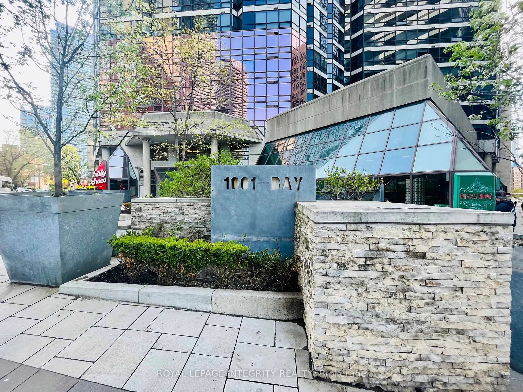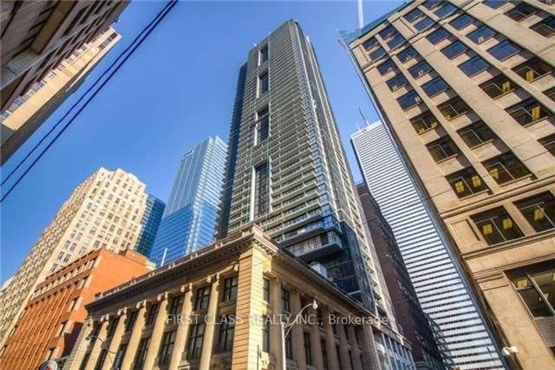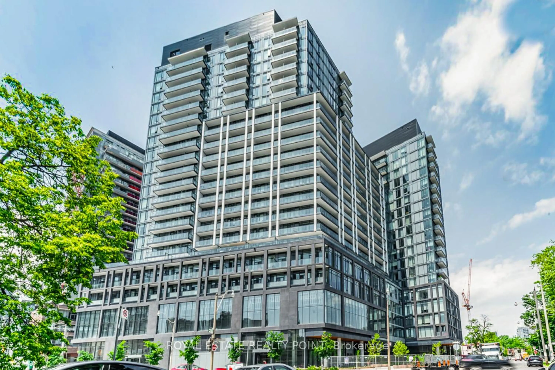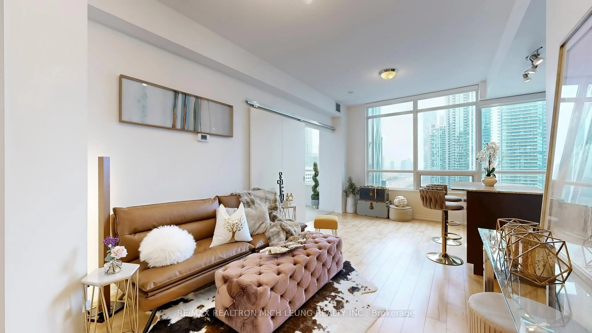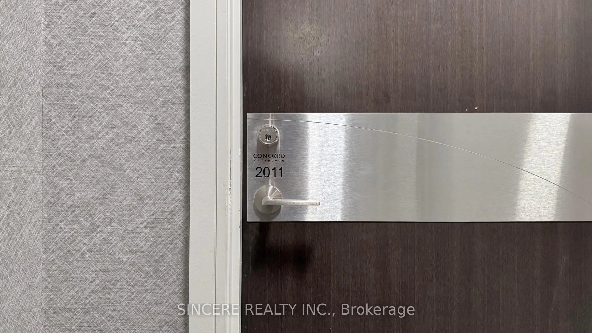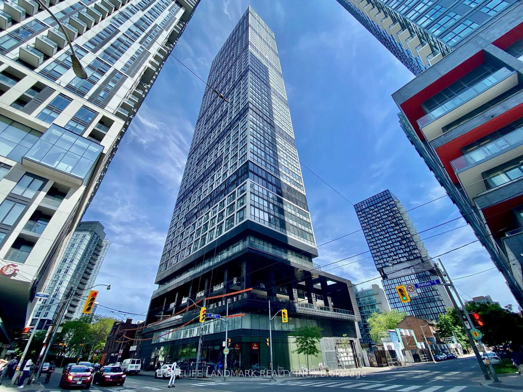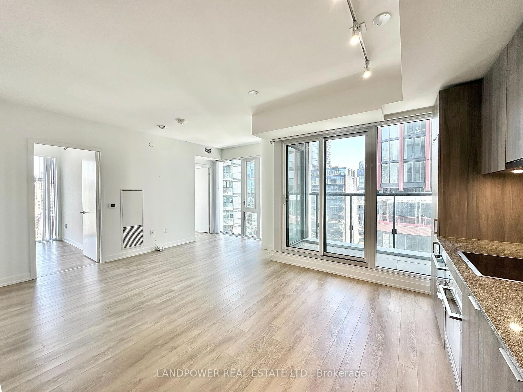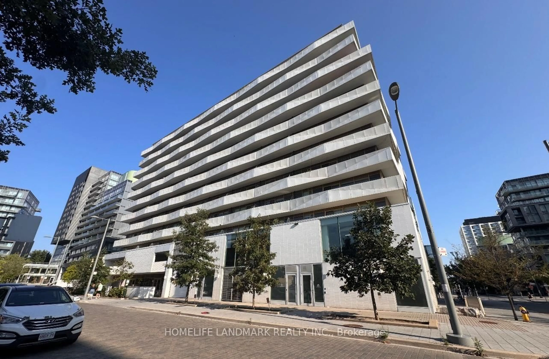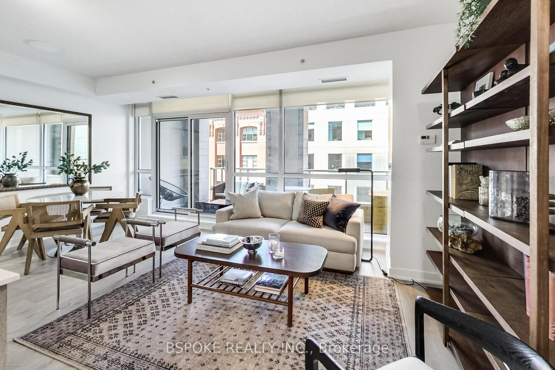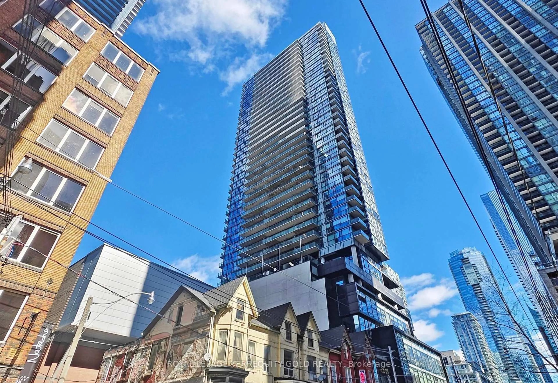70 Distillery Lane #605, Toronto, Ontario M5A 0E3
Contact us about this property
Highlights
Estimated valueThis is the price Wahi expects this property to sell for.
The calculation is powered by our Instant Home Value Estimate, which uses current market and property price trends to estimate your home’s value with a 90% accuracy rate.Not available
Price/Sqft$917/sqft
Monthly cost
Open Calculator
Description
Live in the heart of the Distillery District! This bright and stylish 1-bed, 1-bath condo of the coveted Clear Spirit building offers stunning southeast views with partial lake views from 6th floor. Enjoy floor-to-ceiling windows, hardwood floors, and an open-concept layout with a sleek kitchen featuring stainless steel appliances and ample storage. The bedroom includes a double closet, frosted sliding door, and semi-ensuite access to a modern 4-piece bath. Step out to your large private balcony, perfect for sunrises or relaxing after work. Residents enjoy top-tier amenities: a rooftop terrace, BBQ area, heated outdoor pool, gym, yoga room, sauna, party room, theatre, games/media rooms, and guest suites. All steps to award-winning restaurants, cafes, shops, galleries, and seasonal markets. Walk to St. Lawrence Market, Farm Boy, and the waterfront. TTC streetcars, the DVP, Gardiner, and Martin Goodman Trail are all easily accessible. Ideal for first-time buyers, investors, or downsizers seeking a vibrant, walkable lifestyle!
Property Details
Interior
Features
Flat Floor
Dining
5.363 x 3.35Combined W/Living / W/O To Balcony / Open Concept
Living
5.33 x 3.35Combined W/Dining / W/O To Balcony / hardwood floor
Kitchen
2.85 x 1.4Stainless Steel Appl / Granite Counter / hardwood floor
Primary
2.85 x 2.74Semi Ensuite / Large Closet / hardwood floor
Exterior
Features
Condo Details
Amenities
Concierge, Guest Suites, Outdoor Pool, Party/Meeting Room, Rooftop Deck/Garden
Inclusions
Property History
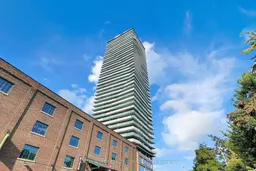
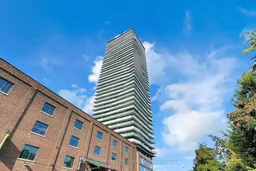 23
23