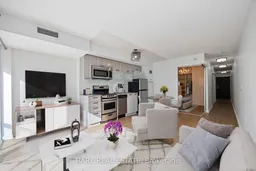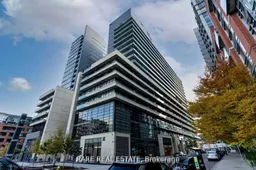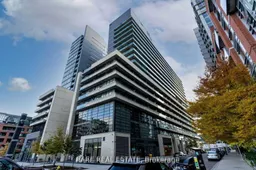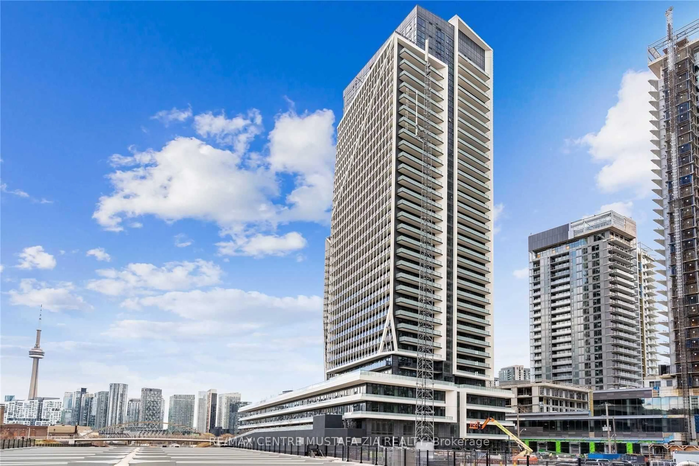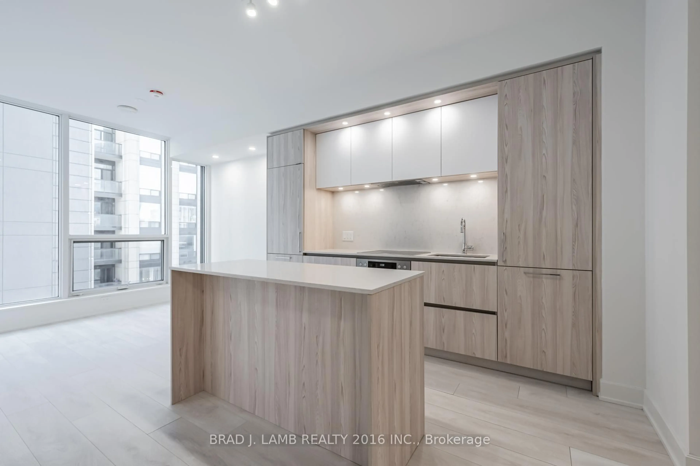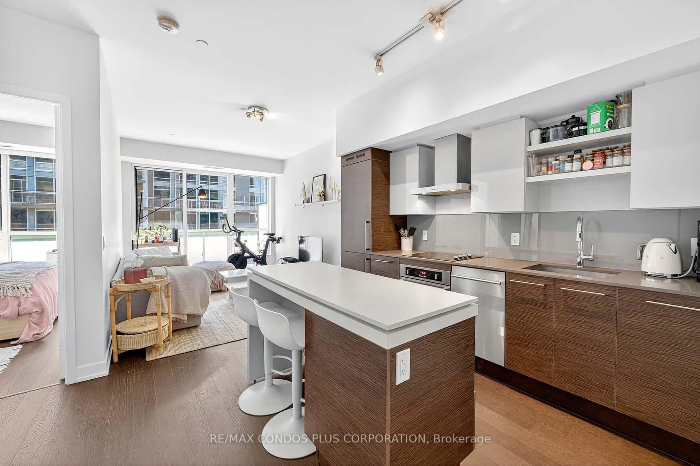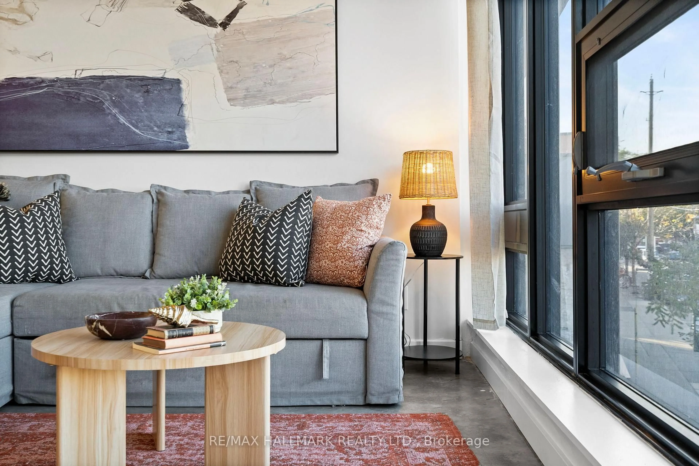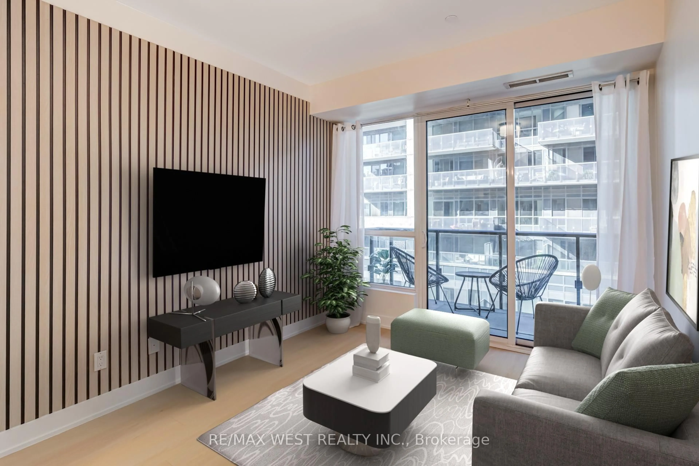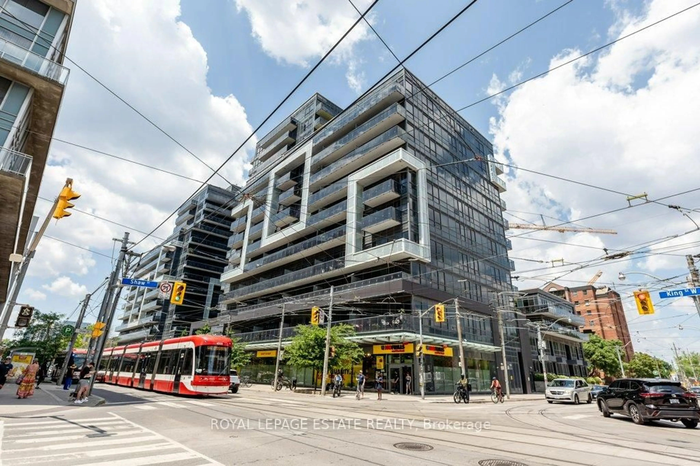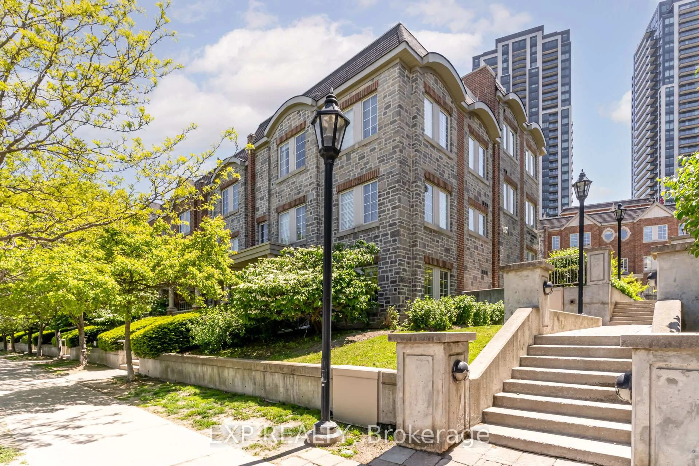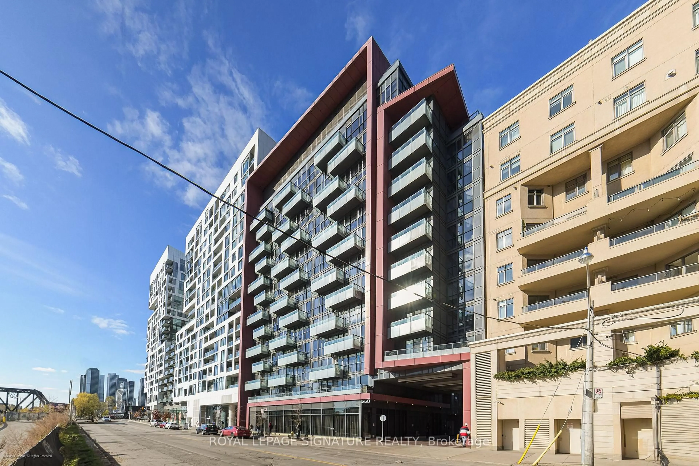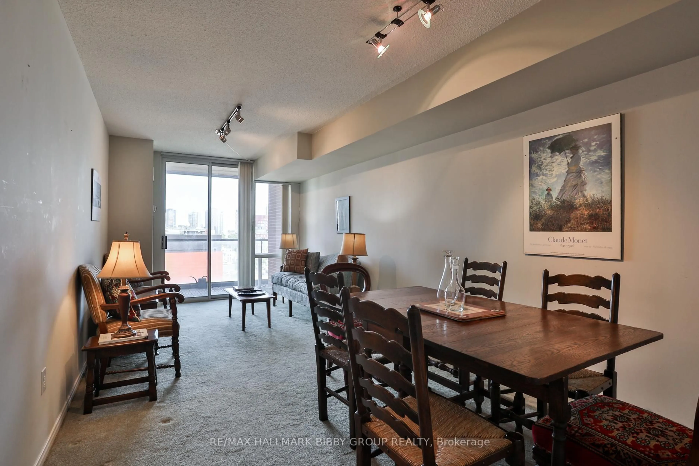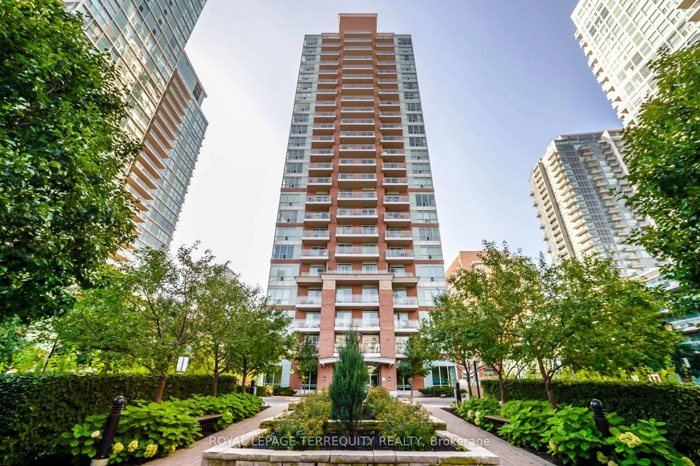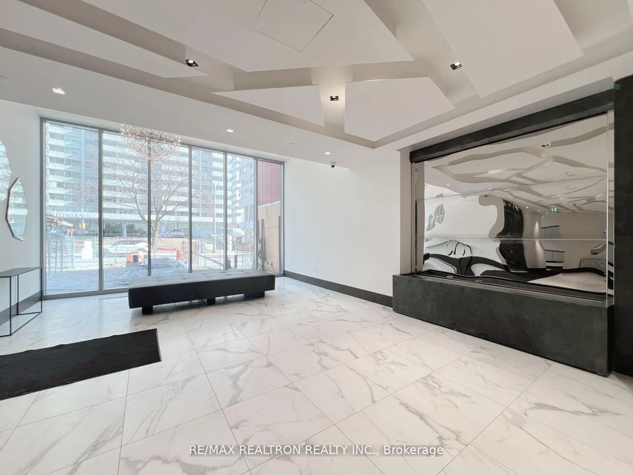Welcome to 36 Lisgar - the heart of Queen West living! This bright and functional 2-bedroom, 1-bathroom suite offers the perfect blend of style, efficiency, and downtown energy, with no wasted space and a layout designed for modern living. Step into an open-concept floor plan featuring a sleek updated kitchen with newer stainless steel appliances including brand new fridge and dishwasher, modern cabinetry, and space that transitions seamlessly into your living area - perfect for relaxing, working from home, or entertaining friends. Both bedrooms are well-proportioned with custom built-ins, lighting and filled with natural light, creating a warm and inviting atmosphere throughout. Enjoy vibrant city views from your private balcony and take advantage of everything Queen West has to offer right outside your door - 24hr Queen streetcar access, trendy cafés, boutique shops, the Drake Hotel, and some of Toronto's best restaurants. Building amenities include a 24-hour concierge, fitness centre, rooftop terrace, visitor parking, guest suites and stylish party room, making it the perfect urban home for professionals and young families alike. Live, work, and play in one of Toronto's most iconic neighbourhoods - welcome home!!
Inclusions: All stainless steel appliances: Brand New Fridge, Brand New Dishwasher, Stove, Microwave Range. Washer & Dryer. All existing light fixtures. All existing built-ins. Parking & Locker included.
